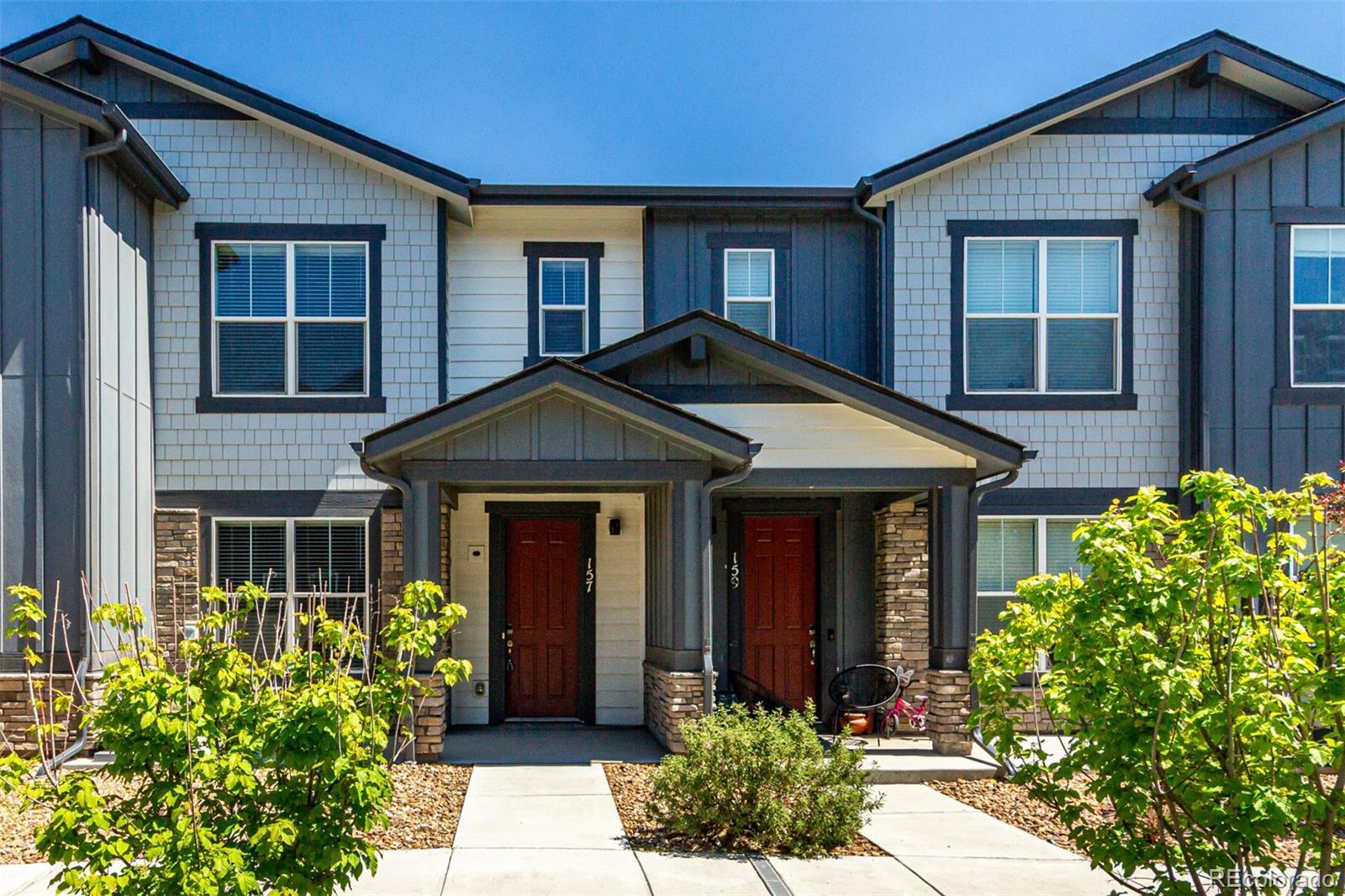Find us on...
Dashboard
- 3 Beds
- 3 Baths
- 1,584 Sqft
- .03 Acres
New Search X
157 Ambrose Street
Experience upscale living at an incredible value with this beautifully crafted two-story townhome—one of the best finds in Erie for buyers seeking a luxury space at a fantastic price. With three spacious bedrooms and three bathrooms including a 5pc en-suite, this home blends comfort and sophistication in one of the area’s most desirable and fast-growing communities. Step into an open-concept main level featuring designer finishes, LVP flooring and large windows that fill the space with natural light. The modern kitchen is a true centerpiece, offering quartz countertops, stainless steel appliances and a large island perfect for entertaining. Upstairs, the primary suite offers a private retreat with a spa-like en-suite 5pc bath and a generous walk-in closet. 2 additional bedrooms and additional full bath provide comfort and privacy for family or guests. Other highlights include a front porch for outdoor relaxation, in-unit laundry, energy-efficient features, and an attached 2 car garage. All of this comes with exceptional value for Erie—a vibrant community known for its small-town charm, scenic beauty and easy access to Boulder, Denver and local parks, shops and schools. Hurry and schedule your showing today before it's too late! Seller will contribute up to $5,000 towards closing costs or rate buy down!
Listing Office: Coldwell Banker Realty 56 
Essential Information
- MLS® #6263309
- Price$459,900
- Bedrooms3
- Bathrooms3.00
- Full Baths2
- Half Baths1
- Square Footage1,584
- Acres0.03
- Year Built2021
- TypeResidential
- Sub-TypeTownhouse
- StatusActive
Community Information
- Address157 Ambrose Street
- SubdivisionErie Commons
- CityErie
- CountyWeld
- StateCO
- Zip Code80516
Amenities
- AmenitiesPool, Trail(s)
- UtilitiesElectricity Connected
- Parking Spaces2
- # of Garages2
Interior
- HeatingForced Air
- CoolingCentral Air
- FireplaceYes
- FireplacesGas
- StoriesTwo
Interior Features
Ceiling Fan(s), Eat-in Kitchen, Five Piece Bath, Kitchen Island, Open Floorplan, Primary Suite, Quartz Counters, Walk-In Closet(s), Wired for Data
Appliances
Dishwasher, Disposal, Dryer, Microwave, Oven, Refrigerator, Washer
Exterior
- WindowsDouble Pane Windows
- RoofComposition
- FoundationSlab
School Information
- DistrictSt. Vrain Valley RE-1J
- ElementarySoaring Heights
- MiddleSoaring Heights
- HighErie
Additional Information
- Date ListedMay 7th, 2025
Listing Details
 Coldwell Banker Realty 56
Coldwell Banker Realty 56
 Terms and Conditions: The content relating to real estate for sale in this Web site comes in part from the Internet Data eXchange ("IDX") program of METROLIST, INC., DBA RECOLORADO® Real estate listings held by brokers other than RE/MAX Professionals are marked with the IDX Logo. This information is being provided for the consumers personal, non-commercial use and may not be used for any other purpose. All information subject to change and should be independently verified.
Terms and Conditions: The content relating to real estate for sale in this Web site comes in part from the Internet Data eXchange ("IDX") program of METROLIST, INC., DBA RECOLORADO® Real estate listings held by brokers other than RE/MAX Professionals are marked with the IDX Logo. This information is being provided for the consumers personal, non-commercial use and may not be used for any other purpose. All information subject to change and should be independently verified.
Copyright 2025 METROLIST, INC., DBA RECOLORADO® -- All Rights Reserved 6455 S. Yosemite St., Suite 500 Greenwood Village, CO 80111 USA
Listing information last updated on May 19th, 2025 at 3:33am MDT.



















































