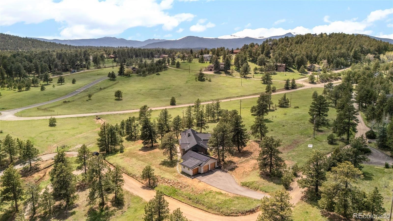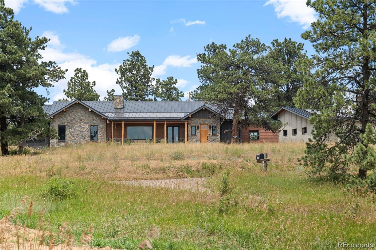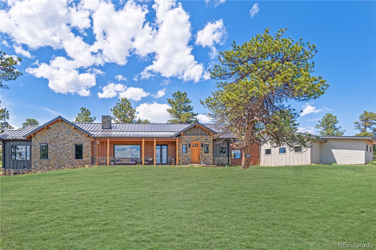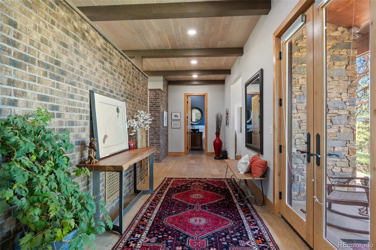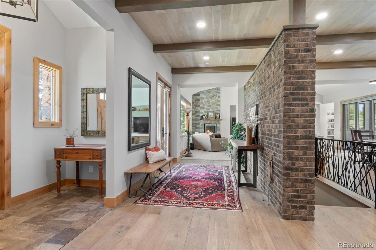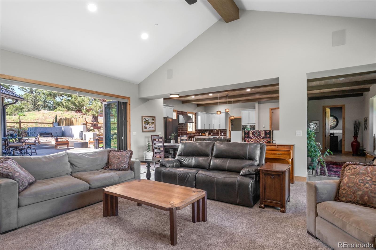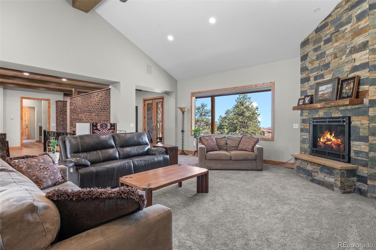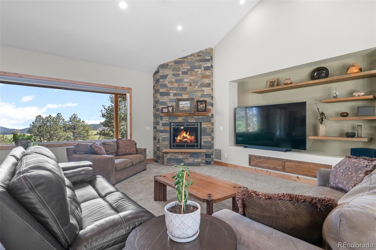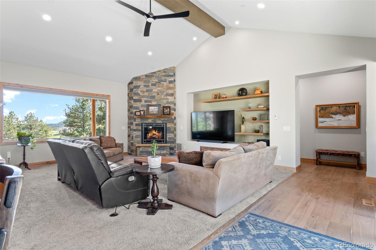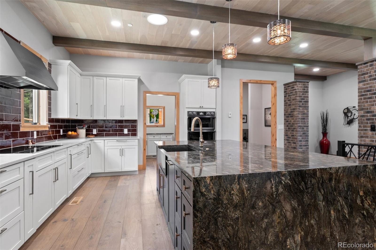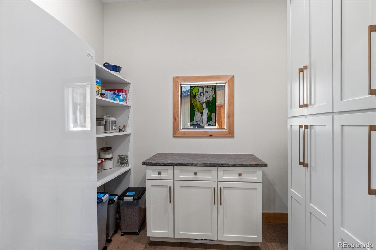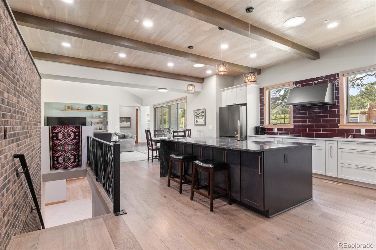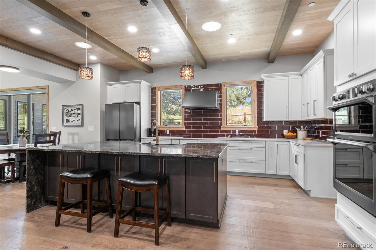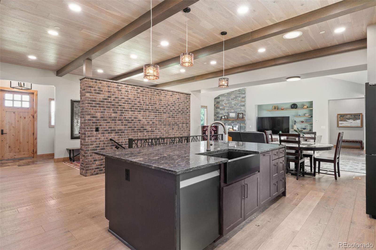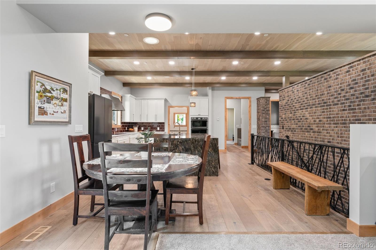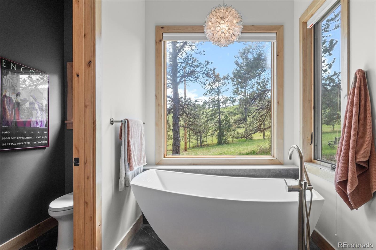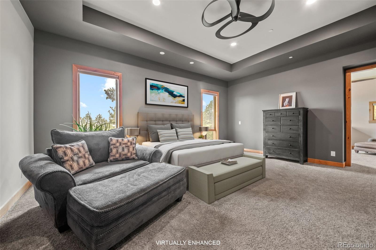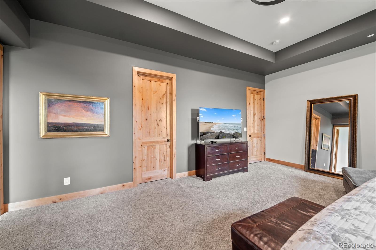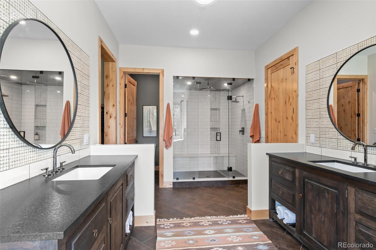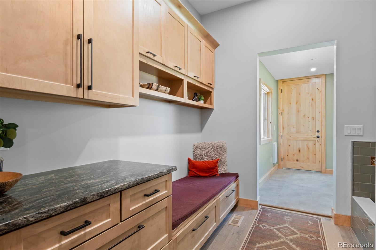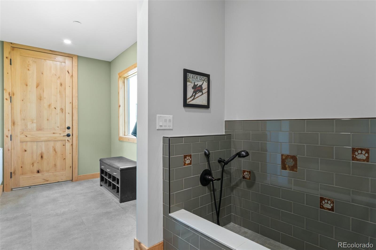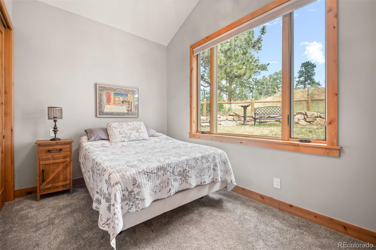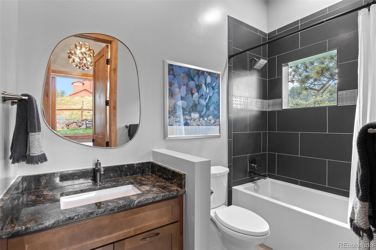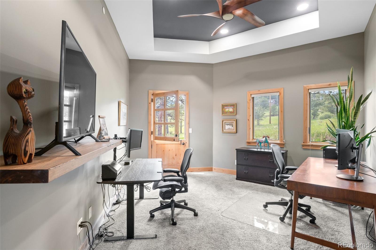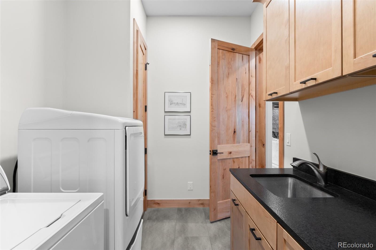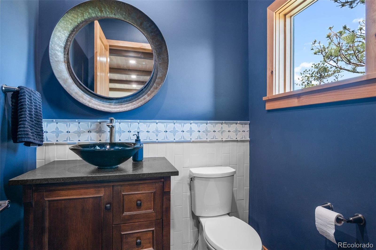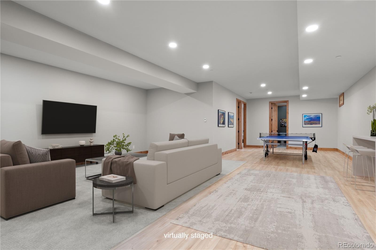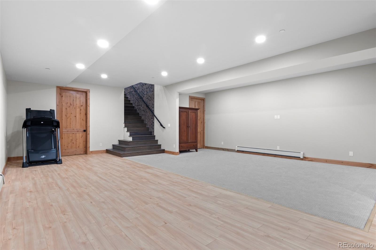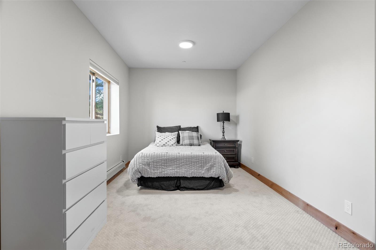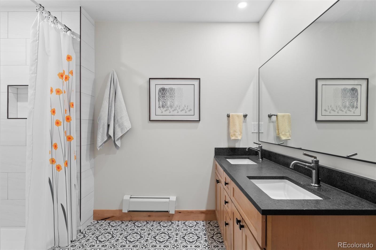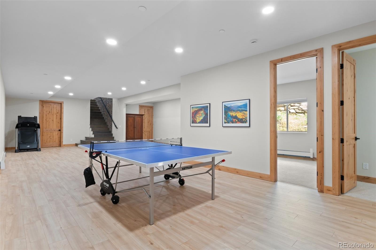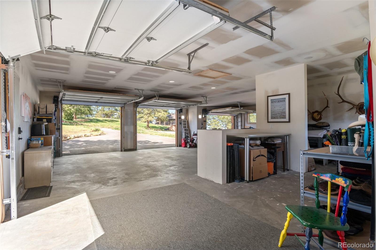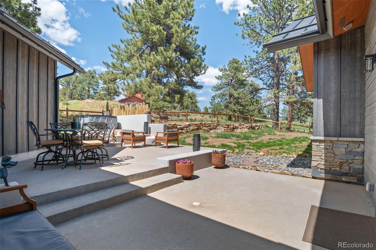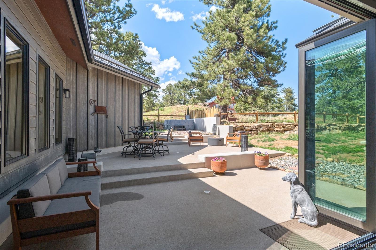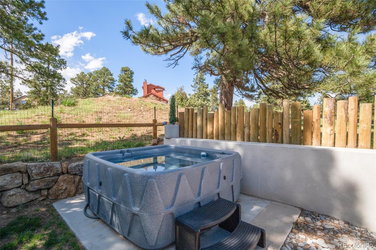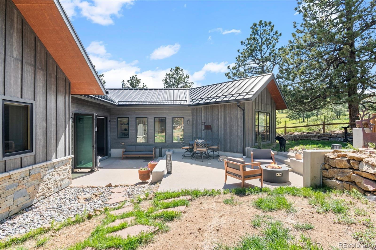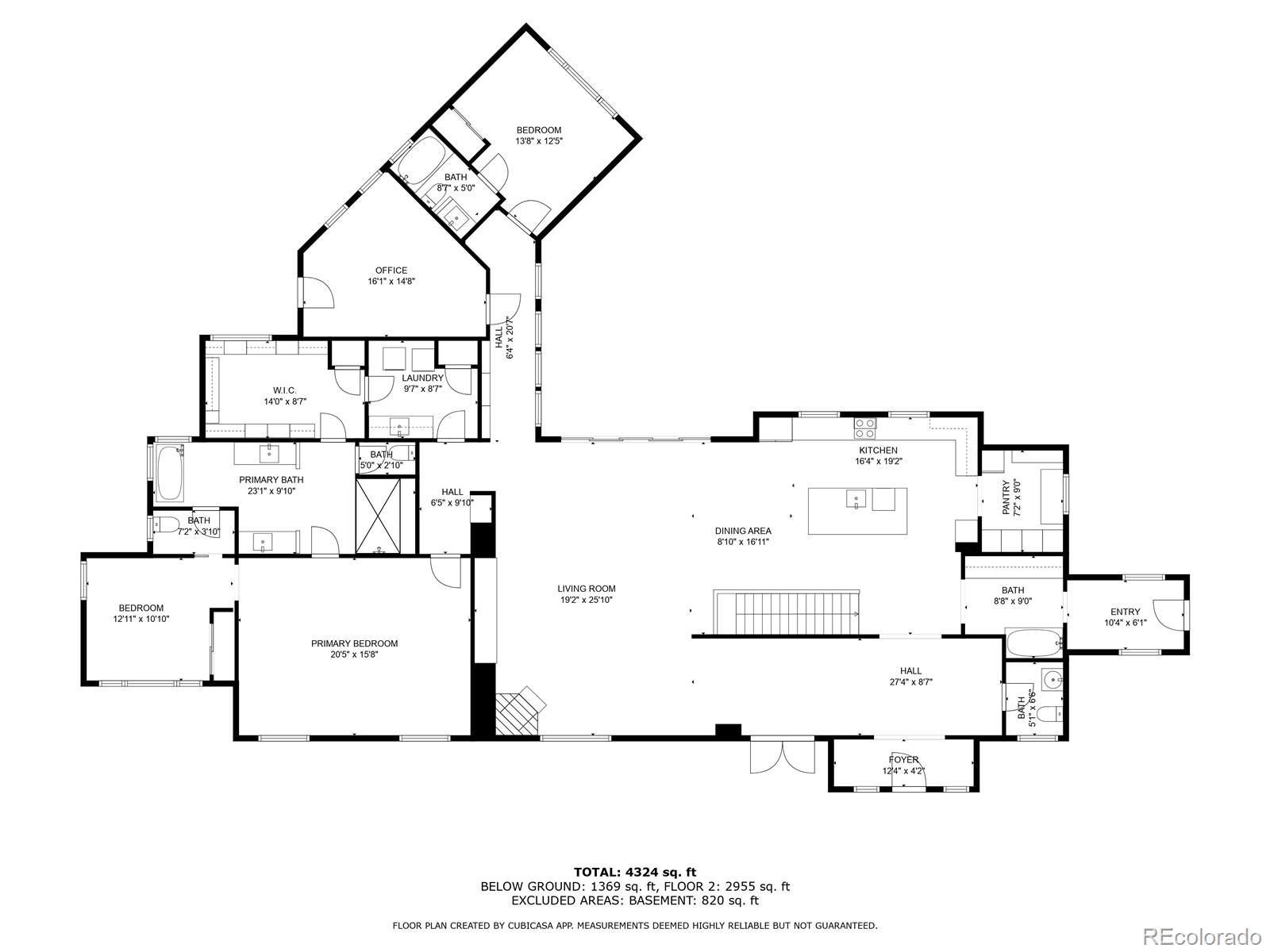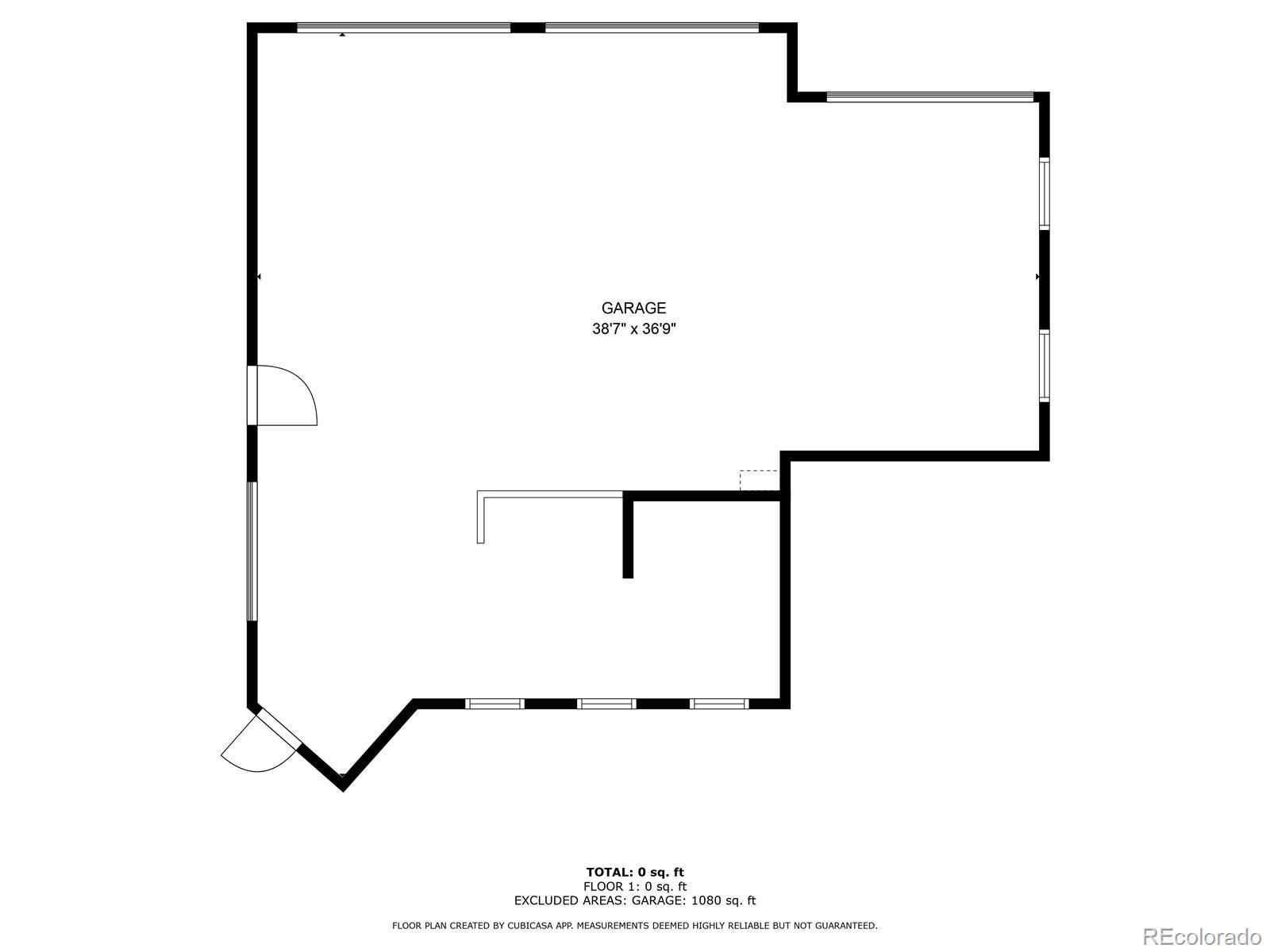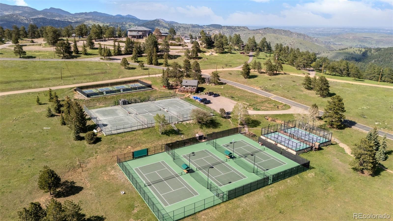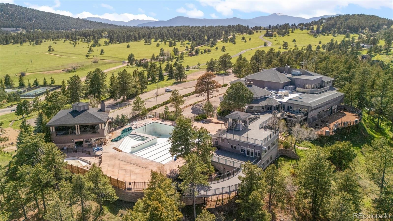Find us on...
Dashboard
- 4 Beds
- 4 Baths
- 4,552 Sqft
- 1.26 Acres
New Search X
25350 Ridge Way
**MOTIVATED SELLER WILLING TO CONSIDER ANY REASONABLE OFFER. ALSO OFFERING A 2-1 BUYDOWN. NO NEED TO WAIT FOR RATES TO COME DOWN! ** Luxury Mountain Modern Living — New Construction, High-Efficiency Systems, and Unmatched Privacy Experience the best of Colorado foothills living in this 2023 custom-built mountain modern home, offering over 5,500 sq ft of refined design, advanced energy efficiency, and seamless indoor-outdoor flow. Located just 25 minutes from downtown Denver, this home delivers the perfect blend of tranquility and convenience. Step inside to a vaulted great room with a gas fireplace, folding glass doors, and sweeping views of meadows and mountains. The chef’s kitchen features a waterfall-edge island, matte Samsung appliances, and an adjoining walk-in pantry. The main-level primary suite is a true retreat with a steam shower, free-standing tub, dual toilets, and a massive walk-in closet with direct access to the laundry room. A second ensuite bedroom on the main level offers ideal single-level living. Downstairs, a 1,000+ sq ft entertainment space provides endless possibilities for media, gaming, fitness, or multi-generational living. This home was engineered for safety, comfort, and efficiency: Radiant floor heating Central air conditioning NFPA 13D fire sprinkler system Low-E metal-clad windows Solar system covering ~90% of electricity Non-combustible exterior construction Metal standing-seam roof Oversized septic for 5 bedrooms Outdoor living includes a covered patio, hot tub, gas fire pit line, and a dog run. The 3-car garage includes a dedicated workshop with its own overhead door. Mount Vernon Country Club offers tennis, pickleball, fitness, dining, and miles of open space. This is the newest home in the entire community — a rare opportunity to own modern construction in a classic foothills setting
Listing Office: Madison & Company Properties 
Essential Information
- MLS® #6264936
- Price$2,249,000
- Bedrooms4
- Bathrooms4.00
- Full Baths2
- Half Baths1
- Square Footage4,552
- Acres1.26
- Year Built2023
- TypeResidential
- Sub-TypeSingle Family Residence
- StyleContemporary
- StatusActive
Community Information
- Address25350 Ridge Way
- SubdivisionMount Vernon Country Club
- CityGolden
- CountyJefferson
- StateCO
- Zip Code80401
Amenities
- Parking Spaces3
- # of Garages3
Amenities
Clubhouse, Fitness Center, Pool, Tennis Court(s)
Utilities
Electricity Connected, Natural Gas Connected
Parking
Asphalt, Dry Walled, Exterior Access Door
View
City, Meadow, Mountain(s), Plains
Interior
- HeatingHot Water, Radiant Floor
- CoolingCentral Air
- FireplaceYes
- # of Fireplaces1
- FireplacesFamily Room
- StoriesOne
Interior Features
Kitchen Island, Open Floorplan, Hot Tub, T&G Ceilings
Appliances
Dishwasher, Disposal, Refrigerator
Exterior
- WindowsWindow Coverings
- RoofMetal
- FoundationConcrete Perimeter, Slab
Exterior Features
Dog Run, Gas Valve, Lighting, Spa/Hot Tub
Lot Description
Corner Lot, Foothills, Greenbelt, Meadow, Open Space
School Information
- DistrictJefferson County R-1
- ElementaryRalston
- MiddleBell
- HighGolden
Additional Information
- Date ListedMay 15th, 2025
Listing Details
 Madison & Company Properties
Madison & Company Properties
 Terms and Conditions: The content relating to real estate for sale in this Web site comes in part from the Internet Data eXchange ("IDX") program of METROLIST, INC., DBA RECOLORADO® Real estate listings held by brokers other than RE/MAX Professionals are marked with the IDX Logo. This information is being provided for the consumers personal, non-commercial use and may not be used for any other purpose. All information subject to change and should be independently verified.
Terms and Conditions: The content relating to real estate for sale in this Web site comes in part from the Internet Data eXchange ("IDX") program of METROLIST, INC., DBA RECOLORADO® Real estate listings held by brokers other than RE/MAX Professionals are marked with the IDX Logo. This information is being provided for the consumers personal, non-commercial use and may not be used for any other purpose. All information subject to change and should be independently verified.
Copyright 2026 METROLIST, INC., DBA RECOLORADO® -- All Rights Reserved 6455 S. Yosemite St., Suite 500 Greenwood Village, CO 80111 USA
Listing information last updated on February 1st, 2026 at 8:49pm MST.

