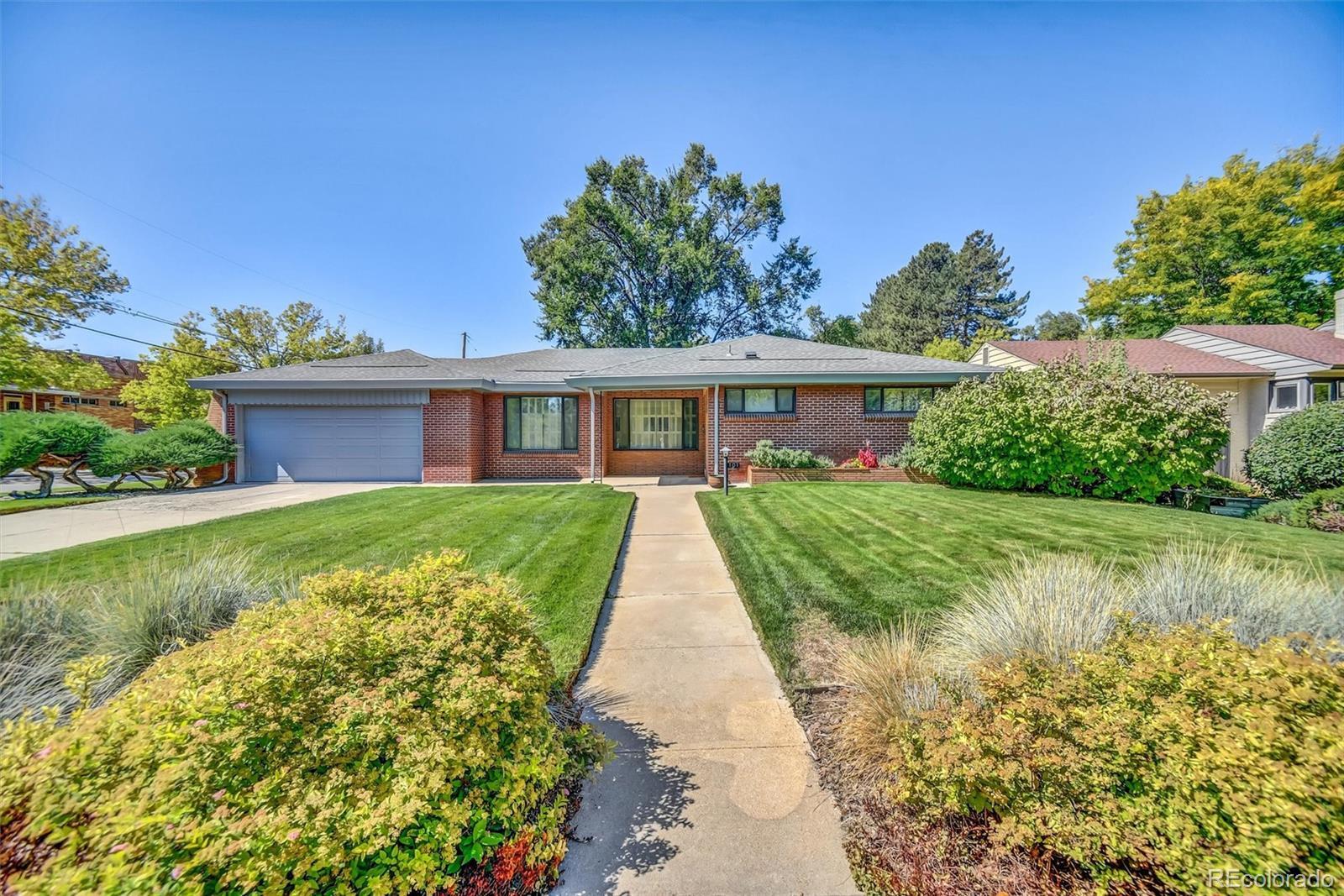Find us on...
Dashboard
- 3 Beds
- 4 Baths
- 2,442 Sqft
- .22 Acres
New Search X
101 Hudson Street
Welcome to the most affordable home in the Hilltop neighborhood. This brick ranch style home offers potential rarely seen in today's market. This home is located on an over-sized fenced corner lot with mature landscaping. The floor plan is ideal for adding adding additional square feet by going up with a second story (depending on zoning requirements) or expanding on ground-level. The master bath and kitchen have been nicely upgraded, and the addition has spacious rooms ideal for main-floor game or play room. With the current bedroom and bath features it is a perfect home for all lifestyles. Just minutes from Cherry Creek and the Colorado Blvd. commercial strip: entertainment, restaurants and shopping are an easy access. Don't miss this amazing opportunity. If your remodel/renovation buyer is looking for a golden opportunity, look no further. THIS HOME IS BEING SOLD AS IS! NO EXCEPTIONS!
Listing Office: Guntren Real Esate 
Essential Information
- MLS® #6264993
- Price$1,350,000
- Bedrooms3
- Bathrooms4.00
- Square Footage2,442
- Acres0.22
- Year Built1955
- TypeResidential
- Sub-TypeSingle Family Residence
- StyleTraditional
- StatusPending
Community Information
- Address101 Hudson Street
- SubdivisionHilltop
- CityDenver
- CountyDenver
- StateCO
- Zip Code80220
Amenities
- Parking Spaces2
- # of Garages2
Utilities
Electricity Connected, Natural Gas Connected
Parking
Concrete, Dry Walled, Exterior Access Door, Storage
Interior
- Interior FeaturesEat-in Kitchen, Smoke Free
- HeatingForced Air, Natural Gas
- CoolingEvaporative Cooling
- StoriesOne
Appliances
Dishwasher, Disposal, Dryer, Gas Water Heater, Microwave, Oven, Range, Refrigerator, Self Cleaning Oven, Sump Pump, Washer
Exterior
- Exterior FeaturesPrivate Yard
- WindowsWindow Coverings
- RoofComposition
- FoundationConcrete Perimeter, Slab
Lot Description
Corner Lot, Level, Many Trees, Near Public Transit, Sprinklers In Front, Sprinklers In Rear
School Information
- DistrictDenver 1
- ElementaryCarson
- MiddleHill
- HighGeorge Washington
Additional Information
- Date ListedSeptember 26th, 2025
- ZoningE-SU-DX
Listing Details
 Guntren Real Esate
Guntren Real Esate
 Terms and Conditions: The content relating to real estate for sale in this Web site comes in part from the Internet Data eXchange ("IDX") program of METROLIST, INC., DBA RECOLORADO® Real estate listings held by brokers other than RE/MAX Professionals are marked with the IDX Logo. This information is being provided for the consumers personal, non-commercial use and may not be used for any other purpose. All information subject to change and should be independently verified.
Terms and Conditions: The content relating to real estate for sale in this Web site comes in part from the Internet Data eXchange ("IDX") program of METROLIST, INC., DBA RECOLORADO® Real estate listings held by brokers other than RE/MAX Professionals are marked with the IDX Logo. This information is being provided for the consumers personal, non-commercial use and may not be used for any other purpose. All information subject to change and should be independently verified.
Copyright 2025 METROLIST, INC., DBA RECOLORADO® -- All Rights Reserved 6455 S. Yosemite St., Suite 500 Greenwood Village, CO 80111 USA
Listing information last updated on October 18th, 2025 at 12:03am MDT.
































