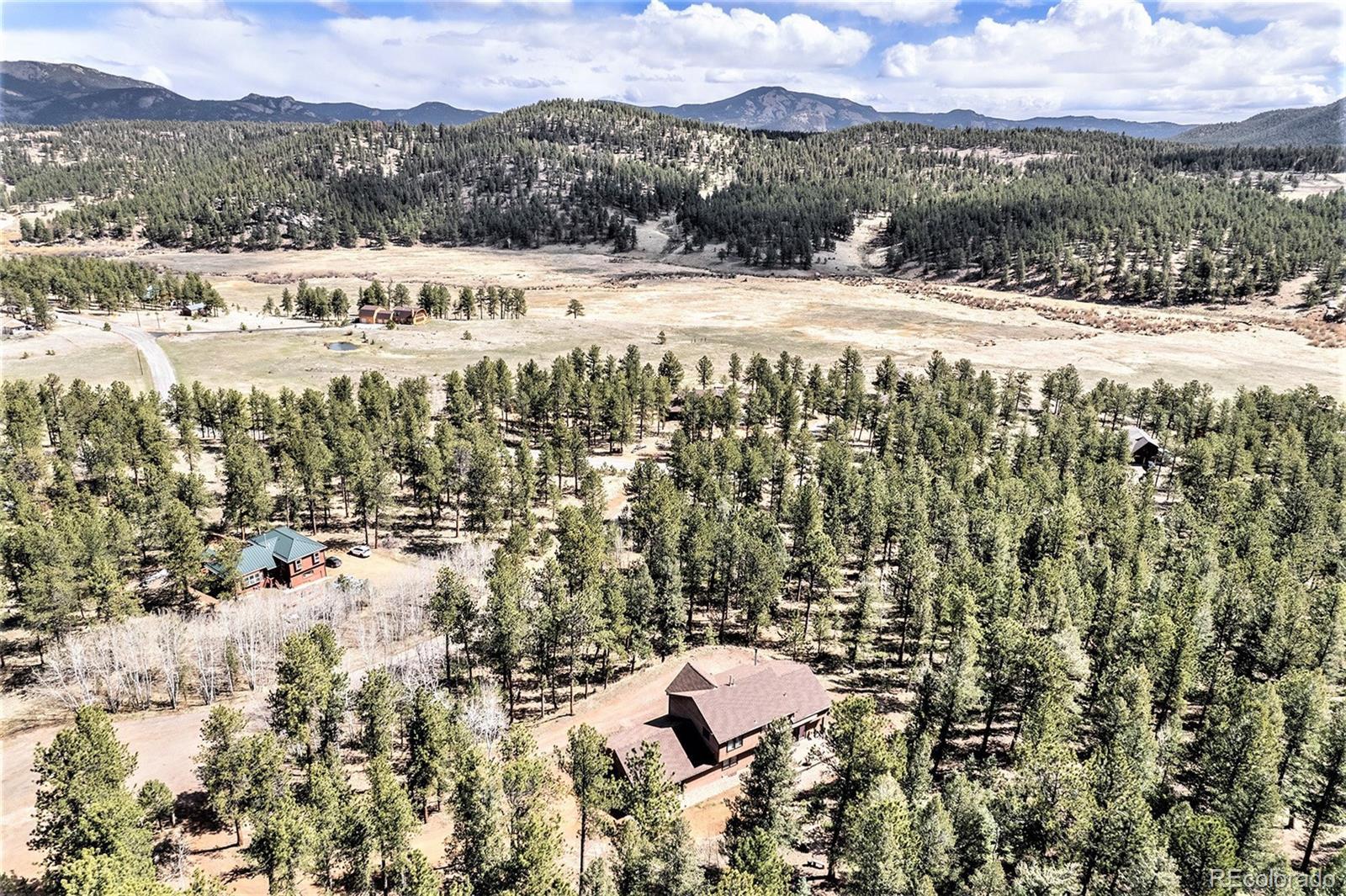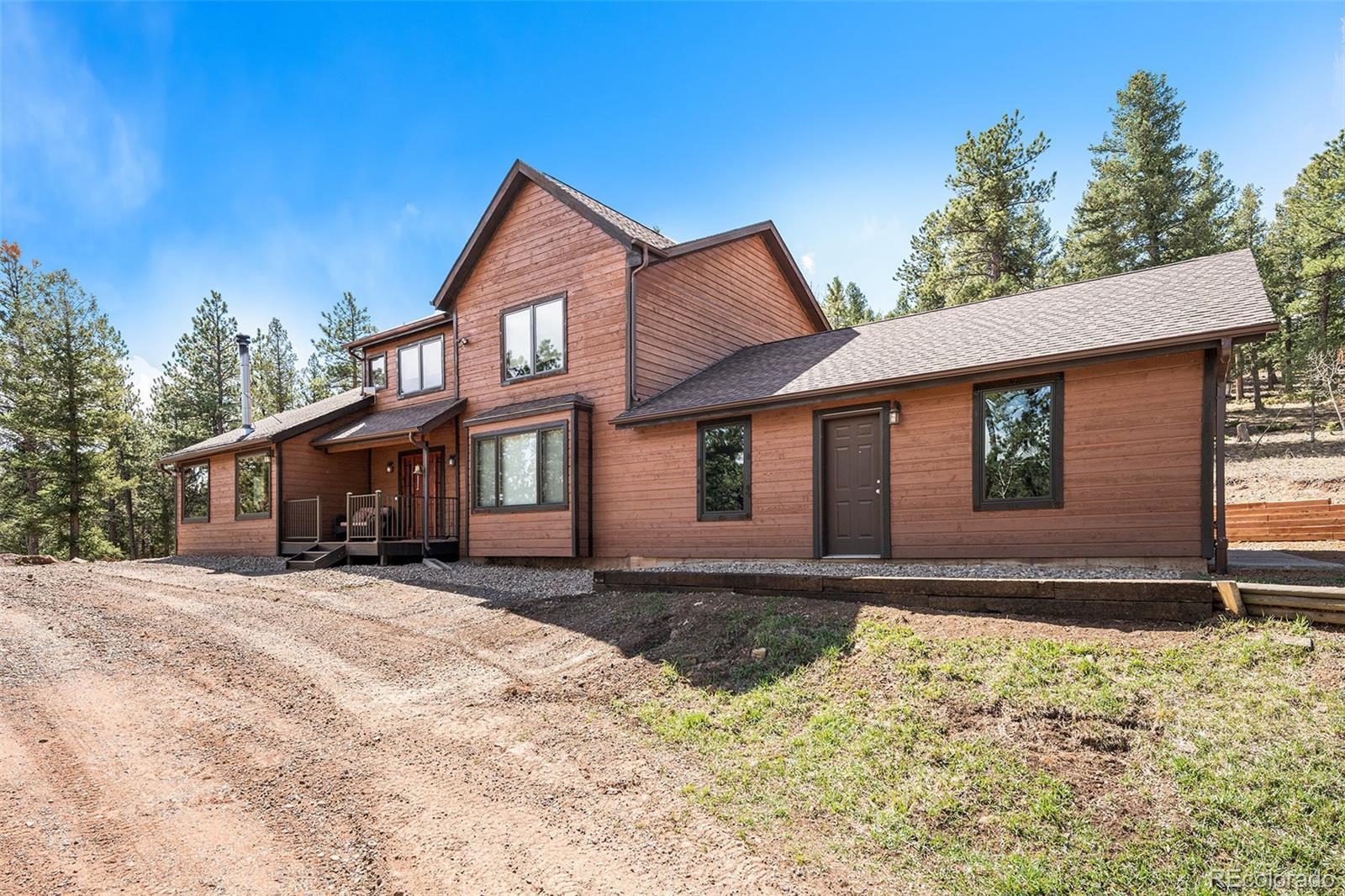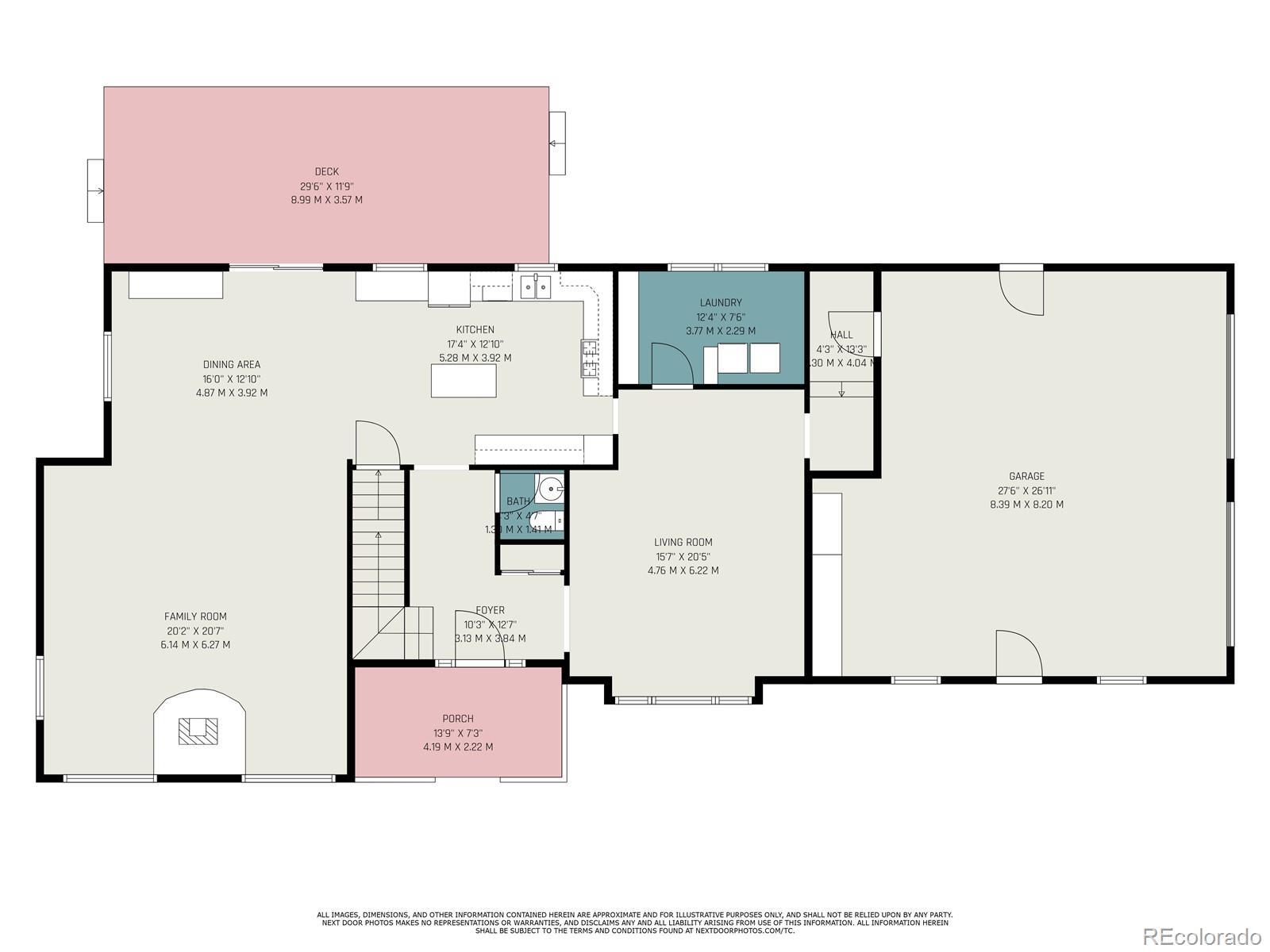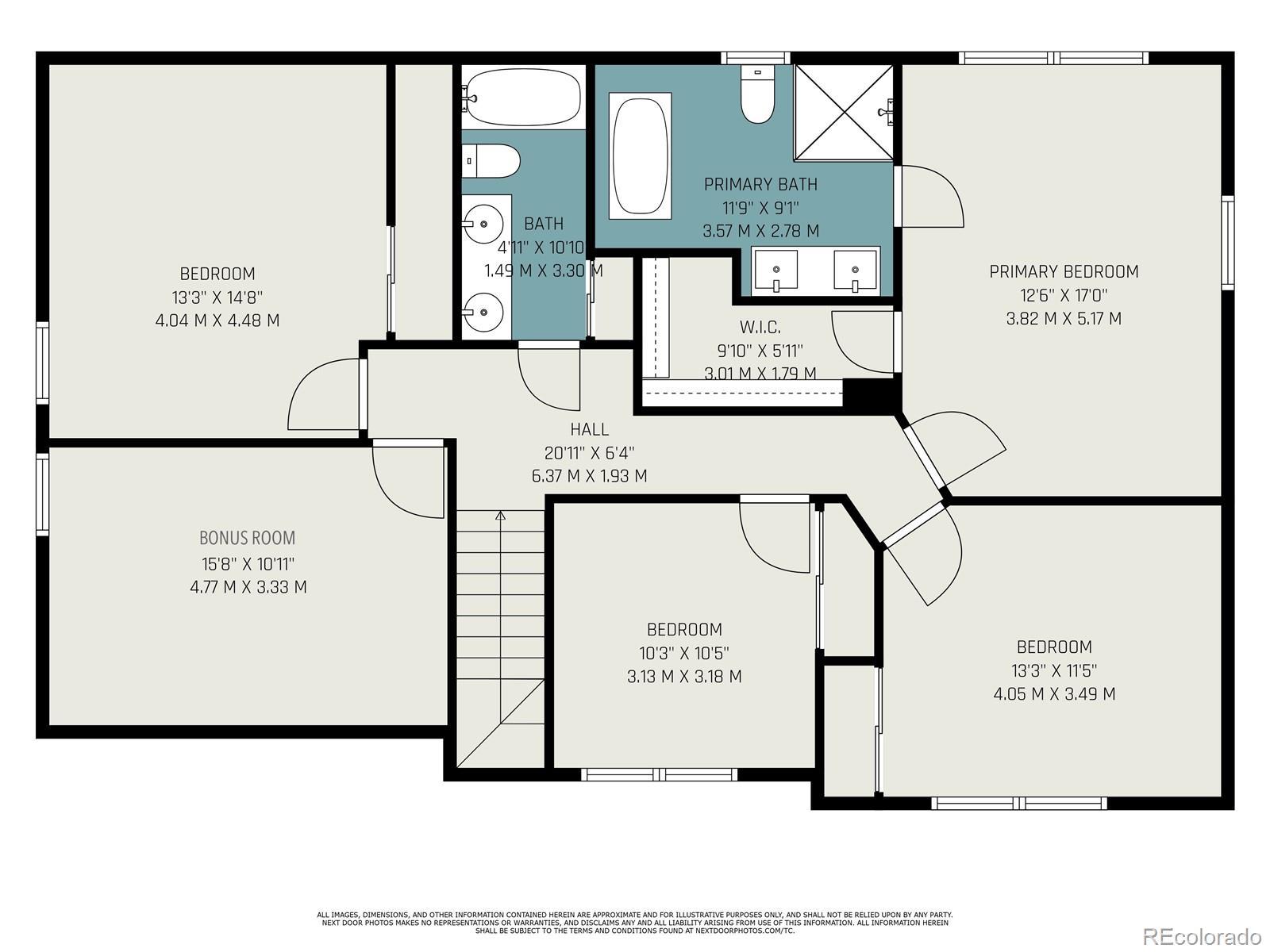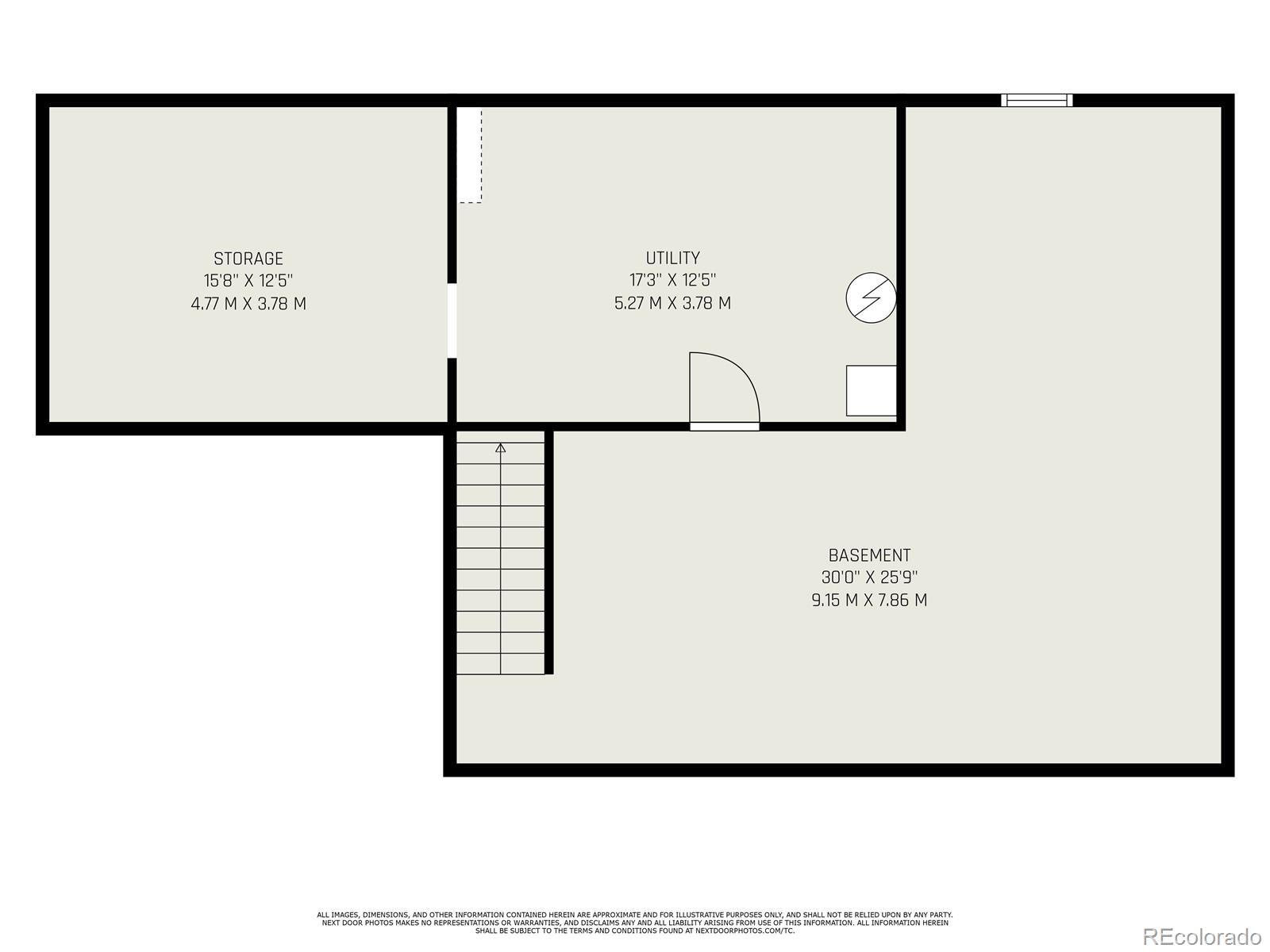Find us on...
Dashboard
- 4 Beds
- 3 Baths
- 2,917 Sqft
- 2.52 Acres
New Search X
44 Conestoga Court
** HOME SOLD FULLY FURNISHED OR NOT TO MEET THE BUYER'S NEED! ** Nestled on a private 2.5-acre lot in the highly sought-after Mill Iron D neighborhood of Bailey, this mountain retreat offers stunning views and the serenity of true Colorado living. With over 4,000 square feet—including an unfinished basement ready for your vision—this home delivers space, comfort, and flexibility. Inside, enjoy a fully upgraded 5-piece primary bathroom suite and the ease of a home being sold completely furnished. The oversized garage adds practicality, while recent upgrades bring peace of mind: new Pella aluminum-clad casement windows, a new water heater, a high-efficiency forced-air furnace, a refrigerator, and a dryer, plus insurance-approved fire mitigation—including cleared defensible space and a weed barrier gravel area. Best of all, brand-new, high-speed fiber optic internet being installed, making this home ideal for remote work or streaming with ease. This property is turnkey, thoughtfully improved, and ready for you to move in and enjoy the mountain lifestyle.
Listing Office: Keller Williams DTC 
Essential Information
- MLS® #6271203
- Price$775,000
- Bedrooms4
- Bathrooms3.00
- Full Baths2
- Half Baths1
- Square Footage2,917
- Acres2.52
- Year Built1992
- TypeResidential
- Sub-TypeSingle Family Residence
- StyleTraditional
- StatusPending
Community Information
- Address44 Conestoga Court
- SubdivisionMill Iron D Estate
- CityBailey
- CountyPark
- StateCO
- Zip Code80421
Amenities
- Parking Spaces2
- # of Garages2
- ViewMountain(s)
Utilities
Electricity Connected, Internet Access (Wired), Natural Gas Connected, Phone Connected
Parking
Gravel, Exterior Access Door, Insulated Garage, Lighted, Oversized, Smart Garage Door
Interior
- CoolingNone
- FireplaceYes
- # of Fireplaces1
- StoriesTwo
Interior Features
Breakfast Bar, Ceiling Fan(s), Entrance Foyer, Five Piece Bath, Granite Counters, High Speed Internet, Kitchen Island, Open Floorplan, Pantry, Radon Mitigation System, Smart Thermostat, Smoke Free, Walk-In Closet(s)
Appliances
Dishwasher, Disposal, Dryer, Freezer, Gas Water Heater, Microwave, Range, Refrigerator, Self Cleaning Oven, Washer
Heating
Forced Air, Natural Gas, Wood Stove
Fireplaces
Living Room, Wood Burning Stove
Exterior
- RoofComposition
- FoundationConcrete Perimeter
Exterior Features
Barbecue, Heated Gutters, Lighting, Private Yard, Rain Gutters
Lot Description
Cul-De-Sac, Fire Mitigation, Many Trees, Mountainous, Secluded, Sloped
Windows
Double Pane Windows, Window Coverings
School Information
- DistrictPlatte Canyon RE-1
- ElementaryDeer Creek
- MiddleFitzsimmons
- HighPlatte Canyon
Additional Information
- Date ListedMay 1st, 2025
Listing Details
 Keller Williams DTC
Keller Williams DTC
 Terms and Conditions: The content relating to real estate for sale in this Web site comes in part from the Internet Data eXchange ("IDX") program of METROLIST, INC., DBA RECOLORADO® Real estate listings held by brokers other than RE/MAX Professionals are marked with the IDX Logo. This information is being provided for the consumers personal, non-commercial use and may not be used for any other purpose. All information subject to change and should be independently verified.
Terms and Conditions: The content relating to real estate for sale in this Web site comes in part from the Internet Data eXchange ("IDX") program of METROLIST, INC., DBA RECOLORADO® Real estate listings held by brokers other than RE/MAX Professionals are marked with the IDX Logo. This information is being provided for the consumers personal, non-commercial use and may not be used for any other purpose. All information subject to change and should be independently verified.
Copyright 2025 METROLIST, INC., DBA RECOLORADO® -- All Rights Reserved 6455 S. Yosemite St., Suite 500 Greenwood Village, CO 80111 USA
Listing information last updated on August 27th, 2025 at 3:18am MDT.




























