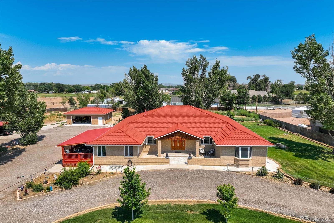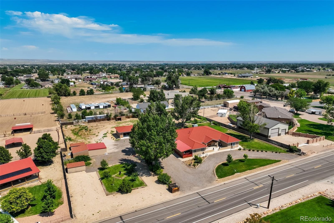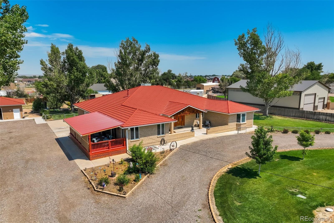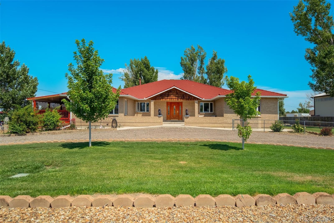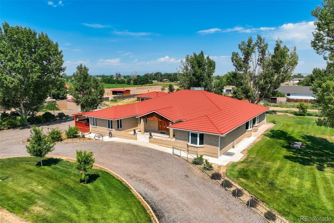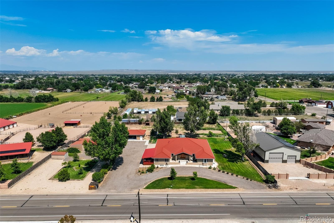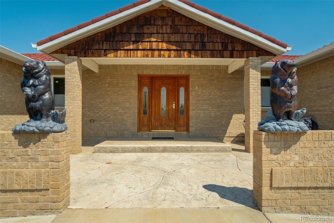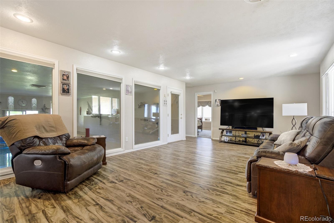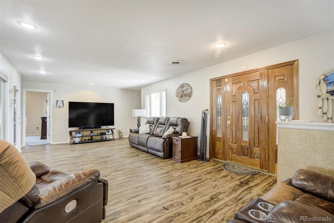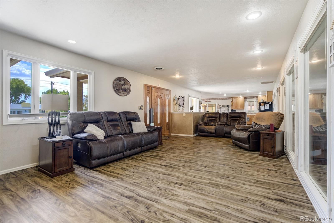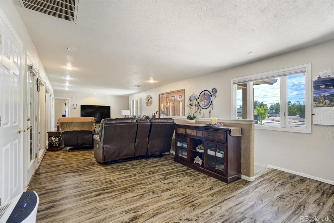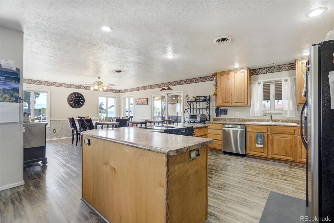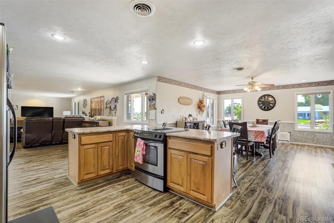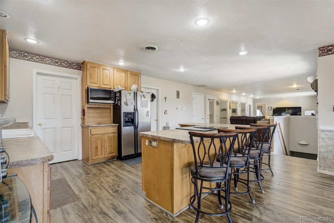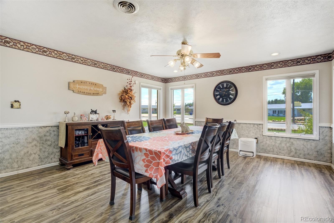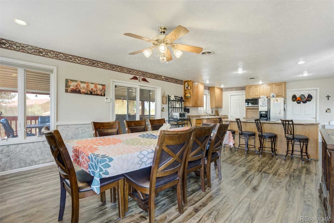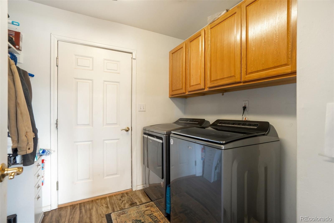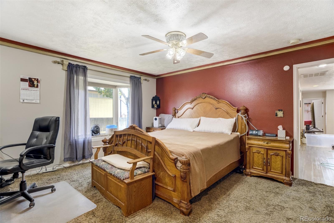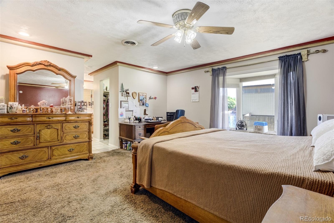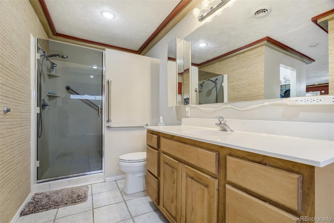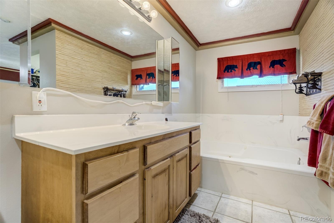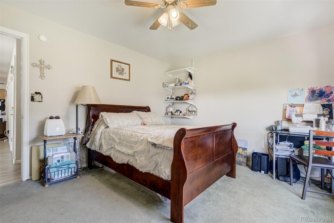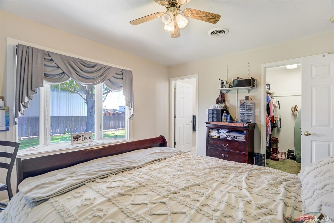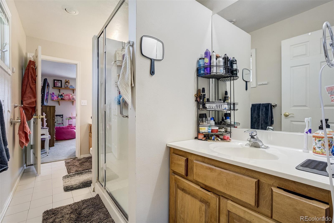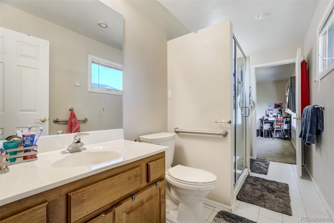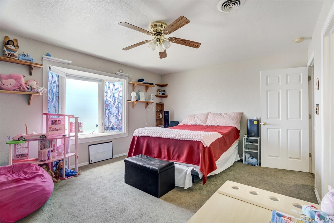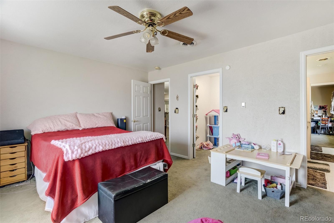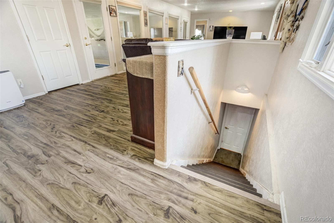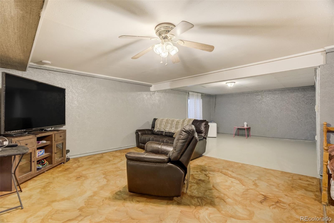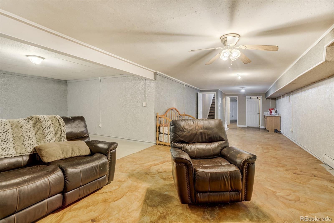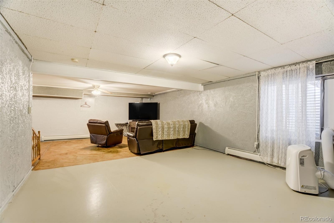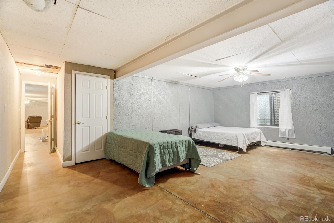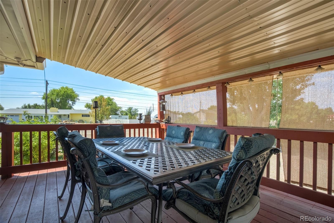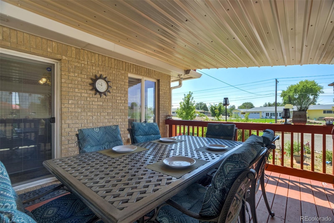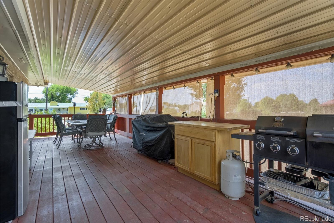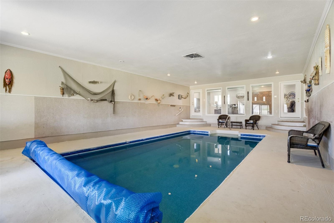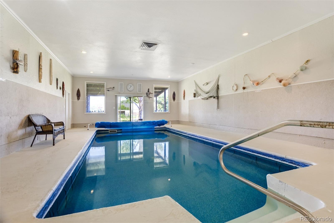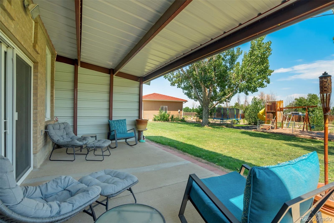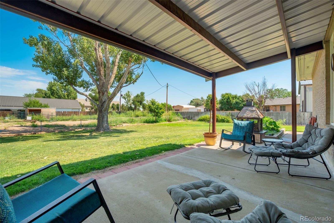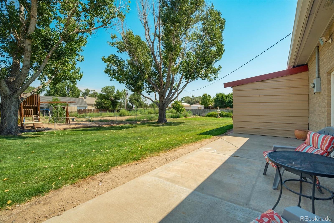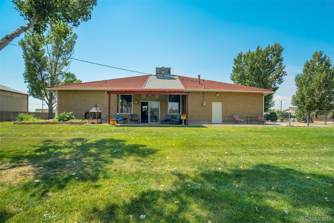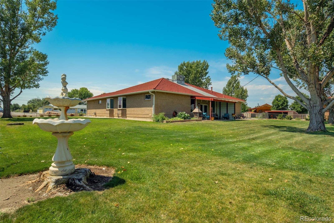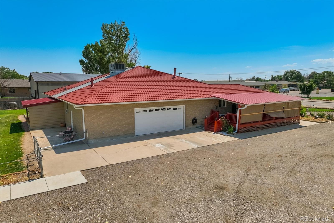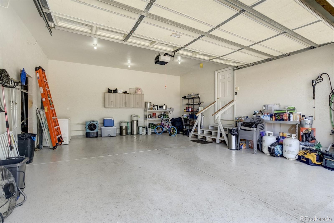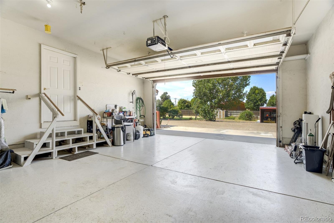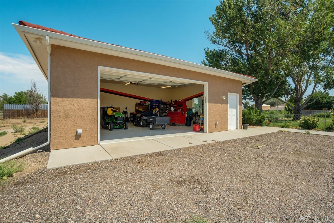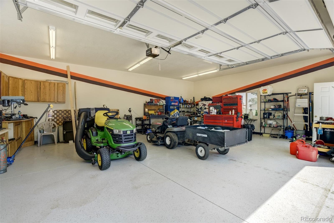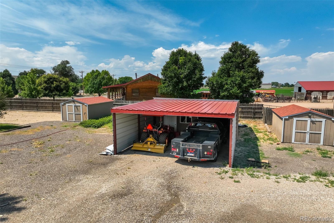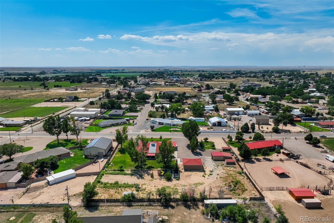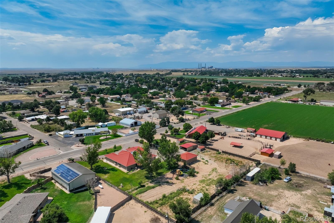Find us on...
Dashboard
- 4 Beds
- 4 Baths
- 4,768 Sqft
- 1½ Acres
New Search X
27875 County Farm Road
Welcome to your private retreat in the heart of the sought-after St. Charles Mesa. This stately brick ranch, built in 1998, blends timeless charm with modern updates across 4,768 sq. ft. of living space. Offering 4 bedrooms and 4 bathrooms, this home is designed with both comfort and versatility in mind. New bathroom in the basement. Step inside to an open-concept floor plan with newer LVT flooring flowing through the living, kitchen, and dining areas. A beautifully restored heated floor adds warmth and character, while a newer water heater and plumbing ensure peace of mind for years to come. This property goes above and beyond with an attached 2-car garage and workshop, a detached 2-car oversized garage, and additional workshop with 2-car carport. Multiple storage sheds and animal stalls fuel the possibilities this home offers. Entertain or simply unwind in the 26' x 14' indoor pool, complete with a new ventilation system—a year-round luxury right at home. The exterior is just as inviting, with a new stone-coated steel Decra roof, mature trees, and fruit trees creating a tranquil, park-like setting. This rare property offers a unique blend of function, lifestyle, and location—perfect for those who want room to breathe while staying close to amenities.
Listing Office: The Cutting Edge 
Essential Information
- MLS® #6271666
- Price$795,000
- Bedrooms4
- Bathrooms4.00
- Full Baths1
- Half Baths1
- Square Footage4,768
- Acres1.50
- Year Built1998
- TypeResidential
- Sub-TypeSingle Family Residence
- StatusActive
Community Information
- Address27875 County Farm Road
- SubdivisionSt charles Mesa
- CityPueblo
- CountyPueblo
- StateCO
- Zip Code81006
Amenities
- Parking Spaces4
- # of Garages4
- ViewMountain(s)
- Has PoolYes
- PoolIndoor
Utilities
Electricity Connected, Internet Access (Wired), Natural Gas Connected
Parking
Circular Driveway, Exterior Access Door, Floor Coating, Heated Garage
Interior
- HeatingForced Air
- CoolingCentral Air
- StoriesOne
Interior Features
Ceiling Fan(s), Eat-in Kitchen, Five Piece Bath, Jack & Jill Bathroom, Kitchen Island, Open Floorplan, Pantry
Exterior
- Exterior FeaturesPlayground
- Lot DescriptionLandscaped, Level
- WindowsBay Window(s)
- RoofStone-Coated Steel
- FoundationConcrete Perimeter
School Information
- DistrictPueblo County 70
- ElementaryAvondale
- MiddleVineland
- HighPueblo County
Additional Information
- Date ListedAugust 19th, 2025
- ZoningA-3
Listing Details
 The Cutting Edge
The Cutting Edge
 Terms and Conditions: The content relating to real estate for sale in this Web site comes in part from the Internet Data eXchange ("IDX") program of METROLIST, INC., DBA RECOLORADO® Real estate listings held by brokers other than RE/MAX Professionals are marked with the IDX Logo. This information is being provided for the consumers personal, non-commercial use and may not be used for any other purpose. All information subject to change and should be independently verified.
Terms and Conditions: The content relating to real estate for sale in this Web site comes in part from the Internet Data eXchange ("IDX") program of METROLIST, INC., DBA RECOLORADO® Real estate listings held by brokers other than RE/MAX Professionals are marked with the IDX Logo. This information is being provided for the consumers personal, non-commercial use and may not be used for any other purpose. All information subject to change and should be independently verified.
Copyright 2025 METROLIST, INC., DBA RECOLORADO® -- All Rights Reserved 6455 S. Yosemite St., Suite 500 Greenwood Village, CO 80111 USA
Listing information last updated on December 30th, 2025 at 12:18am MST.

