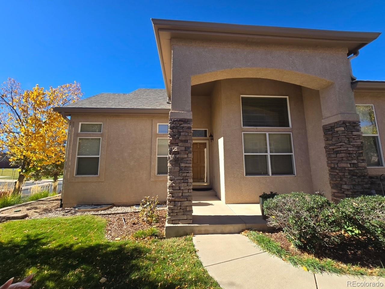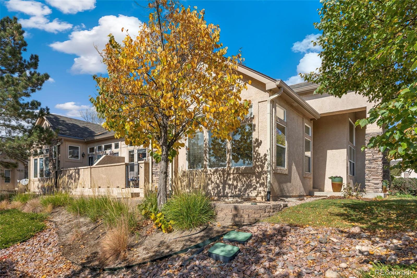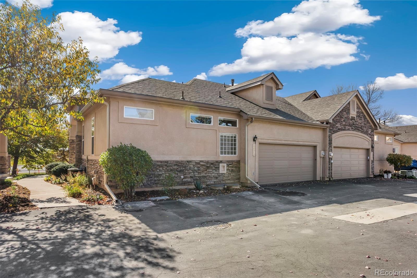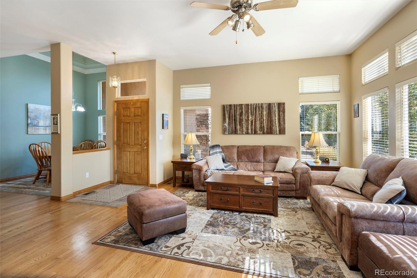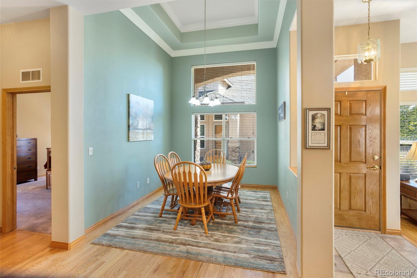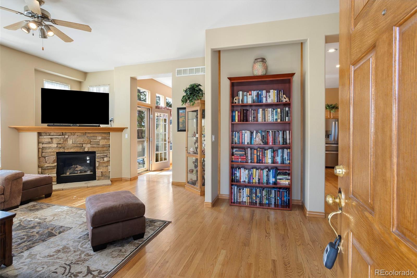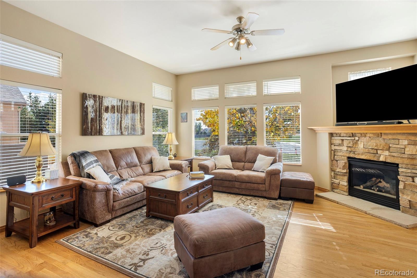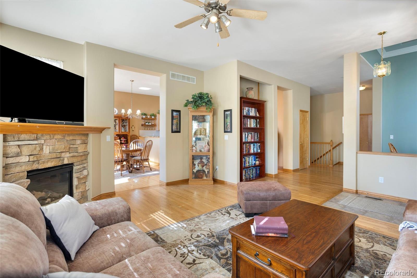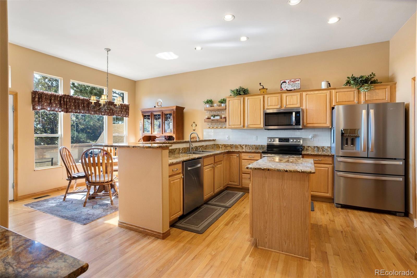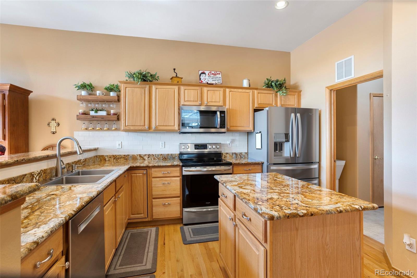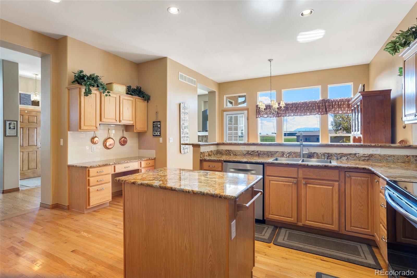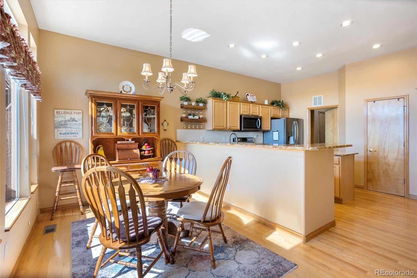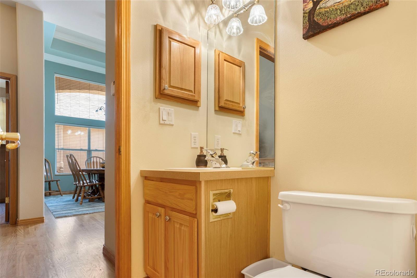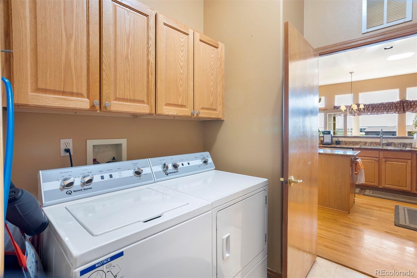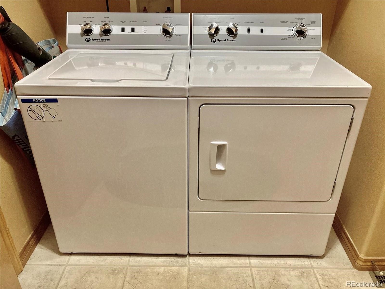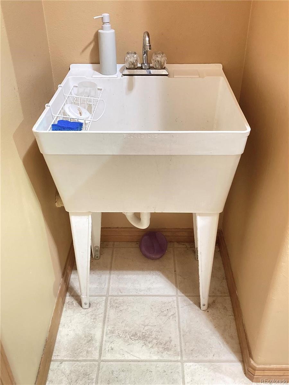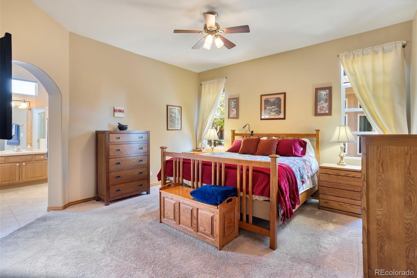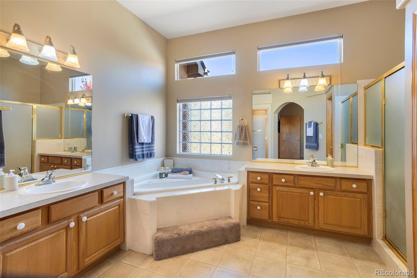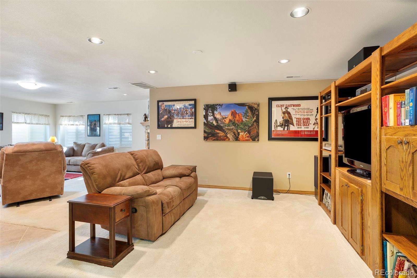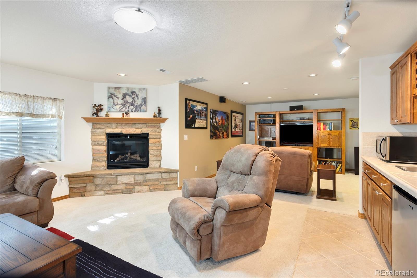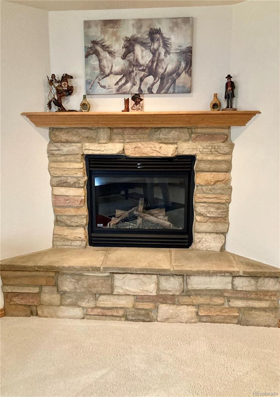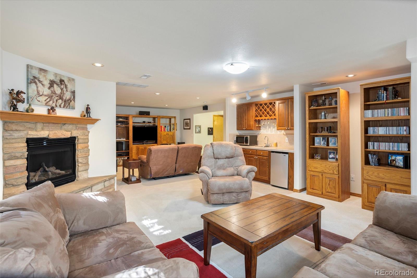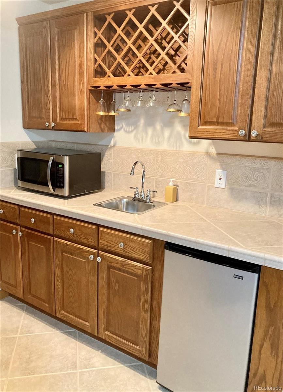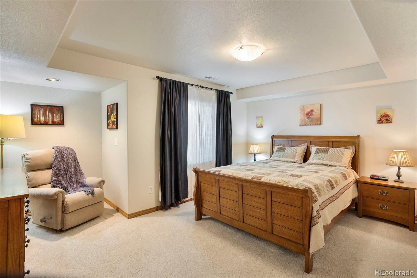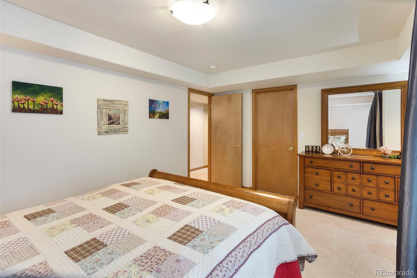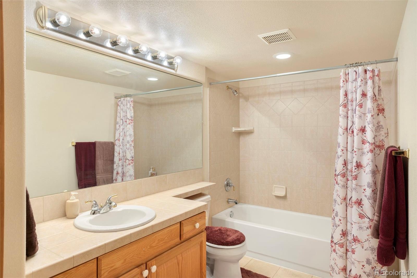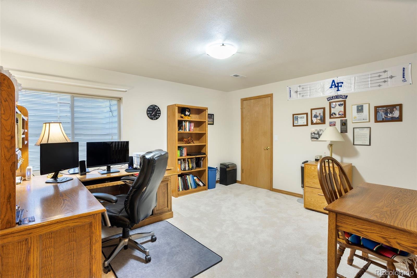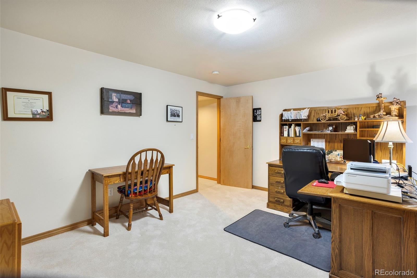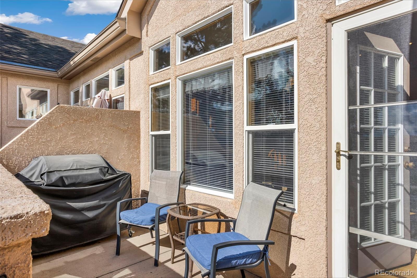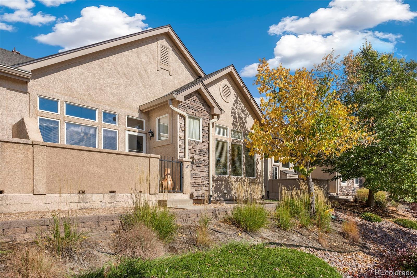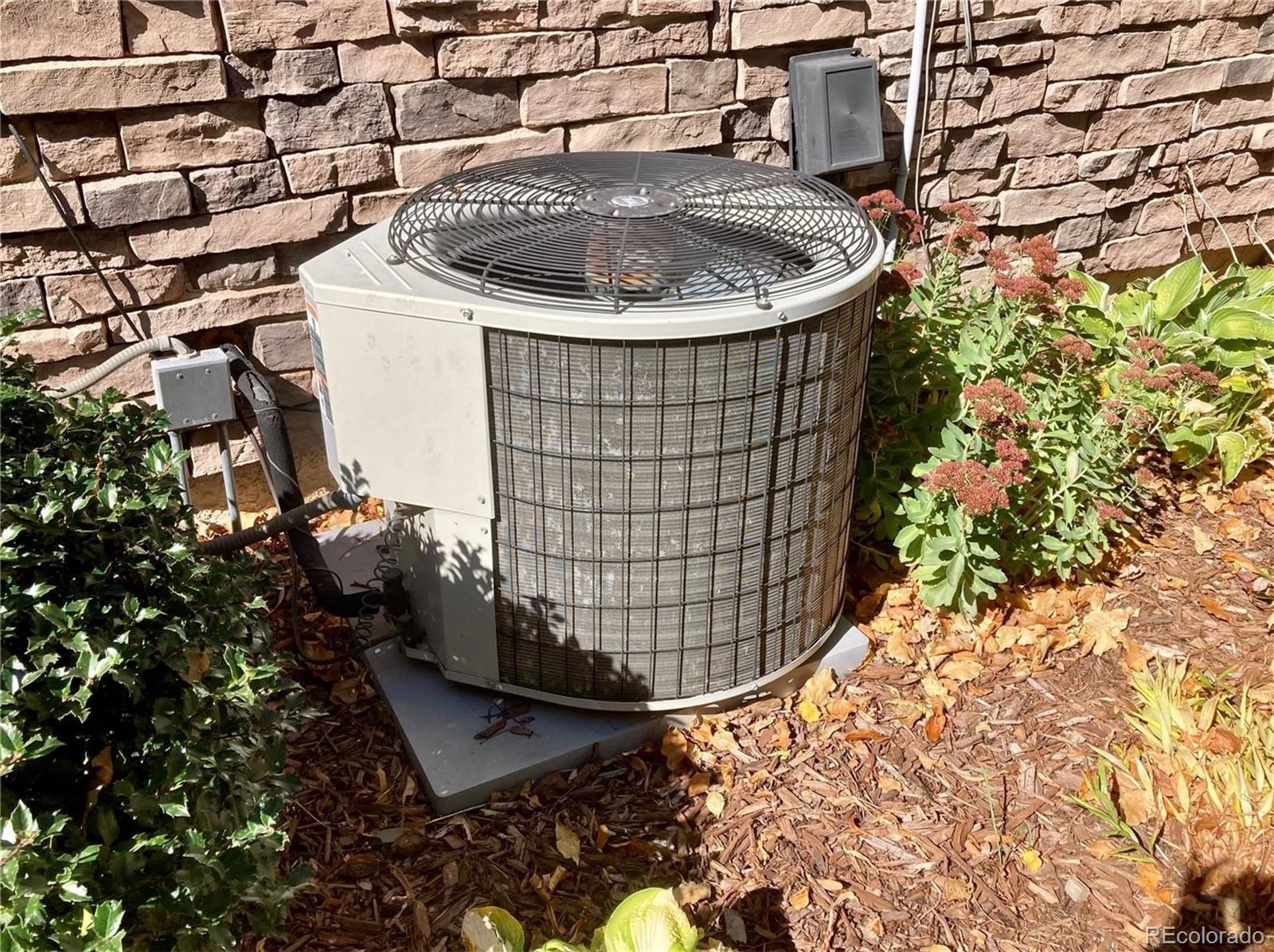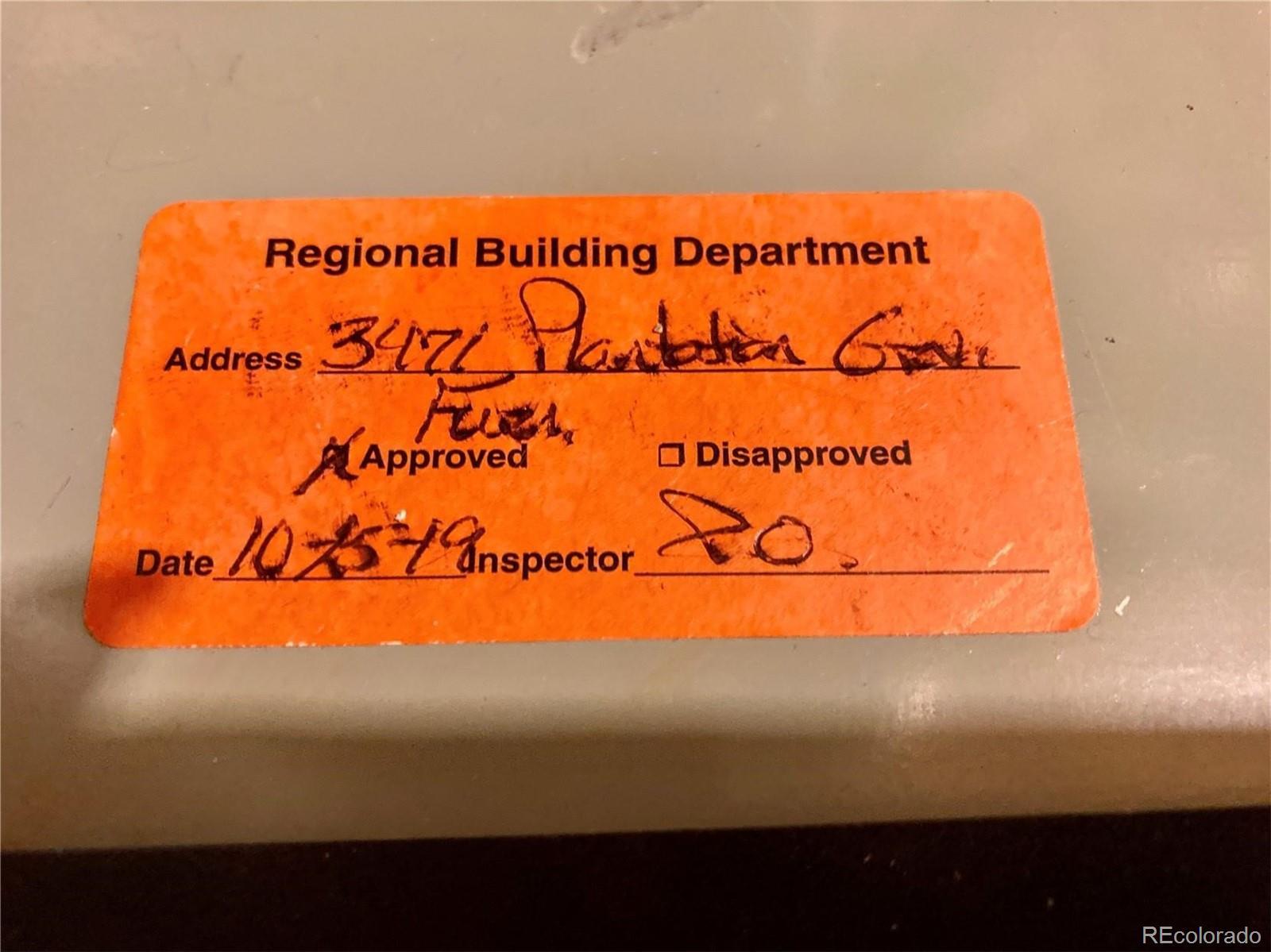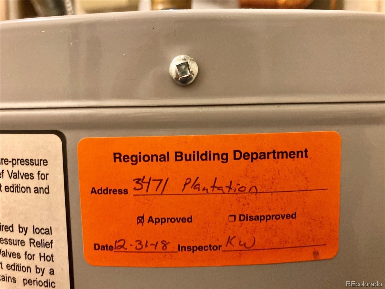Find us on...
Dashboard
- 3 Beds
- 3 Baths
- 3,013 Sqft
- .06 Acres
New Search X
3471 Plantation Grove
Gorgeous home with mountain views, elegant finishes, and spacious living! This beautifully designed 3-bedroom, 3-bath residence offers comfort, style, and thoughtful details throughout. The inviting great room features 9 ft+ ceilings, a striking stone fireplace and expansive windows that fill the space with warmth and light. The formal dining room, enhanced by cathedral ceilings and crown molding, provides an elegant setting for entertaining or can easily serve as a private home office. The gourmet eat-in kitchen is a chef’s dream with hardwood floors, generous warm oak cabinetry, newer SS appliances, center island, breakfast bar, built-in desk, pantry, recessed lighting, spacious informal dining area and a walkout to the patio—perfect for enjoying morning coffee while taking in mountain views. The main-level primary suite offers a peaceful retreat with a walk-in closet and a luxurious 5-piece bath featuring a jetted soaking tub, oversized walk-in shower, double vanity, decorative block windows to allow privacy yet filter in natural light, plus a private water closet with vanity and built-in shelving. The finished basement expands the living space with a large family room complete with gas fireplace, wet bar, refrigerator and upgraded carpet and tile. Two additional bedrooms each feature huge walk-in closets and share a convenient full tiled bath. Additional highlights include a tile entry, main-level powder room and laundry, central air conditioning, attached 2-car garage, new class 4 roof and gutter helmets 10/24, new furnace 10/19, new water heater 12/18 and new washer/dryer 2022. Located in a well-maintained community, this super clean, non-smoking home perfectly blends luxury, livability, and stunning mountain scenery! This home is a must-see to appreciate all it has to offer!
Listing Office: REMAX PROPERTIES 
Essential Information
- MLS® #6273385
- Price$479,500
- Bedrooms3
- Bathrooms3.00
- Full Baths2
- Half Baths1
- Square Footage3,013
- Acres0.06
- Year Built2000
- TypeResidential
- Sub-TypeTownhouse
- StatusActive
Community Information
- Address3471 Plantation Grove
- SubdivisionCarriages of Charleston Place
- CityColorado Springs
- CountyEl Paso
- StateCO
- Zip Code80920
Amenities
- Parking Spaces2
- ParkingConcrete
- # of Garages2
- ViewMountain(s)
Utilities
Cable Available, Electricity Connected, Internet Access (Wired), Natural Gas Connected, Phone Available
Interior
- HeatingForced Air, Natural Gas
- CoolingCentral Air
- FireplaceYes
- # of Fireplaces2
- StoriesOne
Interior Features
Built-in Features, Ceiling Fan(s), Eat-in Kitchen, Five Piece Bath, Granite Counters, High Ceilings, High Speed Internet, Kitchen Island, Open Floorplan, Pantry, Primary Suite, Smoke Free, Solid Surface Counters, Tile Counters, Walk-In Closet(s), Wet Bar, Wired for Data
Appliances
Bar Fridge, Dishwasher, Disposal, Dryer, Gas Water Heater, Microwave, Range, Refrigerator, Self Cleaning Oven, Washer
Fireplaces
Basement, Family Room, Gas, Great Room
Exterior
- Exterior FeaturesLighting, Rain Gutters
- Lot DescriptionLandscaped
- WindowsWindow Coverings
- RoofComposition
School Information
- DistrictAcademy 20
- ElementaryAcademy Endeavor
- MiddleMountain Ridge
- HighRampart
Additional Information
- Date ListedOctober 17th, 2025
- ZoningPUD
Listing Details
 REMAX PROPERTIES
REMAX PROPERTIES
 Terms and Conditions: The content relating to real estate for sale in this Web site comes in part from the Internet Data eXchange ("IDX") program of METROLIST, INC., DBA RECOLORADO® Real estate listings held by brokers other than RE/MAX Professionals are marked with the IDX Logo. This information is being provided for the consumers personal, non-commercial use and may not be used for any other purpose. All information subject to change and should be independently verified.
Terms and Conditions: The content relating to real estate for sale in this Web site comes in part from the Internet Data eXchange ("IDX") program of METROLIST, INC., DBA RECOLORADO® Real estate listings held by brokers other than RE/MAX Professionals are marked with the IDX Logo. This information is being provided for the consumers personal, non-commercial use and may not be used for any other purpose. All information subject to change and should be independently verified.
Copyright 2025 METROLIST, INC., DBA RECOLORADO® -- All Rights Reserved 6455 S. Yosemite St., Suite 500 Greenwood Village, CO 80111 USA
Listing information last updated on December 28th, 2025 at 1:48pm MST.

