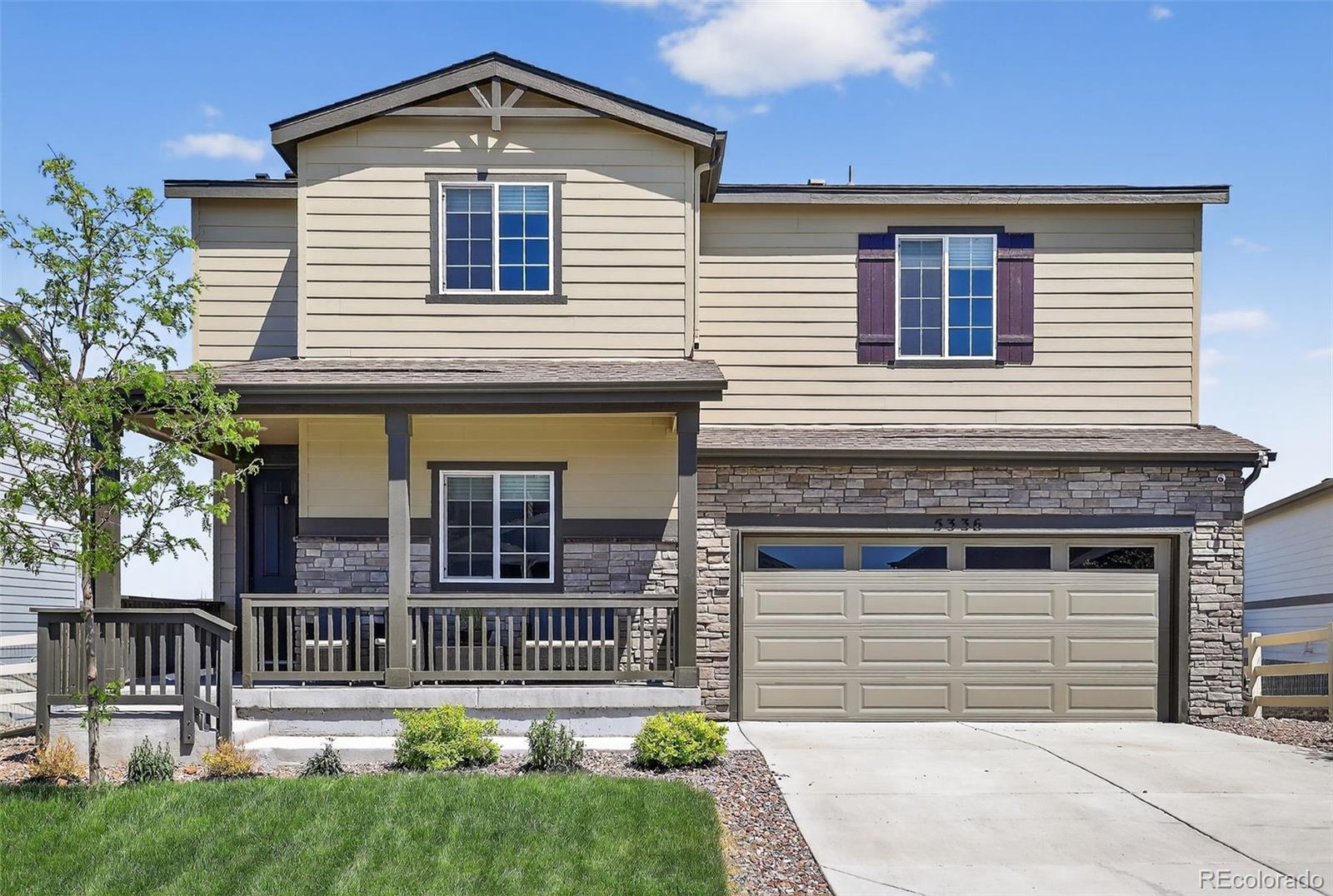Find us on...
Dashboard
- 3 Beds
- 3 Baths
- 2,332 Sqft
- .16 Acres
New Search X
5336 Trails Edge Lane
*** 3.375% INTEREST RATE AVAILABLE *** Get ready to fall in love with Crystal Valley Ranch! This meticulously kept home sits high on an elevated lot backing to open space that leads to one of the community parks. Gleaming laminate wood floors greet you as you enter your home. Cook up gourmet meals in your large kitchen using stainless steel appliances and working on granite counters. Even your snacks have a home of their own in the oversized pantry! The large loft is the perfect movie den, play area or can be converted to a fourth bedroom. Get your work done in peace in your very own home office. Relax away the stress of the day in your spacious primary suite. The unfinished basement has plumbing rough-ins for an eventual bathroom. Use the space as ample storage or turn it into the perfect lady lounge, man cave or media room. You'll throw the best BBQs in your fenced yard. Looking for more outdoor activity? You'll enjoy endless fun in the sun on the tennis courts, basketball courts and playgrounds too! Or take the crew to cool off at the community pool complete with clubhouse. If you like saving money, you'll love the solar system *included* with the sale that helps keep your utility bills low. Experience the best of Castle Rock living with world-class shopping and dining just 10 minutes away. Welcome Home!
Listing Office: Coldwell Banker Realty 24 
Essential Information
- MLS® #6275093
- Price$634,000
- Bedrooms3
- Bathrooms3.00
- Full Baths1
- Half Baths1
- Square Footage2,332
- Acres0.16
- Year Built2022
- TypeResidential
- Sub-TypeSingle Family Residence
- StyleContemporary
- StatusActive
Community Information
- Address5336 Trails Edge Lane
- SubdivisionCrystal Valley Ranch
- CityCastle Rock
- CountyDouglas
- StateCO
- Zip Code80104
Amenities
- Parking Spaces2
- # of Garages2
Amenities
Clubhouse, Park, Playground, Pool, Tennis Court(s)
Utilities
Cable Available, Electricity Connected, Natural Gas Connected
Interior
- HeatingForced Air
- CoolingCentral Air
- StoriesTwo
Interior Features
Built-in Features, Eat-in Kitchen, Five Piece Bath, Granite Counters, High Ceilings, Kitchen Island, Pantry, Primary Suite, Walk-In Closet(s)
Appliances
Cooktop, Dishwasher, Disposal, Dryer, Microwave, Oven, Range, Refrigerator, Washer
Exterior
- Exterior FeaturesGas Valve
- WindowsDouble Pane Windows
- RoofComposition
- FoundationSlab
Lot Description
Greenbelt, Irrigated, Landscaped
School Information
- DistrictDouglas RE-1
- ElementaryCastle Rock
- MiddleMesa
- HighDouglas County
Additional Information
- Date ListedJune 20th, 2025
- Zoningr1
Listing Details
 Coldwell Banker Realty 24
Coldwell Banker Realty 24
 Terms and Conditions: The content relating to real estate for sale in this Web site comes in part from the Internet Data eXchange ("IDX") program of METROLIST, INC., DBA RECOLORADO® Real estate listings held by brokers other than RE/MAX Professionals are marked with the IDX Logo. This information is being provided for the consumers personal, non-commercial use and may not be used for any other purpose. All information subject to change and should be independently verified.
Terms and Conditions: The content relating to real estate for sale in this Web site comes in part from the Internet Data eXchange ("IDX") program of METROLIST, INC., DBA RECOLORADO® Real estate listings held by brokers other than RE/MAX Professionals are marked with the IDX Logo. This information is being provided for the consumers personal, non-commercial use and may not be used for any other purpose. All information subject to change and should be independently verified.
Copyright 2025 METROLIST, INC., DBA RECOLORADO® -- All Rights Reserved 6455 S. Yosemite St., Suite 500 Greenwood Village, CO 80111 USA
Listing information last updated on October 23rd, 2025 at 3:19am MDT.


















































