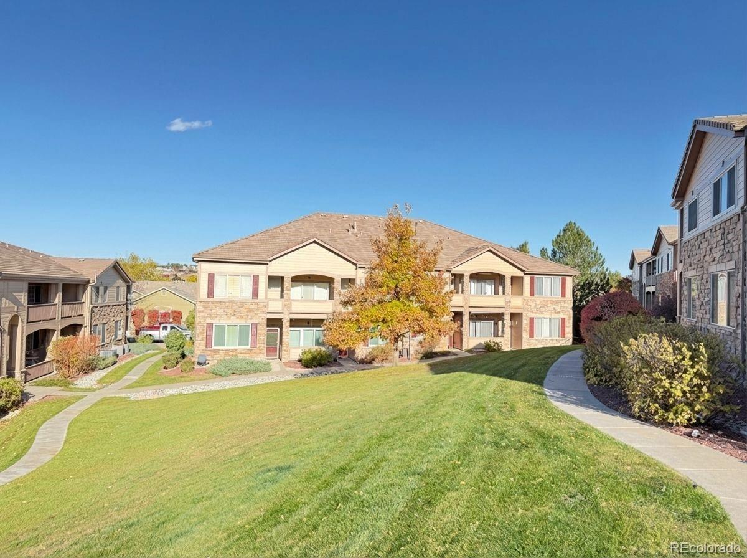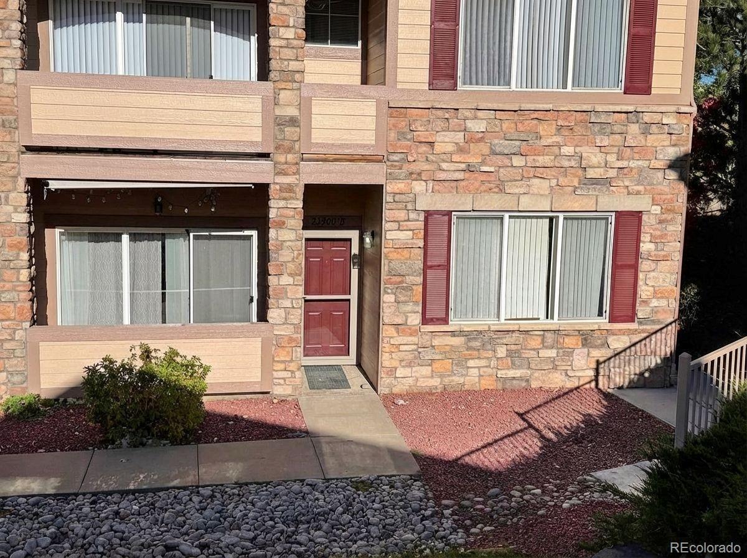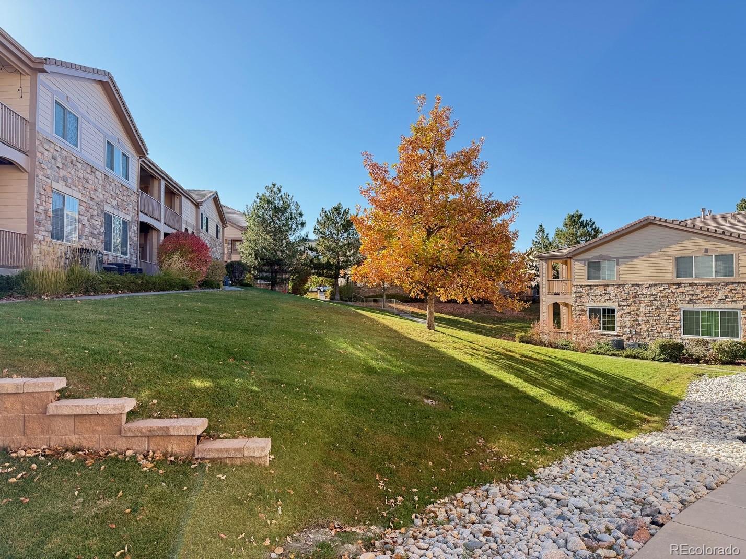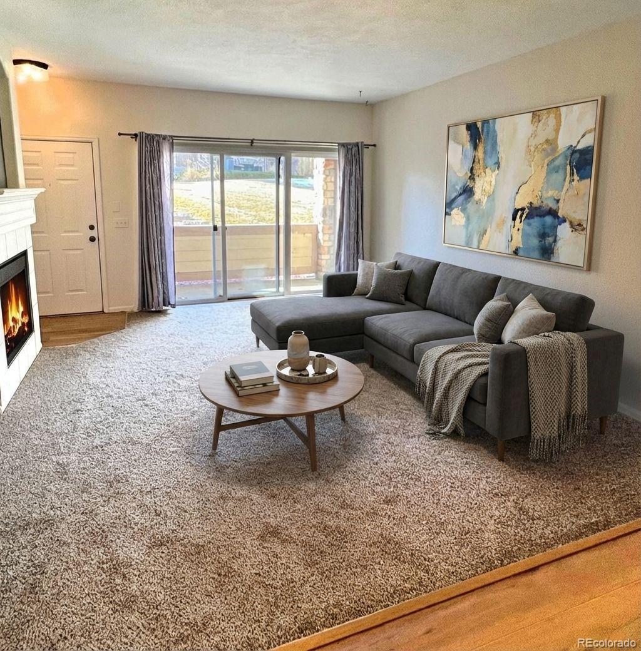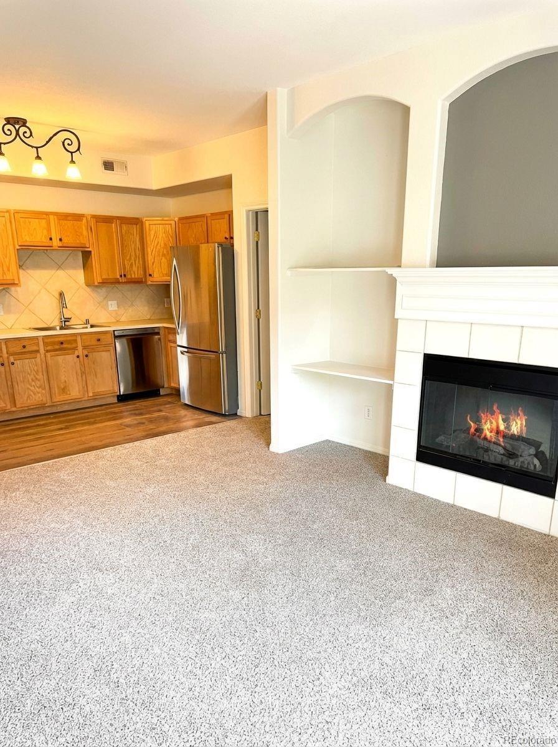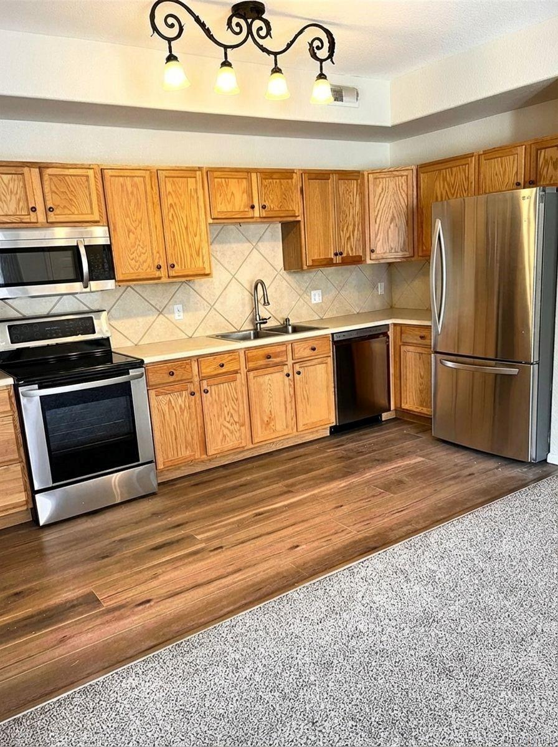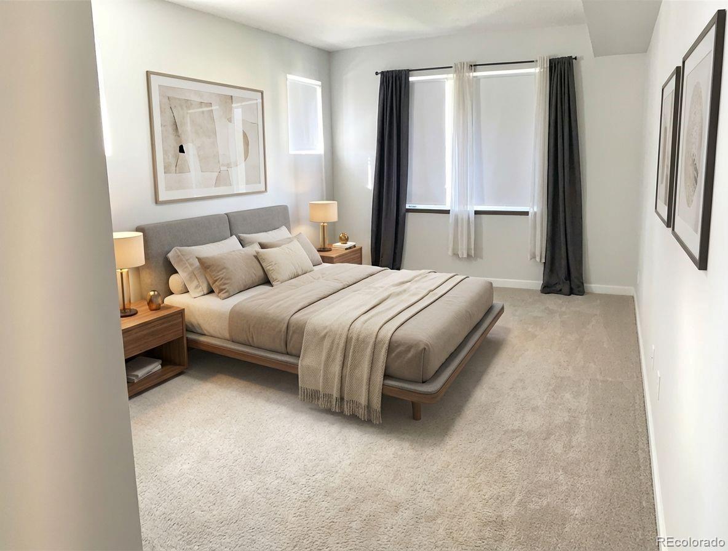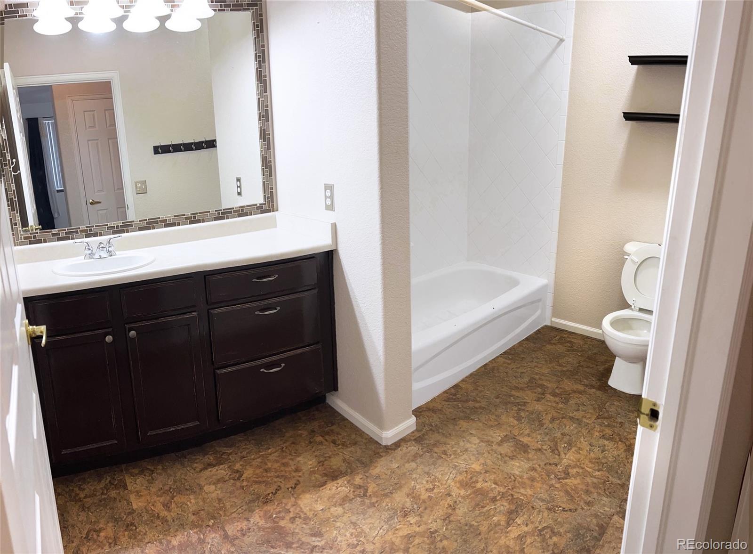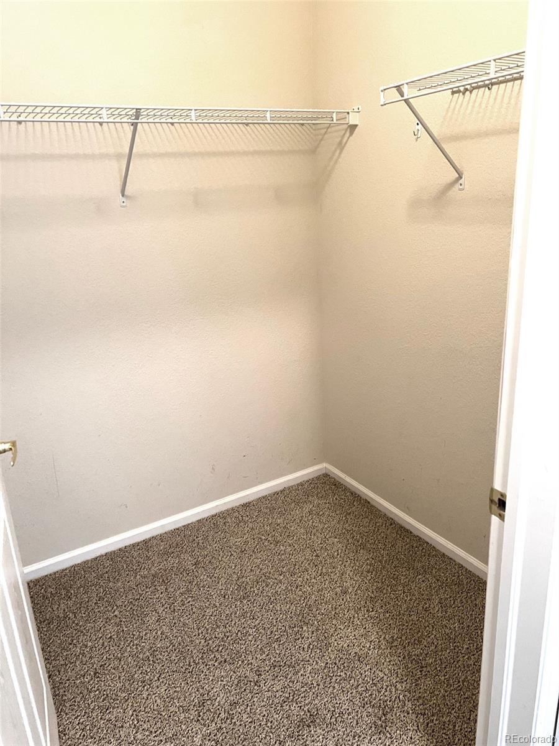Find us on...
Dashboard
- $310k Price
- 2 Beds
- 2 Baths
- 1,144 Sqft
New Search X
22960 E Roxbury Drive E
Welcome home to this beautiful ground level end-unit condo in the highly sought-after Saddle Rock community! This bright and open residence is perfectly situated fronting a large greenbelt. The spacious floor plan features abundant natural light, vaulted ceilings, and a cozy living area complete with a fireplace — ideal for both relaxing and entertaining. The kitchen boasts generous cabinet space, a breakfast bar, and opens seamlessly to the dining and living areas. The primary suite includes a large walk-in closet, and the washer and dryer are conveniently included in-unit. Additional highlights include a detached one-car garage, low-maintenance living, and access to community amenities such as a pool, clubhouse, tennis courts, and walking trails. Located within the top-rated Cherry Creek School District, and just minutes from Southlands Mall, E-470, parks, trails, and dining, this home truly offers the perfect combination of comfort, convenience, and lifestyle. This could be a great investment opportunity as their is currently a renter/tenant in place until March 31st, 2026. The current rent collected is $1850 per month plus tenant pays utilities.
Listing Office: Keller Williams DTC 
Essential Information
- MLS® #6279018
- Price$310,000
- Bedrooms2
- Bathrooms2.00
- Full Baths2
- Square Footage1,144
- Acres0.00
- Year Built2002
- TypeResidential
- Sub-TypeCondominium
- StyleContemporary
- StatusActive
Community Information
- Address22960 E Roxbury Drive E
- SubdivisionMoon Shadow
- CityAurora
- CountyArapahoe
- StateCO
- Zip Code80016
Amenities
- Parking Spaces1
- # of Garages1
Amenities
Clubhouse, Garden Area, Parking, Playground, Pool, Tennis Court(s), Trail(s)
Interior
- HeatingForced Air
- CoolingNone
- FireplaceYes
- # of Fireplaces1
- FireplacesGas, Gas Log, Living Room
- StoriesOne
Interior Features
Ceiling Fan(s), Eat-in Kitchen, High Ceilings, No Stairs, Open Floorplan, Walk-In Closet(s)
Appliances
Dishwasher, Disposal, Dryer, Microwave, Oven, Refrigerator, Self Cleaning Oven, Washer
Exterior
- Lot DescriptionGreenbelt, Open Space
- WindowsDouble Pane Windows
- RoofComposition
- FoundationSlab
School Information
- DistrictCherry Creek 5
- ElementaryCreekside
- MiddleLiberty
- HighCherokee Trail
Additional Information
- Date ListedOctober 19th, 2025
Listing Details
 Keller Williams DTC
Keller Williams DTC
 Terms and Conditions: The content relating to real estate for sale in this Web site comes in part from the Internet Data eXchange ("IDX") program of METROLIST, INC., DBA RECOLORADO® Real estate listings held by brokers other than RE/MAX Professionals are marked with the IDX Logo. This information is being provided for the consumers personal, non-commercial use and may not be used for any other purpose. All information subject to change and should be independently verified.
Terms and Conditions: The content relating to real estate for sale in this Web site comes in part from the Internet Data eXchange ("IDX") program of METROLIST, INC., DBA RECOLORADO® Real estate listings held by brokers other than RE/MAX Professionals are marked with the IDX Logo. This information is being provided for the consumers personal, non-commercial use and may not be used for any other purpose. All information subject to change and should be independently verified.
Copyright 2025 METROLIST, INC., DBA RECOLORADO® -- All Rights Reserved 6455 S. Yosemite St., Suite 500 Greenwood Village, CO 80111 USA
Listing information last updated on December 21st, 2025 at 6:19pm MST.

