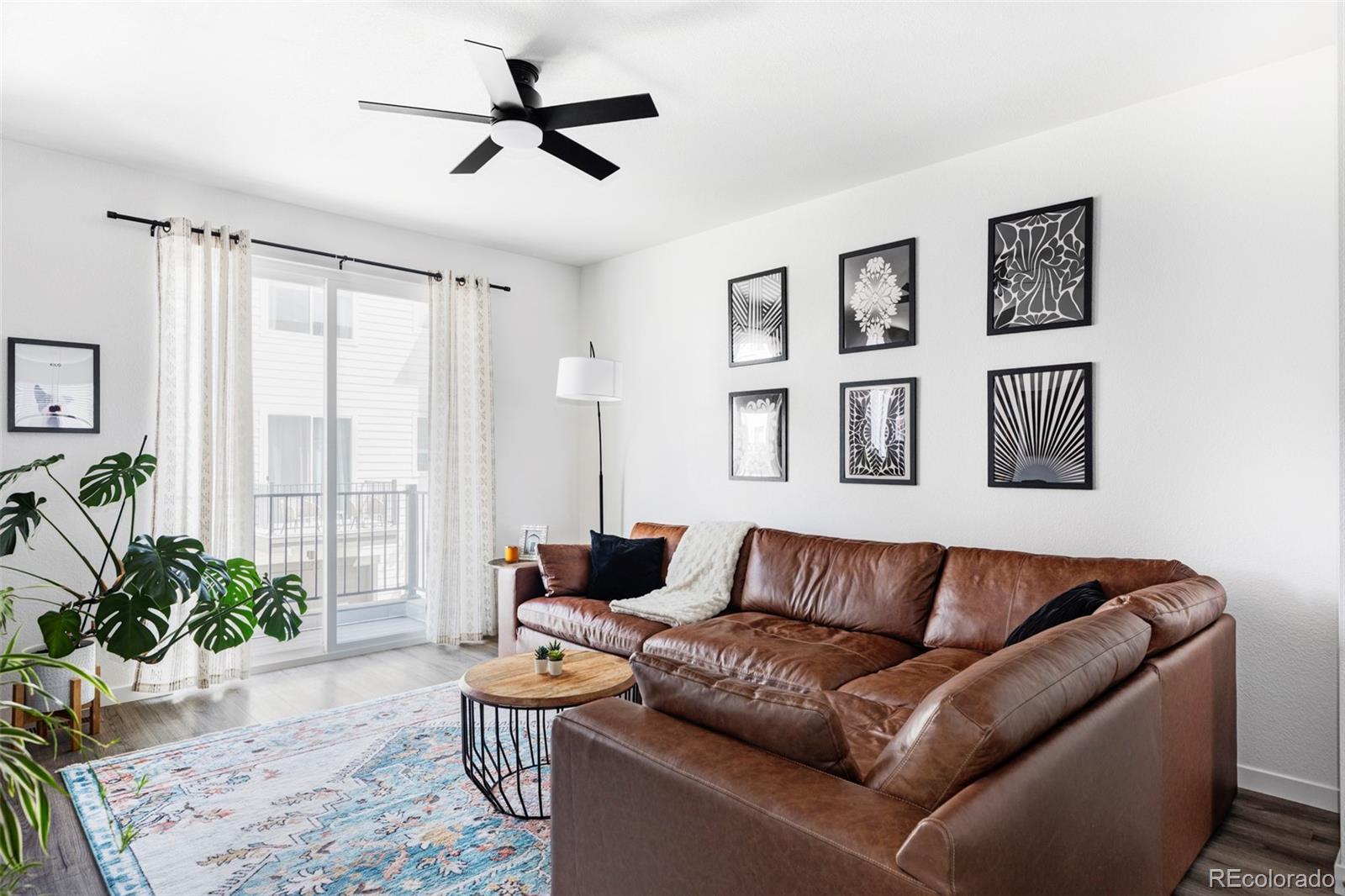Find us on...
Dashboard
- 2 Beds
- 3 Baths
- 1,522 Sqft
- .02 Acres
New Search X
5387 Pierson Court
Experience the ease of modern living in this newly built townhome, nestled in a quiet Arvada community near vibrant Old Town. Boasting thoughtful upgrades beyond the builder's base package, this home seamlessly blends comfort and sophistication. An open-concept layout welcomes residents with a spacious living room that flows effortlessly into a dining area and a sleek kitchen complete with stainless steel appliances, generous cabinetry and a center island. Sliding glass doors open to a private balcony with serene mountain views — perfect for morning coffee or evening relaxation. The expansive primary suite features an en-suite bath and a large walk-in closet, while a second bedroom provides flexibility for guests or a home office. Additional highlights include a full laundry area with a washer and dryer set, an oversized tandem two-car garage, ample guest parking and HOA-covered snow removal and maintenance. A low-maintenance lifestyle with elevated style awaits in this modern retreat. Please be sure to read the attached letter from the sellers to find out why this home is so special!
Listing Office: Milehimodern 
Essential Information
- MLS® #6280216
- Price$510,000
- Bedrooms2
- Bathrooms3.00
- Full Baths1
- Half Baths1
- Square Footage1,522
- Acres0.02
- Year Built2022
- TypeResidential
- Sub-TypeTownhouse
- StatusActive
Community Information
- Address5387 Pierson Court
- SubdivisionQuail Run Final
- CityWheat Ridge
- CountyJefferson
- StateCO
- Zip Code80033
Amenities
- Parking Spaces2
- ParkingTandem
- # of Garages2
- ViewMountain(s)
Utilities
Cable Available, Electricity Connected, Internet Access (Wired), Natural Gas Connected, Phone Available
Interior
- HeatingForced Air
- CoolingCentral Air
- StoriesThree Or More
Interior Features
Ceiling Fan(s), Eat-in Kitchen, High Ceilings, High Speed Internet, Kitchen Island, Open Floorplan, Pantry, Primary Suite, Smoke Free, Stone Counters, Vaulted Ceiling(s), Walk-In Closet(s)
Appliances
Cooktop, Dishwasher, Microwave, Oven, Range Hood, Refrigerator
Exterior
- Lot DescriptionLandscaped
- WindowsWindow Coverings
- RoofComposition
Exterior Features
Balcony, Lighting, Rain Gutters
School Information
- DistrictJefferson County R-1
- ElementaryVanderhoof
- MiddleDrake
- HighArvada West
Additional Information
- Date ListedMay 29th, 2025
Listing Details
 Milehimodern
Milehimodern
 Terms and Conditions: The content relating to real estate for sale in this Web site comes in part from the Internet Data eXchange ("IDX") program of METROLIST, INC., DBA RECOLORADO® Real estate listings held by brokers other than RE/MAX Professionals are marked with the IDX Logo. This information is being provided for the consumers personal, non-commercial use and may not be used for any other purpose. All information subject to change and should be independently verified.
Terms and Conditions: The content relating to real estate for sale in this Web site comes in part from the Internet Data eXchange ("IDX") program of METROLIST, INC., DBA RECOLORADO® Real estate listings held by brokers other than RE/MAX Professionals are marked with the IDX Logo. This information is being provided for the consumers personal, non-commercial use and may not be used for any other purpose. All information subject to change and should be independently verified.
Copyright 2025 METROLIST, INC., DBA RECOLORADO® -- All Rights Reserved 6455 S. Yosemite St., Suite 500 Greenwood Village, CO 80111 USA
Listing information last updated on October 26th, 2025 at 4:34am MDT.


















































