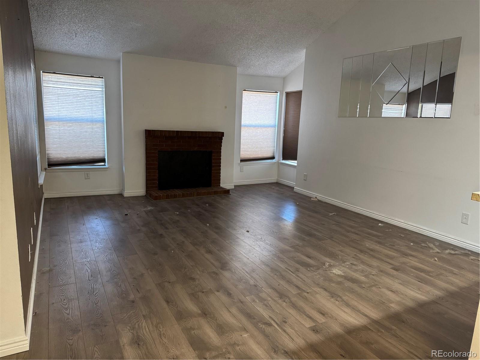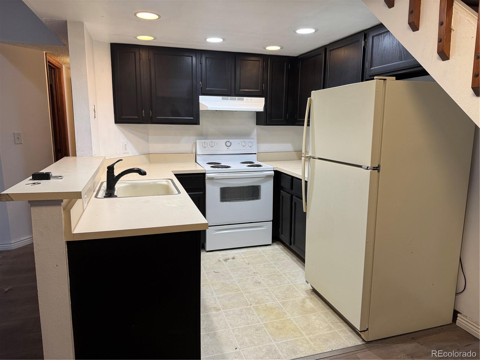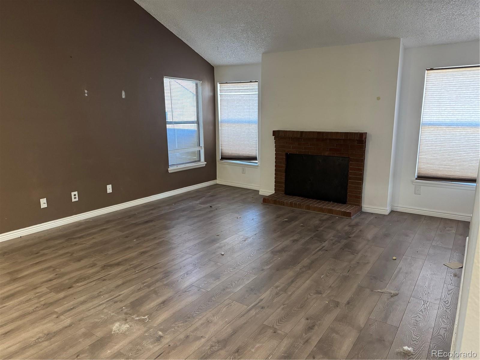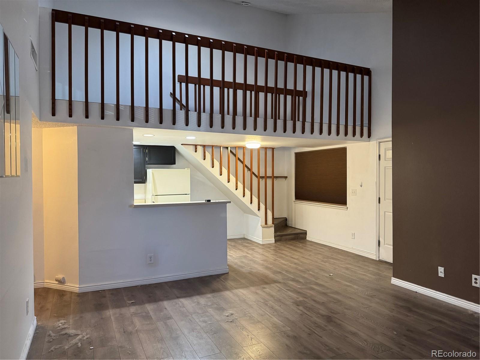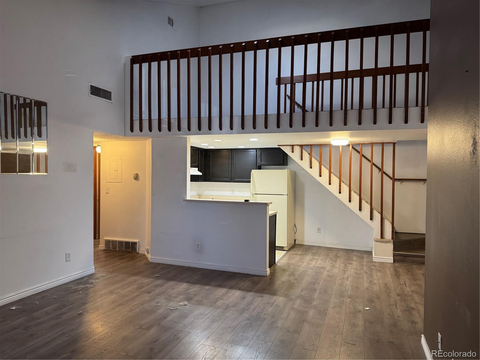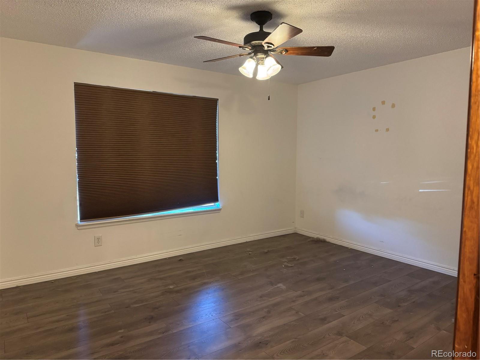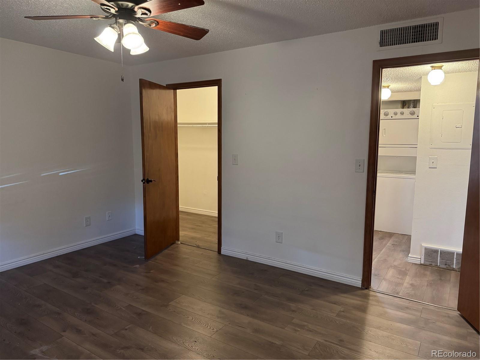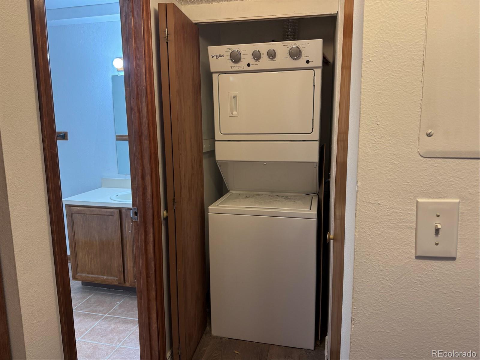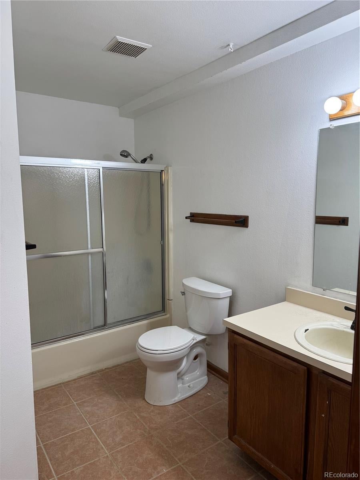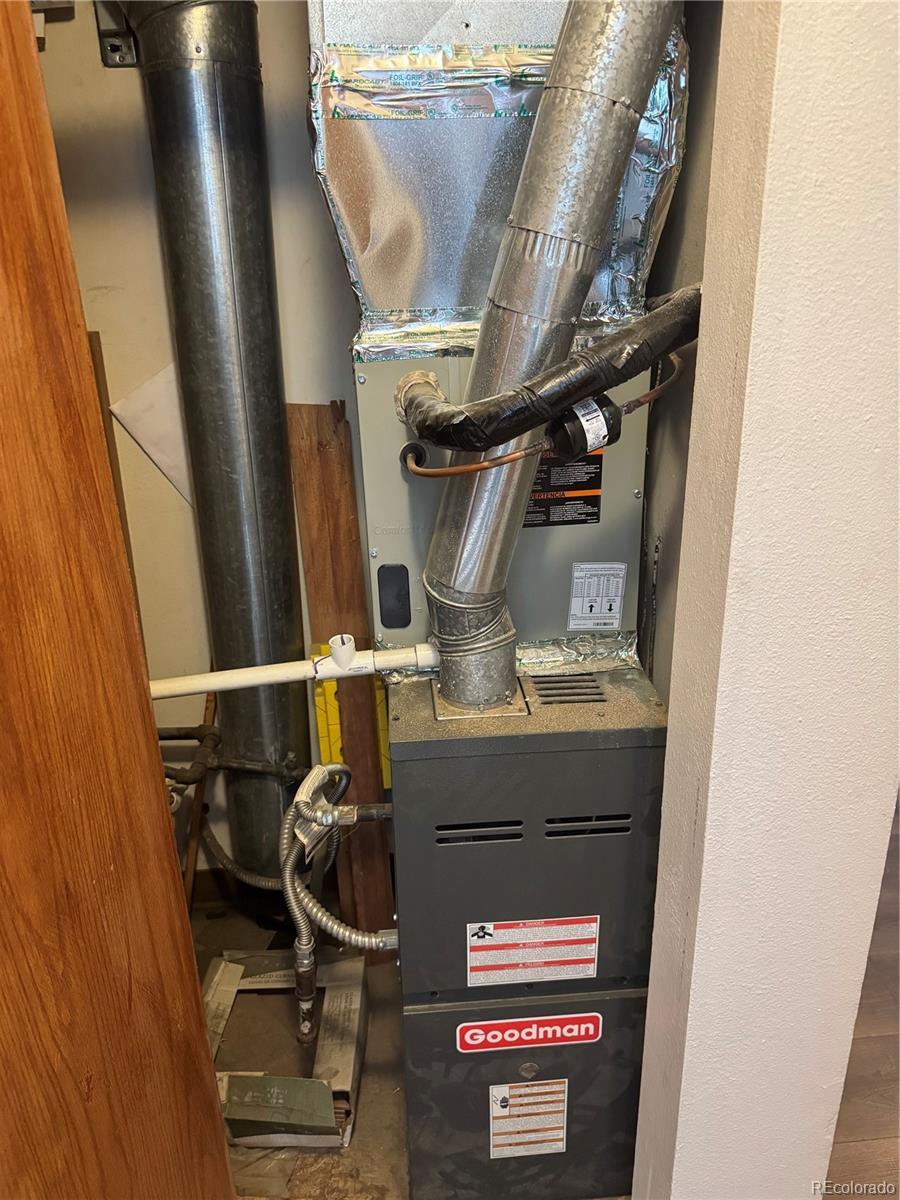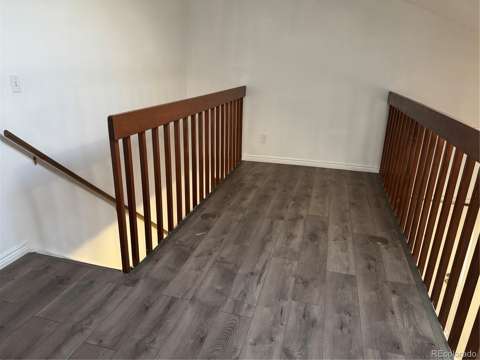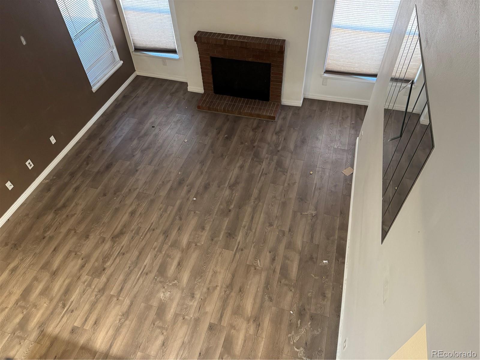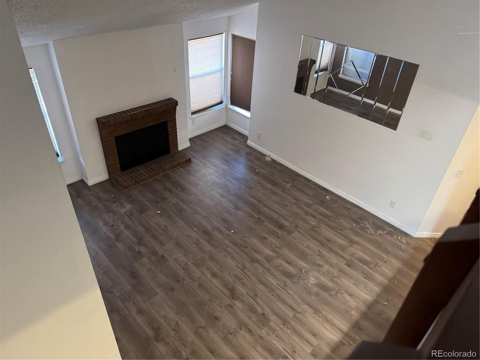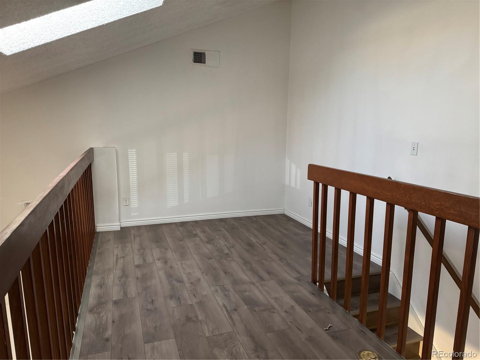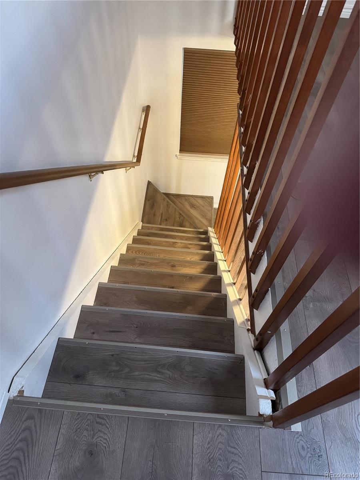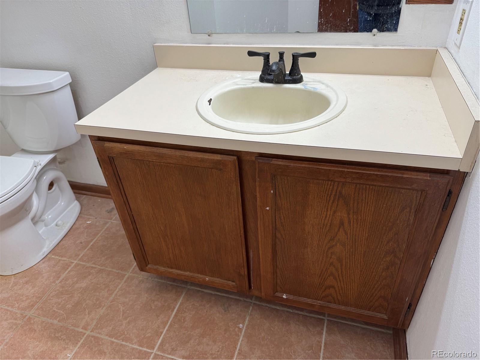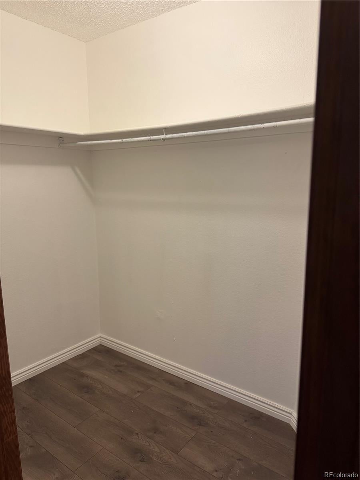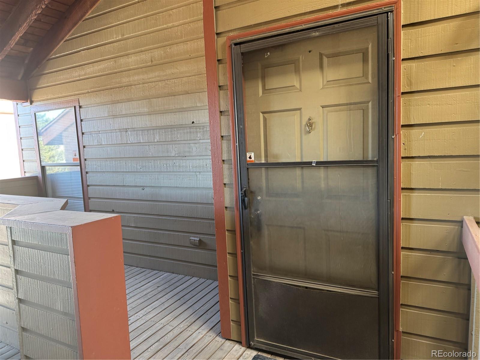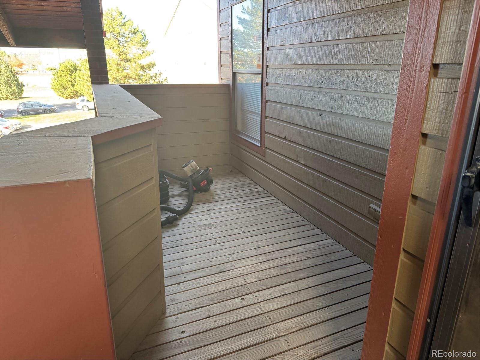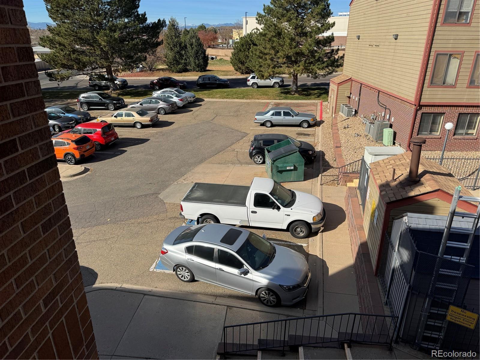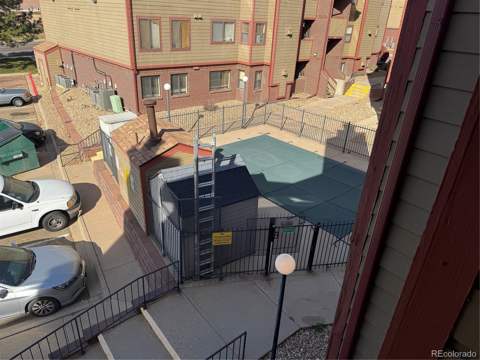Find us on...
Dashboard
- $200k Price
- 1 Bed
- 1 Bath
- 914 Sqft
New Search X
8731 Dawson Street 301
Affordable Top-Floor Condo with Loft & Pool Access Welcome to this charming 1-bedroom, 1-bath condo with a spacious loft—perfect for a home office, guest space, or creative studio. Nestled on the top (third) floor, this light-filled home offers privacy and an open layout that feels larger than its 914 sq ft. The main level features laminate flooring throughout the living and dining areas, complemented by vaulted ceilings and a cozy fireplace that creates an inviting atmosphere. The kitchen offers ample cabinet space and overlooks the living area—ideal for casual entertaining. Step out onto your private balcony to enjoy your morning coffee or unwind after a long day. The loft provides great versatility—use it as an office, workout space, or hobby room. The full hall bath serves both residents and guests, and the primary bedroom offers generous closet space. Built in 1984, this home is in good, livable condition and offers an affordable opportunity to update and add personal touches over time. The community amenities include a sparkling pool and beautifully maintained common areas. Conveniently located near shopping, dining, public transportation, and major commuter routes, this condo offers both comfort and value. Ample community parking is available for residents and guests.
Listing Office: US Realty Pros LLC 
Essential Information
- MLS® #6285786
- Price$199,900
- Bedrooms1
- Bathrooms1.00
- Full Baths1
- Square Footage914
- Acres0.00
- Year Built1984
- TypeResidential
- Sub-TypeCondominium
- StyleContemporary, Loft
- StatusPending
Community Information
- Address8731 Dawson Street 301
- SubdivisionCorona village
- CityDenver
- CountyAdams
- StateCO
- Zip Code80229
Amenities
- AmenitiesPond Seasonal
- Parking Spaces2
- Has PoolYes
- PoolOutdoor Pool
Utilities
Electricity Connected, Natural Gas Connected
Interior
- HeatingForced Air
- CoolingCentral Air
- StoriesTwo
Exterior
- RoofUnknown
School Information
- DistrictAdams 12 5 Star Schl
- ElementaryMcElwain
- MiddleThornton
- HighThornton
Additional Information
- Date ListedNovember 10th, 2025
- ZoningR-4
- Short SaleYes
Listing Details
 US Realty Pros LLC
US Realty Pros LLC
 Terms and Conditions: The content relating to real estate for sale in this Web site comes in part from the Internet Data eXchange ("IDX") program of METROLIST, INC., DBA RECOLORADO® Real estate listings held by brokers other than RE/MAX Professionals are marked with the IDX Logo. This information is being provided for the consumers personal, non-commercial use and may not be used for any other purpose. All information subject to change and should be independently verified.
Terms and Conditions: The content relating to real estate for sale in this Web site comes in part from the Internet Data eXchange ("IDX") program of METROLIST, INC., DBA RECOLORADO® Real estate listings held by brokers other than RE/MAX Professionals are marked with the IDX Logo. This information is being provided for the consumers personal, non-commercial use and may not be used for any other purpose. All information subject to change and should be independently verified.
Copyright 2026 METROLIST, INC., DBA RECOLORADO® -- All Rights Reserved 6455 S. Yosemite St., Suite 500 Greenwood Village, CO 80111 USA
Listing information last updated on February 16th, 2026 at 8:48am MST.

