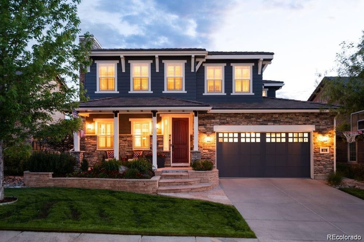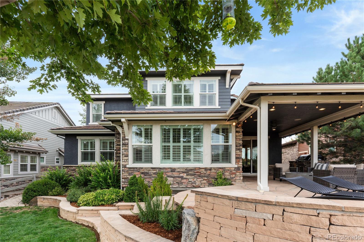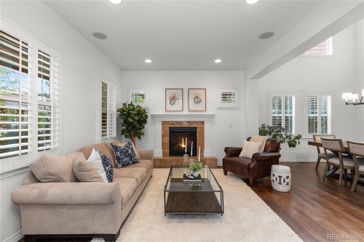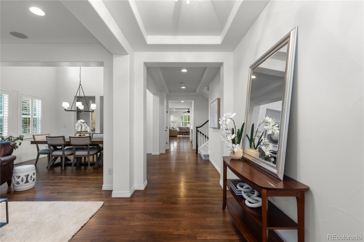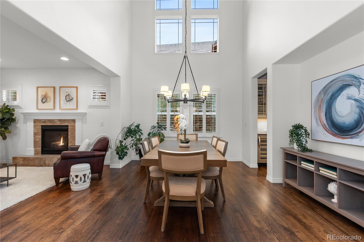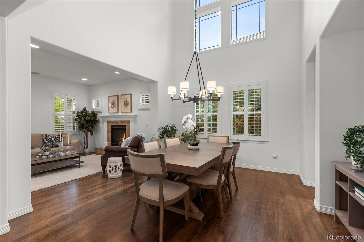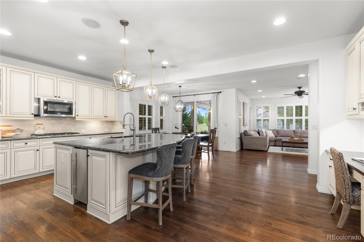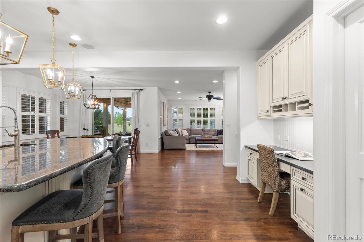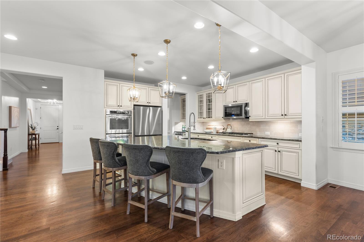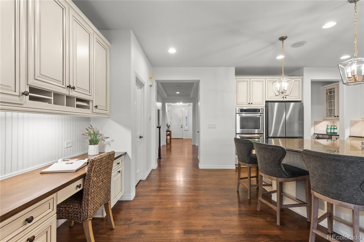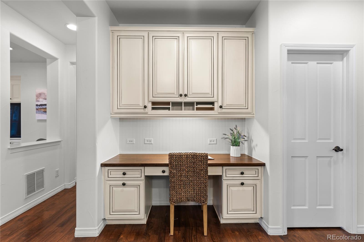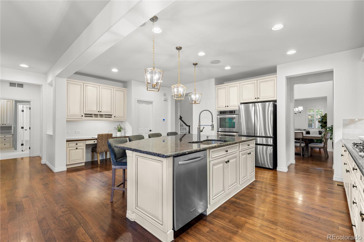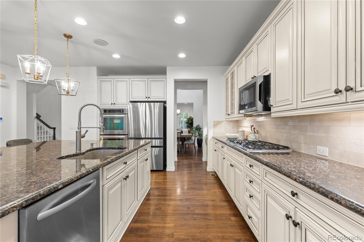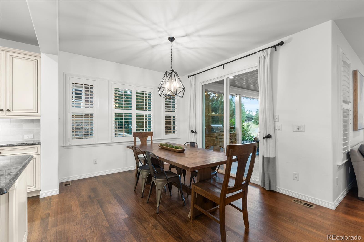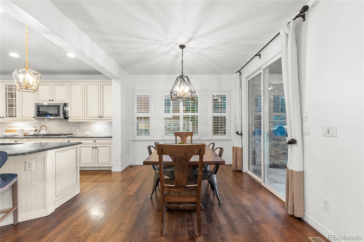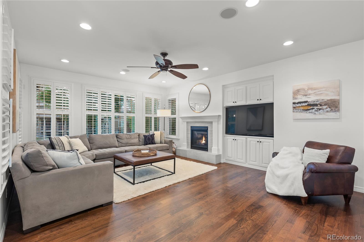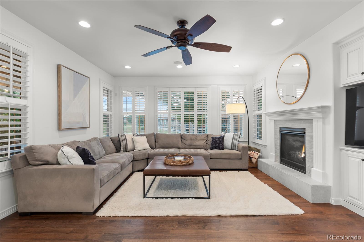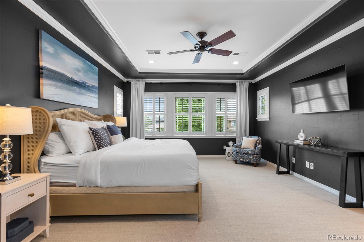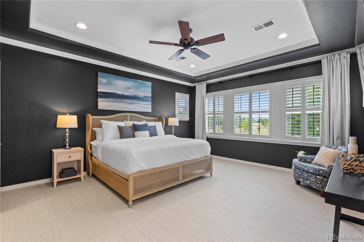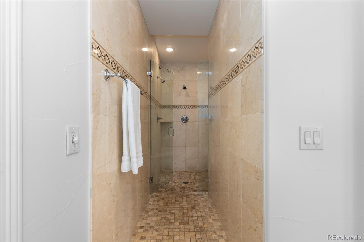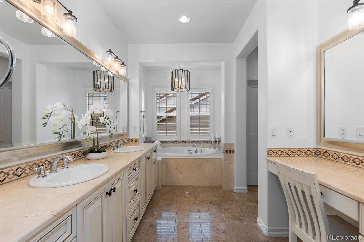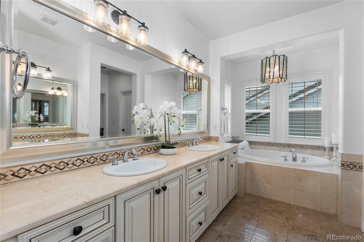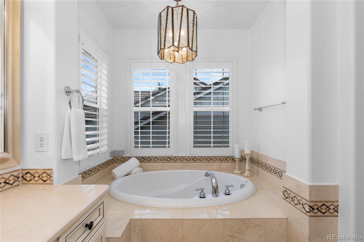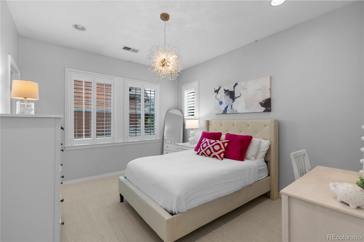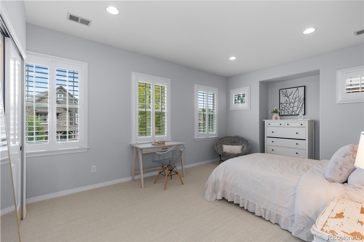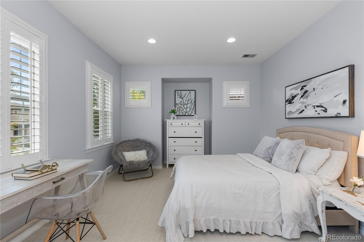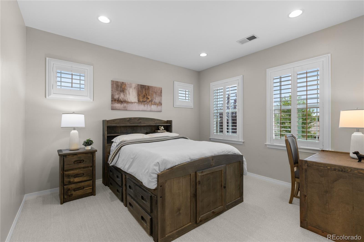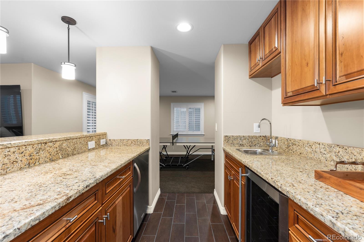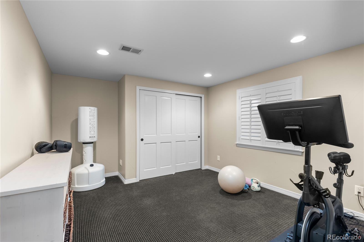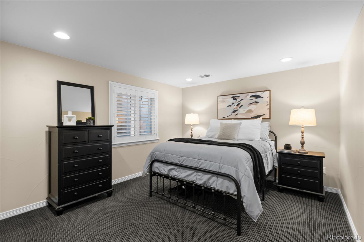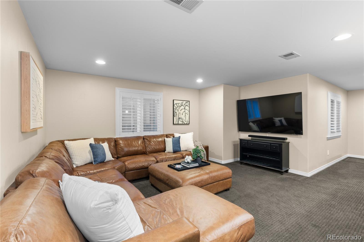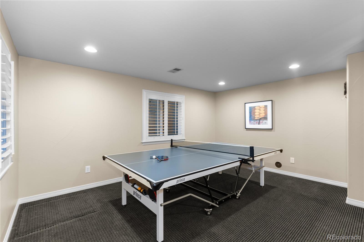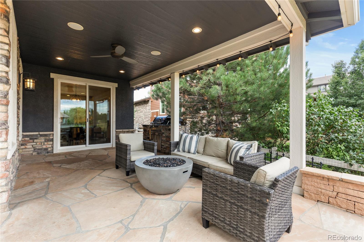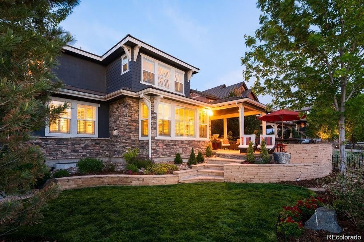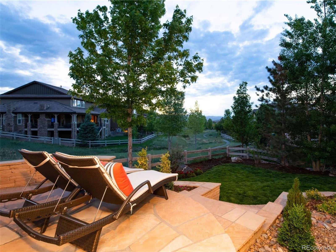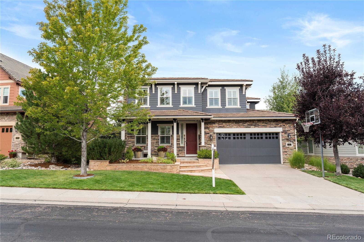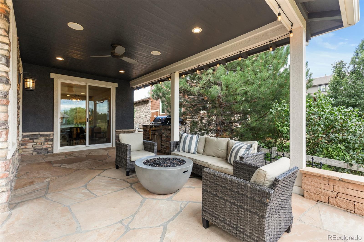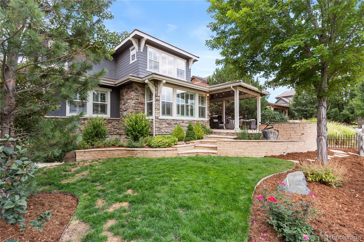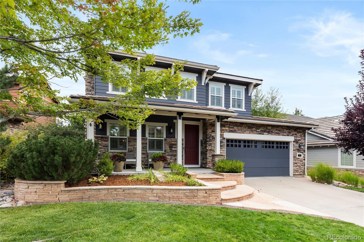Find us on...
Dashboard
- 7 Beds
- 6 Baths
- 4,826 Sqft
- .18 Acres
New Search X
486 Maplehurst Drive
Framed by natural beauty and set along the open space of the prestigious gated Backcountry community, this residence pairs refined architecture with the warmth and livability of Colorado living. Rich hardwood floors, custom built-ins, and walls of windows set the tone for sunlit interiors that flow from a formal dining room to a spacious great room centered around a cozy fireplace. The chef’s kitchen is both functional and inviting, with a generous island, double ovens, 5-burner cooktop, butler’s pantry, and wine fridge, perfect for hosting a crowd or enjoying quiet mornings at home. The main floor includes a private ensuite bedroom ideal for guests or a home office, while the upper level offers a serene primary suite with a spa-like bath and custom walk-in closet, complemented by secondary bedrooms and a convenient laundry room. A finished lower level provides a wet bar and space for media, games, or fitness. Outdoors, a flagstone patio with built-in grill opens to uninterrupted natural views, creating a private backdrop for dining under the stars. Just beyond your door, you can enjoy access to the Sundial House, resort-style pool, amphitheater, coffee shop, and miles of scenic trails, offering a lifestyle where every day feels like a retreat. New carpet throughout!
Listing Office: Compass - Denver 
Essential Information
- MLS® #6286843
- Price$1,499,900
- Bedrooms7
- Bathrooms6.00
- Full Baths5
- Half Baths1
- Square Footage4,826
- Acres0.18
- Year Built2008
- TypeResidential
- Sub-TypeSingle Family Residence
- StyleMountain Contemporary
- StatusActive
Community Information
- Address486 Maplehurst Drive
- SubdivisionBackcountry
- CityHighlands Ranch
- CountyDouglas
- StateCO
- Zip Code80126
Amenities
- Parking Spaces3
- # of Garages3
- ViewMountain(s)
Amenities
Clubhouse, Fitness Center, Gated, Park, Playground, Pool, Sauna, Security, Spa/Hot Tub, Tennis Court(s), Trail(s)
Utilities
Cable Available, Electricity Available, Electricity Connected, Internet Access (Wired)
Parking
Dry Walled, Exterior Access Door, Finished Garage, Floor Coating, Lighted, Oversized Door, Tandem
Interior
- HeatingForced Air
- CoolingCentral Air
- FireplaceYes
- # of Fireplaces2
- FireplacesGas, Great Room, Living Room
- StoriesTwo
Interior Features
Breakfast Bar, Built-in Features, Ceiling Fan(s), Eat-in Kitchen, Entrance Foyer, Five Piece Bath, Granite Counters, Kitchen Island, Open Floorplan, Pantry, Primary Suite, Solid Surface Counters, Sound System, Stone Counters, Vaulted Ceiling(s), Walk-In Closet(s), Wet Bar, Wired for Data
Appliances
Convection Oven, Cooktop, Dishwasher, Disposal, Double Oven, Dryer, Humidifier, Microwave, Oven, Refrigerator, Self Cleaning Oven, Sump Pump, Tankless Water Heater, Washer, Water Softener, Wine Cooler
Exterior
- Lot DescriptionLandscaped, Mountainous
- RoofConcrete
- FoundationStructural
Exterior Features
Barbecue, Garden, Gas Grill, Gas Valve, Lighting, Rain Gutters
Windows
Double Pane Windows, Window Coverings
School Information
- DistrictDouglas RE-1
- ElementaryStone Mountain
- MiddleRanch View
- HighThunderridge
Additional Information
- Date ListedAugust 26th, 2025
- ZoningPDU
Listing Details
 Compass - Denver
Compass - Denver
 Terms and Conditions: The content relating to real estate for sale in this Web site comes in part from the Internet Data eXchange ("IDX") program of METROLIST, INC., DBA RECOLORADO® Real estate listings held by brokers other than RE/MAX Professionals are marked with the IDX Logo. This information is being provided for the consumers personal, non-commercial use and may not be used for any other purpose. All information subject to change and should be independently verified.
Terms and Conditions: The content relating to real estate for sale in this Web site comes in part from the Internet Data eXchange ("IDX") program of METROLIST, INC., DBA RECOLORADO® Real estate listings held by brokers other than RE/MAX Professionals are marked with the IDX Logo. This information is being provided for the consumers personal, non-commercial use and may not be used for any other purpose. All information subject to change and should be independently verified.
Copyright 2025 METROLIST, INC., DBA RECOLORADO® -- All Rights Reserved 6455 S. Yosemite St., Suite 500 Greenwood Village, CO 80111 USA
Listing information last updated on October 23rd, 2025 at 8:19pm MDT.

