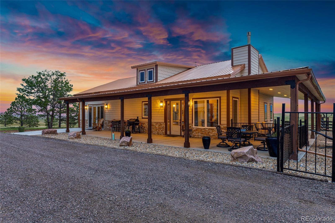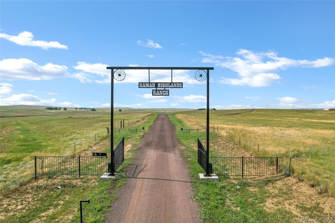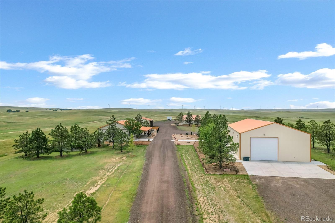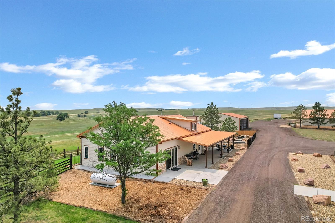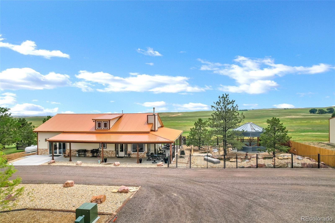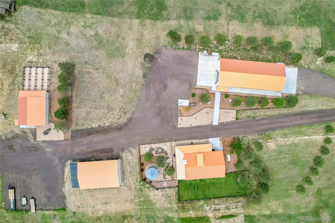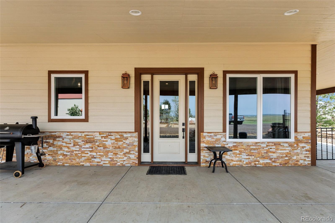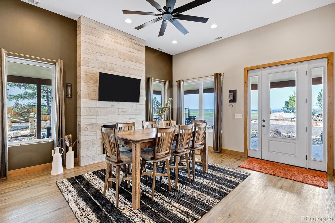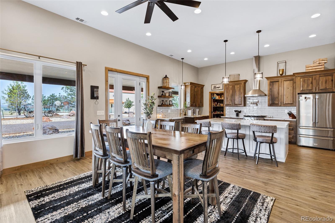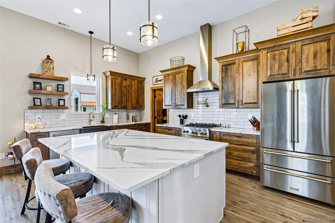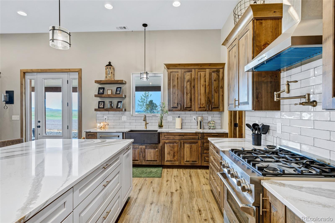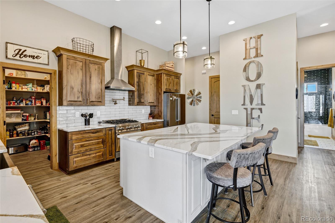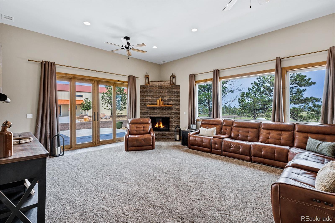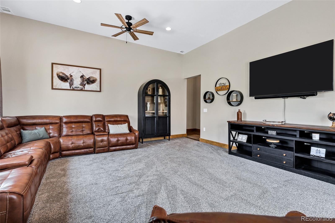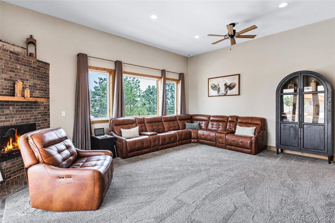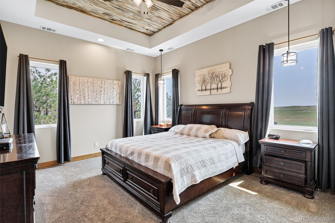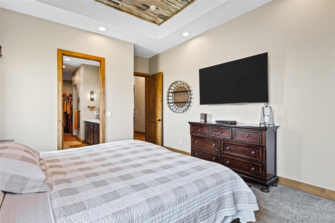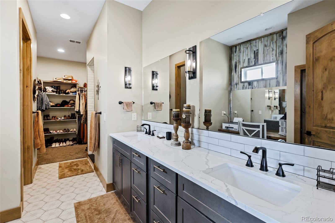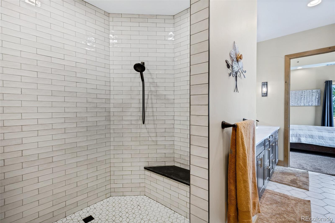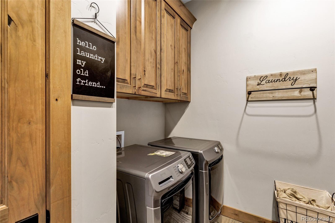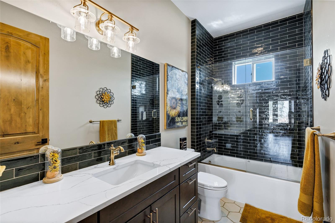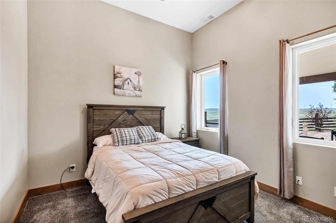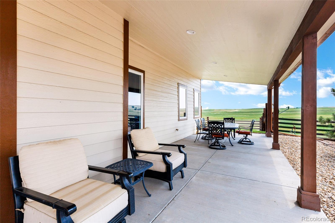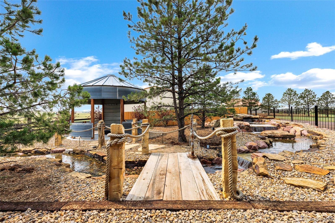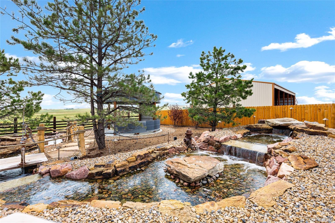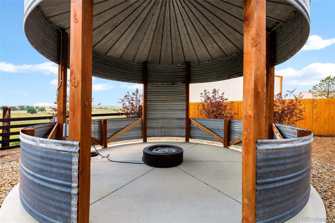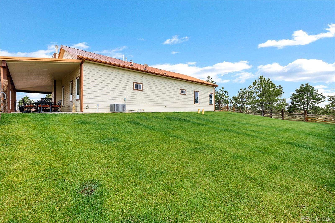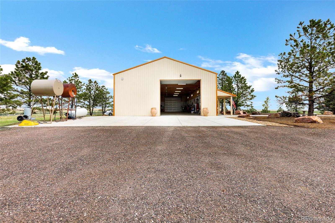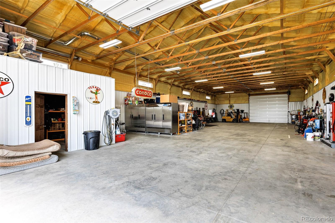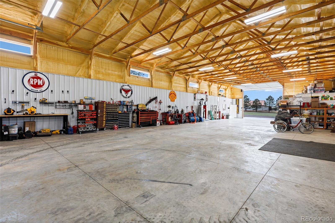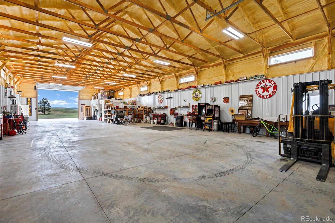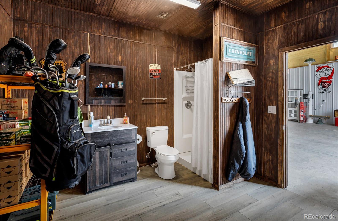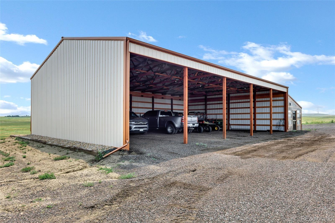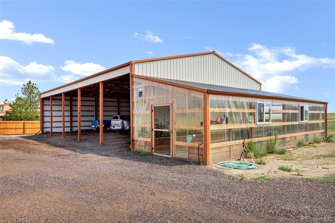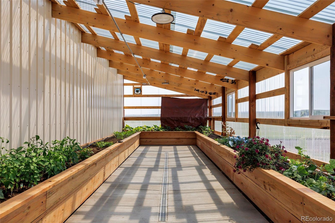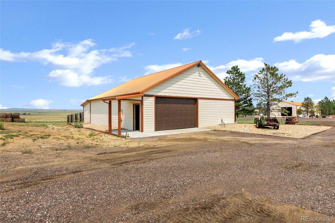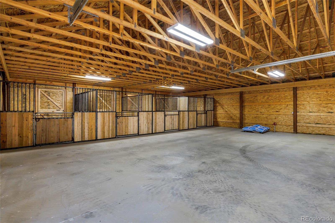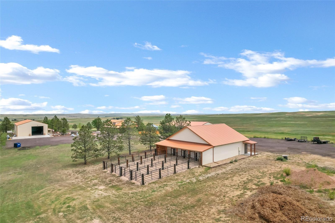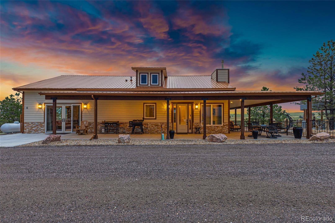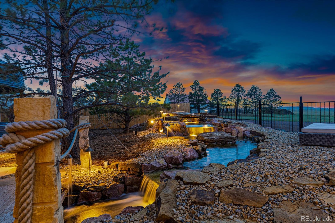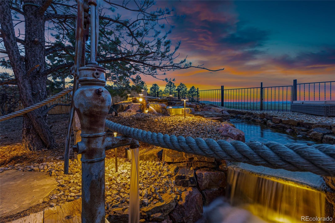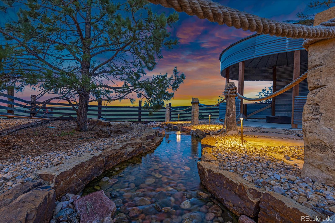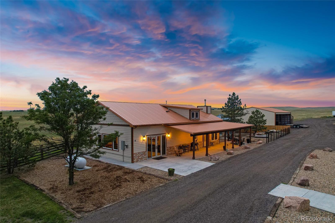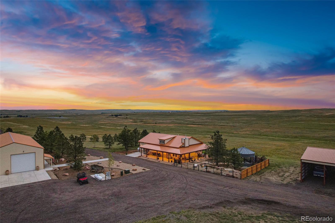Find us on...
Dashboard
- 2 Beds
- 2 Baths
- 2,240 Sqft
- 105 Acres
New Search X
19420 Ramah Road E
Here is the piece of paradise you have been waiting for! Incredible main floor living in this newly built ranch style home. The estate sits on 105 acres just off Hwy 24. Every detail has been thought of and incorporated into this property. The high ceilings and chefs kitchen are just the start. The custom cabinets and countertops will take your breath away. The large living area will be great for entertaining indoors if you ever need to. Primary suite has stunning views of the meadows and untouched beauty to the east. The en-suite bath will not let you down with oversized walk in custom shower, double sinks, vanity area and huge closet completes the home. This is where the fun really begins outside is where most of the time will be spent. Wrap around covered porch to the west is a great way to start of finish your day with unobstructed views of Pikes Peak. The most unbelievable water feature with water falls, river and a bridge leads you to a covered open sided grain silo with fire pit to enjoy the full outdoor living experience. Large fenced and fully grassed backyard area for kids, pets and games. This ranch has all the outbuildings needed. Starting with the 100X40 insulated shop with heat. The shop has oversized doors on both ends for easy parking of all the toys. All concrete floors additional bath and shower. 4 stall barn with concrete tack and hay area. 4 box stalls and outside pipe runs complete with sand. Giant 3 sided machine shop with greenhouse addition to have room for all the tractors, equipment and trailers. Property is on the grid however if ever wanted or needed there are 2 propane generators that run the well, house and shop. All 3 propane tanks are included. This property is one of a kind and has everything and more! Make sure you have a couple of hours to take in all this property has to offer.
Listing Office: Legends Real Estate 
Essential Information
- MLS® #6292846
- Price$1,100,000
- Bedrooms2
- Bathrooms2.00
- Full Baths1
- Square Footage2,240
- Acres105.00
- Year Built2023
- TypeResidential
- Sub-TypeSingle Family Residence
- StyleTraditional
- StatusActive
Community Information
- Address19420 Ramah Road E
- SubdivisionNone
- CityRamah
- CountyEl Paso
- StateCO
- Zip Code80832
Amenities
- Parking Spaces20
- # of Garages20
- ViewMeadow, Mountain(s), Plains
Utilities
Electricity Connected, Propane
Parking
220 Volts, Circular Driveway, Concrete, Exterior Access Door, Heated Garage, Insulated Garage, Lighted, Oversized, Oversized Door, RV Garage, Storage, Tandem
Interior
- HeatingForced Air
- CoolingCentral Air
- FireplaceYes
- # of Fireplaces1
- FireplacesDining Room
- StoriesOne
Interior Features
Ceiling Fan(s), Eat-in Kitchen, High Ceilings, High Speed Internet, Kitchen Island, Open Floorplan, Pantry, Primary Suite, Quartz Counters, Smoke Free, Walk-In Closet(s)
Appliances
Dishwasher, Gas Water Heater, Microwave, Oven, Range, Range Hood, Refrigerator
Exterior
- RoofMetal
- FoundationSlab
Exterior Features
Dog Run, Fire Pit, Garden, Lighting, Private Yard, Rain Gutters, Water Feature
Lot Description
Corner Lot, Landscaped, Many Trees, Meadow, Rolling Slope, Sprinklers In Rear, Subdividable, Suitable For Grazing
Windows
Window Coverings, Window Treatments
School Information
- DistrictBig Sandy 100J
- ElementarySimla
- MiddleSimla
- HighSimla
Additional Information
- Date ListedJuly 29th, 2025
Listing Details
 Legends Real Estate
Legends Real Estate
 Terms and Conditions: The content relating to real estate for sale in this Web site comes in part from the Internet Data eXchange ("IDX") program of METROLIST, INC., DBA RECOLORADO® Real estate listings held by brokers other than RE/MAX Professionals are marked with the IDX Logo. This information is being provided for the consumers personal, non-commercial use and may not be used for any other purpose. All information subject to change and should be independently verified.
Terms and Conditions: The content relating to real estate for sale in this Web site comes in part from the Internet Data eXchange ("IDX") program of METROLIST, INC., DBA RECOLORADO® Real estate listings held by brokers other than RE/MAX Professionals are marked with the IDX Logo. This information is being provided for the consumers personal, non-commercial use and may not be used for any other purpose. All information subject to change and should be independently verified.
Copyright 2025 METROLIST, INC., DBA RECOLORADO® -- All Rights Reserved 6455 S. Yosemite St., Suite 500 Greenwood Village, CO 80111 USA
Listing information last updated on November 5th, 2025 at 8:33pm MST.

