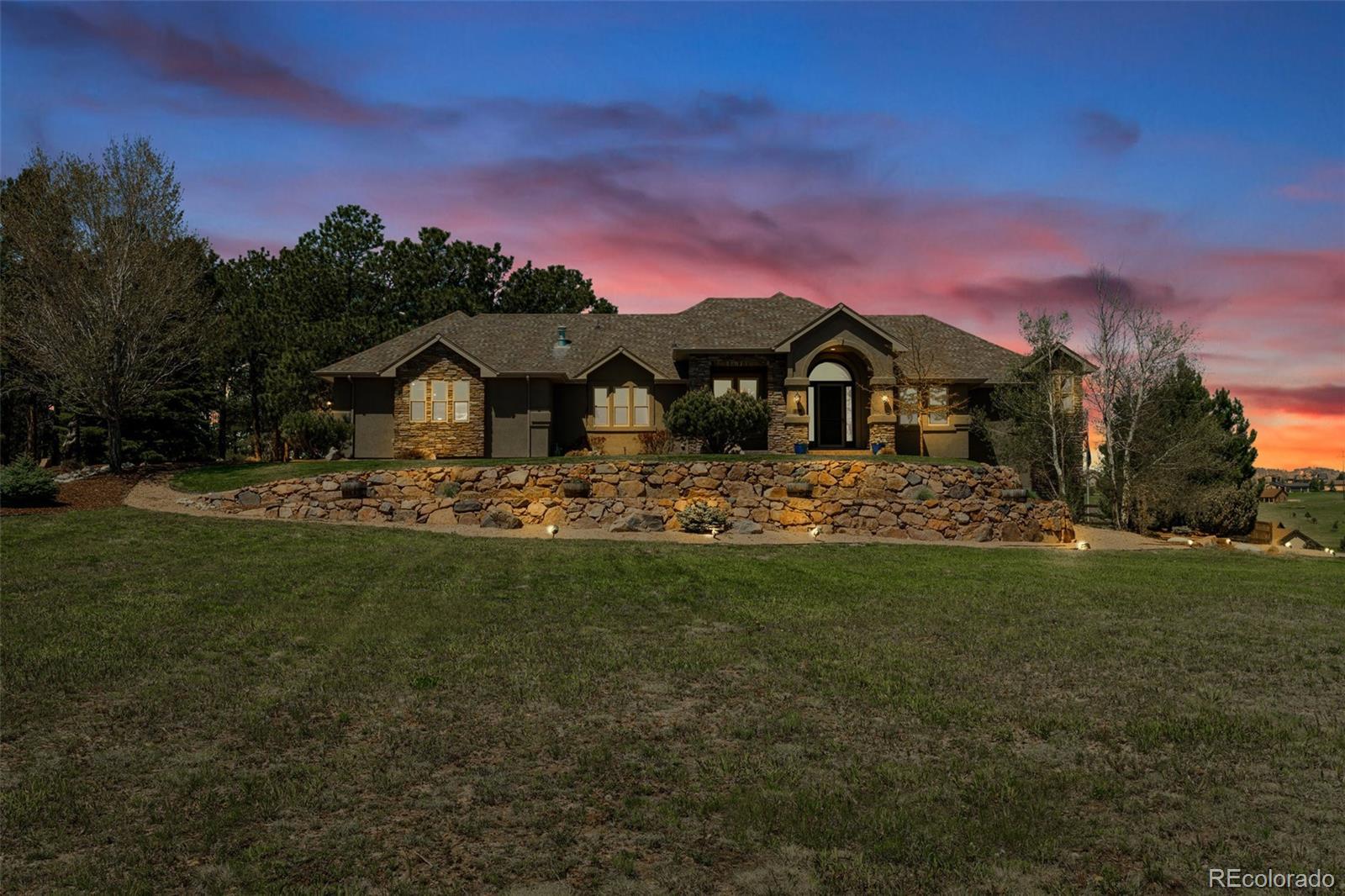Find us on...
Dashboard
- 4 Beds
- 4 Baths
- 4,502 Sqft
- 2.51 Acres
New Search X
19336 Queens Crescent Way
Enjoy the peace & quiet on this impeccably maintained walk-out ranch on 2.5 acres nestled on a serene cul-de-sac! Welcome home to this custom-built property featuring main floor primary suite w/en suite 5-piece bath, two-sided fireplace & separate walk-in closets. Upon entering the foyer, be wowed by the beamed ceilings & huge wall of windows overlooking the fenced backyard w/towering pines & mature foliage. The gleaming hardwood floors run throughout the main living areas. Chef's will delight with the gourmet kitchen which includes 6 burner gas cooktop w/range hood, walk-in pantry, huge center island with eat up bar and stainless-steel appliances. The open concept layout includes the family, dining nook & separate dining room along w/kitchen. The family room is a wonderful hang out space that includes custom stone fireplace surround & hearth. Walking into the primary suite, this grand space includes sitting nook, dual sided fireplace & custom primary bath. Bath features dual vanities, deep soaking tub, glass block walk-in shower with dual shower heads, & two separate large walk-in closets. The executive office space features hardwood floors and glass front french doors all overlooking the front yard. A separate powder room and dedicated laundry room complete the main floor. Downstairs in the walk-out basement, there are 3 additional bdrms. 2 of these generous sized rms share a jack-n-jill full bath, & the other with a private en suite full bath, all w/walk in closets. The basement great room is set for TV watching & entertaining that includes a wet bar area w/ beverage fridge. Completing the basement is a 470 sq. ft. unfinished storage space and utility room. You will love enjoying the quiet summer nights out on your covered deck or on the lower level by the built-in fire pit. Clean and move in ready! The oversized 4 car garage has exterior door access, finished floors & storage space. Too much good stuff to list, don't wait see this home today!
Listing Office: RE/MAX Alliance 
Essential Information
- MLS® #6294130
- Price$1,350,000
- Bedrooms4
- Bathrooms4.00
- Full Baths3
- Half Baths1
- Square Footage4,502
- Acres2.51
- Year Built2005
- TypeResidential
- Sub-TypeSingle Family Residence
- StyleMountain Contemporary
- StatusActive
Community Information
- Address19336 Queens Crescent Way
- SubdivisionKings Deer Highlands
- CityMonument
- CountyEl Paso
- StateCO
- Zip Code80132
Amenities
- AmenitiesTrail(s)
- Parking Spaces4
- # of Garages4
Utilities
Electricity Connected, Internet Access (Wired), Natural Gas Connected
Parking
Concrete, Exterior Access Door, Finished Garage, Floor Coating, Insulated Garage, Oversized
View
Golf Course, Meadow, Mountain(s)
Interior
- HeatingForced Air
- CoolingCentral Air
- FireplaceYes
- # of Fireplaces2
- StoriesOne
Interior Features
Breakfast Bar, Ceiling Fan(s), Eat-in Kitchen, Entrance Foyer, Five Piece Bath, Granite Counters, High Ceilings, High Speed Internet, Jack & Jill Bathroom, Kitchen Island, Open Floorplan, Pantry, Primary Suite, Radon Mitigation System, Smoke Free, Vaulted Ceiling(s), Walk-In Closet(s), Wet Bar
Appliances
Bar Fridge, Cooktop, Dishwasher, Disposal, Dryer, Microwave, Oven, Range, Range Hood, Refrigerator, Washer
Fireplaces
Family Room, Outside, Primary Bedroom
Exterior
- RoofComposition
- FoundationSlab
Exterior Features
Barbecue, Gas Grill, Lighting, Private Yard, Rain Gutters
Lot Description
Cul-De-Sac, Foothills, Landscaped, Many Trees, Master Planned, Meadow, Sprinklers In Front, Sprinklers In Rear
Windows
Double Pane Windows, Window Coverings, Window Treatments
School Information
- DistrictLewis-Palmer 38
- ElementaryPrairie Winds
- MiddleLewis-Palmer
- HighPalmer Ridge
Additional Information
- Date ListedMay 21st, 2025
- ZoningPUD
Listing Details
 RE/MAX Alliance
RE/MAX Alliance
 Terms and Conditions: The content relating to real estate for sale in this Web site comes in part from the Internet Data eXchange ("IDX") program of METROLIST, INC., DBA RECOLORADO® Real estate listings held by brokers other than RE/MAX Professionals are marked with the IDX Logo. This information is being provided for the consumers personal, non-commercial use and may not be used for any other purpose. All information subject to change and should be independently verified.
Terms and Conditions: The content relating to real estate for sale in this Web site comes in part from the Internet Data eXchange ("IDX") program of METROLIST, INC., DBA RECOLORADO® Real estate listings held by brokers other than RE/MAX Professionals are marked with the IDX Logo. This information is being provided for the consumers personal, non-commercial use and may not be used for any other purpose. All information subject to change and should be independently verified.
Copyright 2025 METROLIST, INC., DBA RECOLORADO® -- All Rights Reserved 6455 S. Yosemite St., Suite 500 Greenwood Village, CO 80111 USA
Listing information last updated on June 4th, 2025 at 11:33pm MDT.

















































