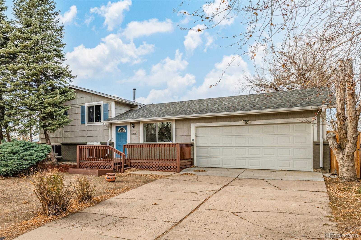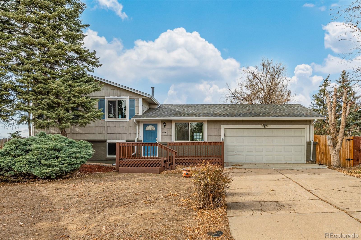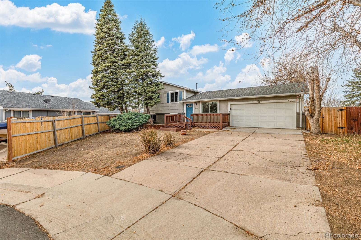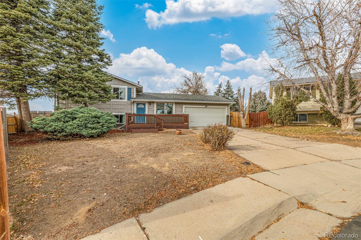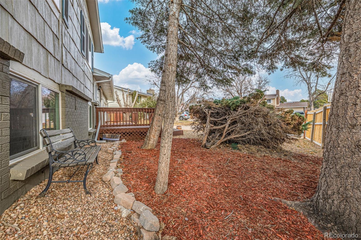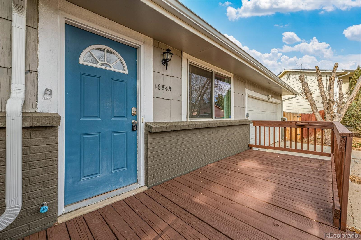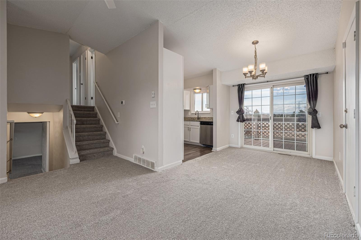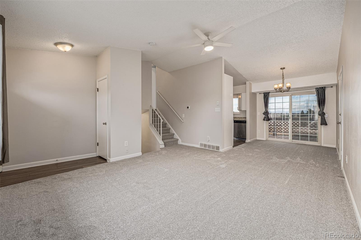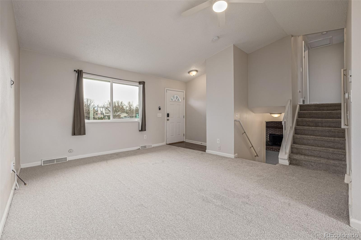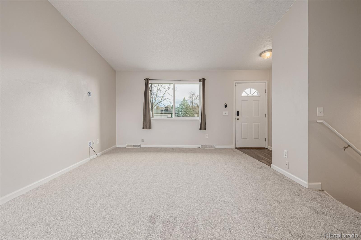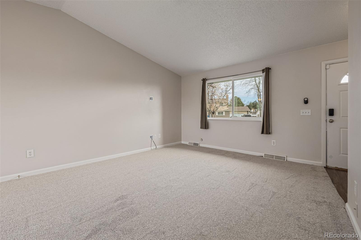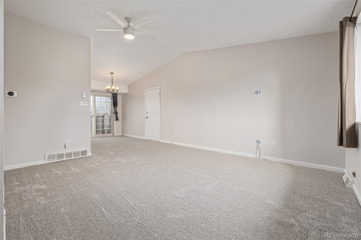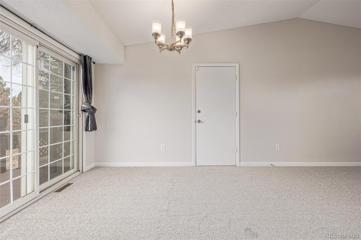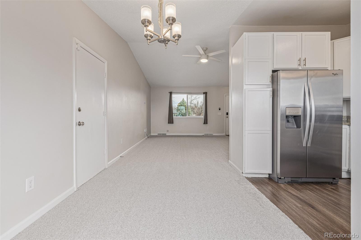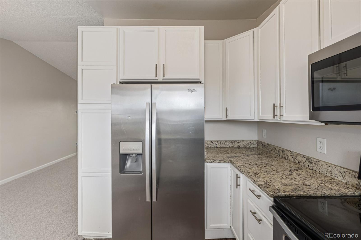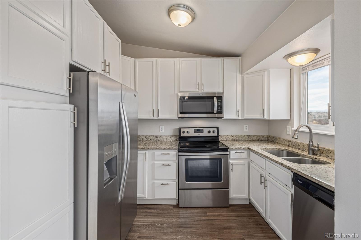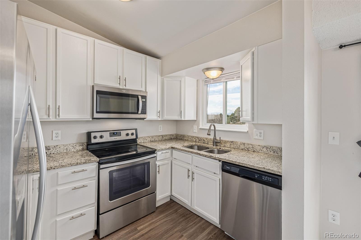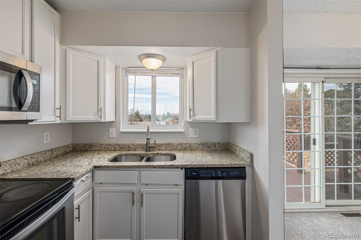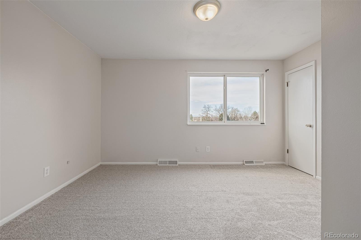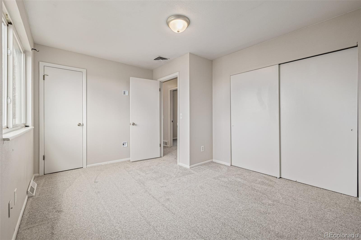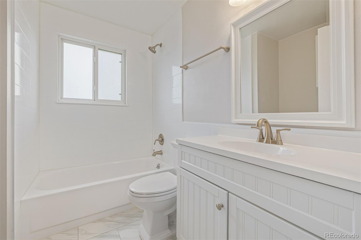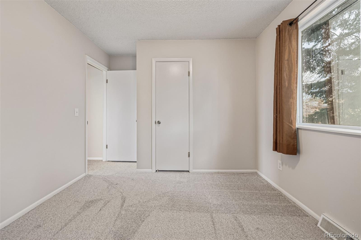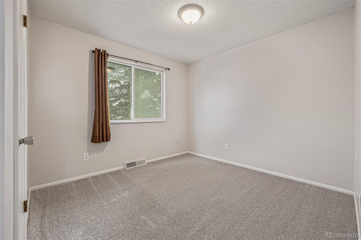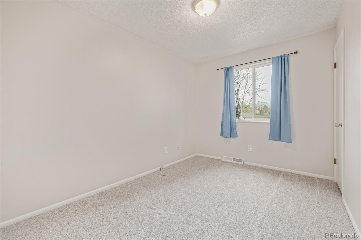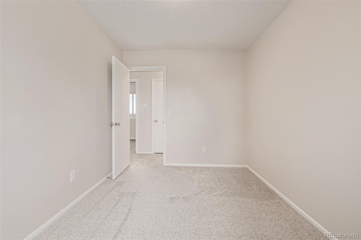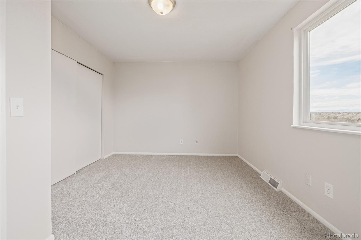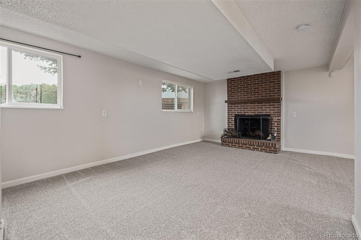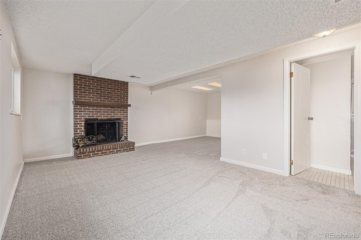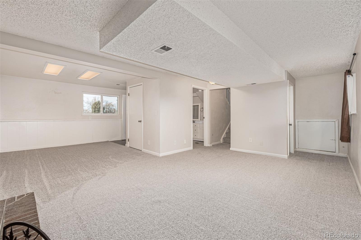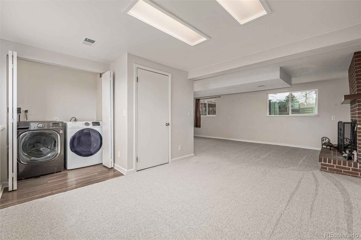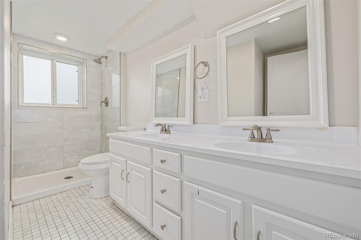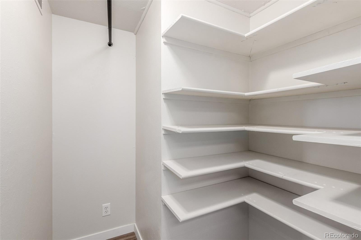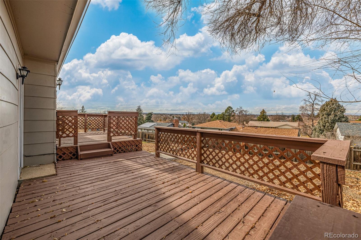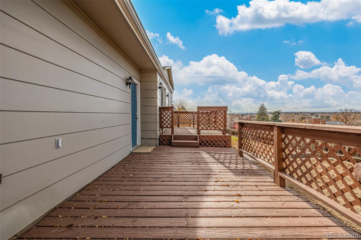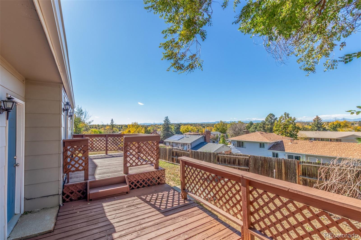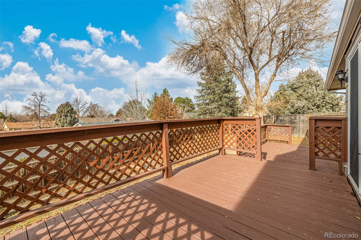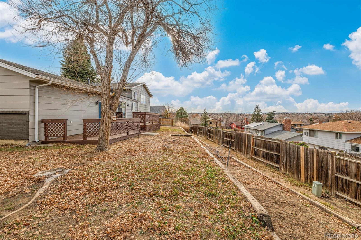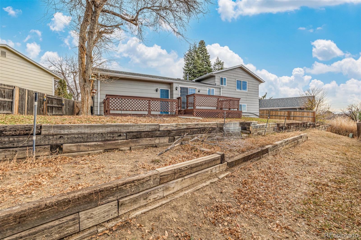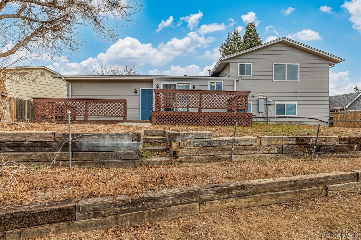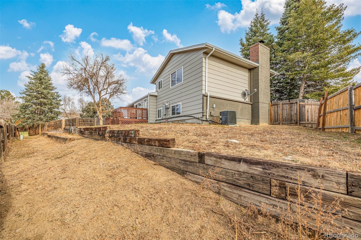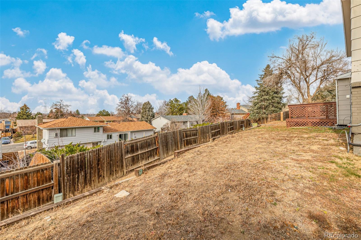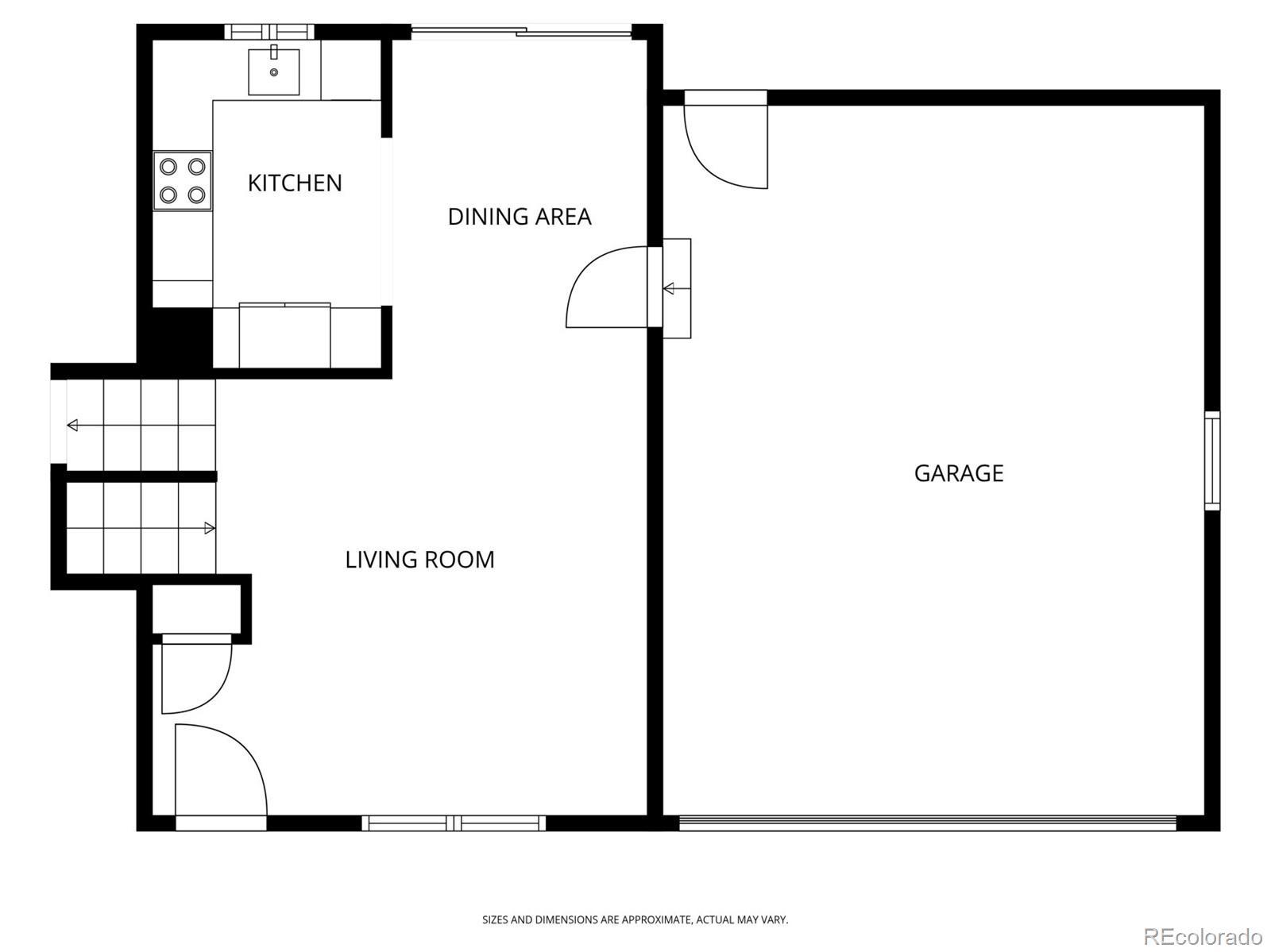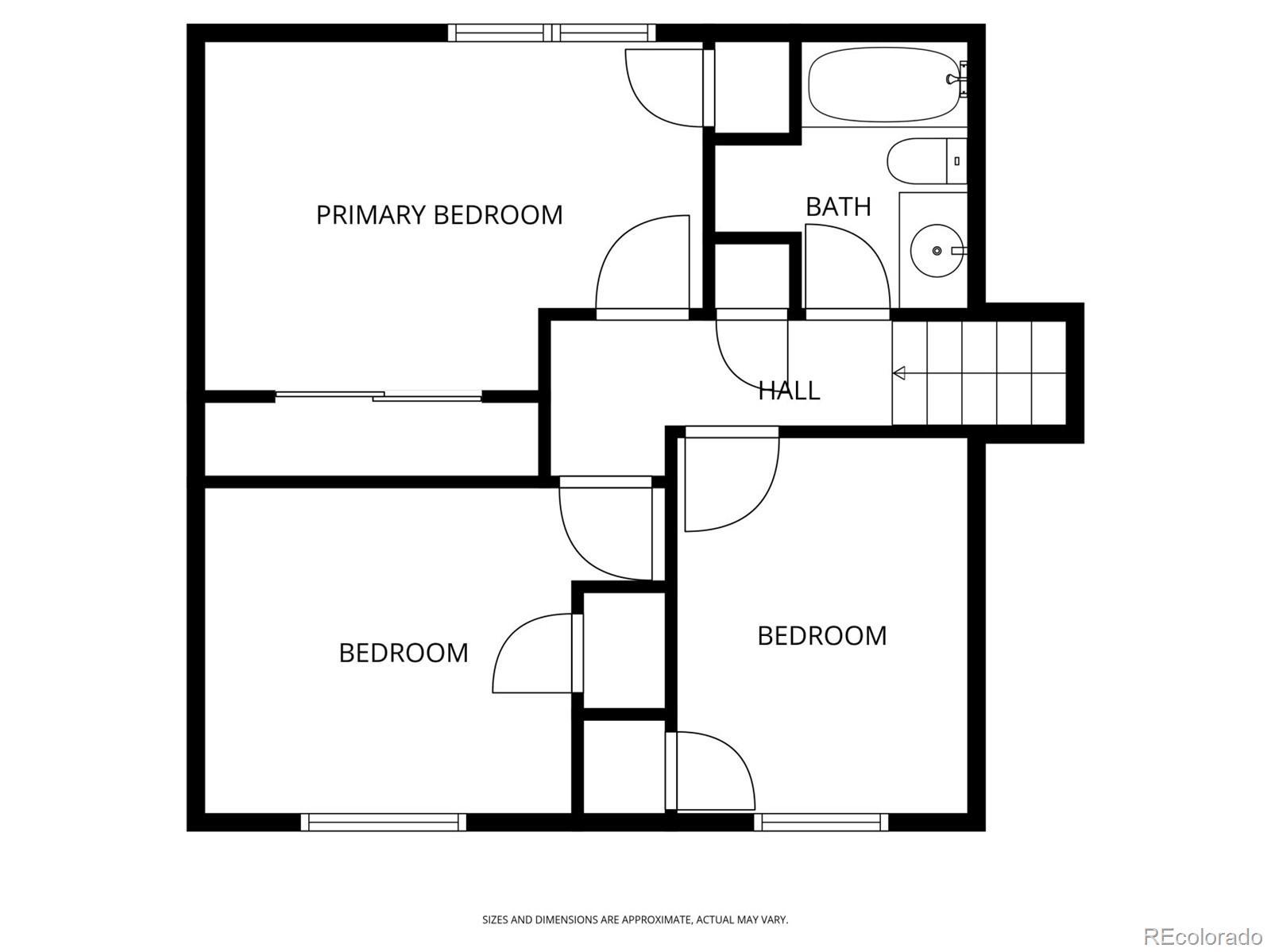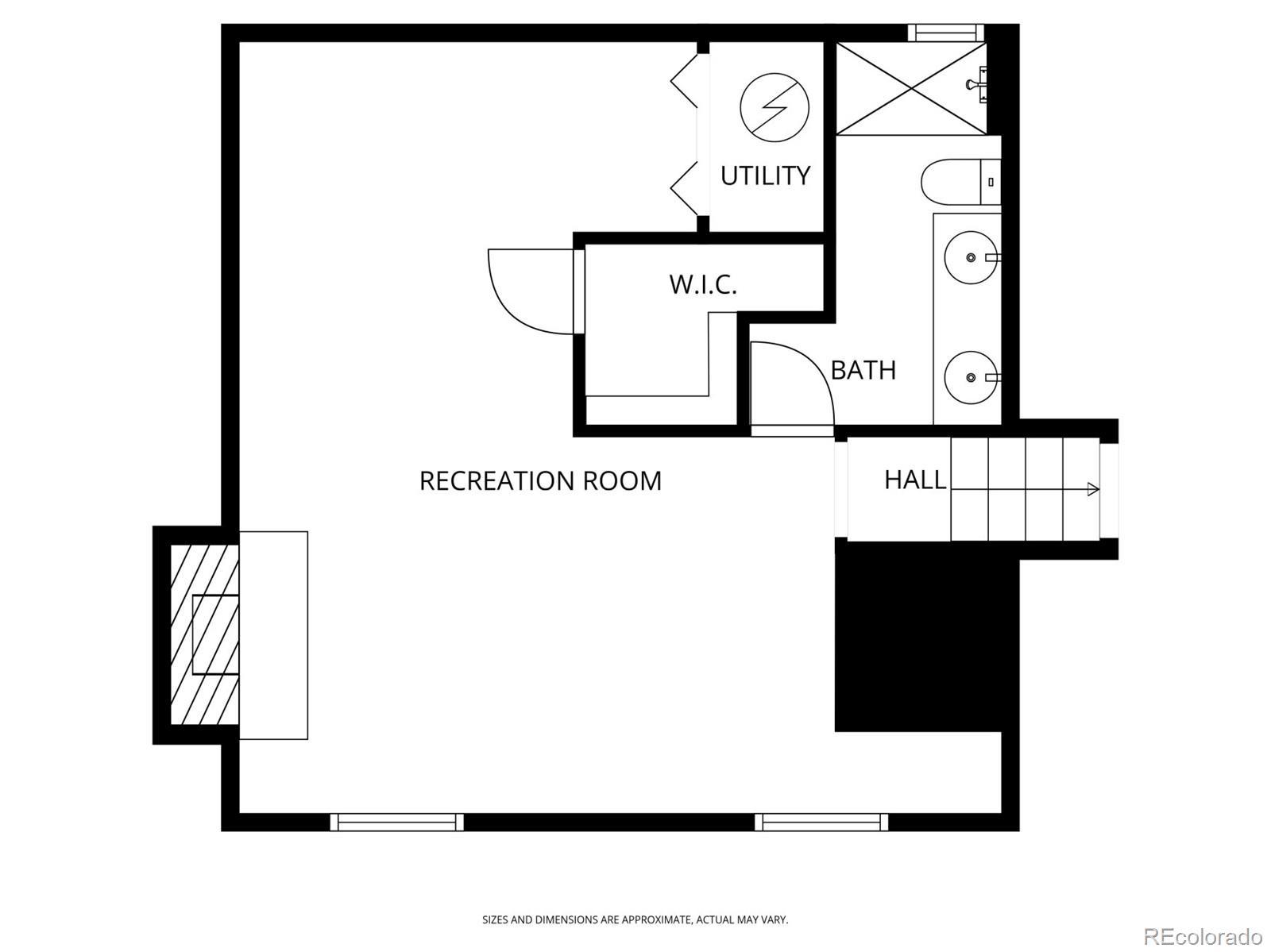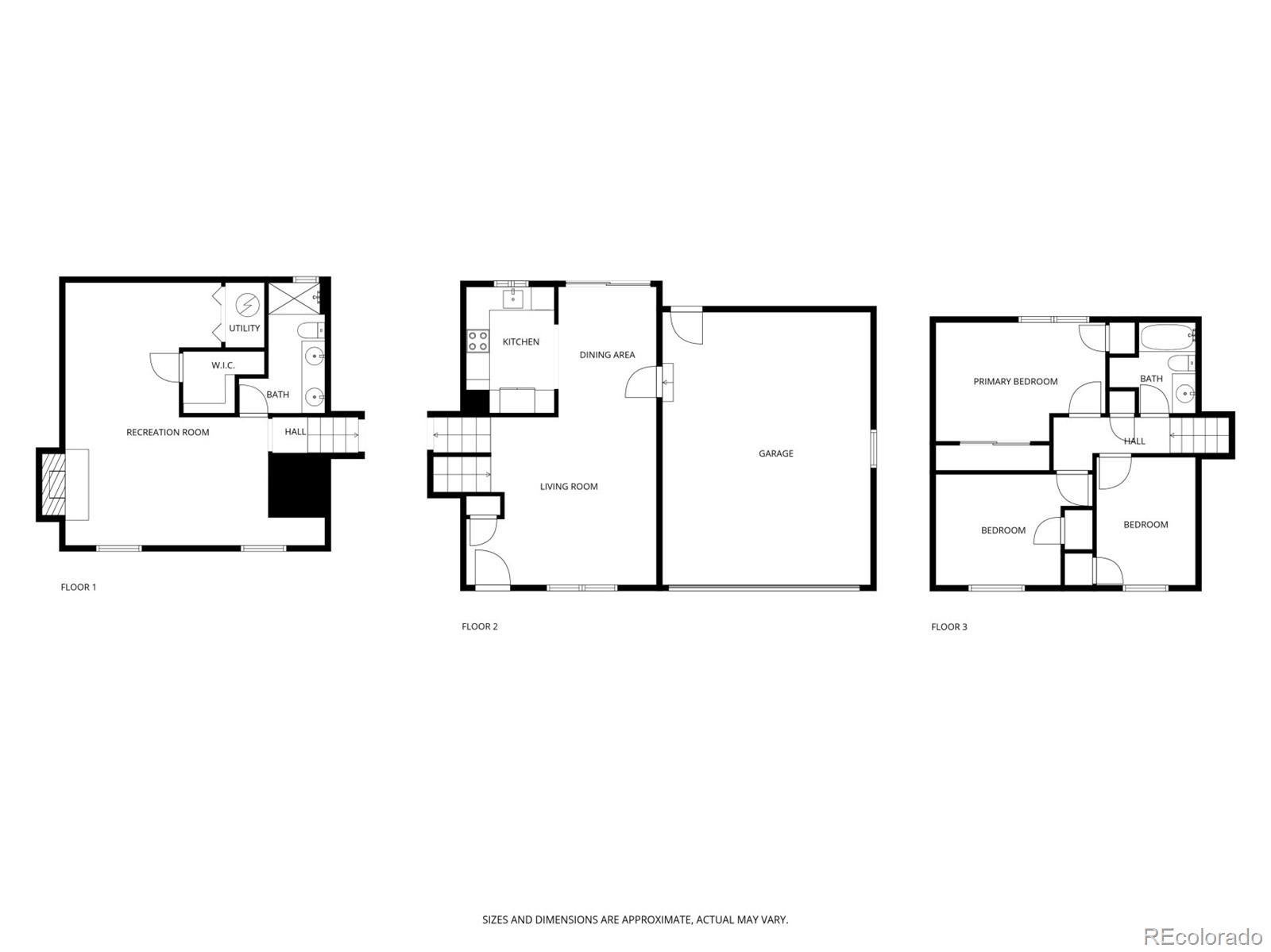Find us on...
Dashboard
- 3 Beds
- 2 Baths
- 1,683 Sqft
- .17 Acres
New Search X
16845 E Asbury Avenue
BRAND NEW CARPET AND PAD INSTALLED 11/25/2025!! Discover charm and convenience in this fabulous tri-level home tucked away on a desirable cul-de-sac in Kingsborough neighborhood of Aurora! Featuring a 2-car garage, mature landscape, and a welcoming front porch perfect for morning coffee. The inviting living room flows effortlessly into the dining area, creating a wonderful space for entertaining. The main level has sliding glass doors, and opens onto a fantastic deck, perfect for outdoor dining and entertaining. A blend of wood-look & carpet flooring, vaulted ceilings, abundant natural light, and neutral palette enhance the house's warm ambiance. The lovely kitchen displays plenty of white cabinetry, stainless steel appliances, and granite counters. The sizable primary bedroom includes 2 closets including a walk-in closet, while the second and third bedrooms and have well-sized closets for added comfort. On the lower level, relax in the large family room highlighted by a cozy wood-burning fireplace. Enjoy the serene backyard complete with a cozy deck, ideal for outdoor gatherings. Don’t miss this turn-key gem! Ideally located near scenic Horseshoe Park, this home offers easy access to walking and jogging trails surrounded by nature. You’ll also be just minutes from shopping, dining, and have quick access to I-225 for smooth commuting. This Kingsborough gem blends comfortable living, desirable amenities, and a fantastic location. Don’t miss your opportunity to make it yours!
Listing Office: Propnetics 
Essential Information
- MLS® #6295929
- Price$435,000
- Bedrooms3
- Bathrooms2.00
- Full Baths1
- Square Footage1,683
- Acres0.17
- Year Built1974
- TypeResidential
- Sub-TypeSingle Family Residence
- StyleTraditional
- StatusActive
Community Information
- Address16845 E Asbury Avenue
- SubdivisionKingsborough
- CityAurora
- CountyArapahoe
- StateCO
- Zip Code80013
Amenities
- Parking Spaces2
- ParkingConcrete
- # of Garages2
Interior
- HeatingForced Air, Natural Gas
- CoolingNone
- FireplaceYes
- # of Fireplaces1
- StoriesTri-Level
Interior Features
Built-in Features, Ceiling Fan(s), Granite Counters, High Ceilings, High Speed Internet, Vaulted Ceiling(s), Walk-In Closet(s)
Appliances
Dishwasher, Disposal, Dryer, Microwave, Range, Refrigerator, Washer
Fireplaces
Basement, Family Room, Wood Burning
Exterior
- Exterior FeaturesPrivate Yard, Rain Gutters
- WindowsDouble Pane Windows
- RoofComposition
Lot Description
Cul-De-Sac, Landscaped, Many Trees, Sloped
School Information
- DistrictAdams-Arapahoe 28J
- ElementaryYale
- MiddleMrachek
- HighRangeview
Additional Information
- Date ListedOctober 21st, 2025
- ZoningResidential
Listing Details
 Propnetics
Propnetics
 Terms and Conditions: The content relating to real estate for sale in this Web site comes in part from the Internet Data eXchange ("IDX") program of METROLIST, INC., DBA RECOLORADO® Real estate listings held by brokers other than RE/MAX Professionals are marked with the IDX Logo. This information is being provided for the consumers personal, non-commercial use and may not be used for any other purpose. All information subject to change and should be independently verified.
Terms and Conditions: The content relating to real estate for sale in this Web site comes in part from the Internet Data eXchange ("IDX") program of METROLIST, INC., DBA RECOLORADO® Real estate listings held by brokers other than RE/MAX Professionals are marked with the IDX Logo. This information is being provided for the consumers personal, non-commercial use and may not be used for any other purpose. All information subject to change and should be independently verified.
Copyright 2025 METROLIST, INC., DBA RECOLORADO® -- All Rights Reserved 6455 S. Yosemite St., Suite 500 Greenwood Village, CO 80111 USA
Listing information last updated on December 29th, 2025 at 5:33am MST.

