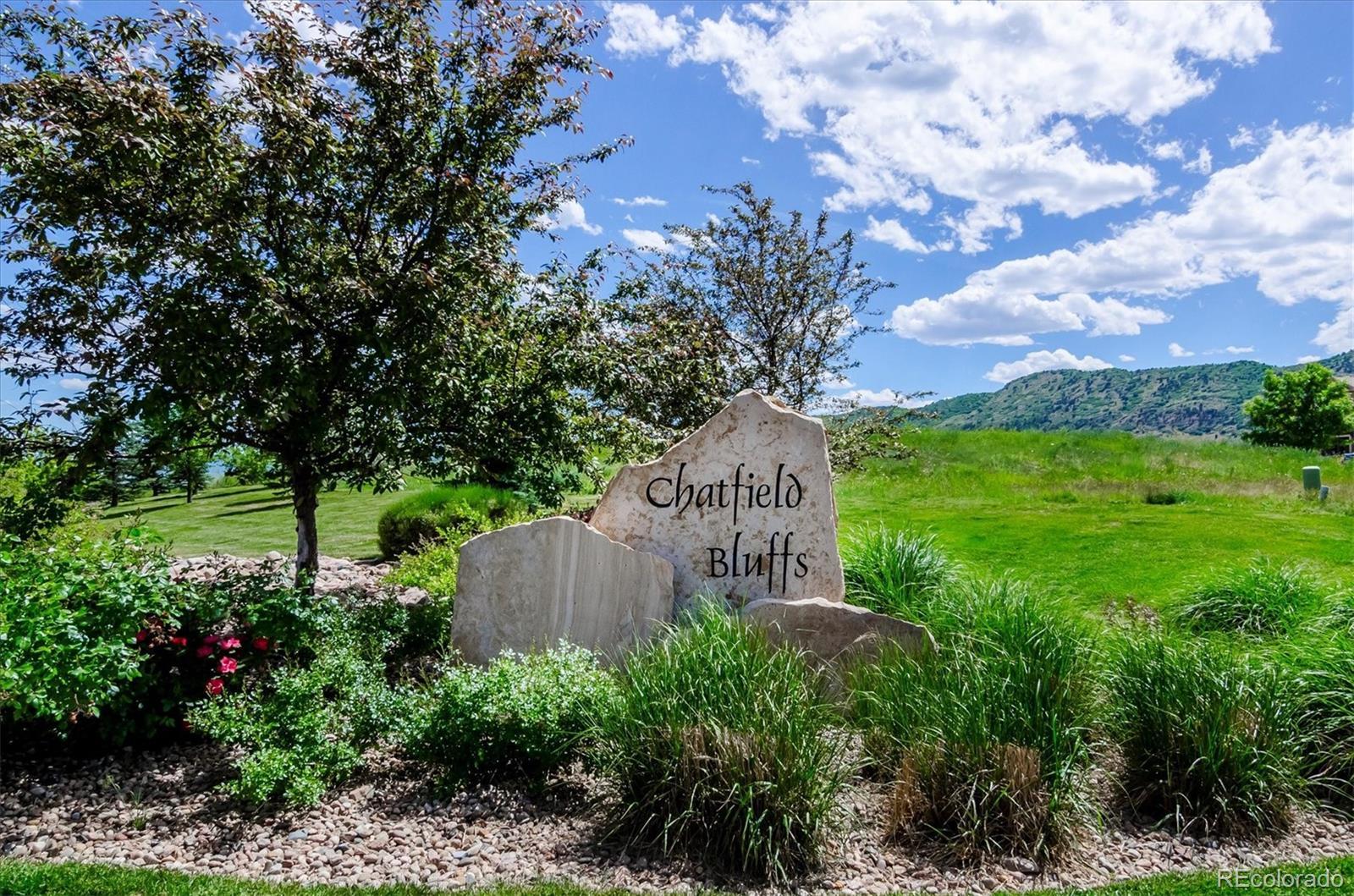Find us on...
Dashboard
- $370k Price
- 2 Beds
- 2 Baths
- 1,134 Sqft
New Search X
10056 W Unser Drive 102
BEST PRICED CONDO IN THE CHATFIELD BLUFFS COMMUNITY!! This ideally located home is a sports enthusiast's haven, with convenient access to various types of outdoor recreation year-round! Immaculate, Upgraded, and Move-In Ready Ground-Level Condo! Welcome to easy living in this beautifully maintained condo perfectly designed for comfort, convenience, and style. This rare ground-level unit welcomes you with a tiled entryway that flows into a warm and inviting living area, featuring a custom Champion sliding glass door that opens to a serene patio retreat (with storage closet). The chef-inspired kitchen boasts granite tile countertops, upgraded cabinetry with crown molding and pantry space, stainless steel appliances and stylish pendant lighting. A spacious laundry closet for a full-size washer and dryer. The generous primary suite features two large closets and a spa-like ensuite bath, complete with designer mirrors, raised height counter with dual sinks, and a luxurious soaking tub. The sizable secondary bedroom and guest bath, with a walk-in shower, offer additional comfort and flexibility. Finished garage, located just steps from the front door, with wood-finished walls and built-in shelving for added storage. Situated in one of the most desirable spots within the community—just a short stroll to the clubhouse, fitness center, pool, hot tub, and outside patio to mingle with friends. Easy access to Deer Creek Canyon Trails. Gorgeous views of Hildebrand Ranch Park. The unbeatable Littleton location with quick access to Chatfield Reservoir, Botanic Gardens, C-470, I-70, shops, restaurants, & miles of scenic foothills trails. This is the one you've been waiting for—thoughtfully designed, ideally located, and completely move-in ready. Garage is #102, just in front of the unit. 10056 is Building "F". Ample parking in front or South side of the building.
Listing Office: Madison & Company Properties 
Essential Information
- MLS® #6299356
- Price$370,000
- Bedrooms2
- Bathrooms2.00
- Full Baths1
- Square Footage1,134
- Acres0.00
- Year Built2009
- TypeResidential
- Sub-TypeCondominium
- StyleContemporary
- StatusPending
Community Information
- Address10056 W Unser Drive 102
- SubdivisionChatfield Bluffs
- CityLittleton
- CountyJefferson
- StateCO
- Zip Code80127
Amenities
- UtilitiesCable Available
- Parking Spaces2
- # of Garages1
- Has PoolYes
- PoolOutdoor Pool
Amenities
Clubhouse, Fitness Center, Parking, Playground, Pool, Spa/Hot Tub
Interior
- HeatingForced Air, Natural Gas
- CoolingCentral Air
- StoriesOne
Interior Features
Five Piece Bath, Granite Counters, High Speed Internet, Kitchen Island, No Stairs, Open Floorplan, Primary Suite, Smoke Free, Tile Counters
Appliances
Dishwasher, Disposal, Microwave, Refrigerator
Exterior
- Exterior FeaturesPlayground, Spa/Hot Tub
- WindowsWindow Coverings
- RoofComposition
School Information
- DistrictJefferson County R-1
- ElementaryShaffer
- MiddleFalcon Bluffs
- HighChatfield
Additional Information
- Date ListedMay 1st, 2025
Listing Details
 Madison & Company Properties
Madison & Company Properties
 Terms and Conditions: The content relating to real estate for sale in this Web site comes in part from the Internet Data eXchange ("IDX") program of METROLIST, INC., DBA RECOLORADO® Real estate listings held by brokers other than RE/MAX Professionals are marked with the IDX Logo. This information is being provided for the consumers personal, non-commercial use and may not be used for any other purpose. All information subject to change and should be independently verified.
Terms and Conditions: The content relating to real estate for sale in this Web site comes in part from the Internet Data eXchange ("IDX") program of METROLIST, INC., DBA RECOLORADO® Real estate listings held by brokers other than RE/MAX Professionals are marked with the IDX Logo. This information is being provided for the consumers personal, non-commercial use and may not be used for any other purpose. All information subject to change and should be independently verified.
Copyright 2025 METROLIST, INC., DBA RECOLORADO® -- All Rights Reserved 6455 S. Yosemite St., Suite 500 Greenwood Village, CO 80111 USA
Listing information last updated on July 6th, 2025 at 2:48am MDT.









































