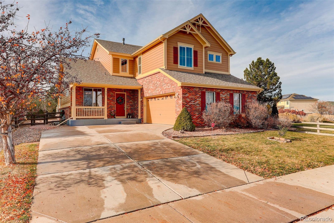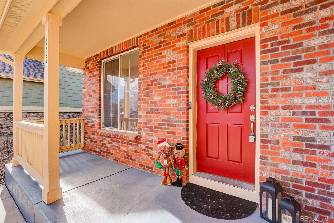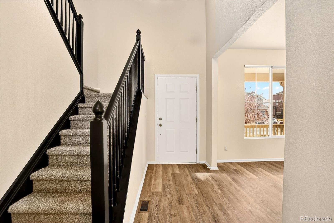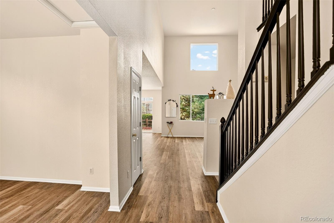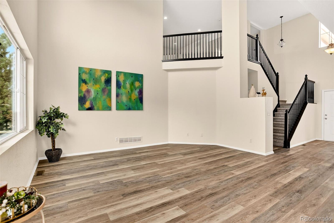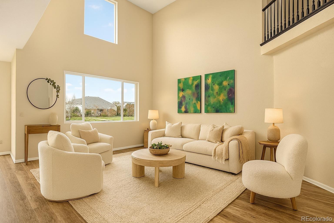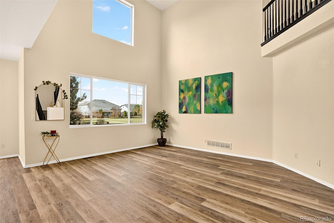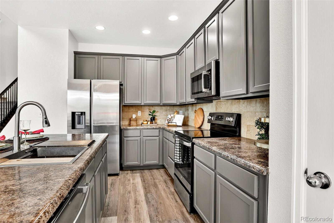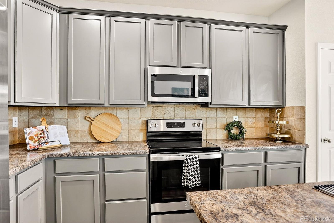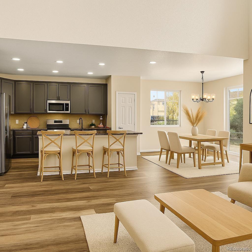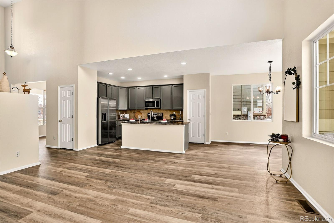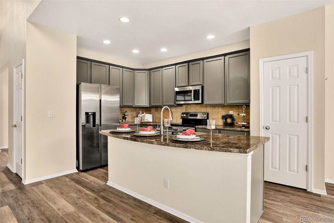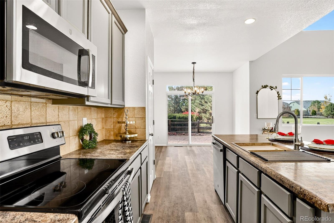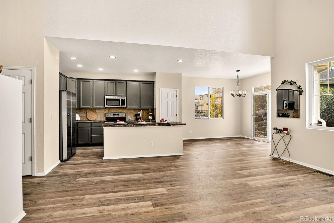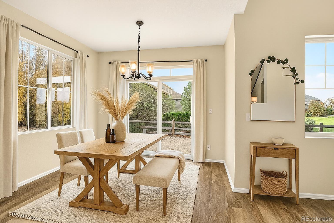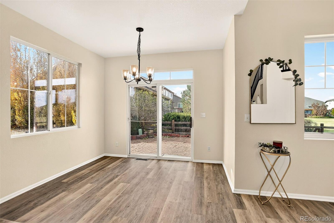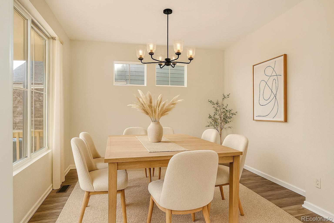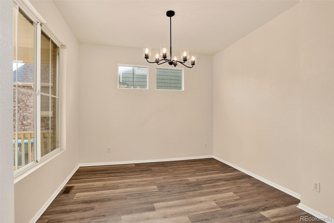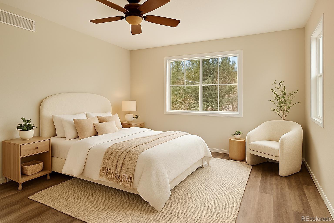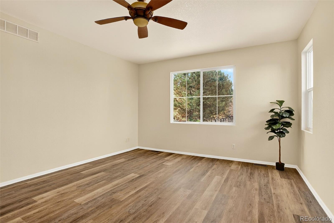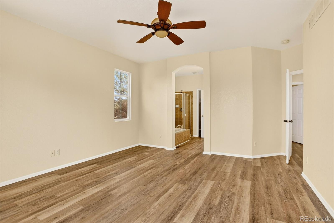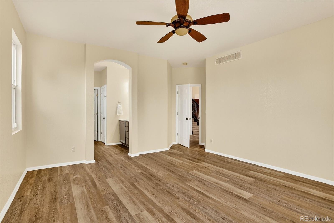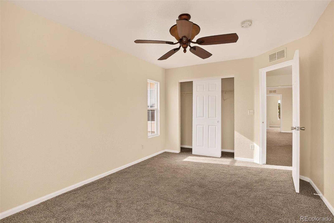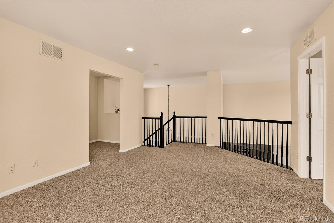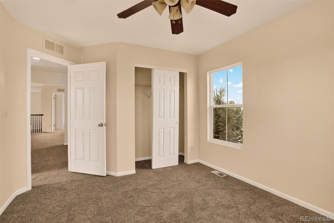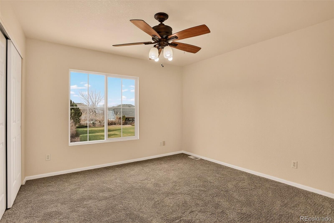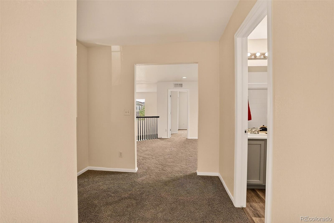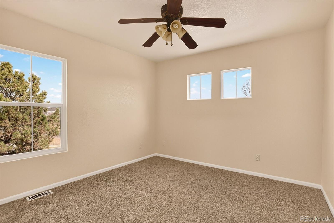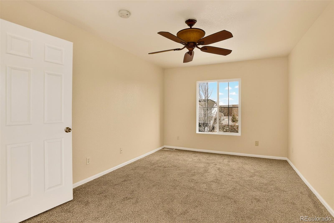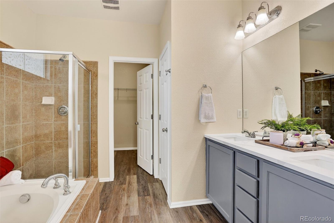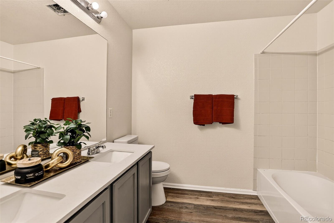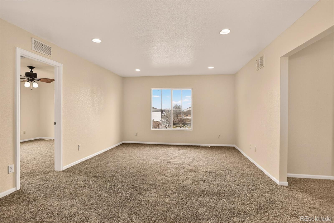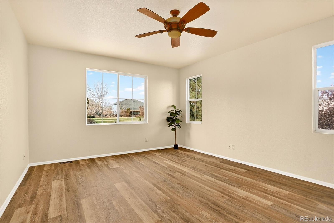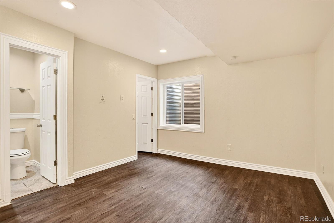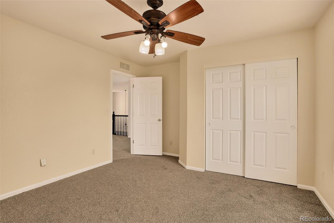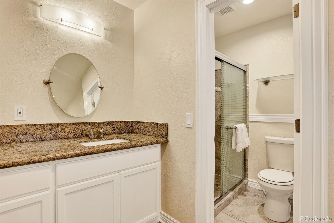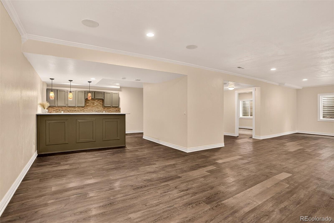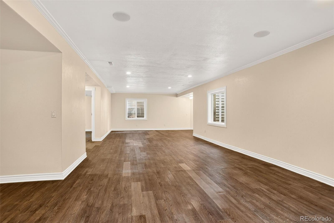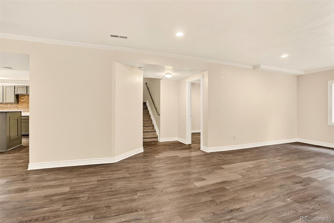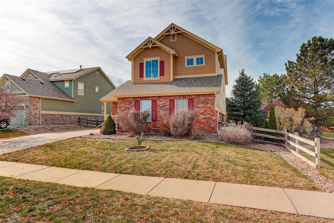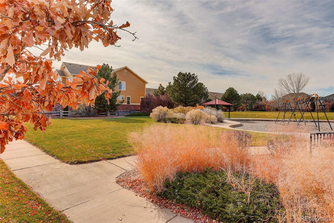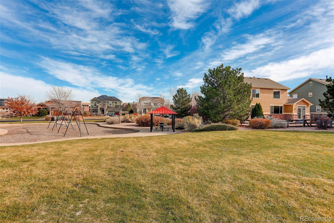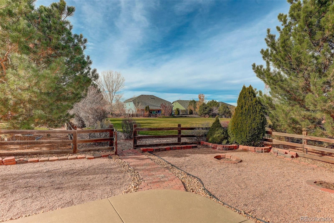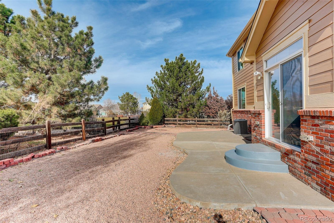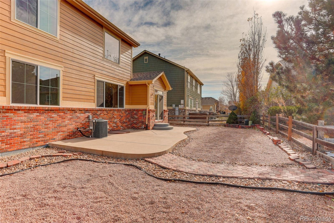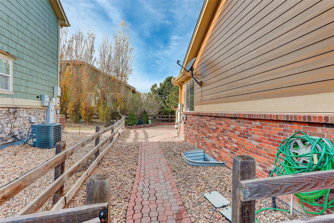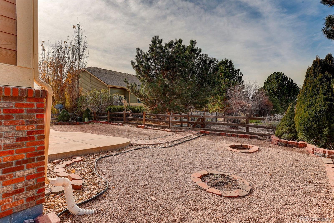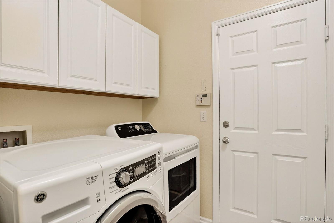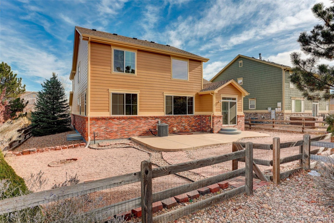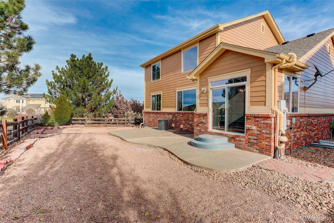Find us on...
Dashboard
- 5 Beds
- 4 Baths
- 3,721 Sqft
- .16 Acres
New Search X
465 N Flat Rock Street
This FULLY REMODELED 5-bedroom, 4-bath home in Aurora’s highly desirable Cross Creek neighborhood is the perfect blend of modern comfort and timeless style. Set on a corner lot backing to Cross Creek Pocket Park, this beautifully refreshed home offers an inviting open floor plan, tons of natural light, and thoughtful updates throughout. From the moment you enter, you’ll be impressed by the soaring ceilings and spacious design that make this home feel bright and airy. The brand-new luxury vinyl plank flooring on the main level, fresh interior and exterior paint, and new carpet throughout create a fresh, contemporary look. The updated kitchen is a showstopper, featuring stainless steel appliances, updated cabinets, new faucet, durable countertops, and a generous island that makes cooking and entertaining a joy. The main-floor primary suite offers a private retreat with a luxurious 5-piece bath, complete with soaking tub, dual vanities, a separate shower, and walk-in closet. Upstairs, you’ll find a versatile loft, three additional bedrooms, and a full bath with dual sinks perfect for families or guests. The finished basement provides even more living space, with a large recreation room, a wet bar/kitchenette, a fifth bedroom, and a private bathroom, ideal for movie nights, hobbies, or a guest suite. With a brand-new roof (2025), updated windows (8 in 2025), and refreshed bathrooms with new sinks and faucets and toilet seat, this home is truly move-in ready from top to bottom. Cross Creek residents enjoy a community pool, clubhouse, playground, and parks, all for a low HOA fee. Conveniently located near E-470, I-70, DIA, and Southlands Mall, this home offers easy access to shopping, dining, and entertainment. Best of all, quick possession is available, move in before Christmas and ring in the New Year in your beautiful new home! Don’t wait homes like this in Cross Creek sell fast. Schedule your showing today!
Listing Office: Coldwell Banker Realty 44 
Essential Information
- MLS® #6300738
- Price$659,900
- Bedrooms5
- Bathrooms4.00
- Full Baths2
- Half Baths1
- Square Footage3,721
- Acres0.16
- Year Built2005
- TypeResidential
- Sub-TypeSingle Family Residence
- StyleTraditional
- StatusActive
Community Information
- Address465 N Flat Rock Street
- SubdivisionCross Creek
- CityAurora
- CountyArapahoe
- StateCO
- Zip Code80018
Amenities
- Parking Spaces2
- # of Garages2
Amenities
Clubhouse, Park, Playground, Trail(s)
Parking
220 Volts, Concrete, Dry Walled, Finished Garage, Floor Coating, Insulated Garage, Oversized
Interior
- HeatingForced Air
- CoolingCentral Air
- StoriesTwo
Interior Features
Breakfast Bar, Eat-in Kitchen, High Ceilings, Open Floorplan, Primary Suite, Smoke Free, Walk-In Closet(s)
Appliances
Dishwasher, Disposal, Double Oven, Microwave, Sump Pump, Washer
Exterior
- Exterior FeaturesPrivate Yard
- WindowsDouble Pane Windows
- RoofShingle
Lot Description
Corner Lot, Level, Open Space, Sprinklers In Front
School Information
- DistrictAdams-Arapahoe 28J
- ElementaryVista Peak
- MiddleVista Peak
- HighVista Peak
Additional Information
- Date ListedNovember 12th, 2025
Listing Details
 Coldwell Banker Realty 44
Coldwell Banker Realty 44
 Terms and Conditions: The content relating to real estate for sale in this Web site comes in part from the Internet Data eXchange ("IDX") program of METROLIST, INC., DBA RECOLORADO® Real estate listings held by brokers other than RE/MAX Professionals are marked with the IDX Logo. This information is being provided for the consumers personal, non-commercial use and may not be used for any other purpose. All information subject to change and should be independently verified.
Terms and Conditions: The content relating to real estate for sale in this Web site comes in part from the Internet Data eXchange ("IDX") program of METROLIST, INC., DBA RECOLORADO® Real estate listings held by brokers other than RE/MAX Professionals are marked with the IDX Logo. This information is being provided for the consumers personal, non-commercial use and may not be used for any other purpose. All information subject to change and should be independently verified.
Copyright 2025 METROLIST, INC., DBA RECOLORADO® -- All Rights Reserved 6455 S. Yosemite St., Suite 500 Greenwood Village, CO 80111 USA
Listing information last updated on December 31st, 2025 at 2:33am MST.

