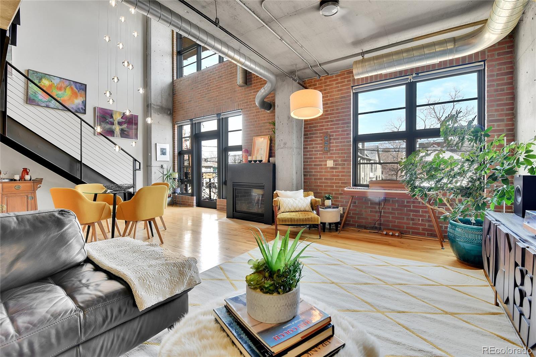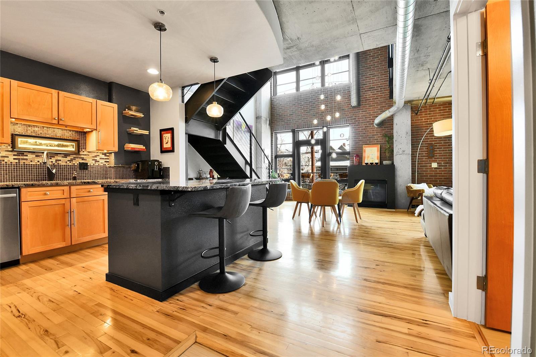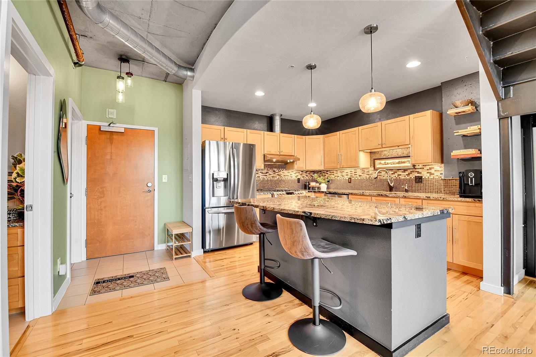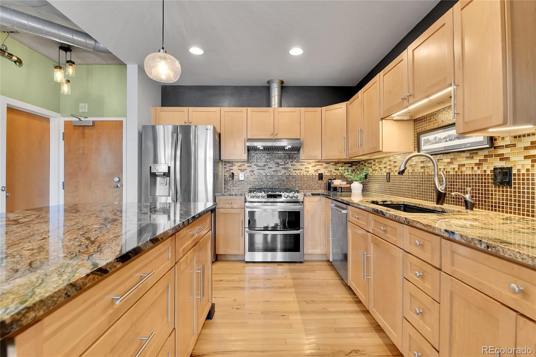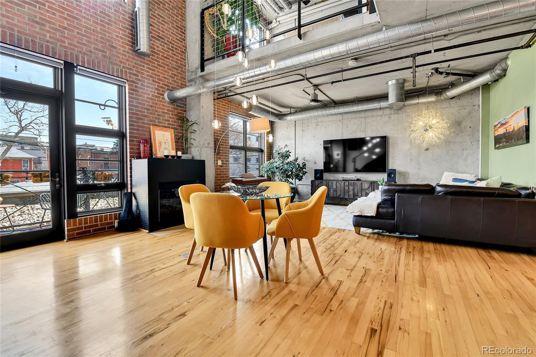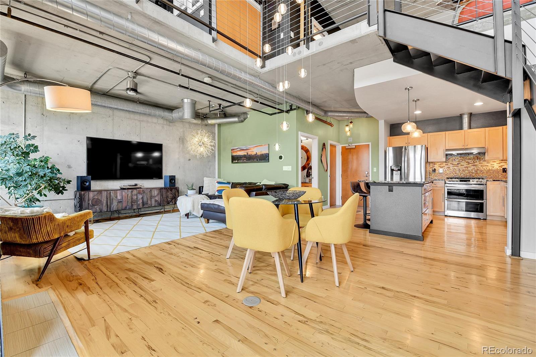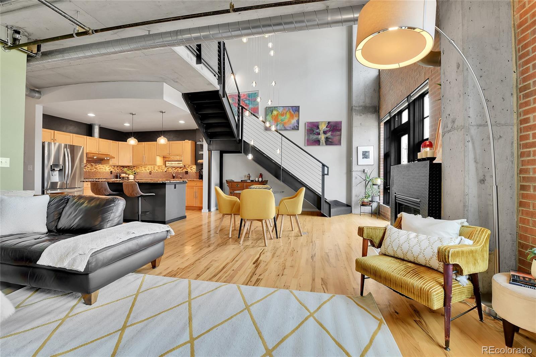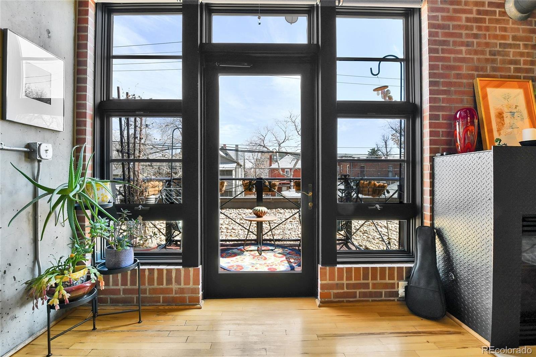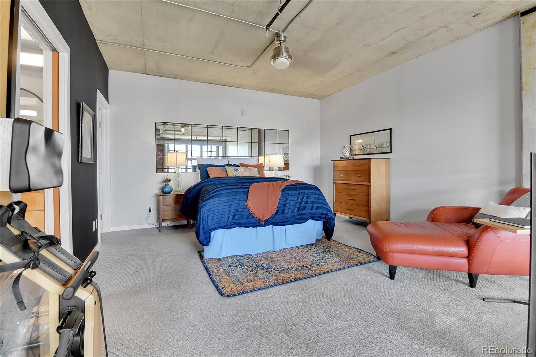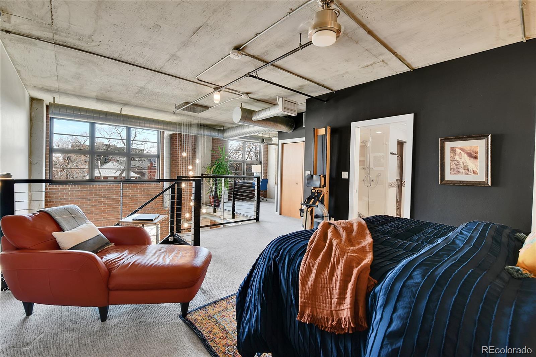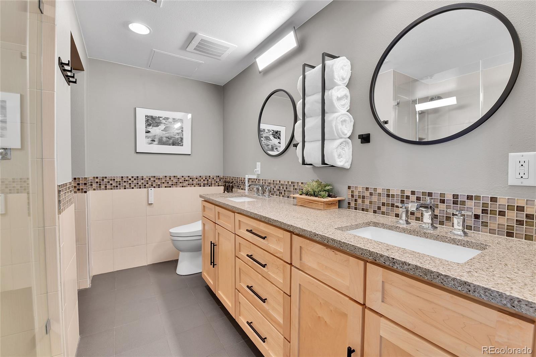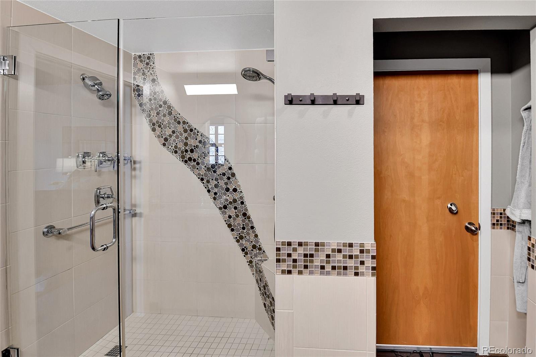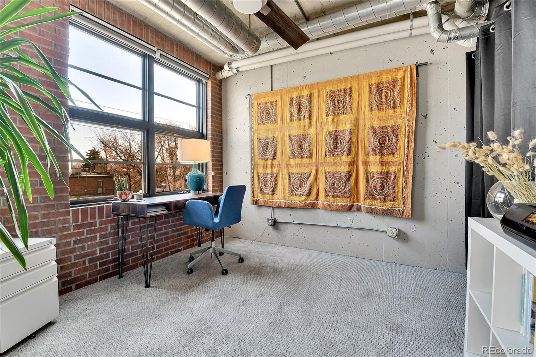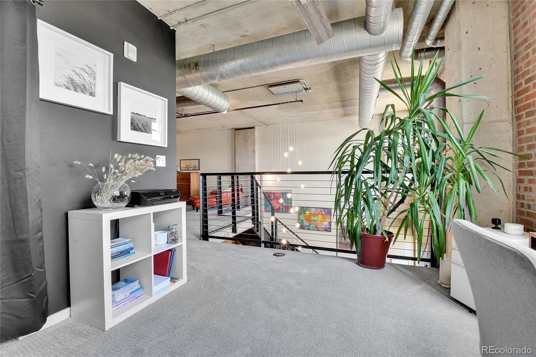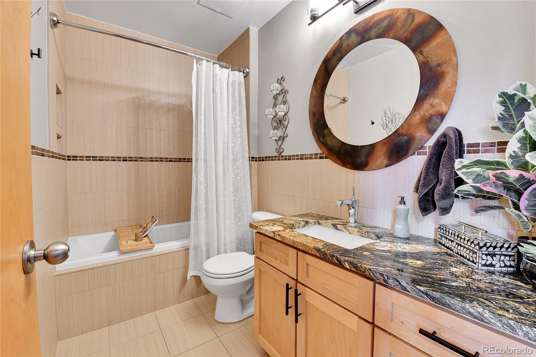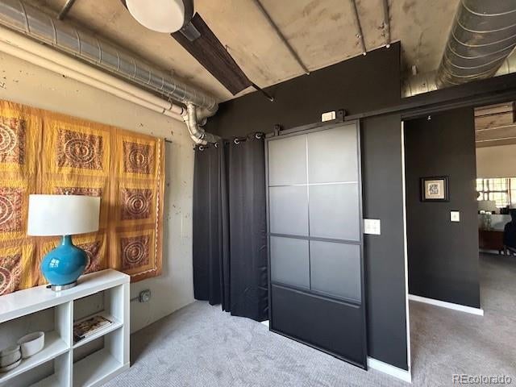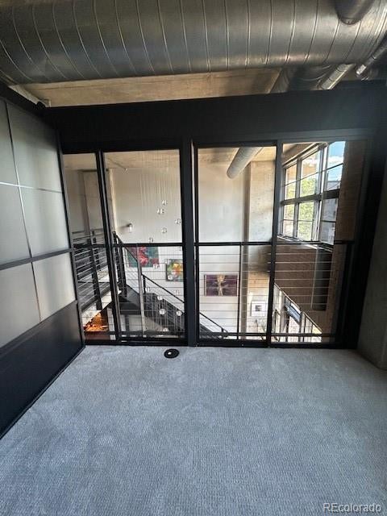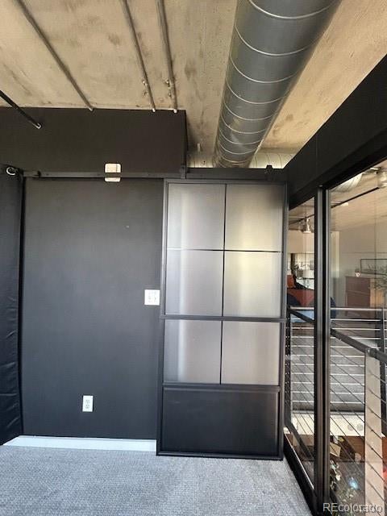Find us on...
Dashboard
- 2 Beds
- 2 Baths
- 1,254 Sqft
- .76 Acres
New Search X
1860 N Washington Street 212
UPDATED!! The upstairs loft now includes a glass slider door that separates the office/bonus area from the bedroom area. The sellers updated the space based on feedback from buyers and this makes the space a true 2nd room/bedroom. This glamorous and stunning downtown LOFT is the perfect place to call home! Ideally located within walking distance of the city's best restaurants, shops, and parks, it offers unparalleled convenience. The main floor features elegant hardwood floors and an open kitchen with expansive high-end granite countertops, complemented by seating around the kitchen island. Your private outdoor patio offers a serene setting overlooking the neighborhood and a gas grill connection. The grand two-story great room, with towering glass windows, opens to a peaceful patio, perfect for entertaining or relaxing. Head upstairs to the open loft, where you'll find the spacious primary bedroom, no internal walls open to a secondary room—ideal for a home office. This residence also includes a deeded underground parking spot, #24, and storage unit located above the parking spot. Plus, residents enjoy access to the building’s rooftop patio, offering a wonderful space to unwind with stunning views!
Listing Office: Keller Williams DTC 
Essential Information
- MLS® #6302546
- Price$575,000
- Bedrooms2
- Bathrooms2.00
- Full Baths1
- Square Footage1,254
- Acres0.76
- Year Built2001
- TypeResidential
- Sub-TypeCondominium
- StyleLoft, Urban Contemporary
- StatusPending
Community Information
- Address1860 N Washington Street 212
- SubdivisionSt. Lukes Loft
- CityDenver
- CountyDenver
- StateCO
- Zip Code80203
Amenities
- Parking Spaces1
- # of Garages1
Amenities
Bike Storage, Elevator(s), Parking, Security, Storage
Utilities
Electricity Available, Electricity Connected
Parking
Concrete, Exterior Access Door, Guest, Lighted, Underground
Interior
- HeatingForced Air
- CoolingCentral Air
- FireplaceYes
- # of Fireplaces1
- FireplacesGas
- StoriesTwo
Interior Features
Ceiling Fan(s), Eat-in Kitchen, Elevator, Entrance Foyer, Granite Counters, High Ceilings, Kitchen Island, Open Floorplan, Pantry, Primary Suite, Quartz Counters
Appliances
Dishwasher, Disposal, Dryer, Oven, Range, Refrigerator, Washer
Exterior
- Lot DescriptionNear Public Transit
- RoofTar/Gravel
- FoundationSlab
Exterior Features
Balcony, Barbecue, Elevator, Lighting, Rain Gutters
School Information
- DistrictDenver 1
- ElementaryCole Arts And Science Academy
- MiddleWyatt
- HighEast
Additional Information
- Date ListedMarch 8th, 2025
Listing Details
 Keller Williams DTC
Keller Williams DTC
 Terms and Conditions: The content relating to real estate for sale in this Web site comes in part from the Internet Data eXchange ("IDX") program of METROLIST, INC., DBA RECOLORADO® Real estate listings held by brokers other than RE/MAX Professionals are marked with the IDX Logo. This information is being provided for the consumers personal, non-commercial use and may not be used for any other purpose. All information subject to change and should be independently verified.
Terms and Conditions: The content relating to real estate for sale in this Web site comes in part from the Internet Data eXchange ("IDX") program of METROLIST, INC., DBA RECOLORADO® Real estate listings held by brokers other than RE/MAX Professionals are marked with the IDX Logo. This information is being provided for the consumers personal, non-commercial use and may not be used for any other purpose. All information subject to change and should be independently verified.
Copyright 2025 METROLIST, INC., DBA RECOLORADO® -- All Rights Reserved 6455 S. Yosemite St., Suite 500 Greenwood Village, CO 80111 USA
Listing information last updated on November 6th, 2025 at 1:19am MST.

