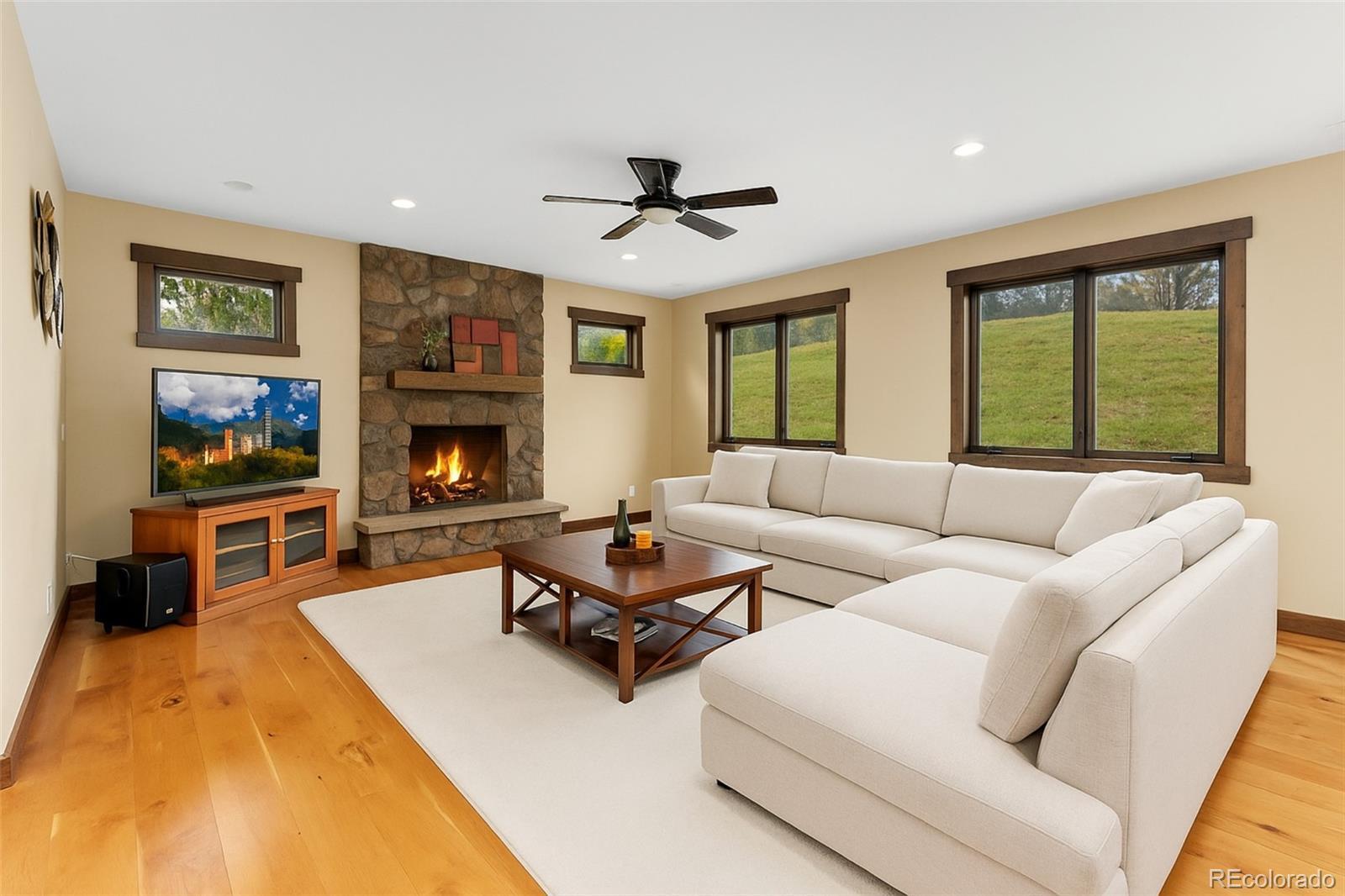Find us on...
Dashboard
- 5 Beds
- 5 Baths
- 5,524 Sqft
- .54 Acres
New Search X
3048 Starling Court
Adventure begins right at home in this Soaring Eagle Estates retreat—crafted for travelers, remote professionals, and anyone who loves open skies and open roads. The oversized RV bay in your 3 car garage easily fits your Sprinter van or adventure rig, with EV wiring and lift potential for your gear. Inside, nearly 5,500 sq ft of thoughtfully designed space combines modern comfort with mountain-style warmth. A stunning main-floor office overlooks peaceful meadows, perfect for work-from-home days with a view. The chef’s kitchen features granite counters, an eat-at island, pot filler, and French doors to a covered patio and secluded backyard. Gather in the formal dining room for spectacular sunset views or relax by the living room fireplace framed by nature. The expansive upper-level primary suite is a true retreat, offering a private fireplace, dual walk-in closets, and a luxurious 5-piece bath complete with a spa-like walk-in shower. Additional bedrooms are equally comfortable, each offering walk-in closets, en-suite baths, and abundant natural light. The finished lower level offers a bar for serving and game watching, gym, home theater area and guest suite - perfect for multigenerational living! Backyard hill for learn-to-ski adventures! Smart-home systems, dual furnaces and water heaters, and high-speed connectivity keep life efficient. Step outside and hit nearby trails that wind through open space just beyond your door!
Listing Office: Keller Williams Advantage Realty LLC 
Essential Information
- MLS® #6302994
- Price$1,175,000
- Bedrooms5
- Bathrooms5.00
- Full Baths2
- Half Baths1
- Square Footage5,524
- Acres0.54
- Year Built2007
- TypeResidential
- Sub-TypeSingle Family Residence
- StatusActive
Community Information
- Address3048 Starling Court
- SubdivisionSoaring Eagle Estates
- CityCastle Rock
- CountyDouglas
- StateCO
- Zip Code80109
Amenities
- AmenitiesTrail(s)
- Parking Spaces3
- # of Garages3
- ViewMeadow, Mountain(s)
Utilities
Electricity Connected, Internet Access (Wired), Natural Gas Connected
Parking
220 Volts, Concrete, Exterior Access Door, Finished Garage, Lighted, Oversized, Oversized Door, RV Garage, Storage
Interior
- HeatingForced Air, Natural Gas
- CoolingAttic Fan, Central Air
- FireplaceYes
- # of Fireplaces2
- StoriesTwo
Interior Features
Audio/Video Controls, Breakfast Bar, Built-in Features, Ceiling Fan(s), Eat-in Kitchen, Entrance Foyer, Five Piece Bath, Granite Counters, High Ceilings, High Speed Internet, In-Law Floorplan, Kitchen Island, Open Floorplan, Pantry, Primary Suite, Radon Mitigation System, Smart Light(s), Smart Thermostat, Smart Window Coverings, Smoke Free, Sound System, Vaulted Ceiling(s), Walk-In Closet(s), Wet Bar, Wired for Data
Appliances
Dishwasher, Disposal, Double Oven, Microwave, Oven, Range, Refrigerator, Sump Pump
Fireplaces
Gas, Gas Log, Living Room, Primary Bedroom
Exterior
- RoofComposition
- FoundationConcrete Perimeter
Exterior Features
Garden, Gas Valve, Lighting, Private Yard
Lot Description
Corner Lot, Cul-De-Sac, Landscaped, Open Space, Sprinklers In Front, Sprinklers In Rear
Windows
Double Pane Windows, Window Coverings
School Information
- DistrictDouglas RE-1
- ElementarySoaring Hawk
- MiddleCastle Rock
- HighCastle View
Additional Information
- Date ListedApril 29th, 2025
- ZoningRES
Listing Details
Keller Williams Advantage Realty LLC
 Terms and Conditions: The content relating to real estate for sale in this Web site comes in part from the Internet Data eXchange ("IDX") program of METROLIST, INC., DBA RECOLORADO® Real estate listings held by brokers other than RE/MAX Professionals are marked with the IDX Logo. This information is being provided for the consumers personal, non-commercial use and may not be used for any other purpose. All information subject to change and should be independently verified.
Terms and Conditions: The content relating to real estate for sale in this Web site comes in part from the Internet Data eXchange ("IDX") program of METROLIST, INC., DBA RECOLORADO® Real estate listings held by brokers other than RE/MAX Professionals are marked with the IDX Logo. This information is being provided for the consumers personal, non-commercial use and may not be used for any other purpose. All information subject to change and should be independently verified.
Copyright 2025 METROLIST, INC., DBA RECOLORADO® -- All Rights Reserved 6455 S. Yosemite St., Suite 500 Greenwood Village, CO 80111 USA
Listing information last updated on October 23rd, 2025 at 3:03am MDT.







































