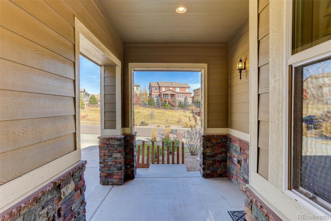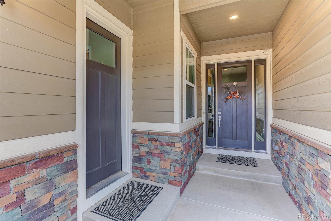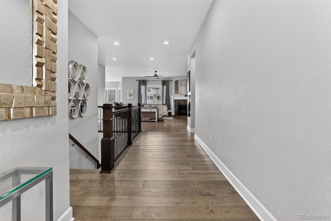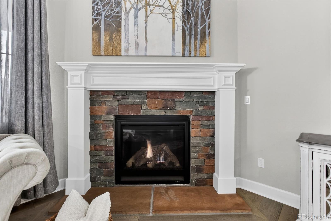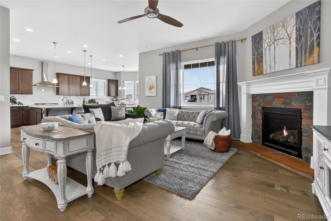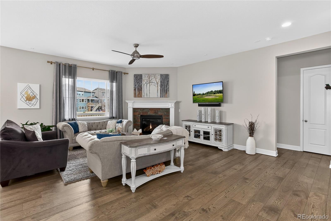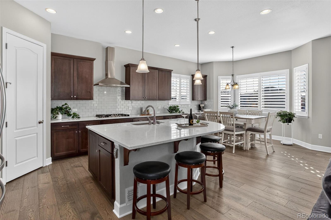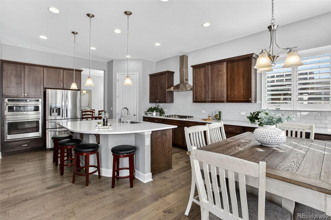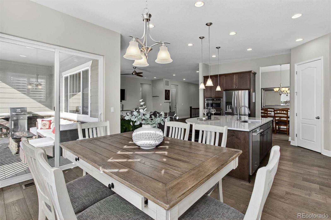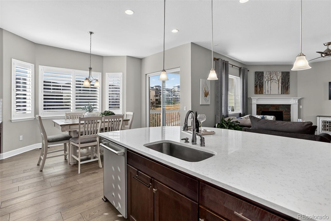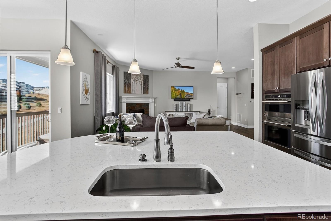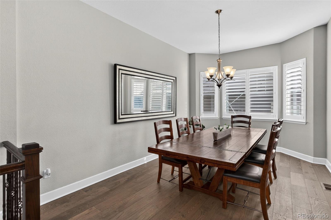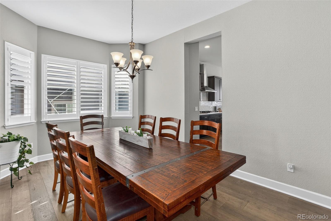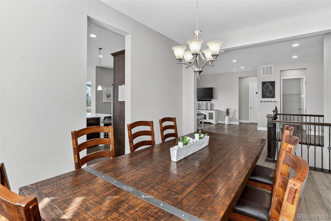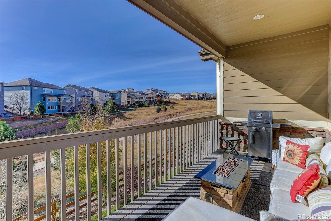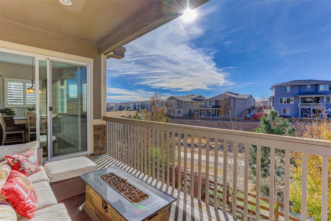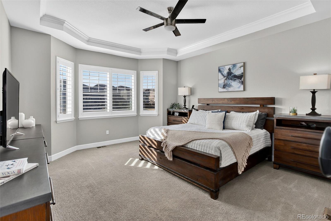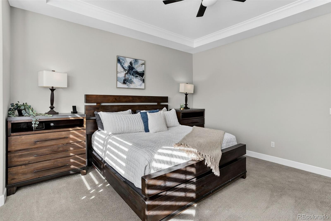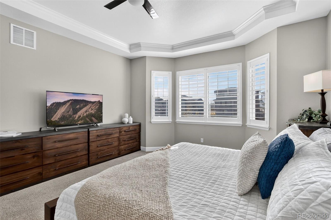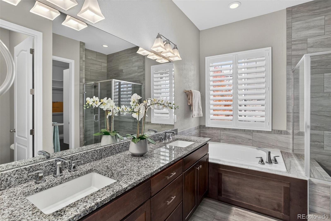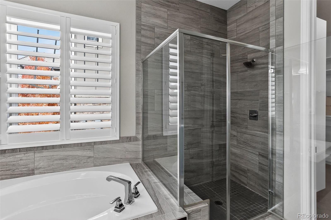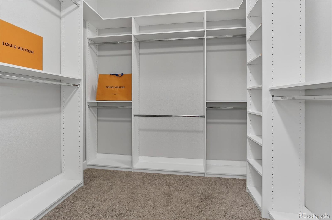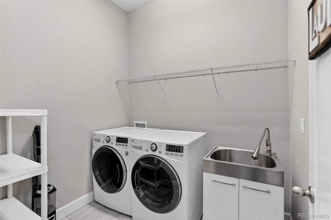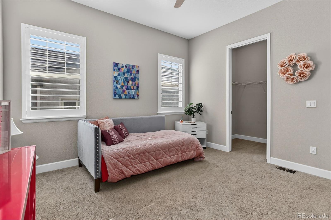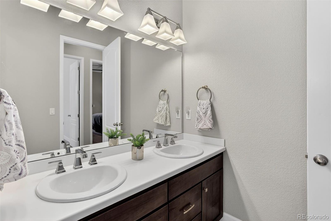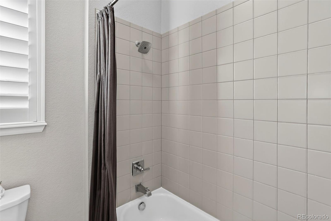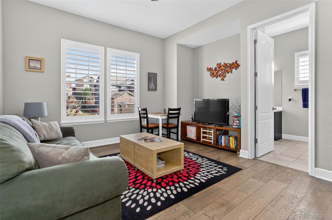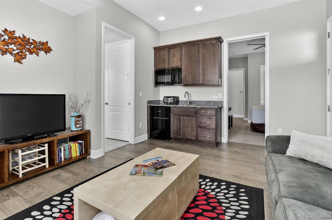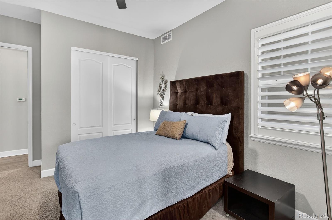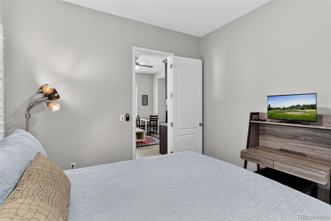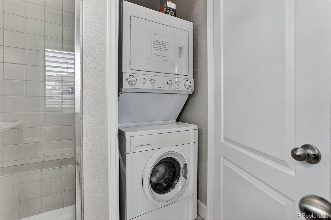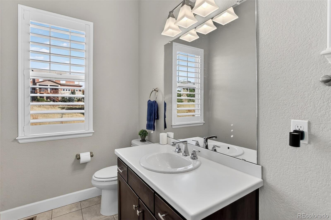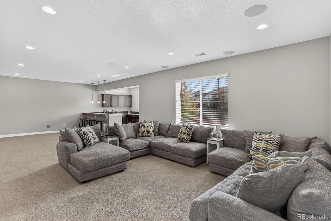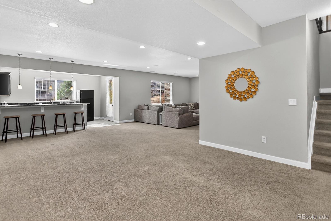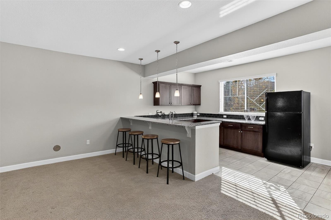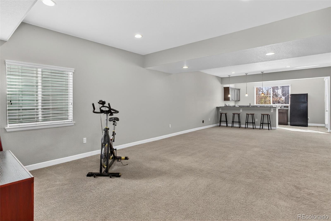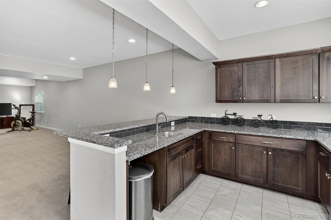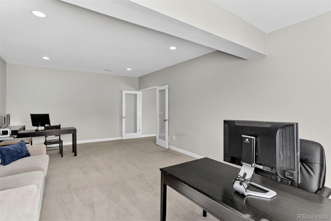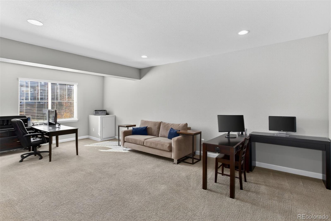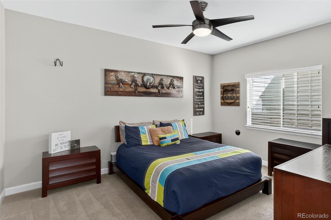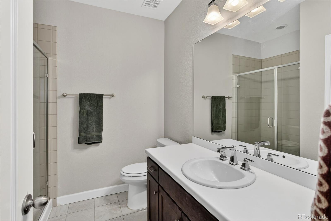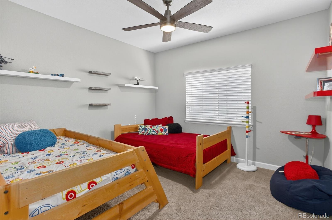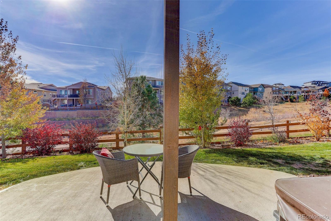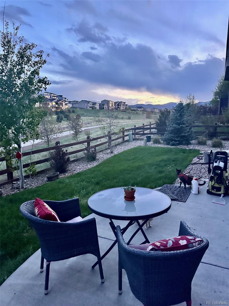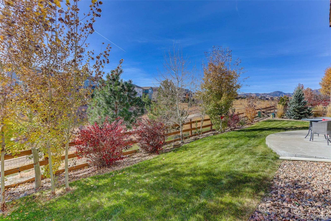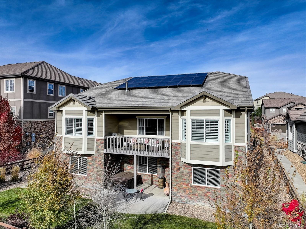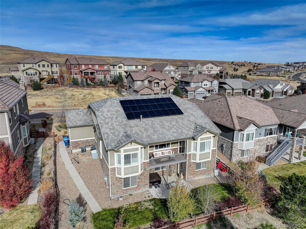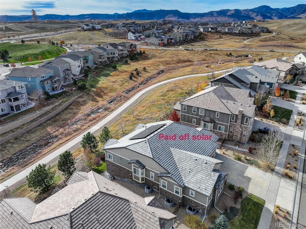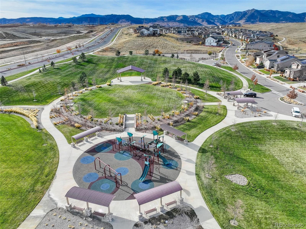Find us on...
Dashboard
- 5 Beds
- 4 Baths
- 4,780 Sqft
- .22 Acres
New Search X
16902 W 94th Place
Solar System PAID OFF. This beautiful ranch home delivers a rare multigenerational and income-friendly layout that works for families, investors, or anyone needing extra flexible space. The main level features an open kitchen with quartz counters, upgraded appliances, and a large island flowing into a bright living room with backyard views. The primary suite includes a spacious bath and walk-in closet, plus a second bedroom and full bath on the same level. A standout feature is the private main-level suite with its own exterior entrance, kitchenette, full bath, and dedicated laundry. Use it as a mother-in-law suite, guest quarters, home office/business space, or a short-term rental for additional income. The finished walkout basement adds two more conforming bedrooms, a full bath, an office, and a full kitchen, offering even more possibilities for extended living or rental potential. Outside, enjoy a peaceful setting backing to open space, mature landscaping, and a covered outdoor living area. A 24-panel, 5.5 kW owned solar system keeps utility costs low. Three-car garage and access to Candelas amenities including pools, fitness centers, trails, and parks.
Listing Office: Coldwell Banker Realty 24 
Essential Information
- MLS® #6307095
- Price$999,998
- Bedrooms5
- Bathrooms4.00
- Full Baths1
- Square Footage4,780
- Acres0.22
- Year Built2017
- TypeResidential
- Sub-TypeSingle Family Residence
- StyleTraditional
- StatusActive
Community Information
- Address16902 W 94th Place
- SubdivisionCandelas
- CityArvada
- CountyJefferson
- StateCO
- Zip Code80007
Amenities
- Parking Spaces3
- ParkingConcrete
- # of Garages3
Amenities
Clubhouse, Fitness Center, Playground, Pool, Tennis Court(s), Trail(s)
Utilities
Cable Available, Electricity Connected, Natural Gas Connected
Interior
- HeatingForced Air, Natural Gas
- CoolingCentral Air
- FireplaceYes
- # of Fireplaces1
- FireplacesGas, Great Room
- StoriesOne
Interior Features
Ceiling Fan(s), High Ceilings, In-Law Floorplan, Kitchen Island, Open Floorplan, Pantry, Primary Suite, Quartz Counters, Radon Mitigation System, Smoke Free, Hot Tub, Walk-In Closet(s), Wet Bar
Appliances
Cooktop, Dishwasher, Disposal, Freezer, Microwave, Oven, Range, Range Hood, Refrigerator
Exterior
- Exterior FeaturesGarden, Gas Valve
- RoofConcrete
- FoundationConcrete Perimeter, Slab
Lot Description
Landscaped, Sprinklers In Front, Sprinklers In Rear
Windows
Double Pane Windows, Egress Windows
School Information
- DistrictJefferson County R-1
- ElementaryThree Creeks
- MiddleThree Creeks
- HighRalston Valley
Additional Information
- Date ListedNovember 12th, 2025
Listing Details
 Coldwell Banker Realty 24
Coldwell Banker Realty 24
 Terms and Conditions: The content relating to real estate for sale in this Web site comes in part from the Internet Data eXchange ("IDX") program of METROLIST, INC., DBA RECOLORADO® Real estate listings held by brokers other than RE/MAX Professionals are marked with the IDX Logo. This information is being provided for the consumers personal, non-commercial use and may not be used for any other purpose. All information subject to change and should be independently verified.
Terms and Conditions: The content relating to real estate for sale in this Web site comes in part from the Internet Data eXchange ("IDX") program of METROLIST, INC., DBA RECOLORADO® Real estate listings held by brokers other than RE/MAX Professionals are marked with the IDX Logo. This information is being provided for the consumers personal, non-commercial use and may not be used for any other purpose. All information subject to change and should be independently verified.
Copyright 2026 METROLIST, INC., DBA RECOLORADO® -- All Rights Reserved 6455 S. Yosemite St., Suite 500 Greenwood Village, CO 80111 USA
Listing information last updated on January 11th, 2026 at 12:18pm MST.


