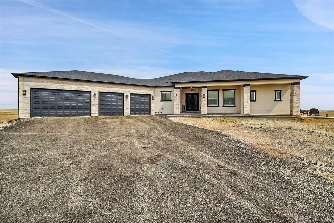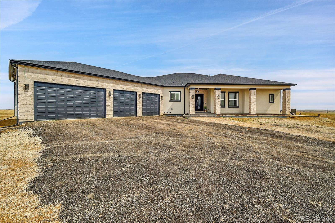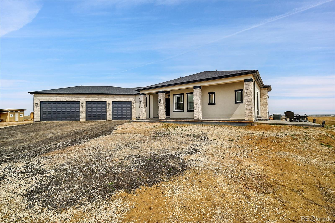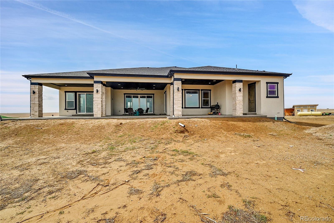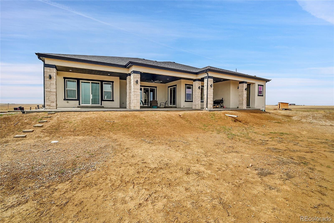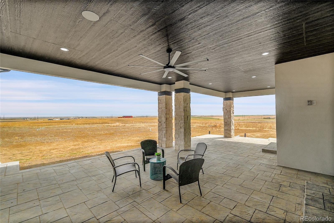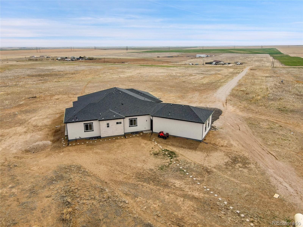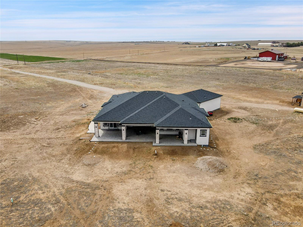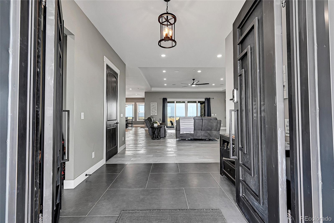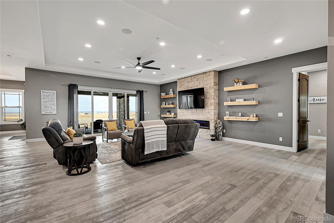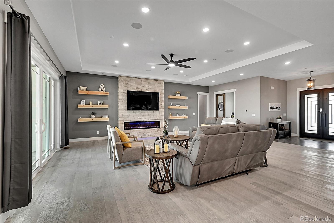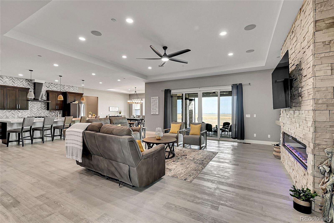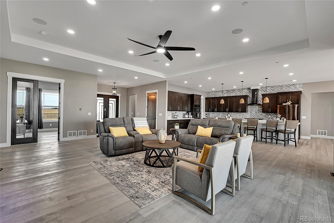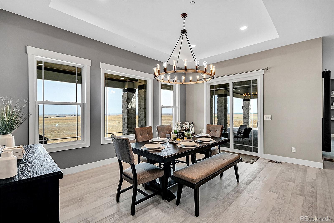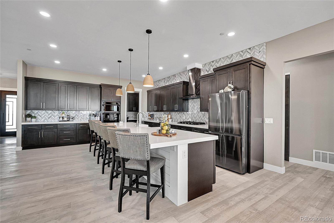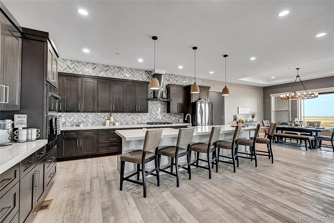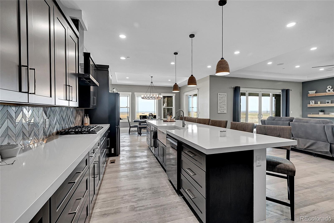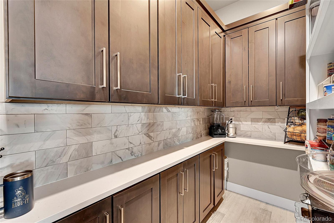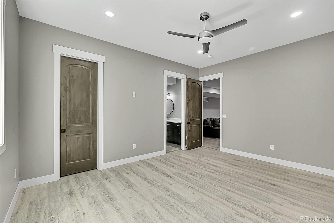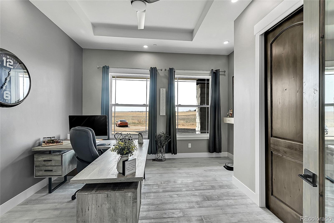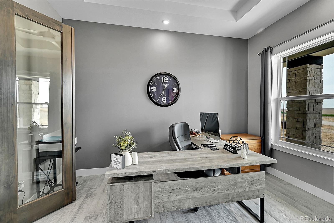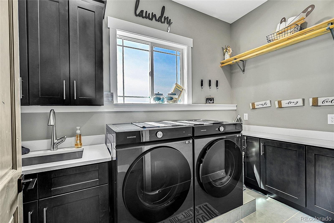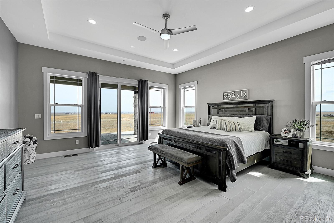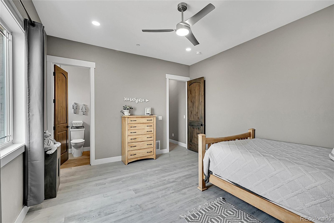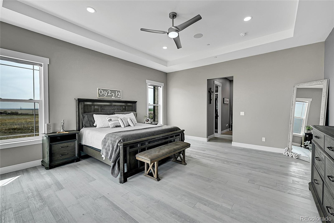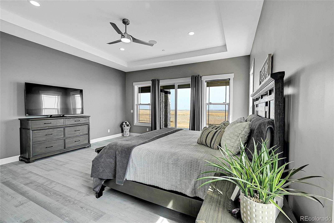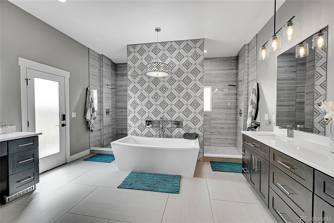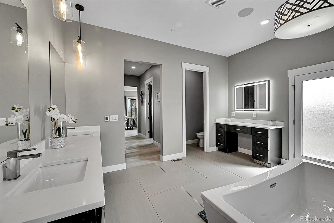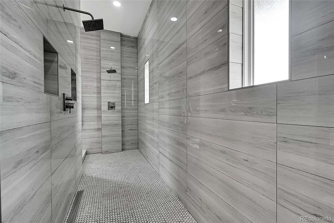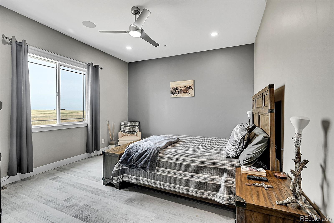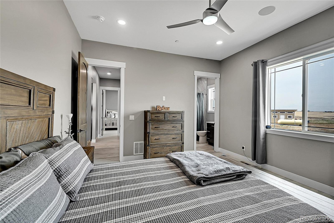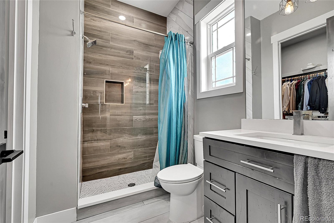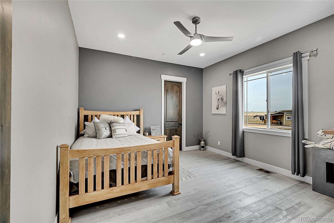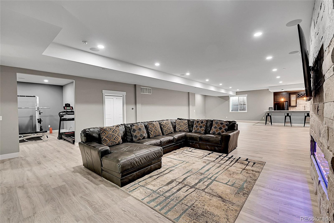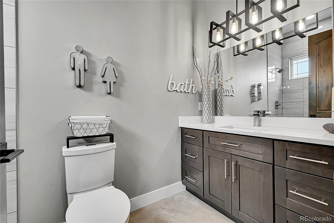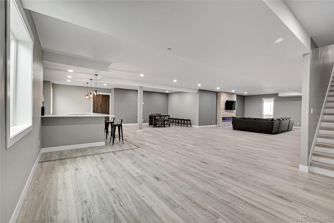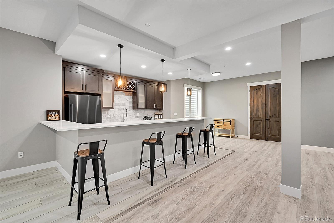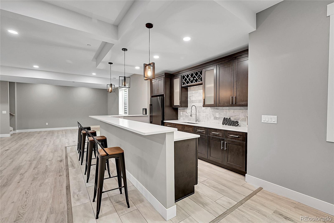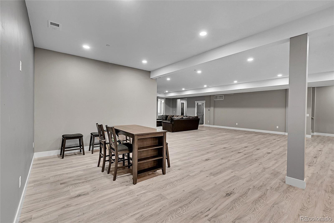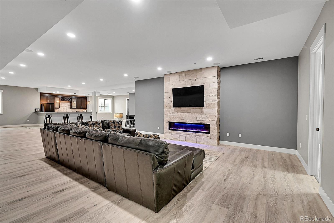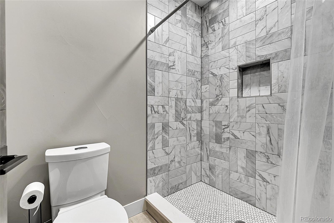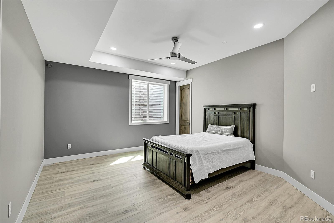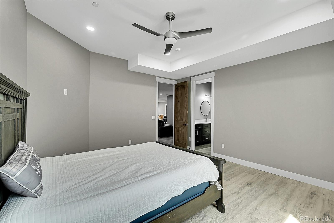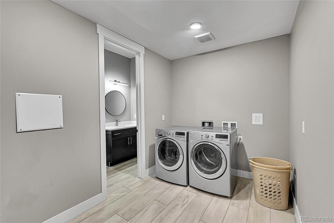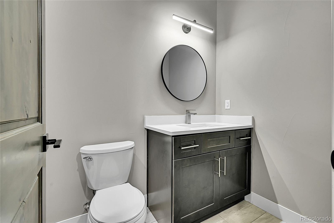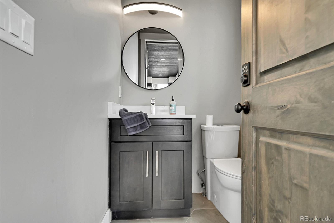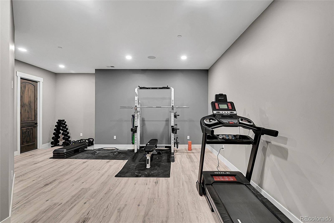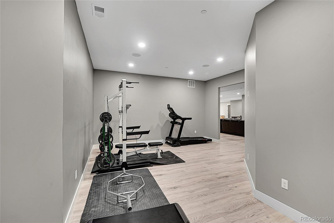Find us on...
Dashboard
- 5 Beds
- 7 Baths
- 6,107 Sqft
- 39.45 Acres
New Search X
40201 E 136th Avenue
25K INCENTIVE TO BUY DOWN RATE OR TO PUT IN THE DRIVEWAY Rare 35+ Acre Custom Estate with Mountain Views! Opportunities like this don’t come around often. This newly built 2023 custom estate listed at APPRAISED VALUE sits on over 35 private acres and offers a rare combination of luxury, seclusion, and unobstructed panoramic views of the Rocky Mountains and Eastern Plains. Designed for the discerning buyer, this home is a true showpiece—crafted with premium finishes and built to impress. Featuring 5 spacious bedrooms and 7 bathrooms (5 full, 2 half), each bedroom offers its own walk-in closet, and three are full en-suites. The secluded primary suite is a retreat of its own, complete with a private patio, dual walk-in closets, and a spa-style bath with a 4-head walk-in shower. With 11-foot ceilings and floor-to-ceiling panoramic windows, the main living spaces are open, light-filled, and perfectly designed to frame the surrounding beauty. The gourmet kitchen is both stylish and functional with luxury cabinetry, a dramatic 14-foot island, and sleek black stainless appliances. Downstairs, the expansive lower-level living room with wet bar is ideal for entertaining, and a dedicated home gym makes wellness effortless. Two laundry rooms—one on each level—add convenience, while dual heating and cooling systems ensure year-round comfort. The home is prewired for a full smart home system, including sound and security. Enjoy over 1,000 square feet of covered patio space for indoor-outdoor living, plus a private outdoor bathroom, perfect for entertaining or future pool plans. There’s ample space for horses, recreation, or even a second residence. This is more than a home—it’s a lifestyle. Luxury properties with this level of land, privacy, and quality are few and far between. Act quickly to secure your private tour before it’s gone.
Listing Office: Keller Williams Integrity Real Estate LLC 
Essential Information
- MLS® #6307914
- Price$1,730,000
- Bedrooms5
- Bathrooms7.00
- Full Baths4
- Half Baths2
- Square Footage6,107
- Acres39.45
- Year Built2023
- TypeResidential
- Sub-TypeSingle Family Residence
- StatusActive
Community Information
- Address40201 E 136th Avenue
- SubdivisionBrighton East
- CityHudson
- CountyAdams
- StateCO
- Zip Code80642
Amenities
- Parking Spaces4
- ParkingConcrete, Gravel, Oversized
- # of Garages4
- ViewValley
Utilities
Electricity Available, Electricity Connected, Natural Gas Available, Natural Gas Connected
Interior
- HeatingPropane
- CoolingCentral Air
- FireplaceYes
- # of Fireplaces2
- StoriesOne
Interior Features
Built-in Features, Ceiling Fan(s), Eat-in Kitchen, Entrance Foyer, Five Piece Bath, High Ceilings, In-Law Floorplan, Kitchen Island, Open Floorplan, Pantry, Primary Suite, Quartz Counters, Walk-In Closet(s), Wet Bar
Appliances
Cooktop, Dishwasher, Double Oven, Dryer, Microwave, Range, Range Hood, Refrigerator, Washer
Fireplaces
Gas, Living Room, Recreation Room
Exterior
- Lot DescriptionOpen Space
- WindowsDouble Pane Windows
- RoofComposition
- FoundationSlab
Exterior Features
Lighting, Private Yard, Rain Gutters
School Information
- DistrictSchool District 27-J
- ElementaryFoundations Academy
- MiddleFoundations Academy
- HighBrighton
Additional Information
- Date ListedMarch 27th, 2025
Listing Details
Keller Williams Integrity Real Estate LLC
 Terms and Conditions: The content relating to real estate for sale in this Web site comes in part from the Internet Data eXchange ("IDX") program of METROLIST, INC., DBA RECOLORADO® Real estate listings held by brokers other than RE/MAX Professionals are marked with the IDX Logo. This information is being provided for the consumers personal, non-commercial use and may not be used for any other purpose. All information subject to change and should be independently verified.
Terms and Conditions: The content relating to real estate for sale in this Web site comes in part from the Internet Data eXchange ("IDX") program of METROLIST, INC., DBA RECOLORADO® Real estate listings held by brokers other than RE/MAX Professionals are marked with the IDX Logo. This information is being provided for the consumers personal, non-commercial use and may not be used for any other purpose. All information subject to change and should be independently verified.
Copyright 2025 METROLIST, INC., DBA RECOLORADO® -- All Rights Reserved 6455 S. Yosemite St., Suite 500 Greenwood Village, CO 80111 USA
Listing information last updated on November 5th, 2025 at 6:19pm MST.

