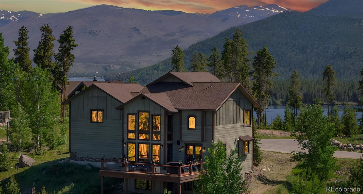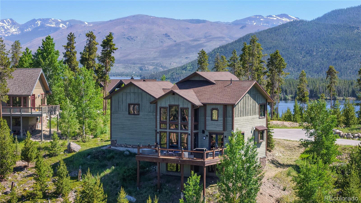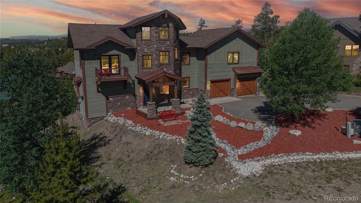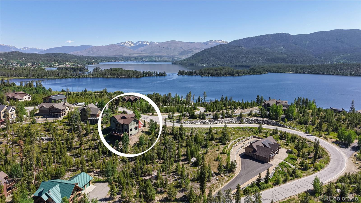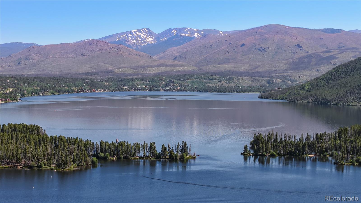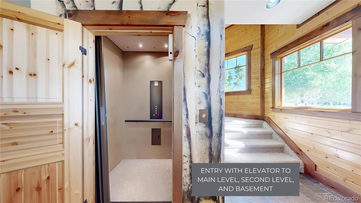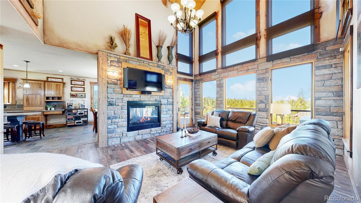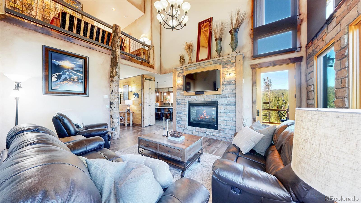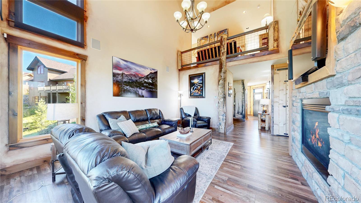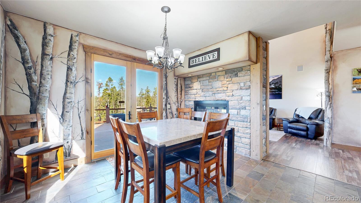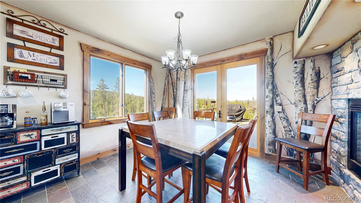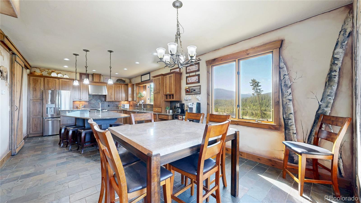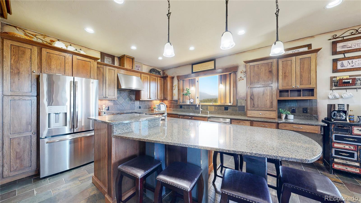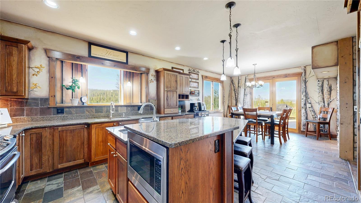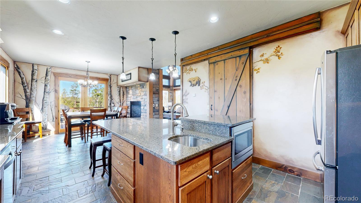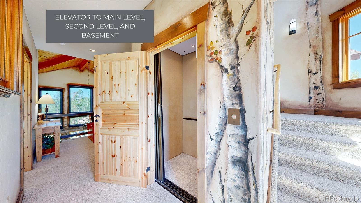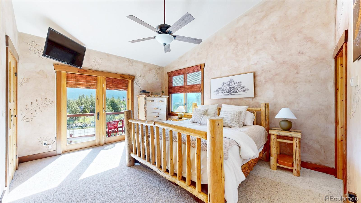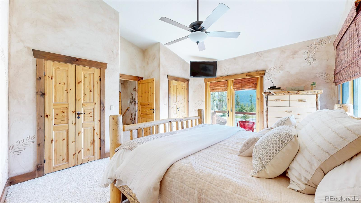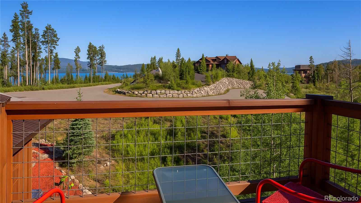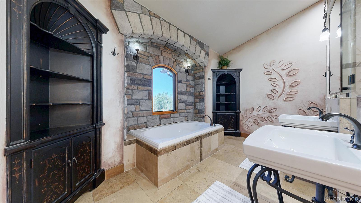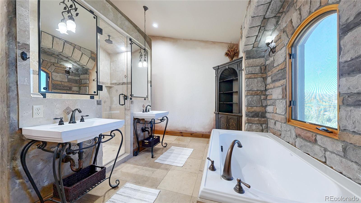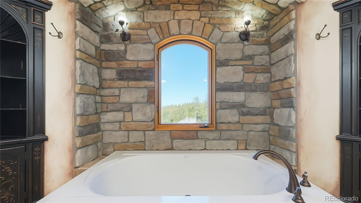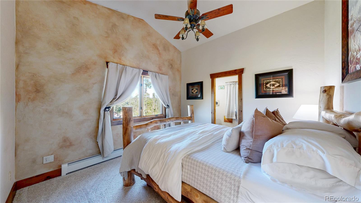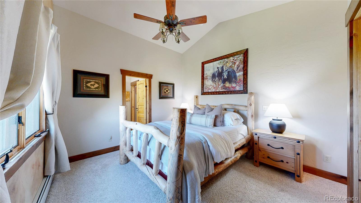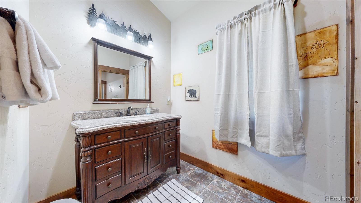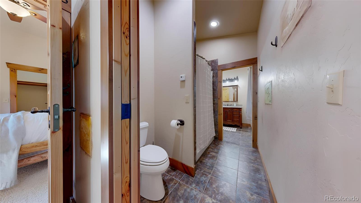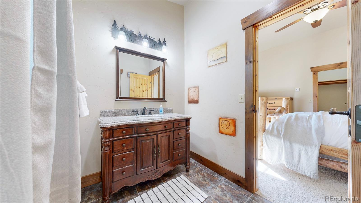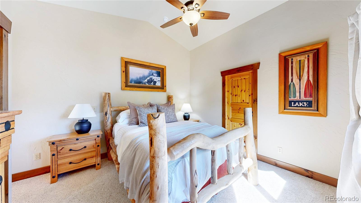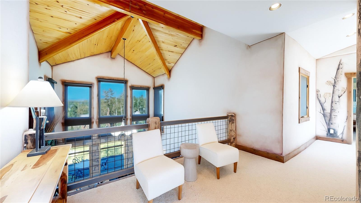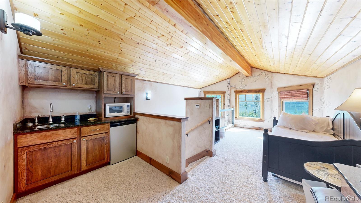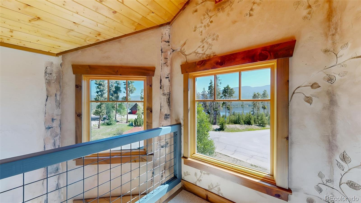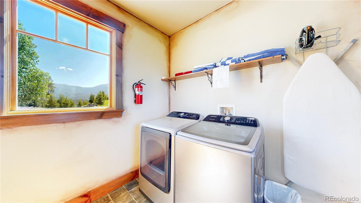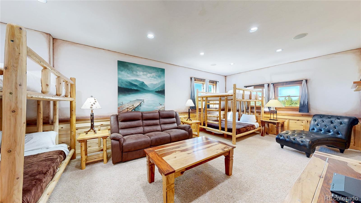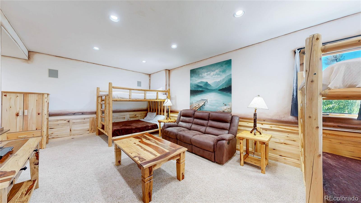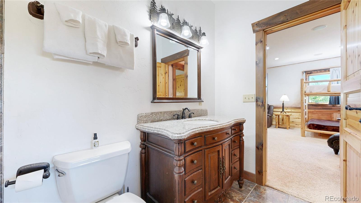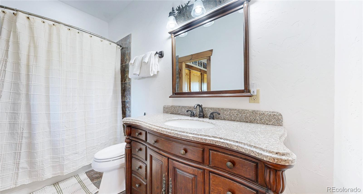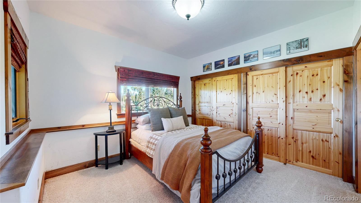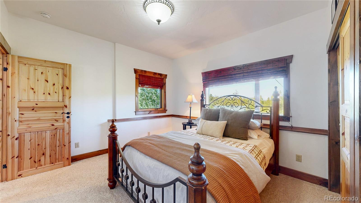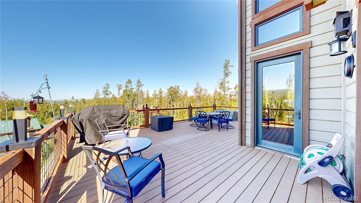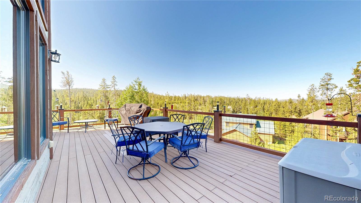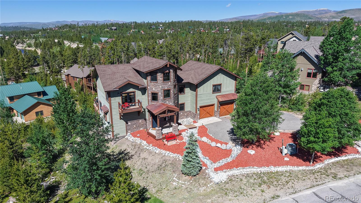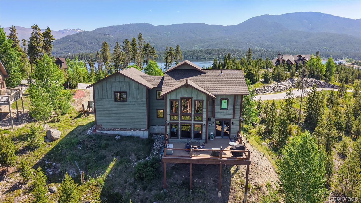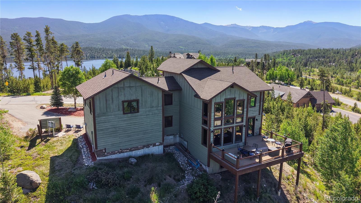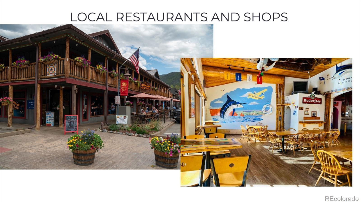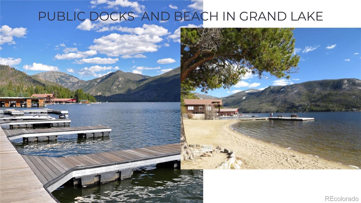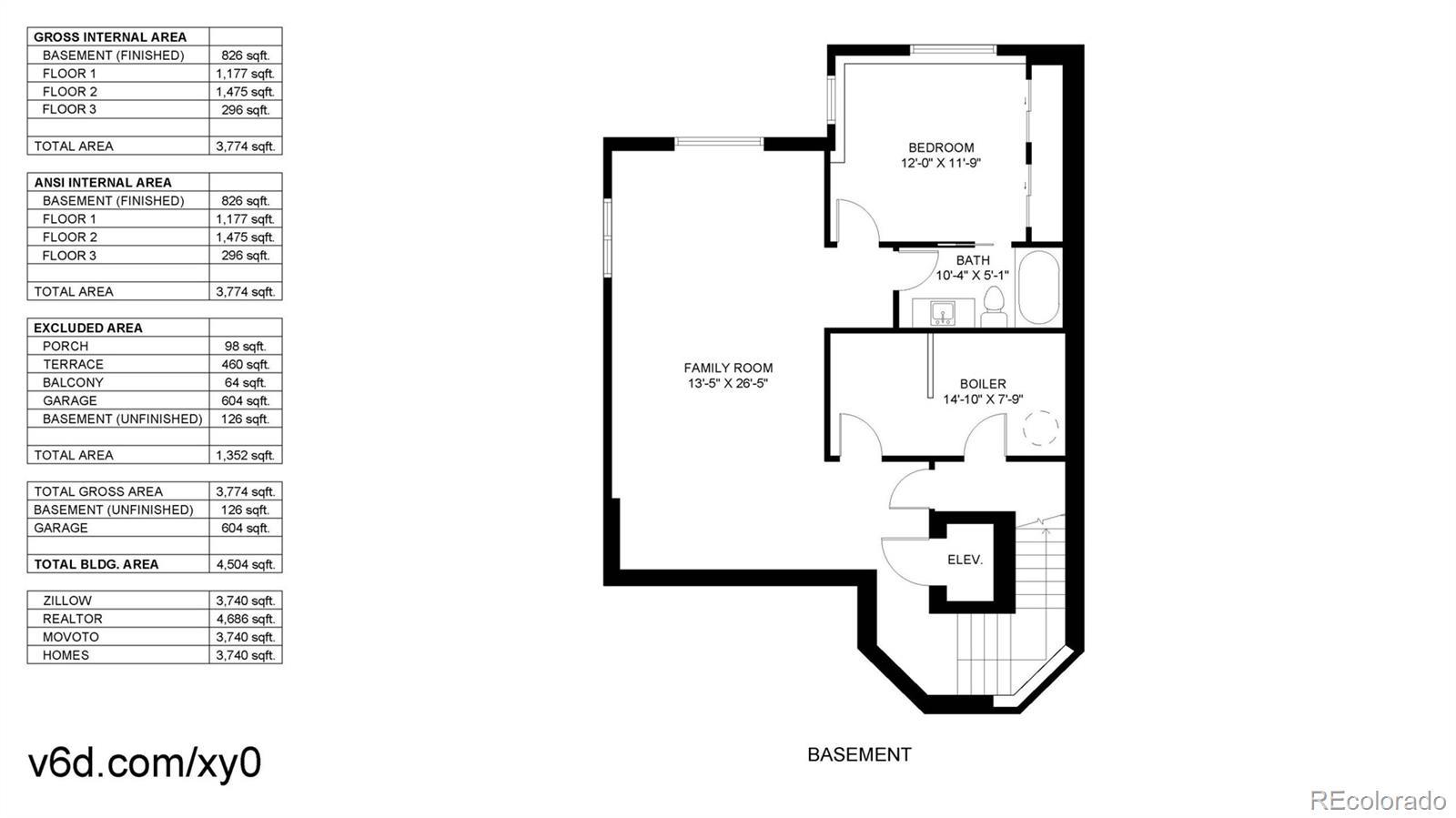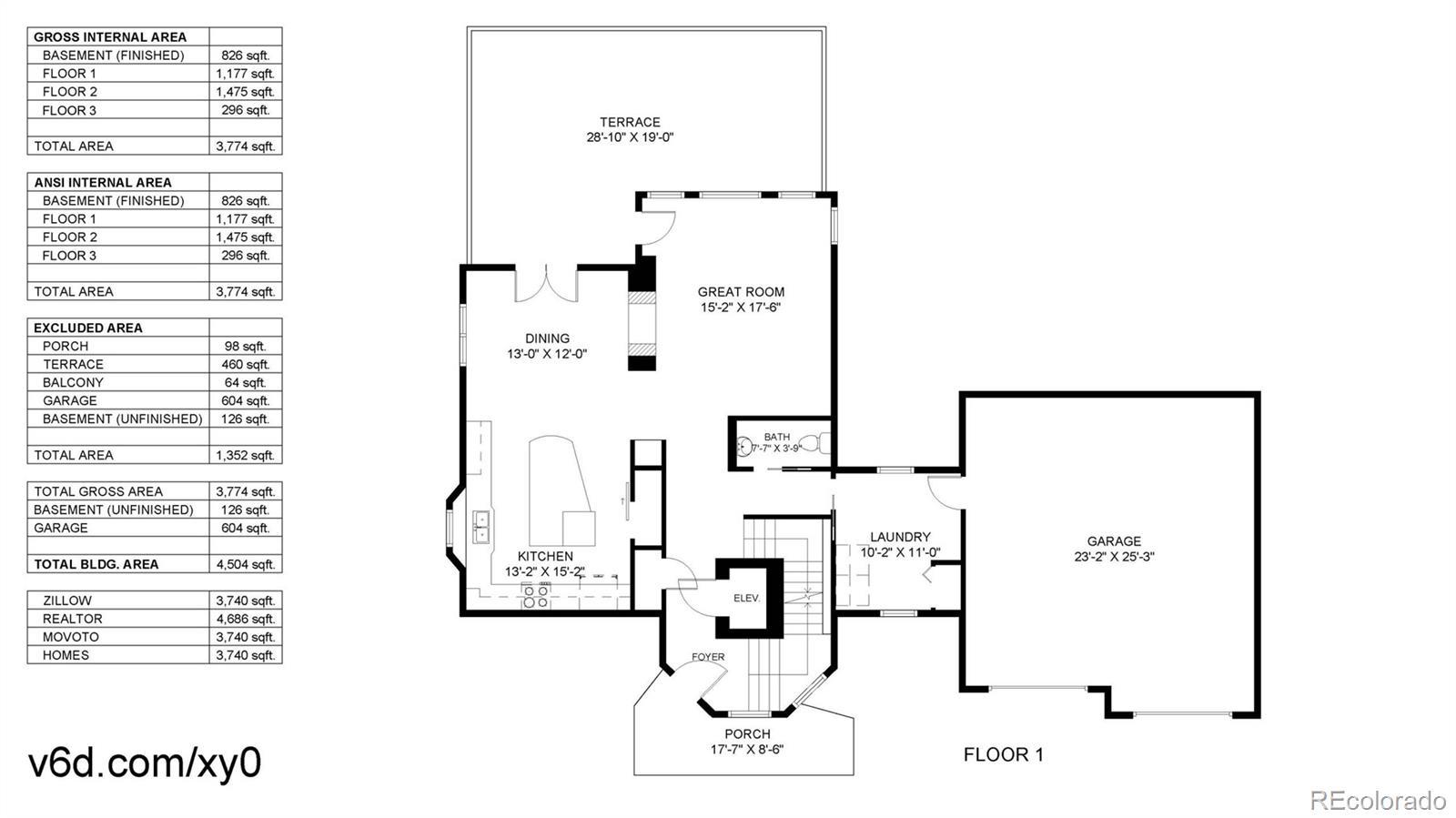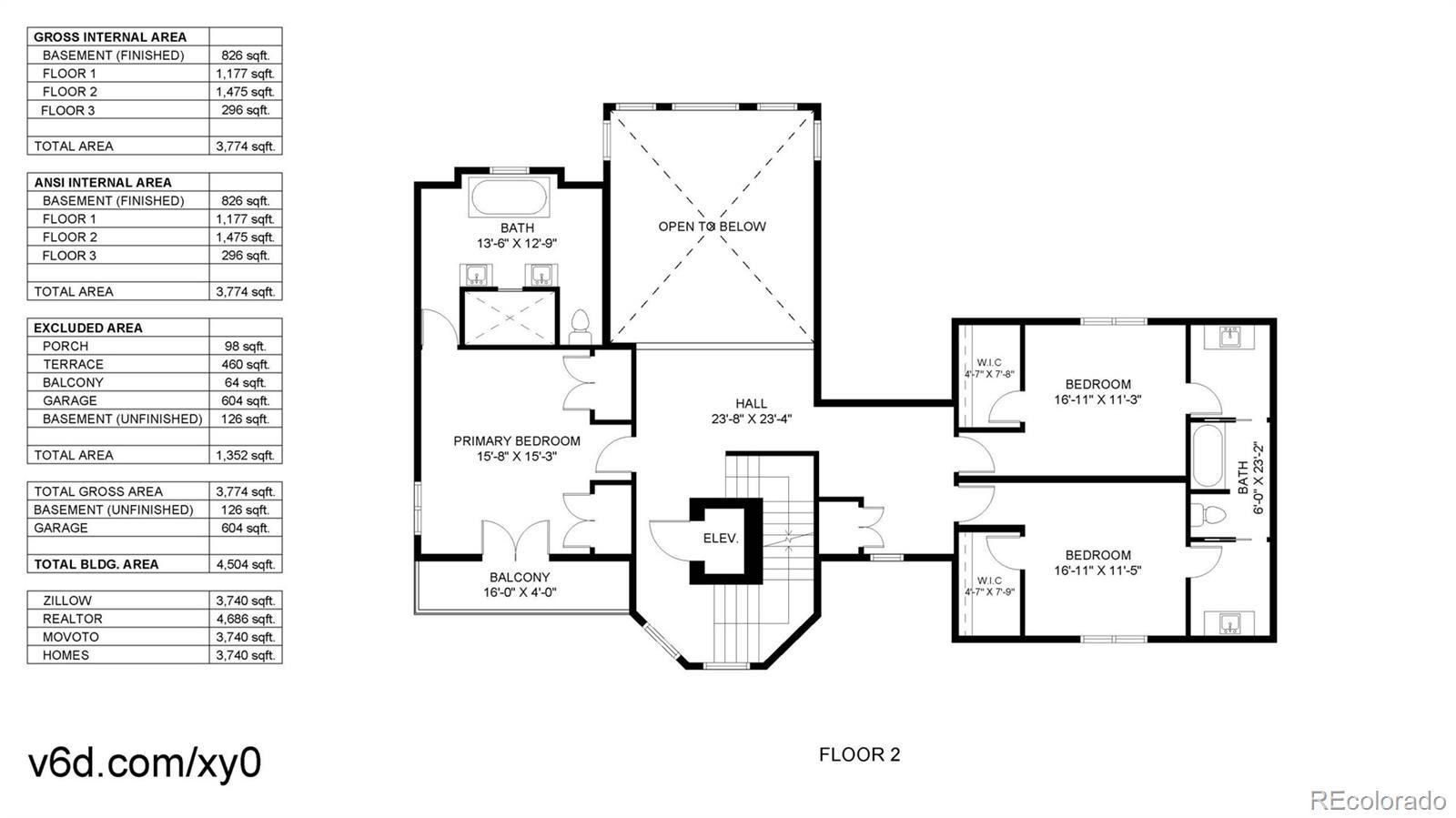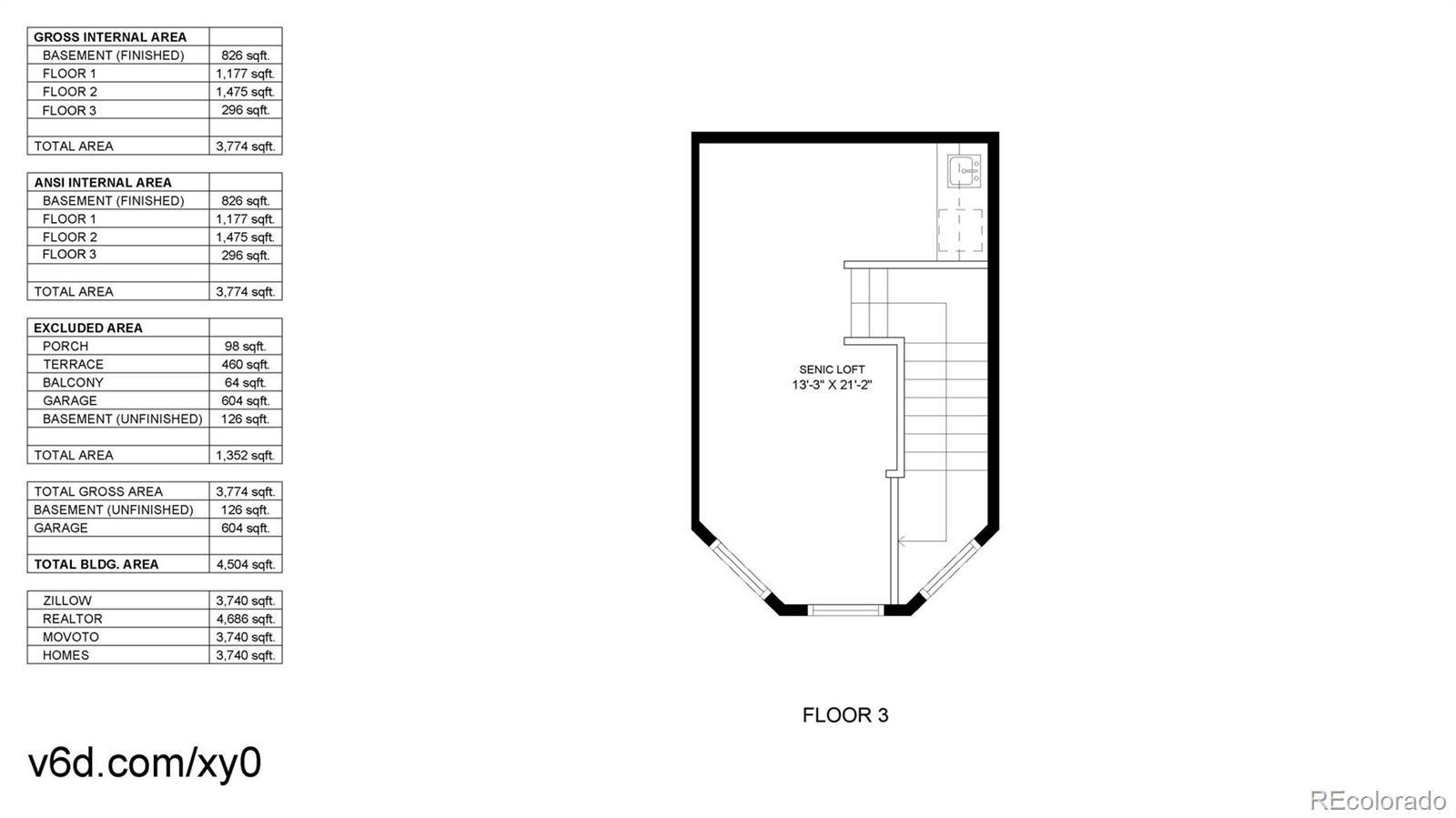Find us on...
Dashboard
- 4 Beds
- 4 Baths
- 3,774 Sqft
- .42 Acres
New Search X
560 County Road 662
Experience the perfect blend of mountain luxury and thoughtful design in this stunning custom home, ideally located on a quiet cul-de-sac with nearly half an acre and breathtaking views of Shadow Mountain Lake. Move-in ready and furnished! From the moment you arrive, you’ll appreciate the exceptional craftsmanship—tongue and groove accent wood walls/ceilings, custom paint throughout, and striking wood beam accents. The main level offers a welcoming family room with soaring ceilings, expansive cased windows, and a two-sided stone fireplace that flows into the dining nook and chef’s kitchen. The kitchen is designed for entertaining with abundant cabinetry and counter space, stainless steel appliances, a pantry, and an island with a veggie sink and seating. Step from the family room or dining area directly onto a spacious outdoor deck—ideal for seamless indoor/outdoor living. A powder room and laundry room complete the main floor. Take the elevator to the upper level, where you’ll find a tranquil primary suite with a private balcony with views of the lake, dual closets, and a luxurious five-piece bath with a custom stone-surround soaking tub and an enclosed walk-in shower with dual rain heads. Two additional bedrooms with walk-in closets are connected by a Jack-and-Jill bathroom with separate vanities. The third floor features a versatile loft with panoramic lake views, a built-in wet bar, and a desk—perfect as a flex space or creative retreat. The finished basement includes a bunk room or additional living space, plus an extra bedroom and full bath. An oversized 2-car garage adds additional storage or makes parking easy. Just minutes from the boat launch at Shadow Mountain Lake and close to Grand County’s best recreation—skiing, hiking, fishing, golfing, and Rocky Mountain National Park. Ideal as a full-time residence, vacation getaway, or investment opportunity with Airbnb/VRBO potential.
Listing Office: RE/MAX Northwest Inc 
Essential Information
- MLS® #6310525
- Price$1,695,000
- Bedrooms4
- Bathrooms4.00
- Full Baths3
- Half Baths1
- Square Footage3,774
- Acres0.42
- Year Built2006
- TypeResidential
- Sub-TypeSingle Family Residence
- StatusActive
Community Information
- Address560 County Road 662
- SubdivisionThe Shores of Shadow Mountain
- CityGrand Lake
- CountyGrand
- StateCO
- Zip Code80447
Amenities
- Parking Spaces2
- ParkingDry Walled, Oversized
- # of Garages2
- ViewLake, Mountain(s), Water
Utilities
Cable Available, Electricity Connected, Internet Access (Wired), Natural Gas Connected
Interior
- HeatingBaseboard, Hot Water
- CoolingNone
- FireplaceYes
- # of Fireplaces2
- StoriesTwo
Interior Features
Ceiling Fan(s), Eat-in Kitchen, Elevator, Five Piece Bath, Granite Counters, High Ceilings, Jack & Jill Bathroom, Kitchen Island, Pantry, Primary Suite, Vaulted Ceiling(s), Walk-In Closet(s), Wet Bar
Appliances
Bar Fridge, Dishwasher, Disposal, Dryer, Microwave, Oven, Range, Range Hood, Refrigerator, Washer
Fireplaces
Dining Room, Family Room, Gas
Exterior
- Exterior FeaturesBalcony, Gas Valve
- RoofComposition
- FoundationSlab
Lot Description
Corner Lot, Cul-De-Sac, Mountainous
Windows
Double Pane Windows, Window Coverings
School Information
- DistrictEast Grand 2
- ElementaryFraser Valley
- MiddleEast Grand
- HighMiddle Park
Additional Information
- Date ListedJune 27th, 2025
Listing Details
 RE/MAX Northwest Inc
RE/MAX Northwest Inc
 Terms and Conditions: The content relating to real estate for sale in this Web site comes in part from the Internet Data eXchange ("IDX") program of METROLIST, INC., DBA RECOLORADO® Real estate listings held by brokers other than RE/MAX Professionals are marked with the IDX Logo. This information is being provided for the consumers personal, non-commercial use and may not be used for any other purpose. All information subject to change and should be independently verified.
Terms and Conditions: The content relating to real estate for sale in this Web site comes in part from the Internet Data eXchange ("IDX") program of METROLIST, INC., DBA RECOLORADO® Real estate listings held by brokers other than RE/MAX Professionals are marked with the IDX Logo. This information is being provided for the consumers personal, non-commercial use and may not be used for any other purpose. All information subject to change and should be independently verified.
Copyright 2025 METROLIST, INC., DBA RECOLORADO® -- All Rights Reserved 6455 S. Yosemite St., Suite 500 Greenwood Village, CO 80111 USA
Listing information last updated on October 29th, 2025 at 8:03pm MDT.

