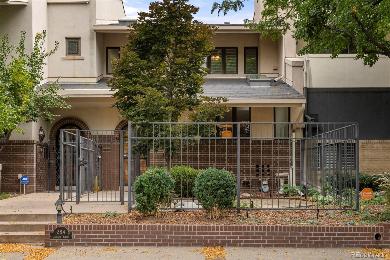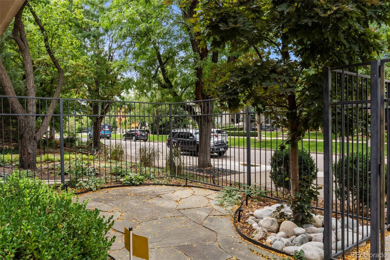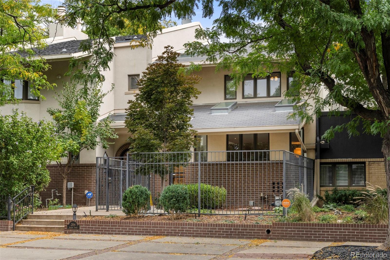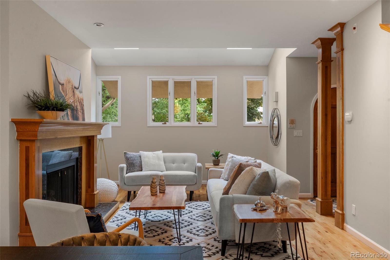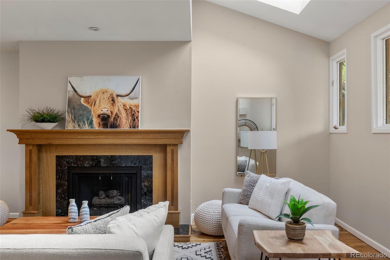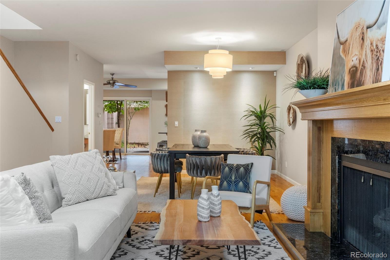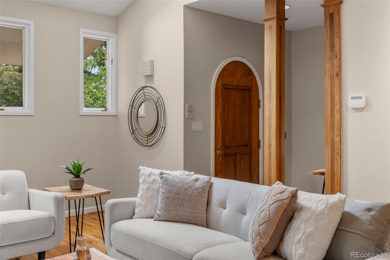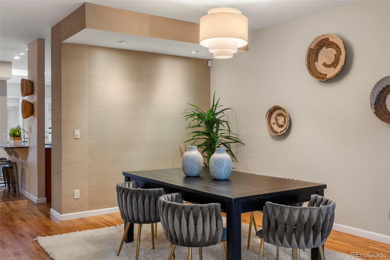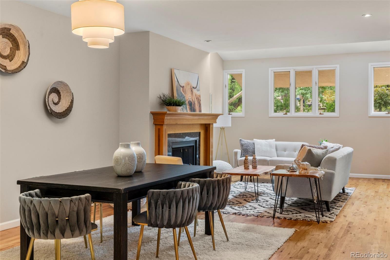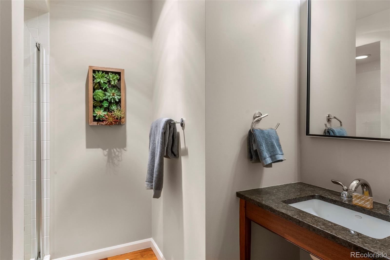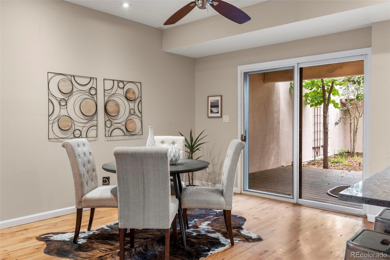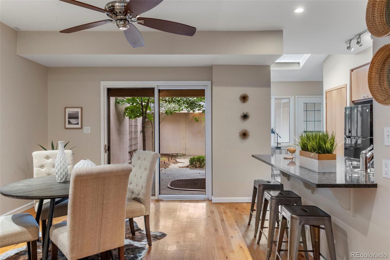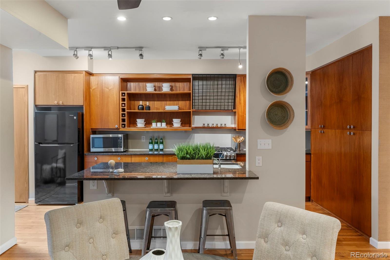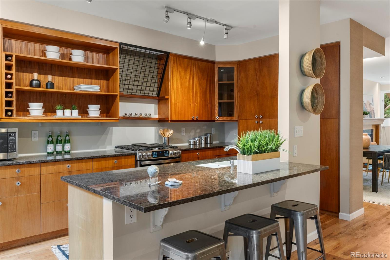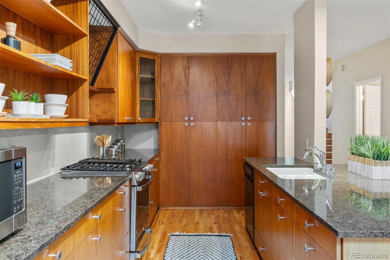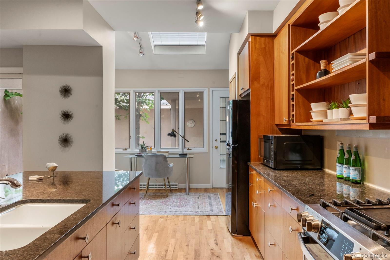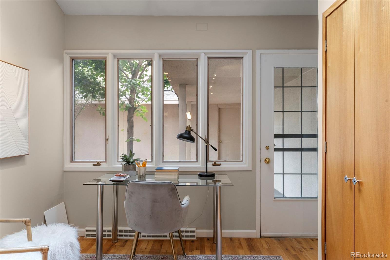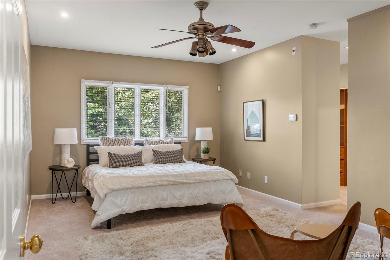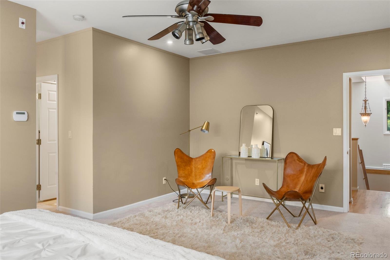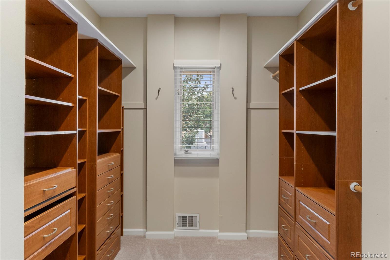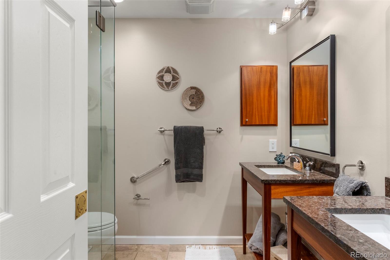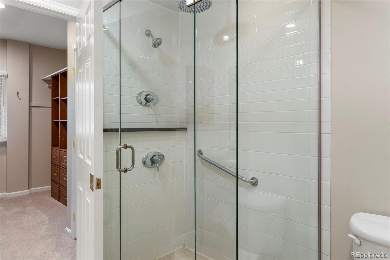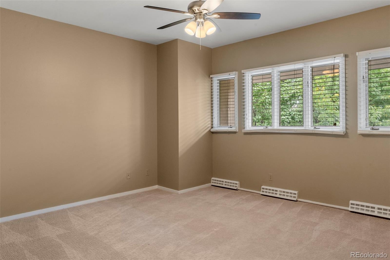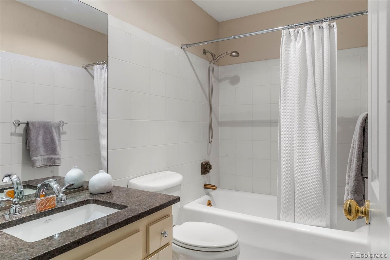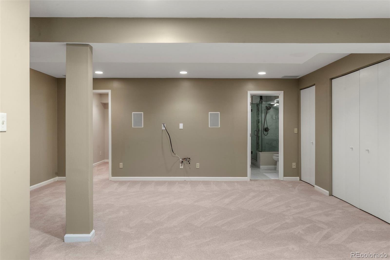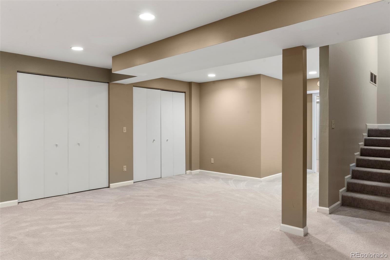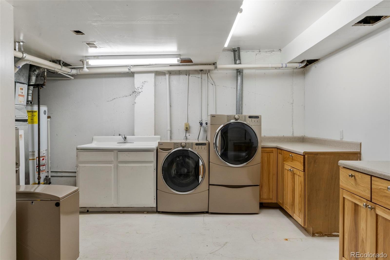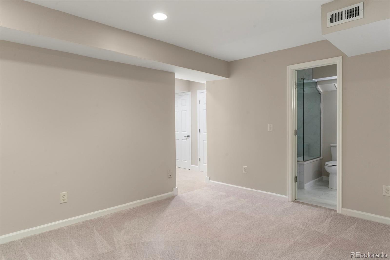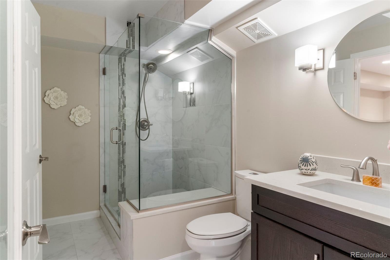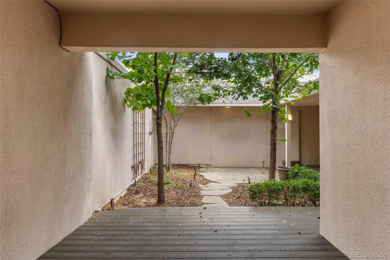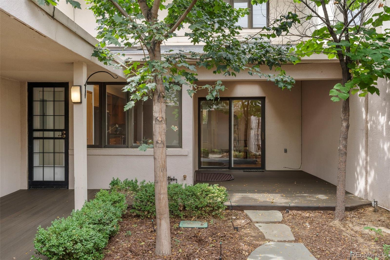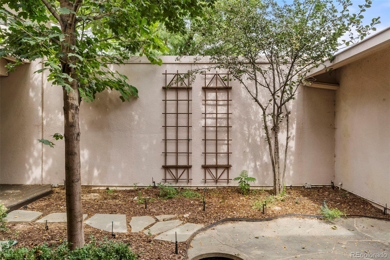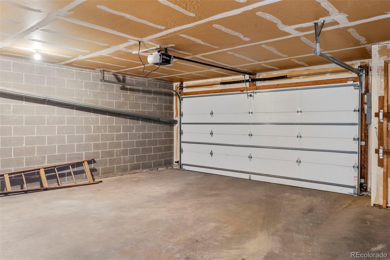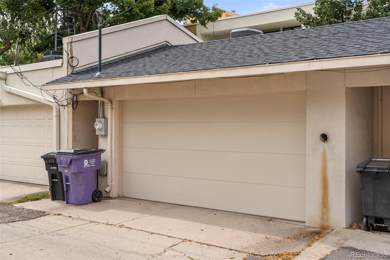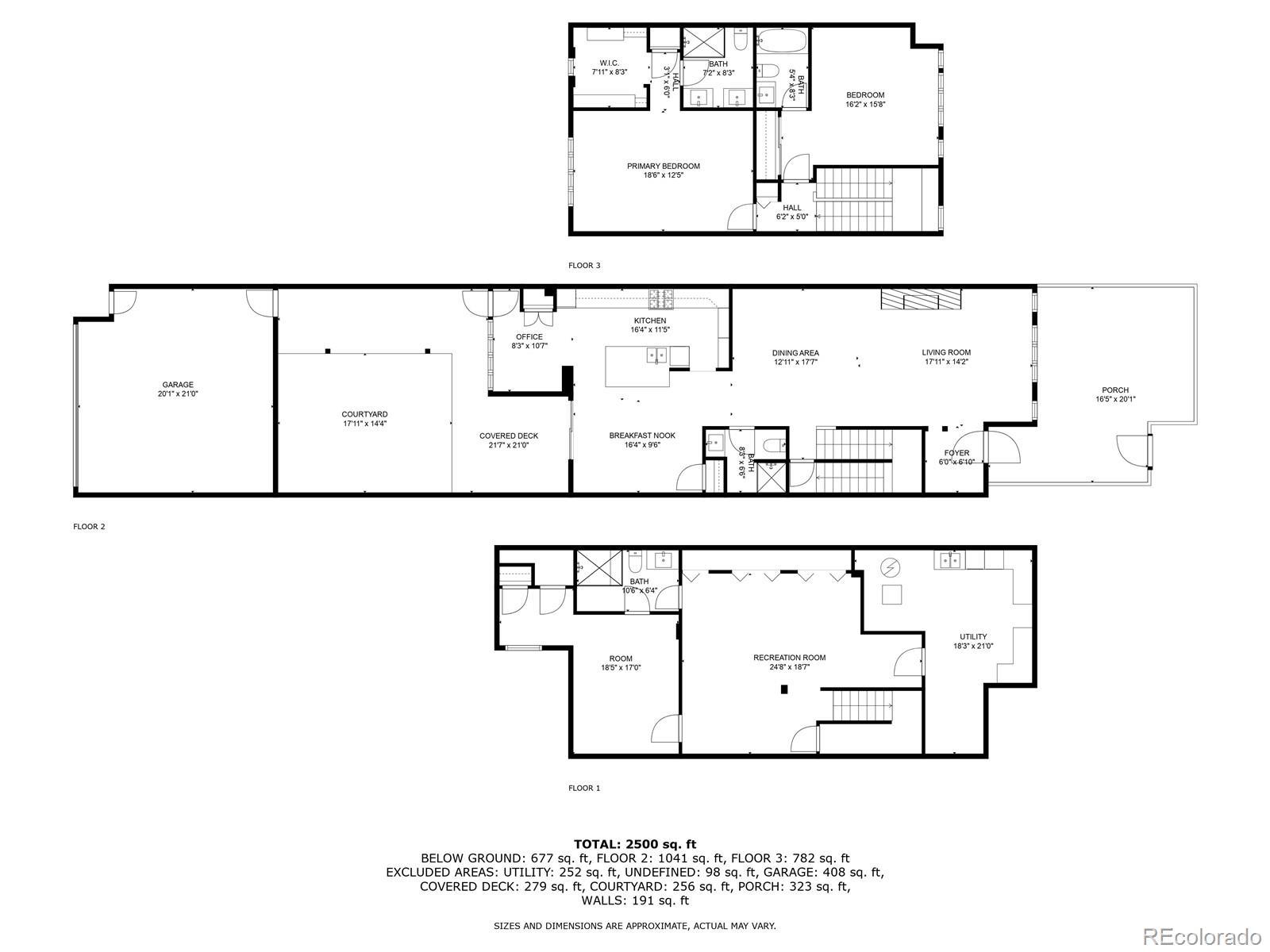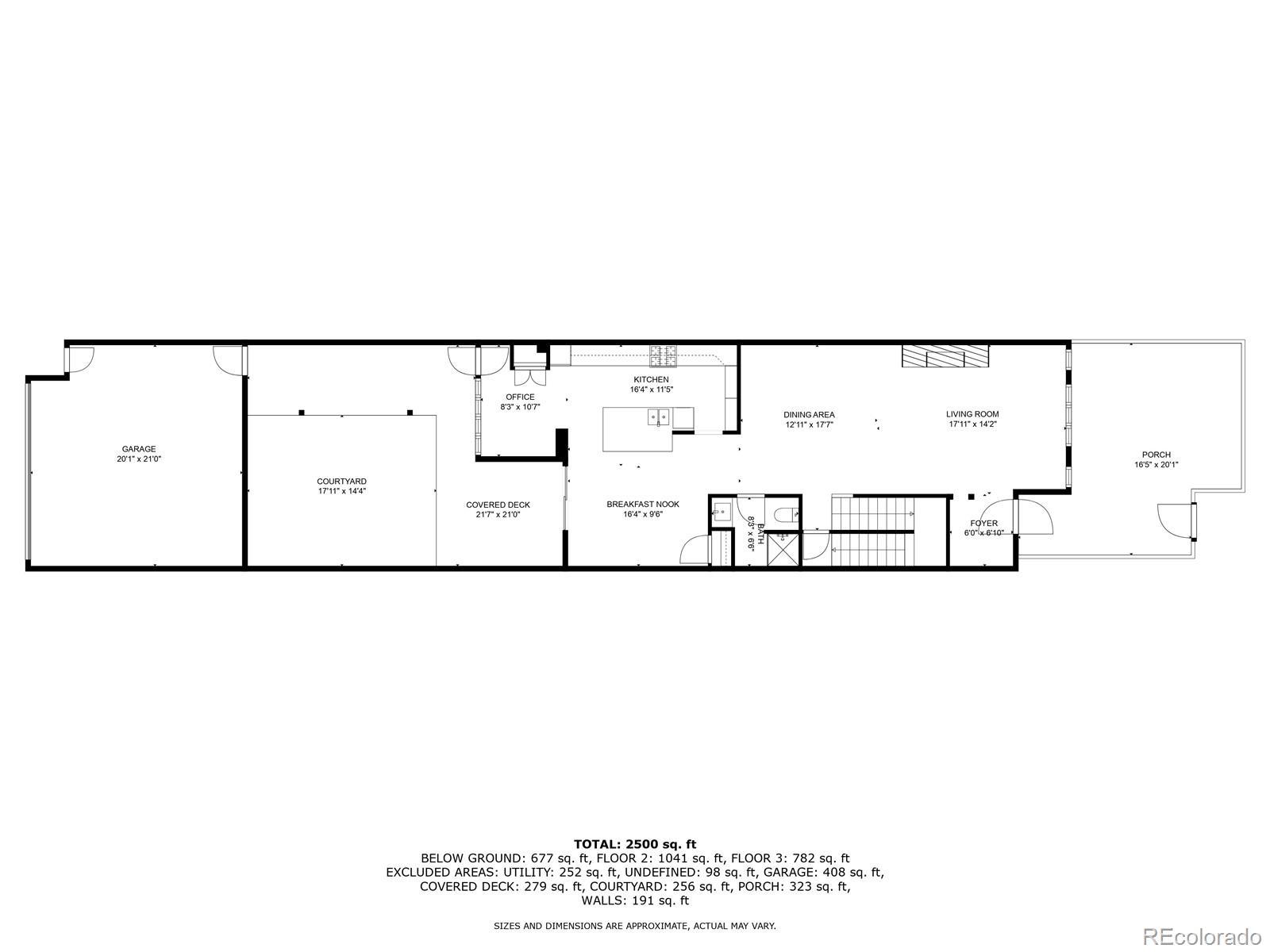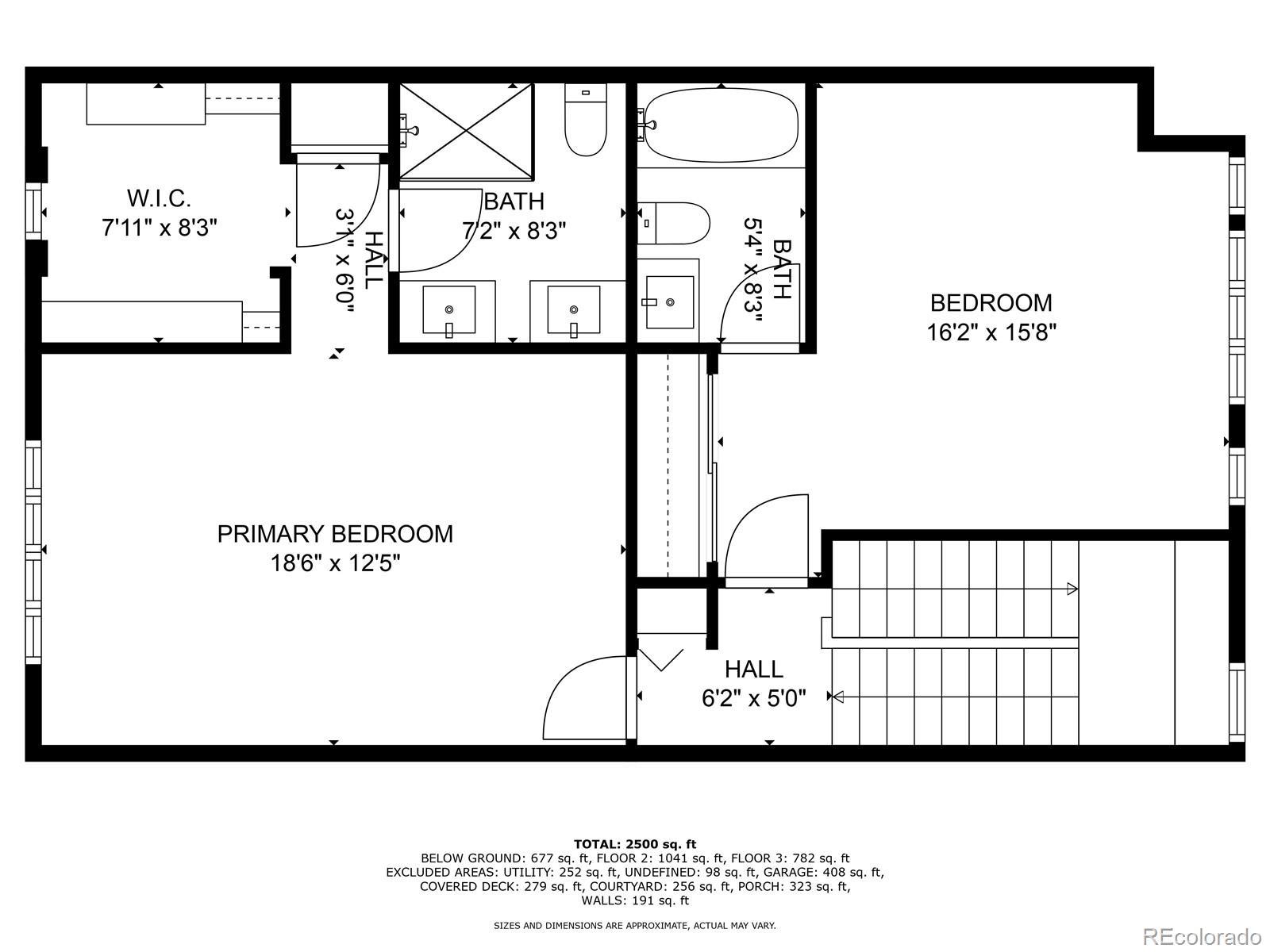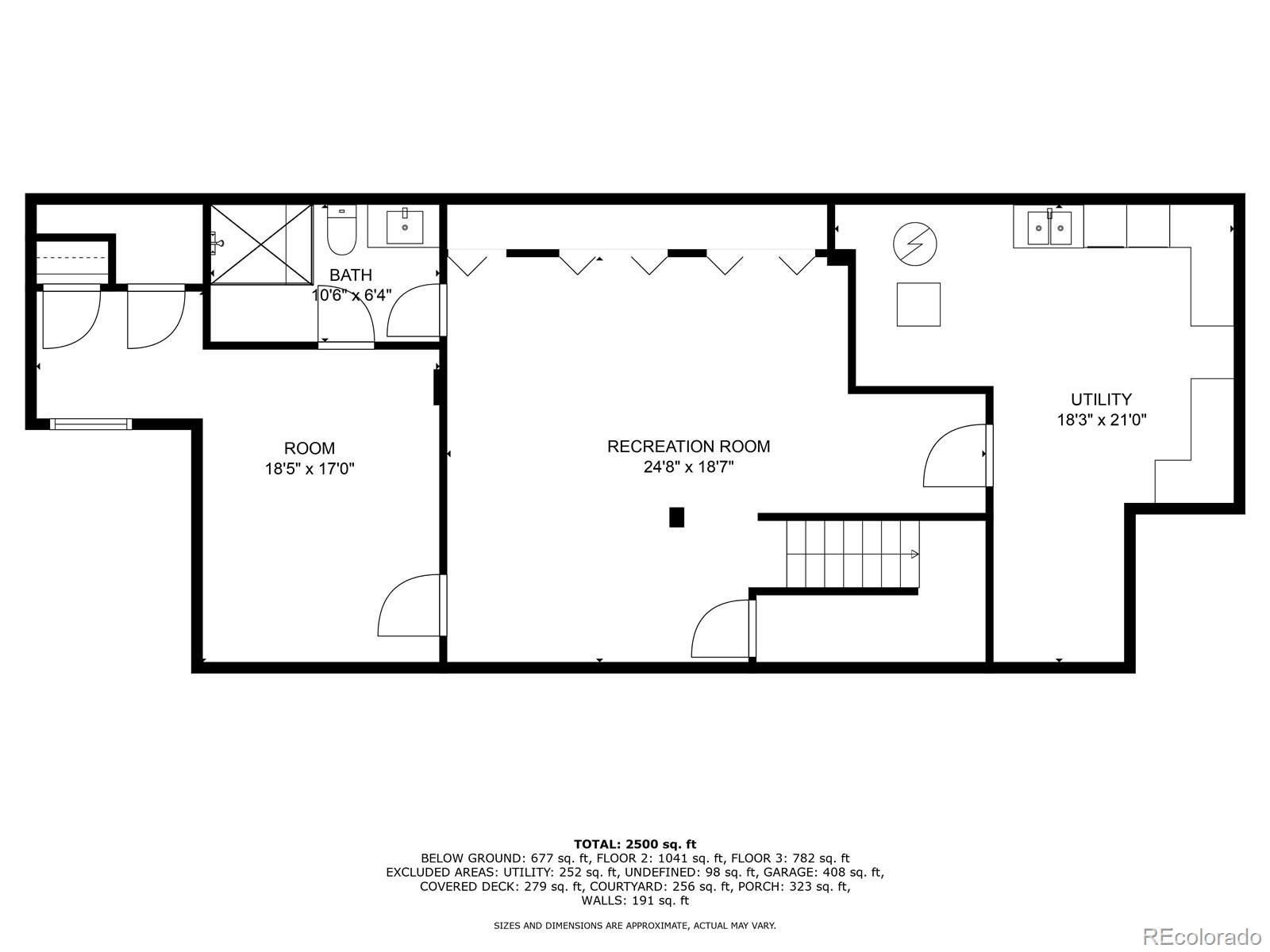Find us on...
Dashboard
- 3 Beds
- 4 Baths
- 2,839 Sqft
- .06 Acres
New Search X
284 N Jackson Street
Welcome to 284 Jackson Street, a one-of-a-kind residence in the heart of Cherry Creek North that combines striking architectural character with contemporary comfort. Designed by renowned architect Victor Horbein, Colorado's most famous modern architect, best known for designing the Conservatory at the Denver Botanic Gardens. No HOA! These townhomes rarely turnover, original developer still occupying, no two units alike. This home is filled with distinctive details, rich custom woodwork and dramatic skylights that flood the interior with natural light. The open main floor is designed for both everyday living and entertaining, with a warm fireplace anchoring the living space and a chef’s kitchen featuring custom mahogany cabinetry and granite countertops. Upstairs, sunlight and mountain views create a serene backdrop for the two oversized bedrooms and dedicated bathrooms. Fully finished basement provides secondary living space, laundry room, plenty of storage and features a bedroom with egress window and full bathroom. Outdoor living is effortless with two inviting patios: one perfect for casual gatherings and neighborhood connections, the other tailored for al fresco dining in privacy. Just steps from Cherry Creek’s premier boutiques, restaurants, and galleries, this home offers a rare blend of timeless design, modern amenities, and an unbeatable location.
Listing Office: Clarke Real Estate 
Essential Information
- MLS® #6312660
- Price$1,075,000
- Bedrooms3
- Bathrooms4.00
- Full Baths2
- Square Footage2,839
- Acres0.06
- Year Built1978
- TypeResidential
- Sub-TypeTownhouse
- StyleContemporary
- StatusActive
Community Information
- Address284 N Jackson Street
- SubdivisionCherry Creek North
- CityDenver
- CountyDenver
- StateCO
- Zip Code80206
Amenities
- Parking Spaces2
- # of Garages2
- ViewCity
Utilities
Cable Available, Electricity Connected, Internet Access (Wired), Natural Gas Connected, Phone Available
Parking
220 Volts, Concrete, Dry Walled, Exterior Access Door, Heated Garage, Oversized
Interior
- HeatingForced Air
- CoolingCentral Air
- FireplaceYes
- # of Fireplaces1
- FireplacesLiving Room
- StoriesTwo
Interior Features
Eat-in Kitchen, Granite Counters, High Ceilings, High Speed Internet, Kitchen Island, Open Floorplan, Pantry, Primary Suite, Walk-In Closet(s)
Appliances
Convection Oven, Cooktop, Dishwasher, Disposal, Dryer, Freezer, Gas Water Heater, Microwave, Oven, Range, Refrigerator, Self Cleaning Oven, Sump Pump, Washer
Exterior
- Lot DescriptionLandscaped
- RoofMembrane
- FoundationConcrete Perimeter
Exterior Features
Garden, Lighting, Private Yard, Rain Gutters
Windows
Double Pane Windows, Egress Windows
School Information
- DistrictDenver 1
- ElementarySteck
- MiddleHill
- HighGeorge Washington
Additional Information
- Date ListedSeptember 15th, 2025
- ZoningG-RH-3
Listing Details
 Clarke Real Estate
Clarke Real Estate
 Terms and Conditions: The content relating to real estate for sale in this Web site comes in part from the Internet Data eXchange ("IDX") program of METROLIST, INC., DBA RECOLORADO® Real estate listings held by brokers other than RE/MAX Professionals are marked with the IDX Logo. This information is being provided for the consumers personal, non-commercial use and may not be used for any other purpose. All information subject to change and should be independently verified.
Terms and Conditions: The content relating to real estate for sale in this Web site comes in part from the Internet Data eXchange ("IDX") program of METROLIST, INC., DBA RECOLORADO® Real estate listings held by brokers other than RE/MAX Professionals are marked with the IDX Logo. This information is being provided for the consumers personal, non-commercial use and may not be used for any other purpose. All information subject to change and should be independently verified.
Copyright 2025 METROLIST, INC., DBA RECOLORADO® -- All Rights Reserved 6455 S. Yosemite St., Suite 500 Greenwood Village, CO 80111 USA
Listing information last updated on November 4th, 2025 at 10:33pm MST.

