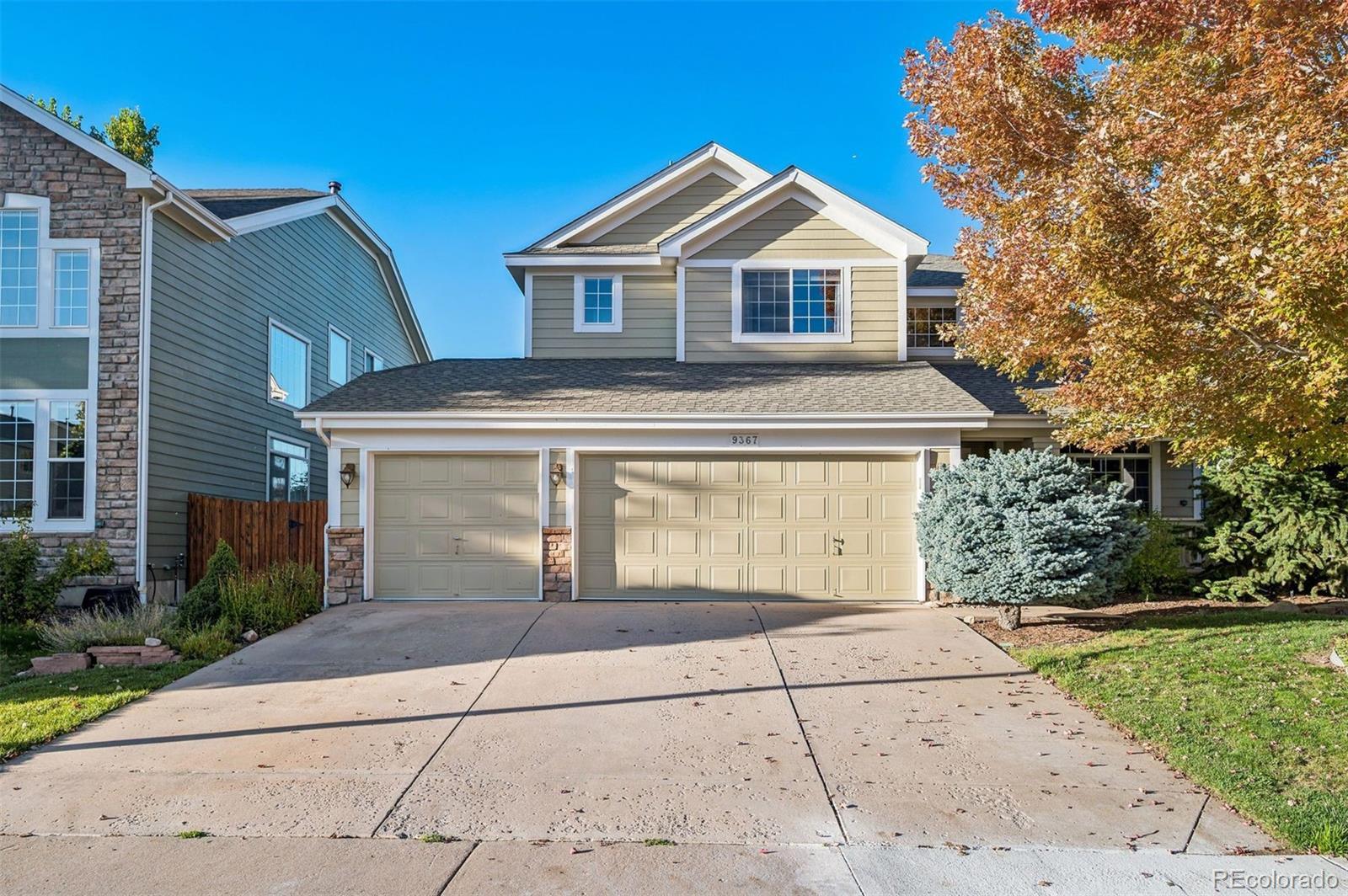Find us on...
Dashboard
- 4 Beds
- 3 Baths
- 2,390 Sqft
- .15 Acres
New Search X
9367 W Vandeventor Drive
Welcome to this beautifully maintained 4-bedroom, 3-bath home in the highly desired Chatfield Bluffs community! Pride of ownership shows throughout this immaculate property featuring an open, light-filled layout and hardwood floors spanning the entire home. The chef’s kitchen is perfect for entertaining with a double oven, ample counter space, and seamless flow into the dining and living areas. Upstairs, the spacious primary suite has a remodeled spa-like bathroom, a walk-in closet, the two additional bedrooms upstair share a convenient Jack-and-Jill bath and upstairs laundry. The main floor bedroom can be used as a bedroom or office. The unfinished basement offers endless possibilities for future expansion. Enjoy mountain views from the front yard and a covered back patio ideal for relaxing or dining outdoors. The attached garage is equipped with 240V EV charging. New roof and exterior paint. The location can’t be beat, near some of the best hiking and biking trails, Chatfield State Park, Hildebrand Ranch, South Valley Park, and Deer Creek Park, close to restaurants, shopping, and easy access to C-470. This home offers a rare combination of comfort, functionality, and style in a quiet, small neighborhood setting. Truly move-in ready!
Listing Office: LIV Sotheby's International Realty 
Essential Information
- MLS® #6312815
- Price$850,000
- Bedrooms4
- Bathrooms3.00
- Full Baths2
- Half Baths1
- Square Footage2,390
- Acres0.15
- Year Built1999
- TypeResidential
- Sub-TypeSingle Family Residence
- StyleTraditional
- StatusActive
Community Information
- Address9367 W Vandeventor Drive
- SubdivisionChatfield Bluffs
- CityLittleton
- CountyJefferson
- StateCO
- Zip Code80128
Amenities
- Parking Spaces3
- # of Garages3
- ViewMountain(s)
Utilities
Cable Available, Electricity Available, Internet Access (Wired), Natural Gas Available, Natural Gas Connected, Phone Available
Parking
220 Volts, Electric Vehicle Charging Station(s), Exterior Access Door
Interior
- HeatingForced Air
- CoolingCentral Air
- FireplaceYes
- # of Fireplaces1
- FireplacesFamily Room
- StoriesTwo
Interior Features
Breakfast Bar, Ceiling Fan(s), Eat-in Kitchen, Five Piece Bath, Granite Counters, High Speed Internet, Jack & Jill Bathroom, Kitchen Island, Open Floorplan, Primary Suite, Vaulted Ceiling(s), Walk-In Closet(s)
Appliances
Cooktop, Dishwasher, Disposal, Double Oven, Dryer, Microwave, Oven, Range, Washer
Exterior
- Exterior FeaturesPrivate Yard, Rain Gutters
- RoofComposition
Lot Description
Landscaped, Master Planned, Sprinklers In Front, Sprinklers In Rear
School Information
- DistrictJefferson County R-1
- ElementaryShaffer
- MiddleFalcon Bluffs
- HighChatfield
Additional Information
- Date ListedOctober 10th, 2025
- ZoningP-D
Listing Details
LIV Sotheby's International Realty
 Terms and Conditions: The content relating to real estate for sale in this Web site comes in part from the Internet Data eXchange ("IDX") program of METROLIST, INC., DBA RECOLORADO® Real estate listings held by brokers other than RE/MAX Professionals are marked with the IDX Logo. This information is being provided for the consumers personal, non-commercial use and may not be used for any other purpose. All information subject to change and should be independently verified.
Terms and Conditions: The content relating to real estate for sale in this Web site comes in part from the Internet Data eXchange ("IDX") program of METROLIST, INC., DBA RECOLORADO® Real estate listings held by brokers other than RE/MAX Professionals are marked with the IDX Logo. This information is being provided for the consumers personal, non-commercial use and may not be used for any other purpose. All information subject to change and should be independently verified.
Copyright 2025 METROLIST, INC., DBA RECOLORADO® -- All Rights Reserved 6455 S. Yosemite St., Suite 500 Greenwood Village, CO 80111 USA
Listing information last updated on October 25th, 2025 at 4:03am MDT.














































