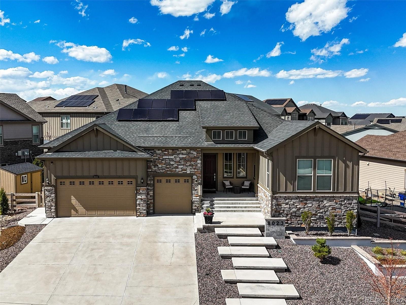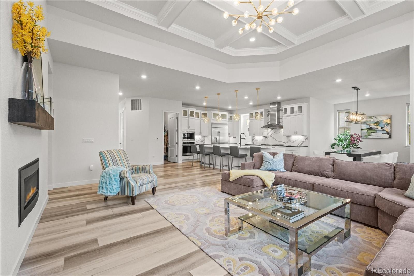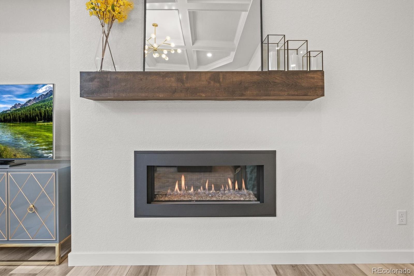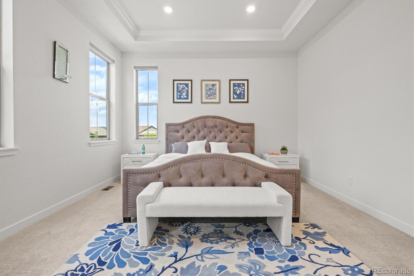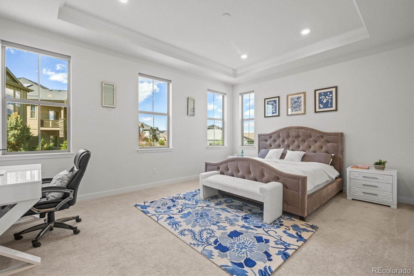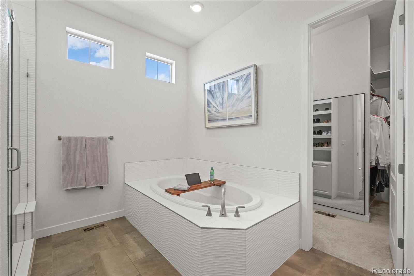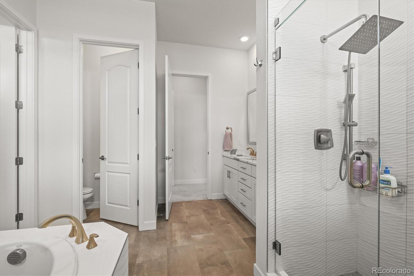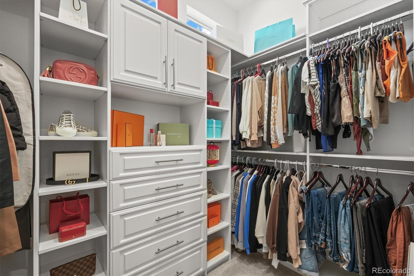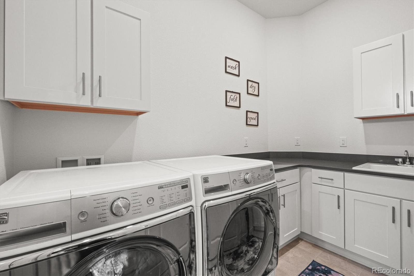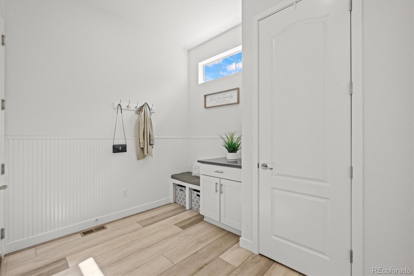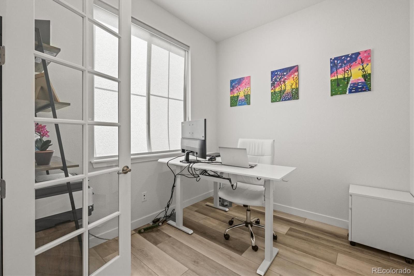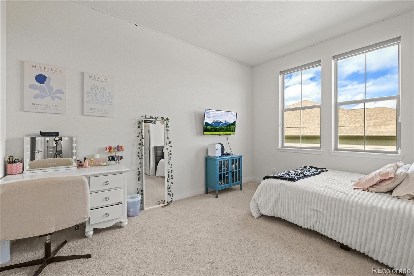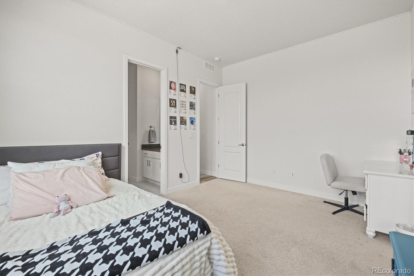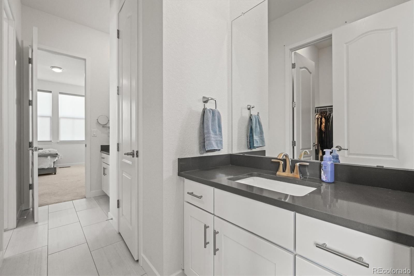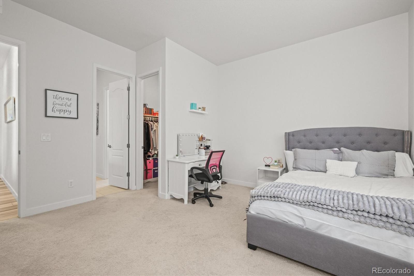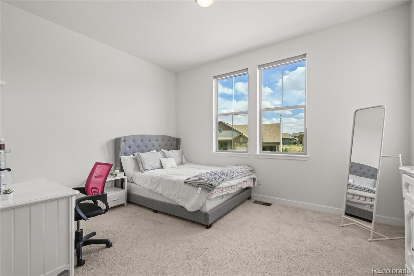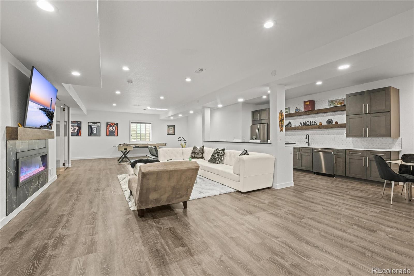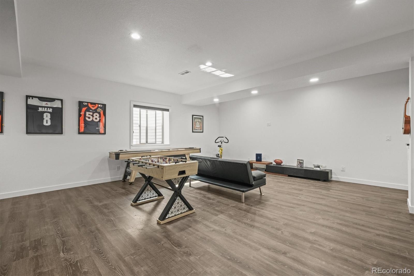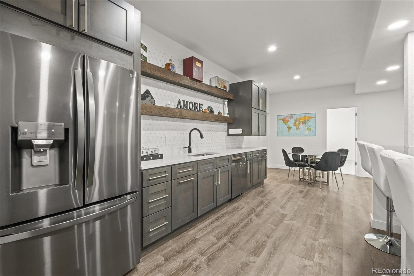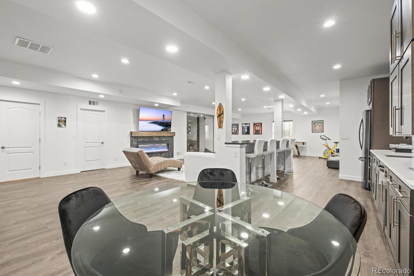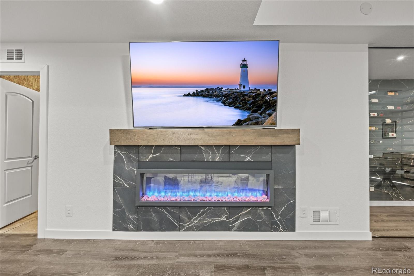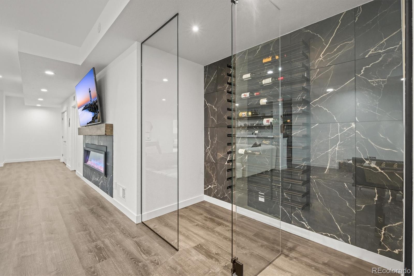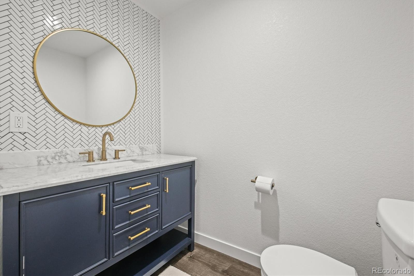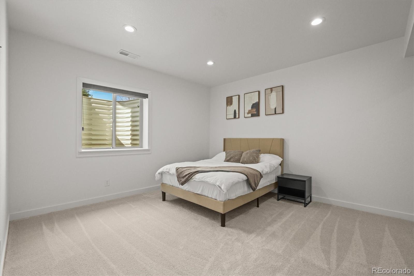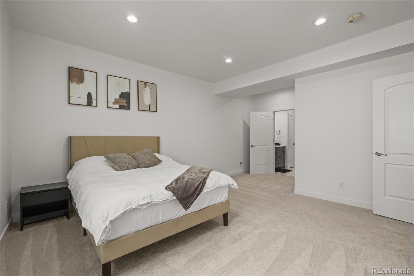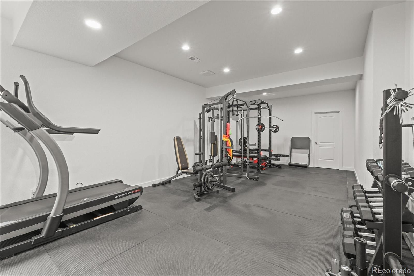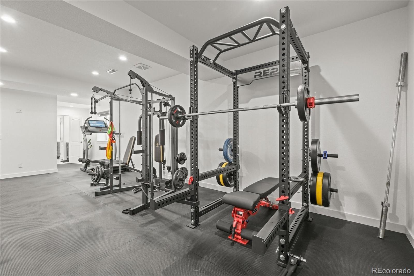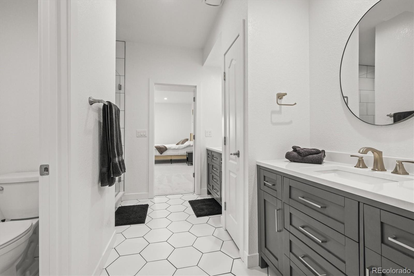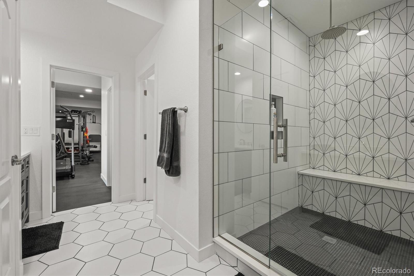Find us on...
Dashboard
- 5 Beds
- 5 Baths
- 5,256 Sqft
- .28 Acres
New Search X
8023 Gore Creek Lane
Stunning turn key home with brand new privacy landscape!!! Cabrillo Floor Plan in Sterling Ranch! Welcome to this better than new Lennar ranch home, perfectly located in the vibrant Sterling Ranch community. Every inch of this home has been thoughtfully designed, inside and out, with top-of-the-line upgrades and exceptional attention to detail. Step into a welcoming foyer that opens into an expansive great room, ideal for entertaining or relaxing. The space flows seamlessly into a gourmet chef’s kitchen featuring a large island with premium countertops, an exquisite backsplash, high-end cabinetry, a generous walk-in pantry, and a spacious eat-in dining area—perfect for hosting guests in style. Tucked just behind the kitchen is a convenient office space, a well-appointed mudroom, and access to the oversized three-car garage. The luxurious primary suite is a true retreat, boasting vaulted ceilings, a spa-inspired five-piece en suite with upscale finishes, and a massive walk-in closet that conveniently connects to the laundry room. Two additional main-level bedrooms are connected by a stylish Jack and Jill bathroom.Head downstairs to a beautifully finished basement that’s perfect for entertaining, complete with a second largest living area, a custom wine room, an elegant wet bar, a game space, and a large exercise room that can double as a bedroom. You’ll also find a spacious guest suite with its own upscale bathroom and ample storage throughout. Step outside to your private backyard oasis featuring a built-in outdoor kitchen, fire pit, putting green, and mature trees providing peace and privacy. Sterling Ranch offers a lifestyle like no other—with a community clubhouse, pool, parks, pickleball and bocce courts, miles of scenic trails, and even an annual state park pass. With restaurants and schools coming soon, this gem won’t last long—schedule your showing today! Furniture is negotiable!
Listing Office: RE/MAX Professionals 
Essential Information
- MLS® #6314186
- Price$1,150,000
- Bedrooms5
- Bathrooms5.00
- Full Baths2
- Half Baths2
- Square Footage5,256
- Acres0.28
- Year Built2020
- TypeResidential
- Sub-TypeSingle Family Residence
- StatusPending
Community Information
- Address8023 Gore Creek Lane
- SubdivisionSterling Ranch
- CityLittleton
- CountyDouglas
- StateCO
- Zip Code80125
Amenities
- Parking Spaces3
- # of Garages3
Amenities
Clubhouse, Fitness Center, Playground, Pool, Tennis Court(s), Trail(s)
Utilities
Cable Available, Electricity Connected, Natural Gas Connected
Interior
- HeatingForced Air
- CoolingCentral Air
- FireplaceYes
- # of Fireplaces2
- FireplacesLiving Room
- StoriesOne
Interior Features
Ceiling Fan(s), Eat-in Kitchen, Entrance Foyer, Five Piece Bath, High Ceilings, High Speed Internet, Jack & Jill Bathroom, Kitchen Island, Open Floorplan, Pantry, Primary Suite, Quartz Counters, Smart Thermostat, Solid Surface Counters, Walk-In Closet(s), Wet Bar
Appliances
Bar Fridge, Dishwasher, Disposal, Dryer, Gas Water Heater, Microwave, Range, Refrigerator, Smart Appliance(s), Sump Pump, Washer, Wine Cooler
Exterior
- WindowsDouble Pane Windows
- RoofComposition
- FoundationSlab
School Information
- DistrictDouglas RE-1
- ElementaryRoxborough
- MiddleRanch View
- HighThunderridge
Additional Information
- Date ListedApril 19th, 2025
Listing Details
 RE/MAX Professionals
RE/MAX Professionals
 Terms and Conditions: The content relating to real estate for sale in this Web site comes in part from the Internet Data eXchange ("IDX") program of METROLIST, INC., DBA RECOLORADO® Real estate listings held by brokers other than RE/MAX Professionals are marked with the IDX Logo. This information is being provided for the consumers personal, non-commercial use and may not be used for any other purpose. All information subject to change and should be independently verified.
Terms and Conditions: The content relating to real estate for sale in this Web site comes in part from the Internet Data eXchange ("IDX") program of METROLIST, INC., DBA RECOLORADO® Real estate listings held by brokers other than RE/MAX Professionals are marked with the IDX Logo. This information is being provided for the consumers personal, non-commercial use and may not be used for any other purpose. All information subject to change and should be independently verified.
Copyright 2025 METROLIST, INC., DBA RECOLORADO® -- All Rights Reserved 6455 S. Yosemite St., Suite 500 Greenwood Village, CO 80111 USA
Listing information last updated on July 3rd, 2025 at 3:49pm MDT.

