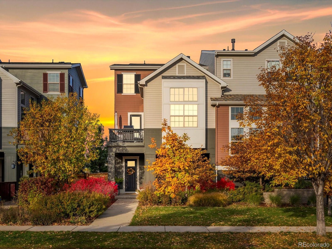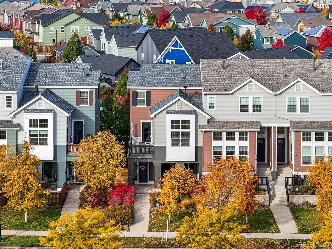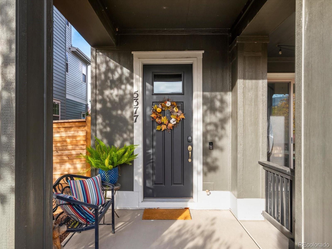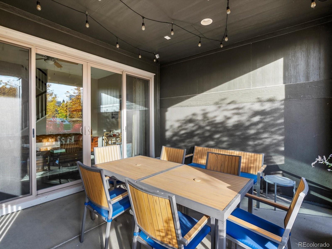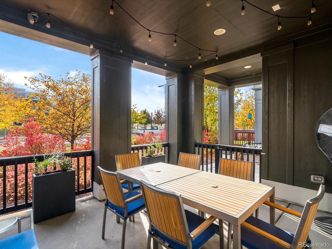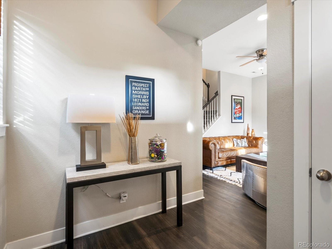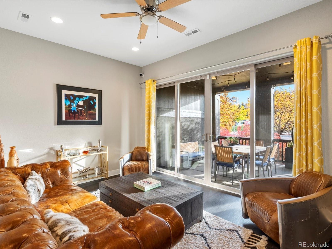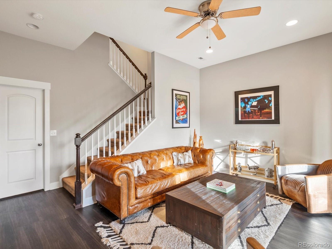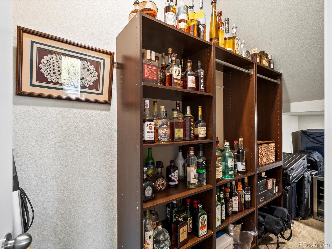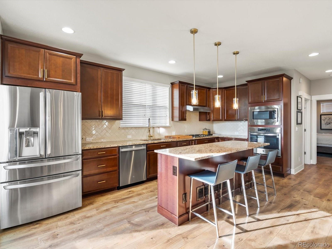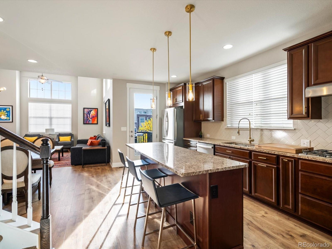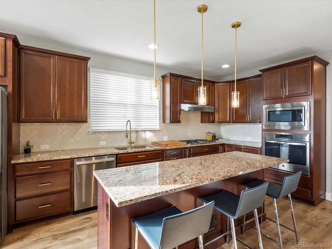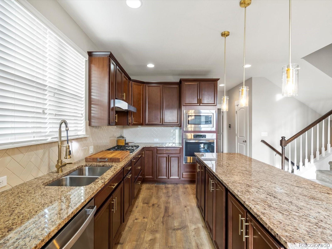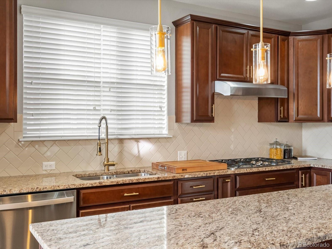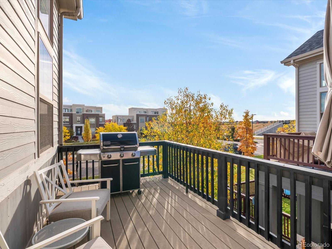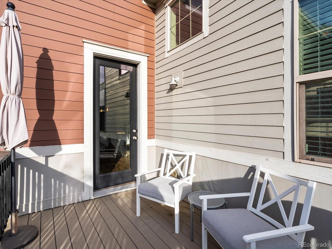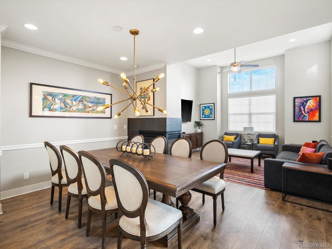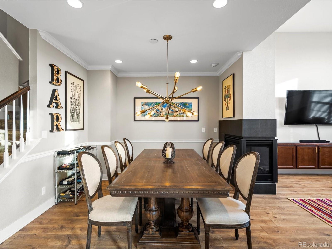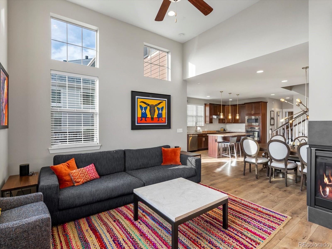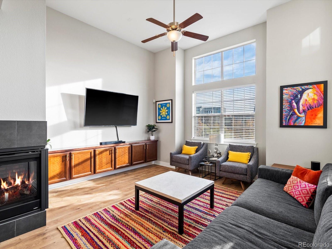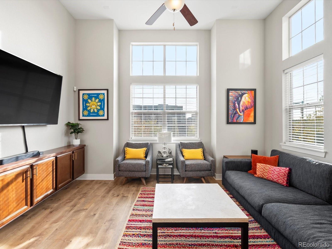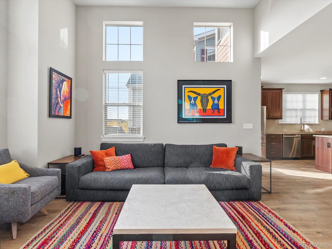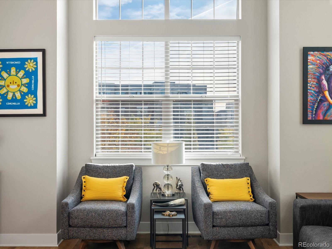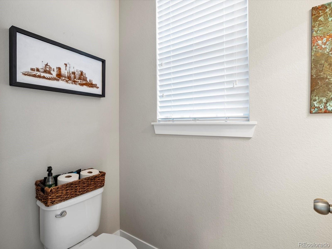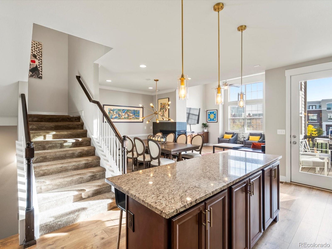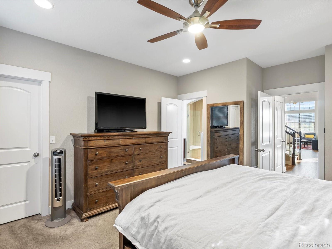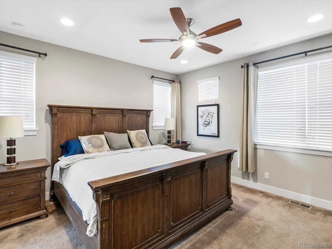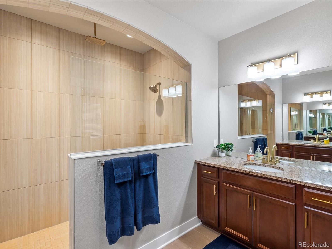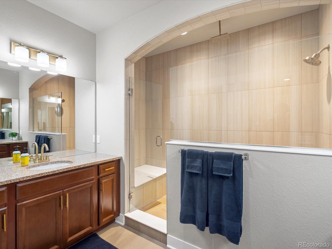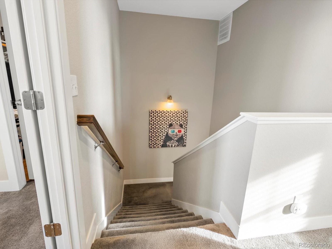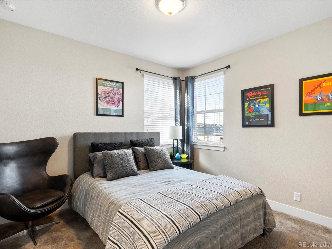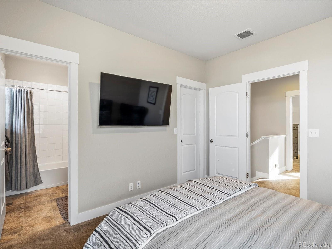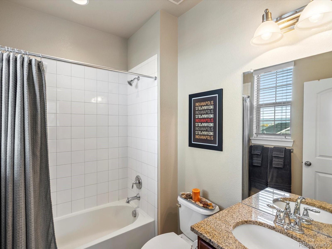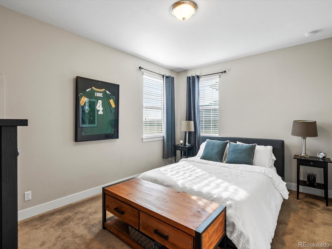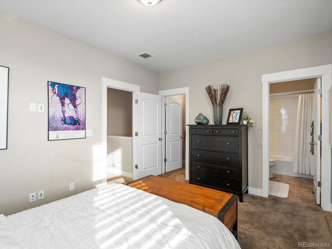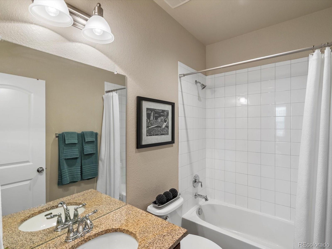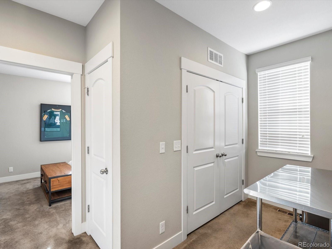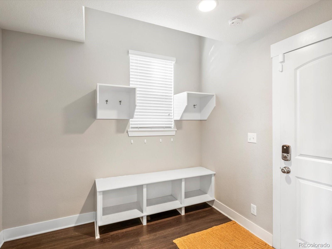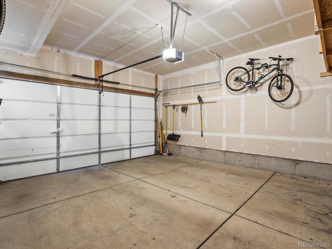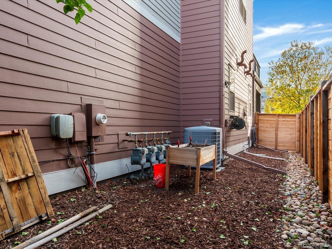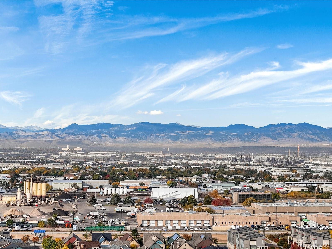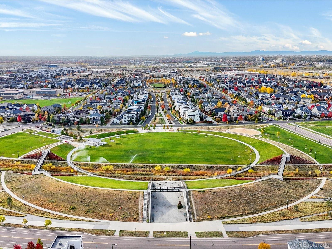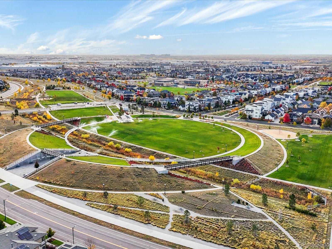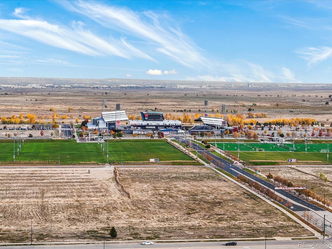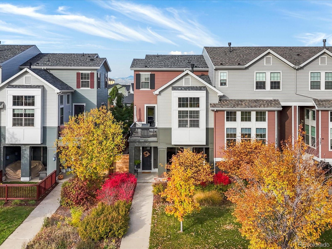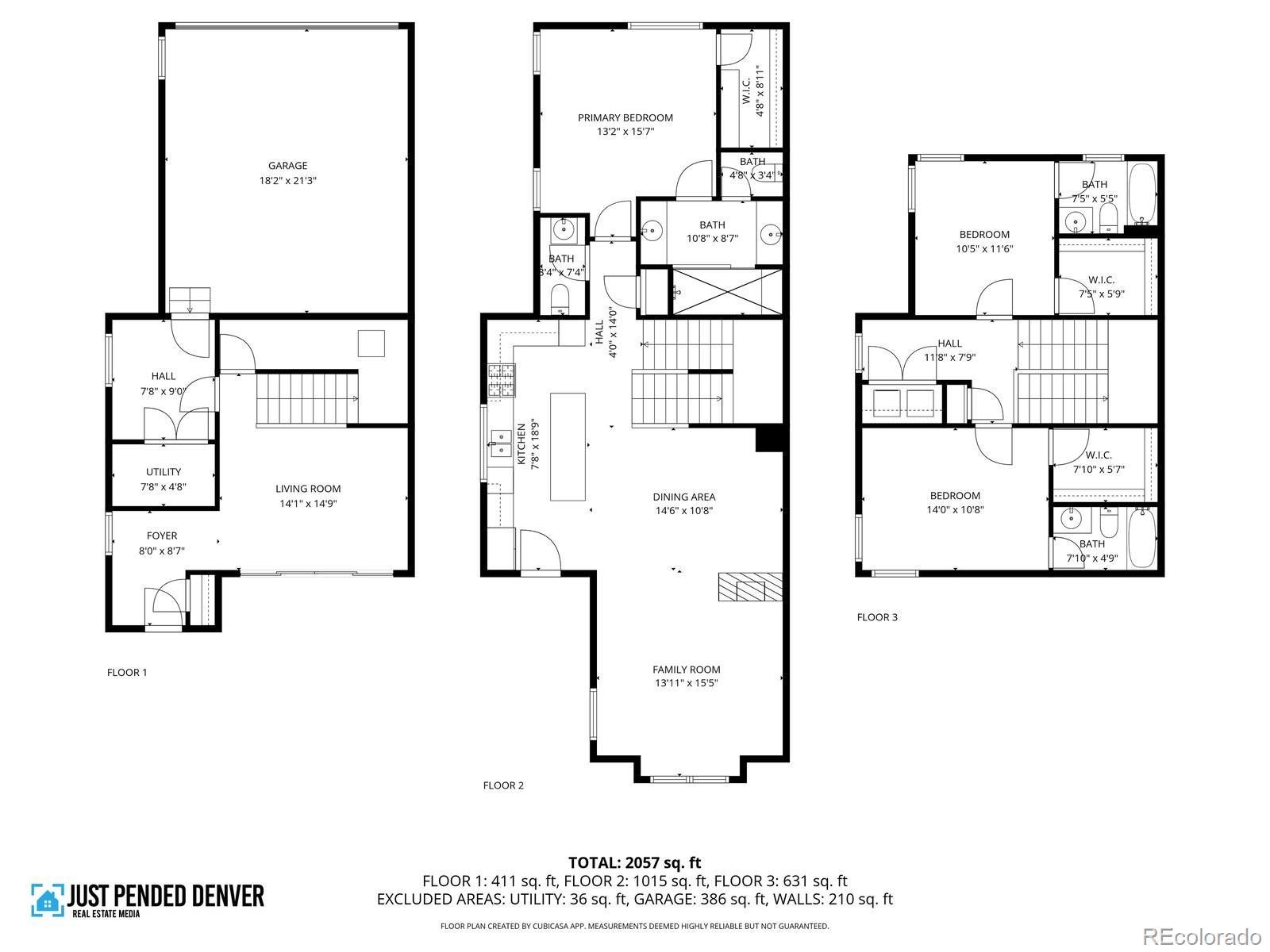Find us on...
Dashboard
- 3 Beds
- 4 Baths
- 2,378 Sqft
- .07 Acres
New Search X
5377 Valentia Street
Better than new! Welcome to your private retreat in one of Denver’s most vibrant and walkable neighborhoods. Nestled along a beautifully landscaped boulevard, this rare end-unit townhome combines urban luxury with effortless comfort. Recent upgrades include Class 4 hail-resistant shingles, a new HVAC system with a larger AC compressor, updated fixtures, fencing, and enhanced side yard landscaping—making this home truly move-in ready. Step inside to soaring 17-foot ceilings, a spacious open layout, and a striking three-sided fireplace anchoring the living and dining spaces. The chef’s kitchen features a generous island perfect for entertaining, custom lighting, and elegant stacked-stone accents. The main-floor primary suite offers convenience and calm with a spa-inspired bath, rain shower, and walk-in closet. Upstairs, two additional ensuite bedrooms, each with a walk-in closet, provide comfort and flexibility for guests, family, or a home office. A lower-level flex room opens to a covered patio, ideal for a gym, studio, or second living space. Another patio off the kitchen creates the perfect spot for morning coffee or dining al fresco. Thoughtful details—like an under-stair wine bar—add a refined, modern touch. Located steps from parks, trails, restaurants, and boutiques, and minutes from Central Park’s pools, rec center, and farmer’s markets, this home delivers the best of urban energy and suburban tranquility. Urban luxury at its finest!
Listing Office: Your Castle Real Estate Inc 
Essential Information
- MLS® #6315021
- Price$719,000
- Bedrooms3
- Bathrooms4.00
- Full Baths3
- Half Baths1
- Square Footage2,378
- Acres0.07
- Year Built2016
- TypeResidential
- Sub-TypeTownhouse
- StatusPending
Community Information
- Address5377 Valentia Street
- SubdivisionCentral Park
- CityDenver
- CountyDenver
- StateCO
- Zip Code80238
Amenities
- Parking Spaces2
- # of Garages2
Amenities
Park, Playground, Pool, Tennis Court(s)
Utilities
Electricity Connected, Natural Gas Connected
Interior
- HeatingForced Air, Natural Gas
- CoolingCentral Air
- FireplaceYes
- # of Fireplaces1
- FireplacesLiving Room
- StoriesThree Or More
Interior Features
Ceiling Fan(s), Eat-in Kitchen, Granite Counters, Kitchen Island, Open Floorplan, Primary Suite, Walk-In Closet(s)
Appliances
Cooktop, Dishwasher, Disposal, Dryer, Microwave, Range Hood, Refrigerator, Self Cleaning Oven, Tankless Water Heater, Washer
Exterior
- Exterior FeaturesGas Valve
- RoofComposition
School Information
- DistrictDenver 1
- ElementarySwigert International
- MiddleMcAuliffe International
- HighNorthfield
Additional Information
- Date ListedOctober 24th, 2025
- ZoningM-RX-5
Listing Details
 Your Castle Real Estate Inc
Your Castle Real Estate Inc
 Terms and Conditions: The content relating to real estate for sale in this Web site comes in part from the Internet Data eXchange ("IDX") program of METROLIST, INC., DBA RECOLORADO® Real estate listings held by brokers other than RE/MAX Professionals are marked with the IDX Logo. This information is being provided for the consumers personal, non-commercial use and may not be used for any other purpose. All information subject to change and should be independently verified.
Terms and Conditions: The content relating to real estate for sale in this Web site comes in part from the Internet Data eXchange ("IDX") program of METROLIST, INC., DBA RECOLORADO® Real estate listings held by brokers other than RE/MAX Professionals are marked with the IDX Logo. This information is being provided for the consumers personal, non-commercial use and may not be used for any other purpose. All information subject to change and should be independently verified.
Copyright 2025 METROLIST, INC., DBA RECOLORADO® -- All Rights Reserved 6455 S. Yosemite St., Suite 500 Greenwood Village, CO 80111 USA
Listing information last updated on December 31st, 2025 at 4:48pm MST.

