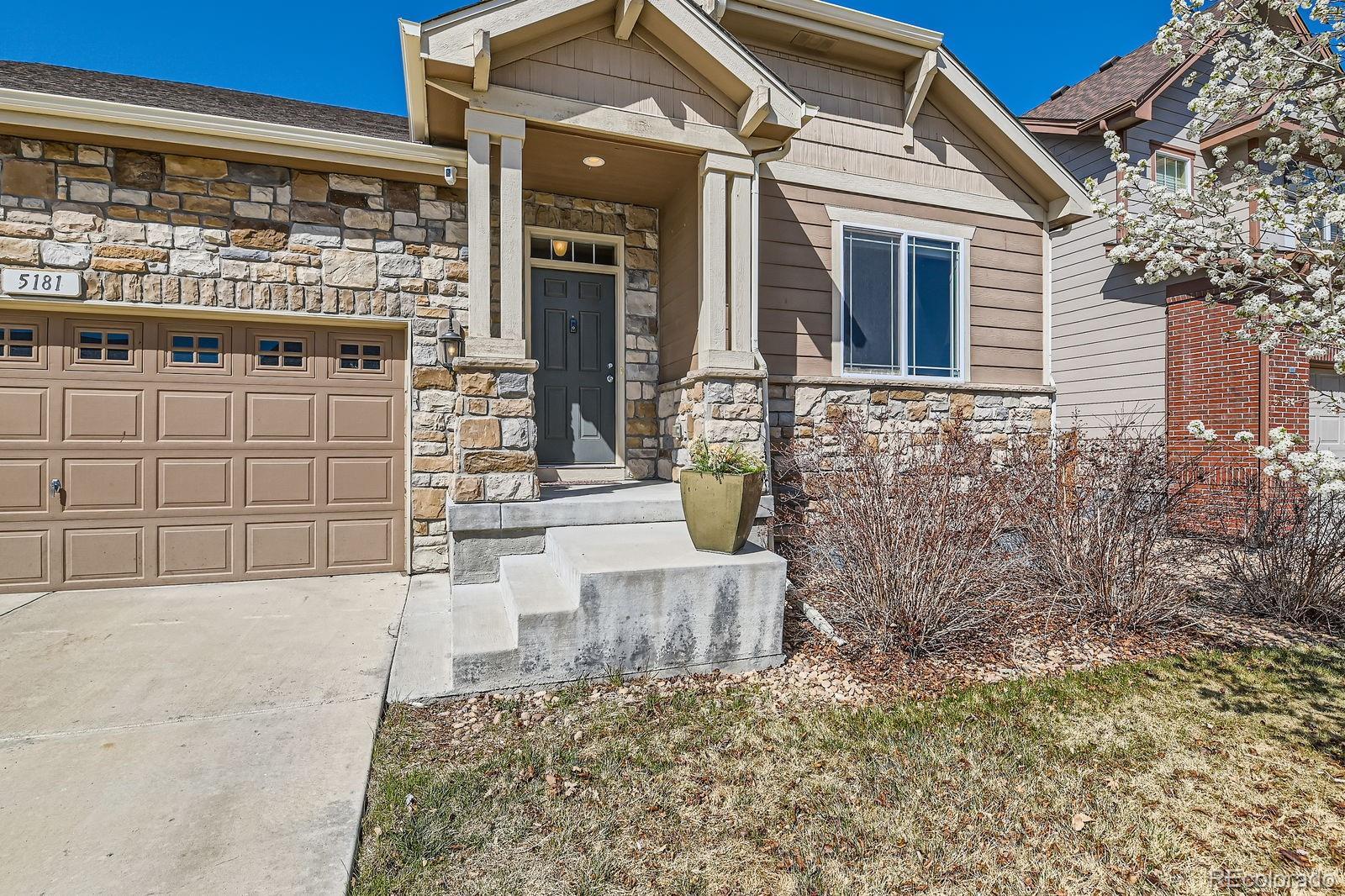Find us on...
Dashboard
- 3 Beds
- 2 Baths
- 1,781 Sqft
- .14 Acres
New Search X
5181 Delphinium Circle
Ranch style living at it's best in the desirable Brighton Crossing Neighborhood! So much Square Footage for the price! Great curb appeal with blooming trees and quaint yard. Step inside the foyer where warm wood floors welcome you and carry you through the home. Natural light brightens this spacious and well thought out floor plan. The living room is the heart of the home with ample windows, stunning vaulted ceilings, architectural details and gas fireplace. The kitchen is open and perfect for entertaining with stainless steel appliances, double oven, awesome pantry and quartz countertops with expansive island for for prepping and engaging with friends and family. The primary suite has more than enough room for your king sized bed. It also features a private bath with soaking tub, separate shower, dual sink vanity and walk-in closet. The front bedroom is tranquil and serene with an adjacent full bath and fantastic storage closet for linens and more. The third main floor bedroom is currently being used as an office and is non conforming - add doors and closet and it's done! The butlers pantry serves as more storage, cocktail bar or coffee bar. Designated laundry room with countertop is perfection. The basement is terrific and offers so much potential - you can double the size of finished living space! It's currently decked out with a gym space, pool table (included), and lounge area - make it your own! Rough in for bathroom in place and the ability to add two more bedrooms and family room when finished. The neighborhood offers many amenities, including a club house, fitness center, pools, parks and tennis courts. Truly a great place to be and thrive!
Listing Office: Rohrer Residential 
Essential Information
- MLS® #6316875
- Price$515,000
- Bedrooms3
- Bathrooms2.00
- Full Baths2
- Square Footage1,781
- Acres0.14
- Year Built2015
- TypeResidential
- Sub-TypeSingle Family Residence
- StyleTraditional
- StatusPending
Community Information
- Address5181 Delphinium Circle
- SubdivisionBrighton Crossing
- CityBrighton
- CountyAdams
- StateCO
- Zip Code80601
Amenities
- Parking Spaces4
- ParkingConcrete
- # of Garages2
Amenities
Clubhouse, Fitness Center, Park, Playground, Pool, Tennis Court(s)
Utilities
Cable Available, Electricity Connected
Interior
- HeatingForced Air
- CoolingCentral Air
- FireplaceYes
- # of Fireplaces1
- FireplacesGas, Living Room
- StoriesOne
Interior Features
Breakfast Bar, Ceiling Fan(s), Eat-in Kitchen, Entrance Foyer, Five Piece Bath, High Ceilings, Kitchen Island, Open Floorplan, Pantry, Primary Suite, Quartz Counters, Smoke Free, Vaulted Ceiling(s), Walk-In Closet(s)
Appliances
Cooktop, Dishwasher, Disposal, Double Oven, Dryer, Microwave, Range, Refrigerator, Self Cleaning Oven, Washer
Exterior
- Exterior FeaturesPrivate Yard
- RoofComposition
Lot Description
Landscaped, Level, Sprinklers In Front, Sprinklers In Rear
Windows
Bay Window(s), Double Pane Windows, Window Coverings
School Information
- DistrictSchool District 27-J
- ElementaryPadilla
- MiddleOverland Trail
- HighBrighton
Additional Information
- Date ListedApril 10th, 2025
Listing Details
 Rohrer Residential
Rohrer Residential
 Terms and Conditions: The content relating to real estate for sale in this Web site comes in part from the Internet Data eXchange ("IDX") program of METROLIST, INC., DBA RECOLORADO® Real estate listings held by brokers other than RE/MAX Professionals are marked with the IDX Logo. This information is being provided for the consumers personal, non-commercial use and may not be used for any other purpose. All information subject to change and should be independently verified.
Terms and Conditions: The content relating to real estate for sale in this Web site comes in part from the Internet Data eXchange ("IDX") program of METROLIST, INC., DBA RECOLORADO® Real estate listings held by brokers other than RE/MAX Professionals are marked with the IDX Logo. This information is being provided for the consumers personal, non-commercial use and may not be used for any other purpose. All information subject to change and should be independently verified.
Copyright 2025 METROLIST, INC., DBA RECOLORADO® -- All Rights Reserved 6455 S. Yosemite St., Suite 500 Greenwood Village, CO 80111 USA
Listing information last updated on June 20th, 2025 at 4:49pm MDT.



























