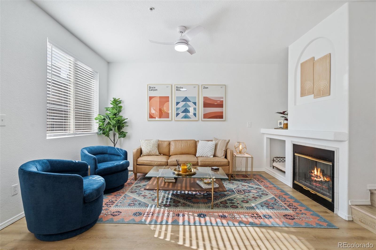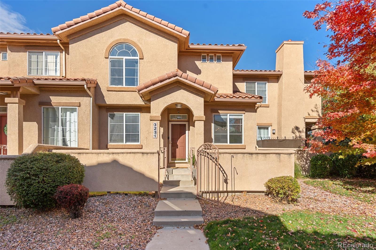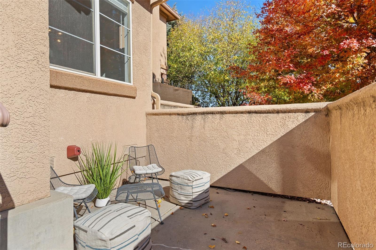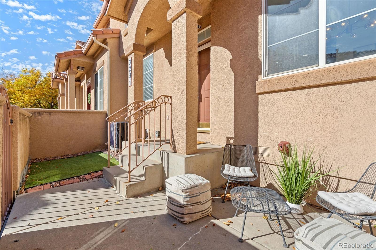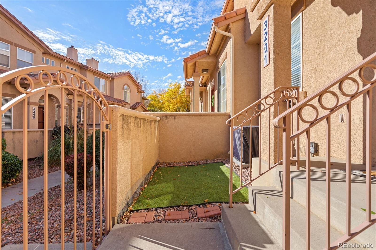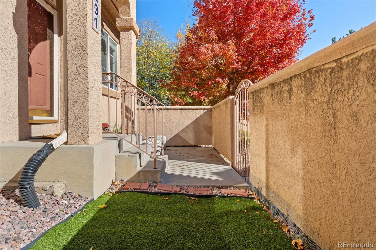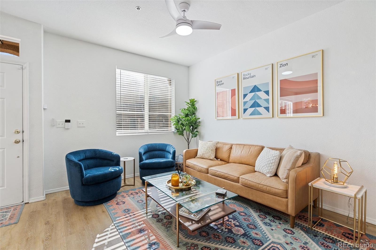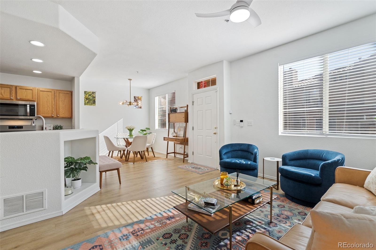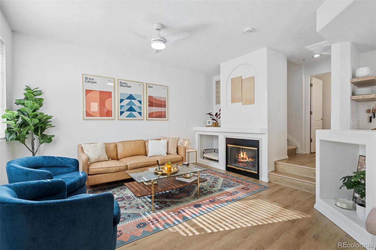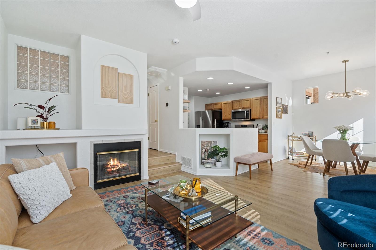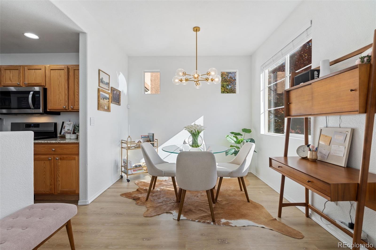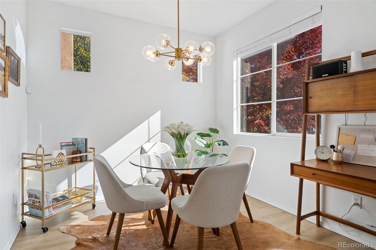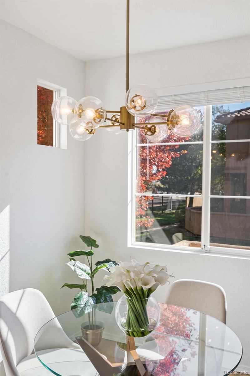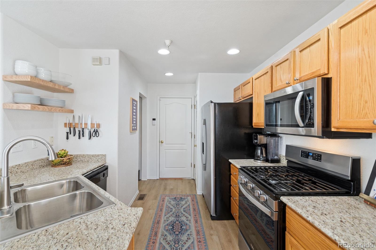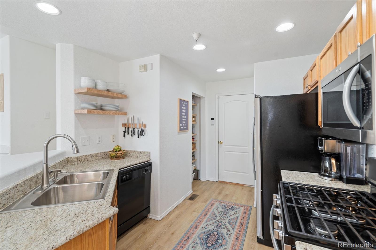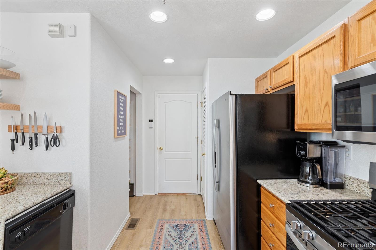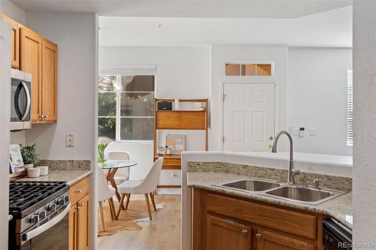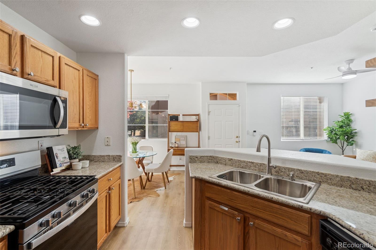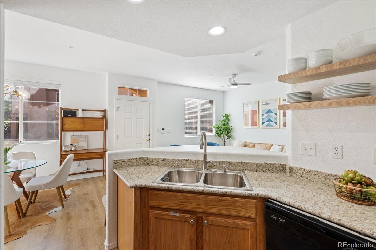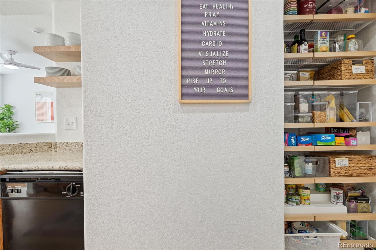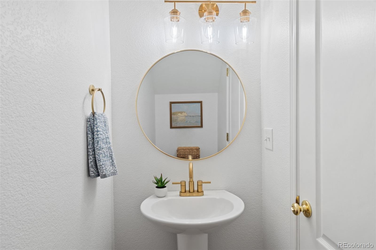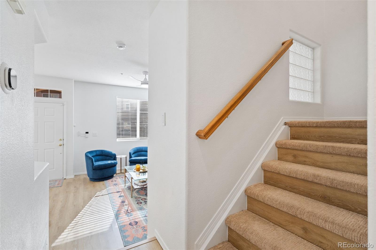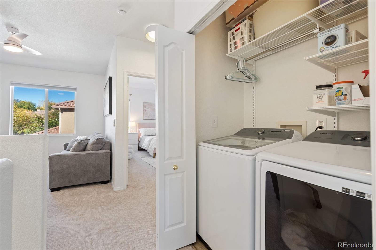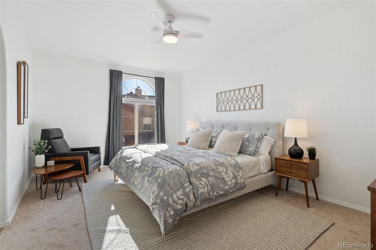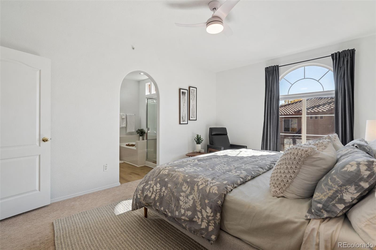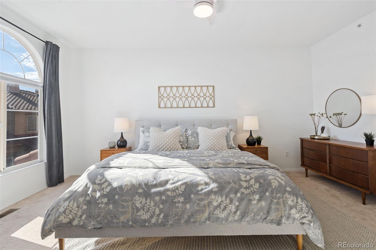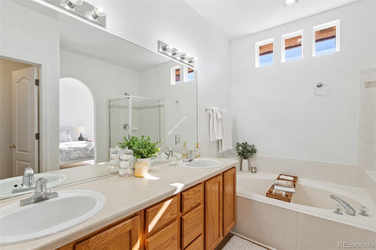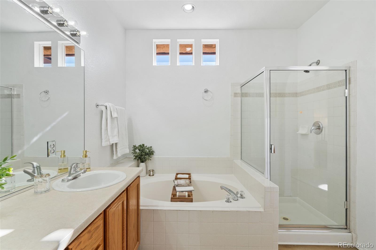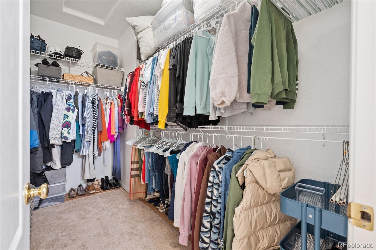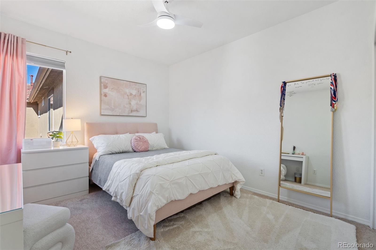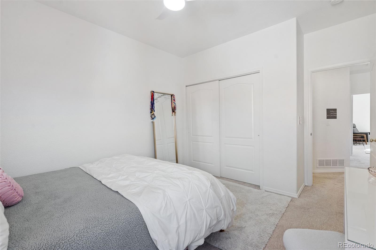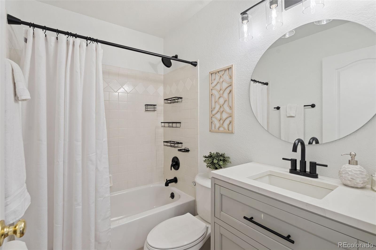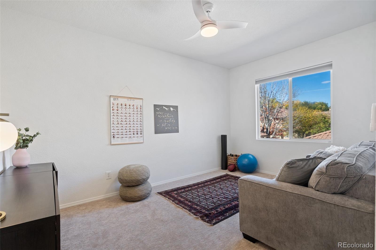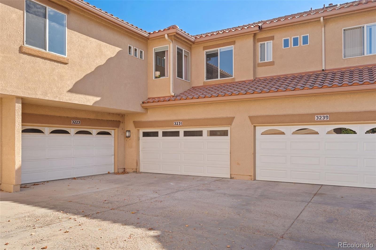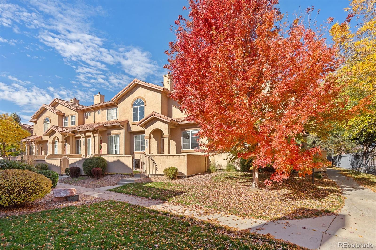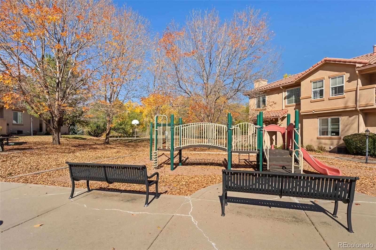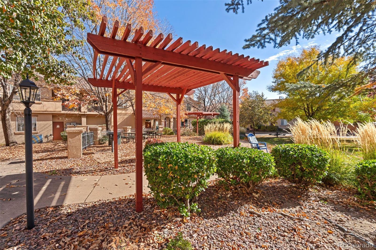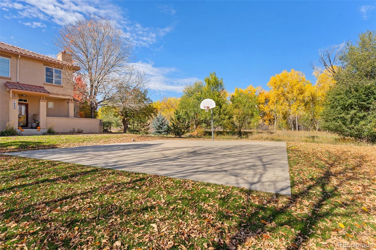Find us on...
Dashboard
- 2 Beds
- 3 Baths
- 1,416 Sqft
- .02 Acres
New Search X
3231 Apogee View
Beautifully Updated End Unit! Move right in and enjoy this stylishly refreshed townhome featuring an open-concept main level, 9’ ceilings, and a loft for added flexibility. The private patio and fenced dog area with antimicrobial turf create the perfect outdoor retreat, while the attached 2-car garage adds everyday convenience. Inside, nearly everything looks and feels new—granite kitchen counters, new HVAC system, luxury vinyl plank flooring, upgraded carpet, lighting, switches, and outlets—all paired with a complete interior repaint in 2024. Thoughtful touches continue with new blinds, ceiling fans, and toilets throughout, plus updated fixtures in both the powder and secondary baths. Located within walking distance to Broadmoor World Arena, with easy access to Fort Carson and I-25, this home offers beauty, comfort, and connection—modern updates, low-maintenance living, and an unbeatable location.
Listing Office: Compass - Denver 
Essential Information
- MLS® #6327178
- Price$340,000
- Bedrooms2
- Bathrooms3.00
- Full Baths2
- Half Baths1
- Square Footage1,416
- Acres0.02
- Year Built1998
- TypeResidential
- Sub-TypeCondominium
- StatusPending
Community Information
- Address3231 Apogee View
- SubdivisionCourtyards at quail lake
- CityColorado Springs
- CountyEl Paso
- StateCO
- Zip Code80906
Amenities
- AmenitiesGarden Area, Playground
- Parking Spaces2
- # of Garages2
Interior
- HeatingForced Air
- CoolingCentral Air
- FireplaceYes
- # of Fireplaces1
- FireplacesGreat Room
- StoriesTwo
Interior Features
Built-in Features, Ceiling Fan(s), Five Piece Bath, Granite Counters, High Ceilings, Open Floorplan, Pantry, Primary Suite, Smoke Free, Walk-In Closet(s)
Appliances
Dishwasher, Disposal, Dryer, Microwave, Oven, Range, Refrigerator, Washer
Exterior
- Exterior FeaturesDog Run
- Lot DescriptionCorner Lot
- WindowsSkylight(s)
- RoofComposition
School Information
- DistrictHarrison 2
- ElementaryOak Creek
- MiddleFox Meadow
- HighHarrison
Additional Information
- Date ListedOctober 25th, 2025
- ZoningR5
Listing Details
 Compass - Denver
Compass - Denver
 Terms and Conditions: The content relating to real estate for sale in this Web site comes in part from the Internet Data eXchange ("IDX") program of METROLIST, INC., DBA RECOLORADO® Real estate listings held by brokers other than RE/MAX Professionals are marked with the IDX Logo. This information is being provided for the consumers personal, non-commercial use and may not be used for any other purpose. All information subject to change and should be independently verified.
Terms and Conditions: The content relating to real estate for sale in this Web site comes in part from the Internet Data eXchange ("IDX") program of METROLIST, INC., DBA RECOLORADO® Real estate listings held by brokers other than RE/MAX Professionals are marked with the IDX Logo. This information is being provided for the consumers personal, non-commercial use and may not be used for any other purpose. All information subject to change and should be independently verified.
Copyright 2026 METROLIST, INC., DBA RECOLORADO® -- All Rights Reserved 6455 S. Yosemite St., Suite 500 Greenwood Village, CO 80111 USA
Listing information last updated on January 24th, 2026 at 7:33pm MST.

