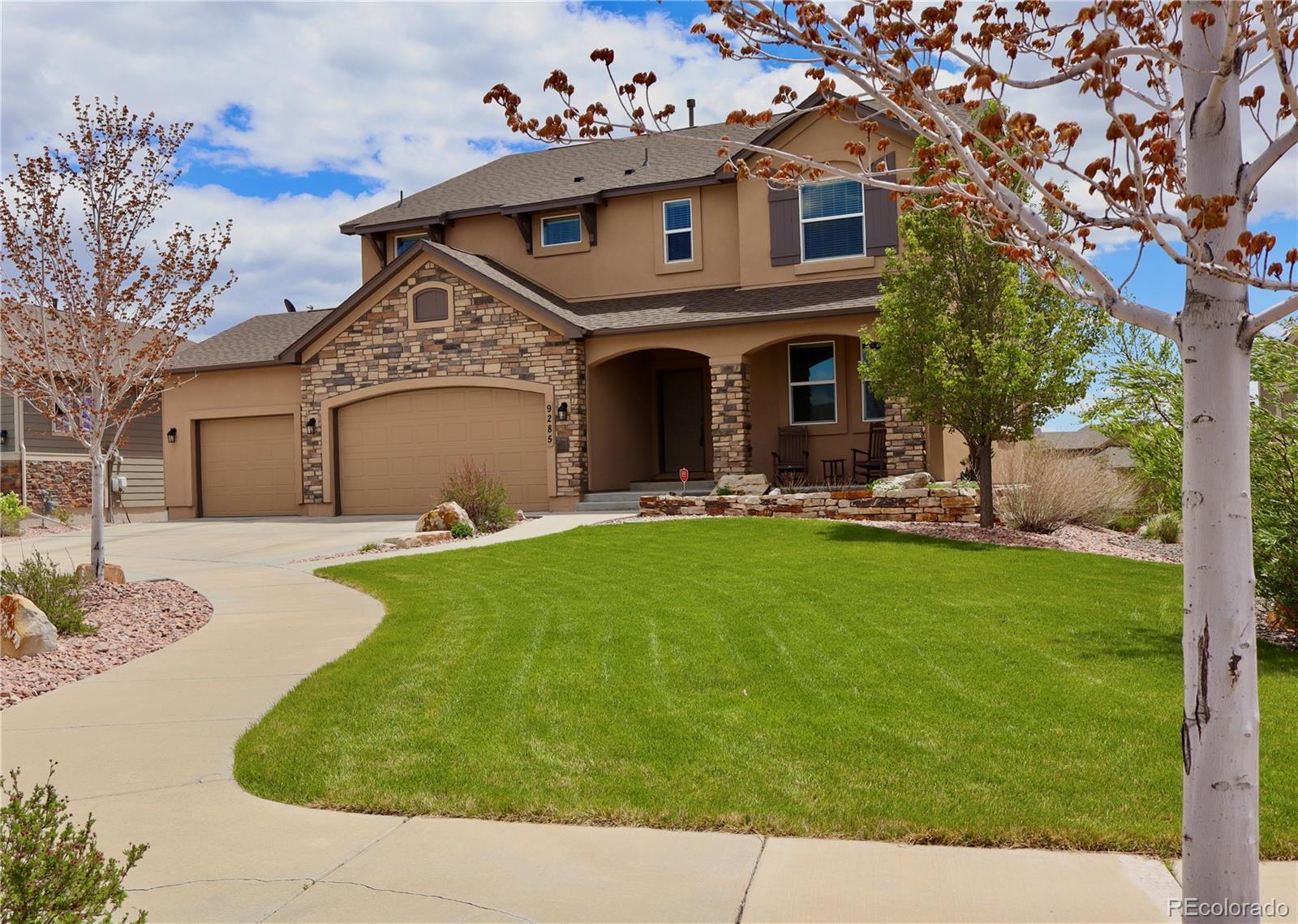Find us on...
Dashboard
- 5 Beds
- 4 Baths
- 4,558 Sqft
- .21 Acres
New Search X
9285 Sunstone Drive
Nestled in a quiet cul-de-sac, in the highly sought-after Wolf Ranch community, this Monarch floorplan by Classic Homes offers the perfect blend of style, space and location. With over 4,500 square feet, this D20 gem is just a stone's throw away from Ranch Creek Elementary School and picturesque Stonehaven Park. You couldn't ask for a better spot! Step inside to discover a bright open layout with gorgeous new luxury vinyl plank flooring on the main level, an ideal home office and a kitchen made for entertaining. With four spacious bedrooms upstairs and an additional bedroom in the fully finished basement, there's more than enough room for guests, hobbies or multi-generational living. The exterior has been impeccably maintained, featuring upgraded acrylic stucco, lush landscaping, in both the front and backyard, and a dream-worthy patio perfect for soaking in those mountain views. You'll also find a second patio seating area and a turf section ideal for pets or even your own personal putting green. For your sweet pups, this home has an e-fence installed as well! And, don't forget the extended three-car garage- plenty of space for all your Colorado toys, plus room for your full-size truck. This home checks every box and then some. Don't miss your chance to live in one of Colorado Springs' most desirable neighborhoods!
Listing Office: The Cutting Edge 
Essential Information
- MLS® #6328718
- Price$775,000
- Bedrooms5
- Bathrooms4.00
- Full Baths3
- Half Baths1
- Square Footage4,558
- Acres0.21
- Year Built2016
- TypeResidential
- Sub-TypeSingle Family Residence
- StatusActive
Community Information
- Address9285 Sunstone Drive
- SubdivisionVillages at Wolf Ranch
- CityColorado Springs
- CountyEl Paso
- StateCO
- Zip Code80924
Amenities
- Parking Spaces3
- ParkingConcrete
- # of Garages3
Utilities
Cable Available, Electricity Available, Natural Gas Available
Interior
- HeatingForced Air
- CoolingCentral Air
- FireplaceYes
- # of Fireplaces1
- FireplacesFamily Room
- StoriesTwo
Interior Features
Breakfast Bar, Ceiling Fan(s), Five Piece Bath, Pantry, Primary Suite, Walk-In Closet(s)
Appliances
Cooktop, Dishwasher, Disposal, Double Oven, Dryer, Microwave, Oven, Refrigerator, Washer
Exterior
- RoofShingle
Lot Description
Cul-De-Sac, Landscaped, Level
School Information
- DistrictAcademy 20
- ElementaryRanch Creek
- MiddleChinook Trail
- HighPine Creek
Additional Information
- Date ListedApril 11th, 2025
Listing Details
 The Cutting Edge
The Cutting Edge
 Terms and Conditions: The content relating to real estate for sale in this Web site comes in part from the Internet Data eXchange ("IDX") program of METROLIST, INC., DBA RECOLORADO® Real estate listings held by brokers other than RE/MAX Professionals are marked with the IDX Logo. This information is being provided for the consumers personal, non-commercial use and may not be used for any other purpose. All information subject to change and should be independently verified.
Terms and Conditions: The content relating to real estate for sale in this Web site comes in part from the Internet Data eXchange ("IDX") program of METROLIST, INC., DBA RECOLORADO® Real estate listings held by brokers other than RE/MAX Professionals are marked with the IDX Logo. This information is being provided for the consumers personal, non-commercial use and may not be used for any other purpose. All information subject to change and should be independently verified.
Copyright 2025 METROLIST, INC., DBA RECOLORADO® -- All Rights Reserved 6455 S. Yosemite St., Suite 500 Greenwood Village, CO 80111 USA
Listing information last updated on August 8th, 2025 at 1:48am MDT.


















































