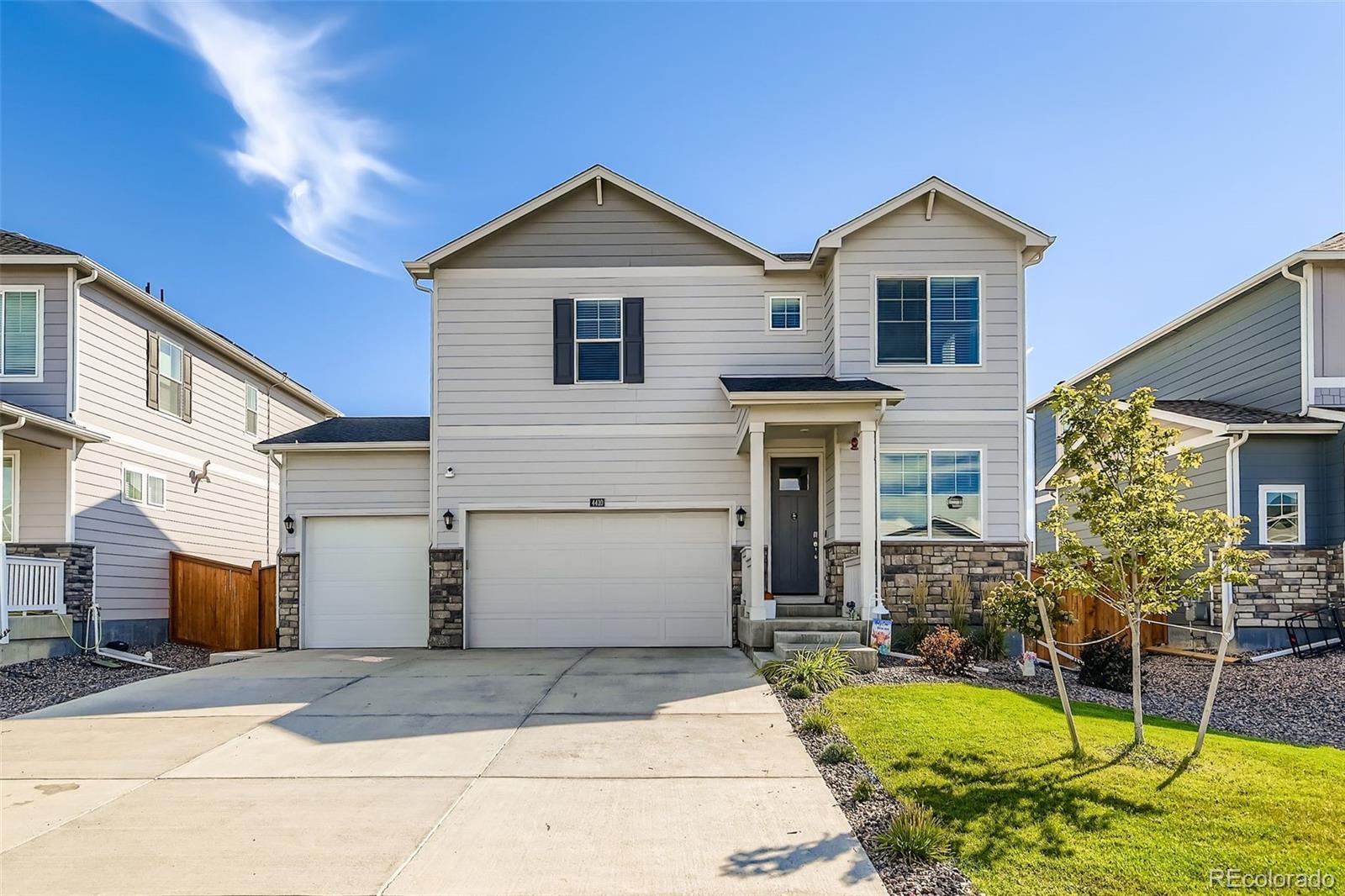Find us on...
Dashboard
- 4 Beds
- 3 Baths
- 2,465 Sqft
- .15 Acres
New Search X
4410 Garnet Way
Welcome to this spacious and upgraded Holcombe model in the Lakeside Canyon community, a rare resale opportunity that offers better value than new construction. Set on a 6,325 sq ft lot, this 2,465 sq ft two-story home includes 4 bedrooms, 3 bathrooms, a dedicated main-level study, and a 3-car garage. Unlike new builds, this home already features a custom-built deck, saving thousands in post-close upgrades. Inside, the main floor showcases an open-concept layout with a great room and fireplace, bright dining nook, and a kitchen outfitted with quartz counters, a large island, stainless appliances, classic cabinetry with crown molding, and a walk-in pantry. Upstairs, you'll find all four bedrooms, including a spacious primary suite with a walk-in closet and full bathroom. Two of the additional bedrooms also feature walk-in closets. A large laundry room completes the upper level. Smart home features include a video doorbell, smart locks, thermostat, lighting, and garage openers. Additional highlights include a tankless water heater, central A/C, radon mitigation system, double-pane windows, laminate wood flooring, and a professionally landscapeding. Located in the highly regarded St. Vrain Valley School District and easy access to I-25, this home combines comfort, space, and long-term value in a growing community. Don’t miss your chance to move into a like-new home without the wait or the extra costs.
Listing Office: Real Broker, LLC DBA Real 
Essential Information
- MLS® #6333112
- Price$550,000
- Bedrooms4
- Bathrooms3.00
- Full Baths2
- Half Baths1
- Square Footage2,465
- Acres0.15
- Year Built2022
- TypeResidential
- Sub-TypeSingle Family Residence
- StyleA-Frame
- StatusActive
Community Information
- Address4410 Garnet Way
- SubdivisionLakeside Canyon
- CityLongmont
- CountyWeld
- StateCO
- Zip Code80504
Amenities
- Parking Spaces3
- ParkingConcrete
- # of Garages3
Interior
- HeatingForced Air
- CoolingCentral Air
- StoriesTwo
Appliances
Dishwasher, Disposal, Microwave, Range, Refrigerator
Exterior
- Exterior FeaturesGarden
- RoofShingle
School Information
- DistrictSt. Vrain Valley RE-1J
- ElementaryMead
- MiddleMead
- HighMead
Additional Information
- Date ListedOctober 17th, 2025
Listing Details
 Real Broker, LLC DBA Real
Real Broker, LLC DBA Real
 Terms and Conditions: The content relating to real estate for sale in this Web site comes in part from the Internet Data eXchange ("IDX") program of METROLIST, INC., DBA RECOLORADO® Real estate listings held by brokers other than RE/MAX Professionals are marked with the IDX Logo. This information is being provided for the consumers personal, non-commercial use and may not be used for any other purpose. All information subject to change and should be independently verified.
Terms and Conditions: The content relating to real estate for sale in this Web site comes in part from the Internet Data eXchange ("IDX") program of METROLIST, INC., DBA RECOLORADO® Real estate listings held by brokers other than RE/MAX Professionals are marked with the IDX Logo. This information is being provided for the consumers personal, non-commercial use and may not be used for any other purpose. All information subject to change and should be independently verified.
Copyright 2025 METROLIST, INC., DBA RECOLORADO® -- All Rights Reserved 6455 S. Yosemite St., Suite 500 Greenwood Village, CO 80111 USA
Listing information last updated on October 24th, 2025 at 5:04pm MDT.


































