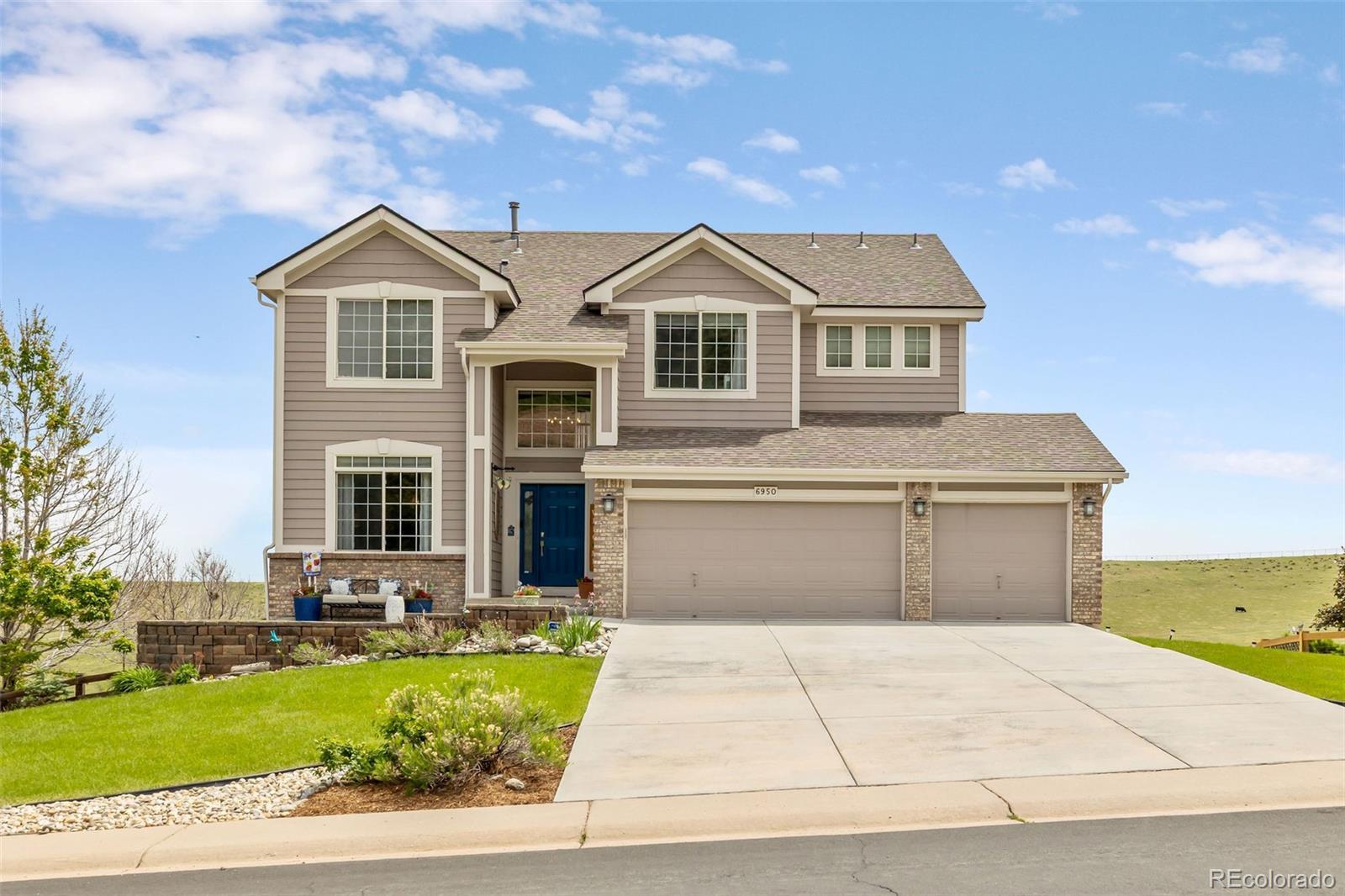Find us on...
Dashboard
- 5 Beds
- 4 Baths
- 3,828 Sqft
- .3 Acres
New Search X
6950 Blue Mesa Lane
FRESHLY PAINTED INTERIOR in a fresh SW Sesame White color with crisp Pure White trim!! Move in ready for any buyers! Check comp at 6974 Blue Mesa Ln, that sold less than a year ago. Same layout and it did not have the $150k worth of upgrades this one has! Inside you are greeted with a fully remodeled eat in kitchen with sparkling quartz counters, a custom backsplash, a walk in pantry, 5 burner gas range, microwave/oven, and all new soft close cabinets. An additional bedroom, 3/4 bath, family room, and laundry round out the main level. Upstairs you’ll find a roomy primary suite with more amazing views, a five piece bath, and an enormous dressing room/closet, with its own island. The open layout upstairs also features a loft, two additional bedrooms, and another full bath. The fully finished walkout basement, has a fun media room (furniture and equipment stays). Also an additional family room, wet bar (could easily be converted to a kitchenette) and a roomy bedroom and bathroom. Outdoors you’ll find a gorgeous two level deck, and newer driveway. There is new sod in both front and back yards, and much of the rock and landscaping was replaced last year. Collectively, all these upgrades and updates take this home from special to spectacular. If you’re looking for a beautiful, peaceful home to shelter you and your family, you can stop looking right here. This is the perfect soft place to land. Please reach out to the agent/owner with questions and take a look at the property disclosure attached. Currently priced 68k below appraisal from June. Check the comp of 6974 Blue Mesa Ln sold less than a year ago to see the same model of home without the 150k worth of upgrades this one has, but priced the same! Sellers are including a Home Warranty with purchase.
Listing Office: eXp Realty, LLC 
Essential Information
- MLS® #6338545
- Price$825,000
- Bedrooms5
- Bathrooms4.00
- Full Baths2
- Square Footage3,828
- Acres0.30
- Year Built2001
- TypeResidential
- Sub-TypeSingle Family Residence
- StyleMountain Contemporary
- StatusActive
Community Information
- Address6950 Blue Mesa Lane
- SubdivisionRoxborough Ridge
- CityLittleton
- CountyDouglas
- StateCO
- Zip Code80125
Amenities
- Parking Spaces3
- ParkingConcrete, Oversized
- # of Garages3
Utilities
Cable Available, Electricity Connected, Internet Access (Wired), Natural Gas Connected, Phone Available
Interior
- HeatingForced Air
- CoolingCentral Air
- FireplaceYes
- # of Fireplaces1
- FireplacesGas
- StoriesTwo
Interior Features
Ceiling Fan(s), Concrete Counters, Eat-in Kitchen, Entrance Foyer, Five Piece Bath, Kitchen Island, Open Floorplan, Pantry, Primary Suite, Quartz Counters, Radon Mitigation System, Tile Counters, Vaulted Ceiling(s), Walk-In Closet(s), Wet Bar
Appliances
Bar Fridge, Convection Oven, Cooktop, Dishwasher, Disposal, Microwave, Oven, Range Hood, Refrigerator, Self Cleaning Oven, Sump Pump
Exterior
- Exterior FeaturesGarden
- WindowsBay Window(s)
- RoofShingle
- FoundationConcrete Perimeter
School Information
- DistrictDouglas RE-1
- ElementaryRoxborough
- MiddleRanch View
- HighThunderridge
Additional Information
- Date ListedMay 27th, 2025
- ZoningPDU
Listing Details
 eXp Realty, LLC
eXp Realty, LLC
 Terms and Conditions: The content relating to real estate for sale in this Web site comes in part from the Internet Data eXchange ("IDX") program of METROLIST, INC., DBA RECOLORADO® Real estate listings held by brokers other than RE/MAX Professionals are marked with the IDX Logo. This information is being provided for the consumers personal, non-commercial use and may not be used for any other purpose. All information subject to change and should be independently verified.
Terms and Conditions: The content relating to real estate for sale in this Web site comes in part from the Internet Data eXchange ("IDX") program of METROLIST, INC., DBA RECOLORADO® Real estate listings held by brokers other than RE/MAX Professionals are marked with the IDX Logo. This information is being provided for the consumers personal, non-commercial use and may not be used for any other purpose. All information subject to change and should be independently verified.
Copyright 2025 METROLIST, INC., DBA RECOLORADO® -- All Rights Reserved 6455 S. Yosemite St., Suite 500 Greenwood Village, CO 80111 USA
Listing information last updated on September 28th, 2025 at 4:04pm MDT.



















































