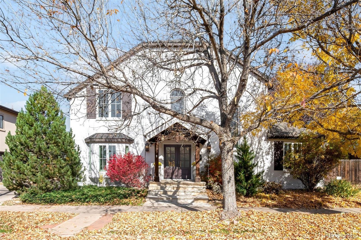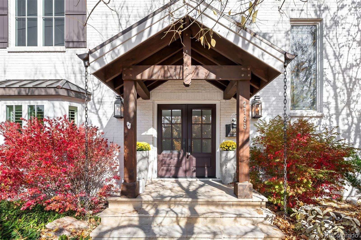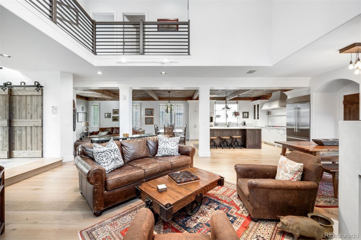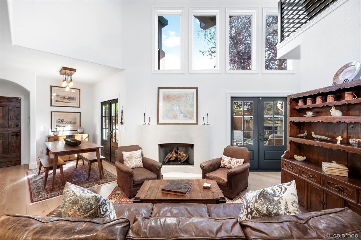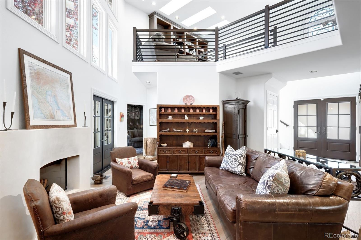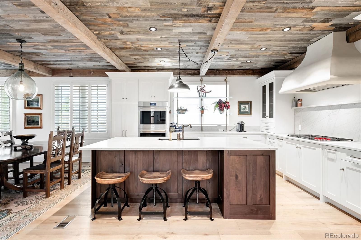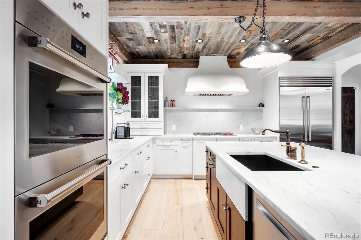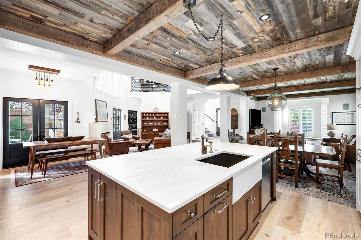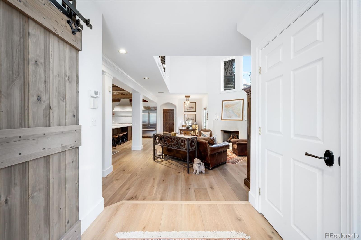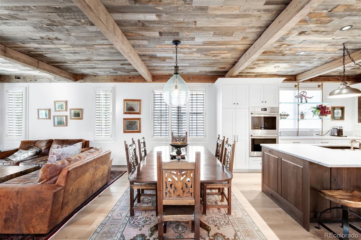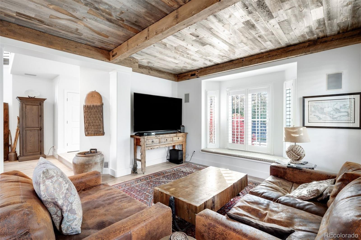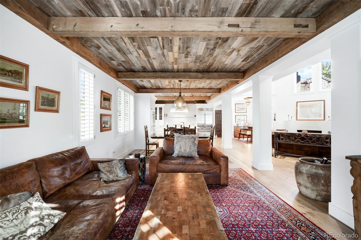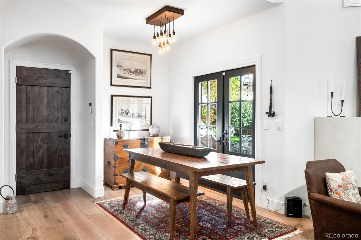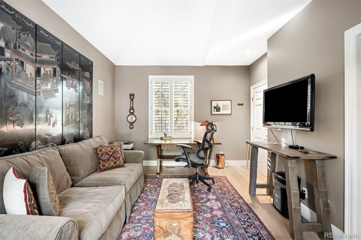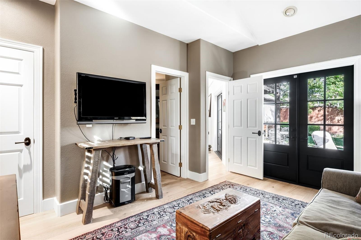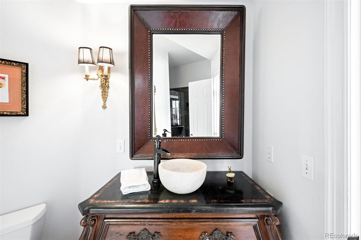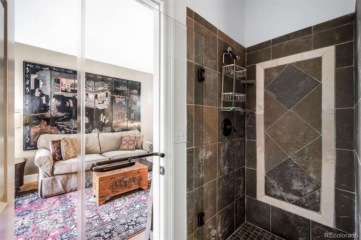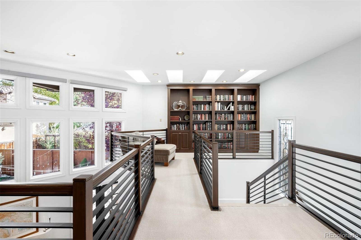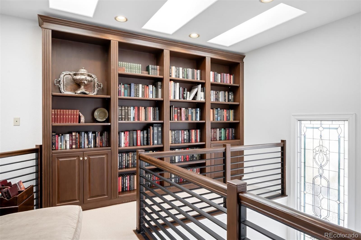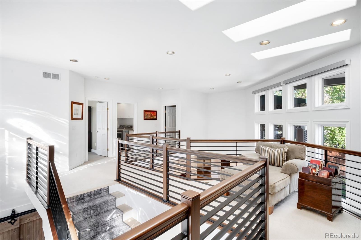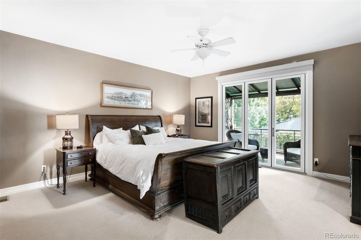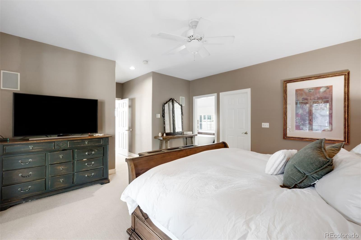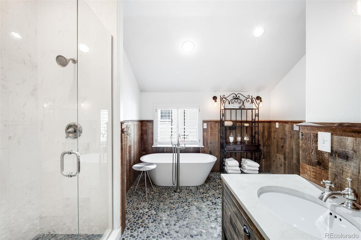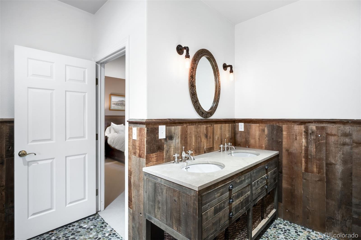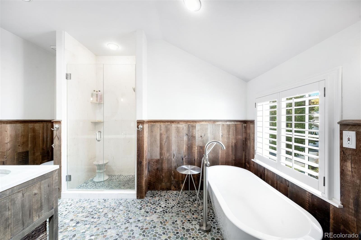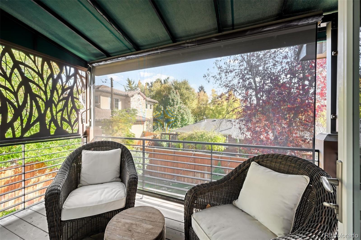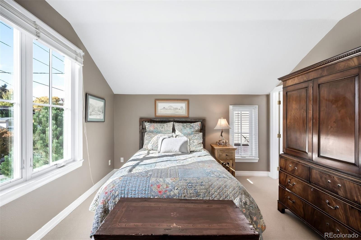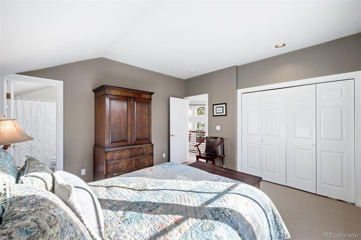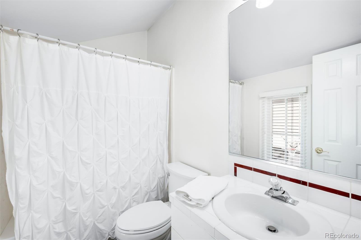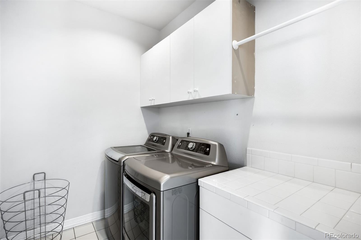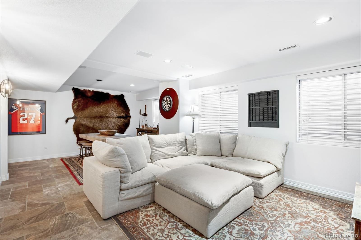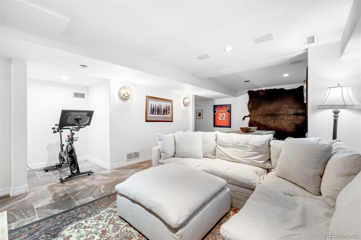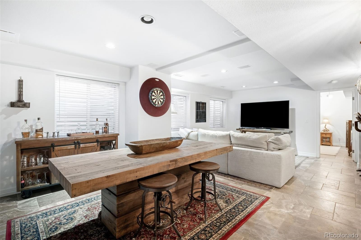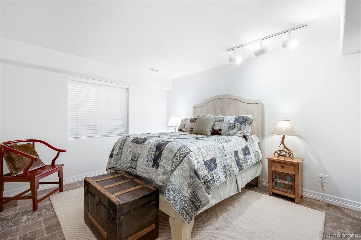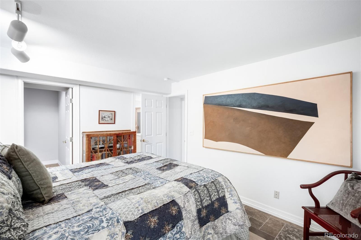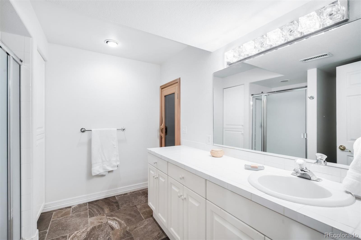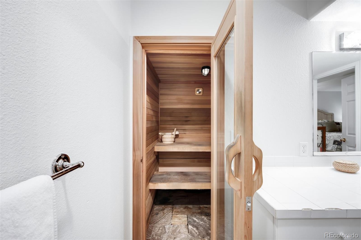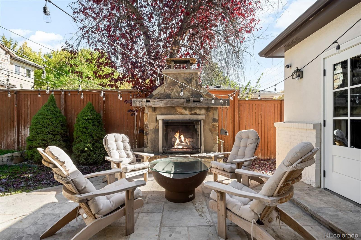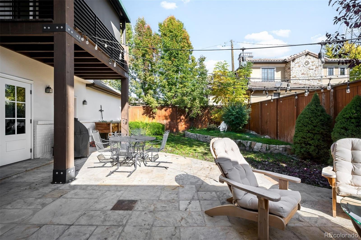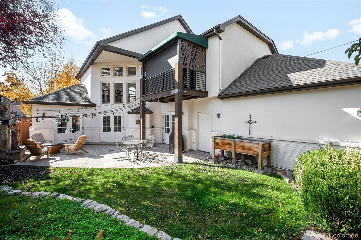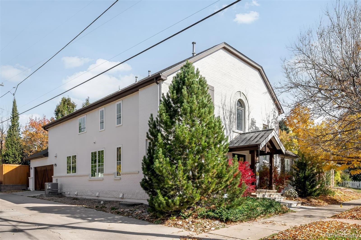Find us on...
Dashboard
- 4 Beds
- 4 Baths
- 3,416 Sqft
- .1 Acres
New Search X
2735 E Wesley Avenue
New Price! Perfectly situated in the heart of Observatory Park, this thoughtfully renovated home offers 3,687 square feet of timeless design and effortless livability. With four bedrooms and four baths, every space reflects a balance of sophistication and comfort. Step inside to a warm and inviting interior where 10 in wide-plank oak floors, designer lighting, and reclaimed wood details create a sense of understated luxury. The stunning kitchen—renovated less than two years ago – features beautiful 3cm quartzite countertops, solid wood custom cabinetry, limestone hood and Sub-Zero and Wolf appliances. The open layout connects seamlessly to the dining and living areas, complete with a cozy fireplace and custom limestone mantle, perfect for both entertaining and everyday living. Main floor also features one bedroom and bathroom, perfect for use as a home office or a main floor primary. Upstairs, the spacious primary suite serves as a private retreat, featuring a peaceful deck and a beautifully appointed bath with dual sinks, a soaking tub and oversized shower. An additional bedroom features an en-suite bath, plus sunny reading loft provides additional flexible space for work or relaxation. The fully finished lower level enhances the home’s livability, offering a guest suite with large walk-in closet, full bath, and rejuvenating sauna. A cozy family room, and plenty of storage as well. Multiple sets of French doors lead to the inviting backyard, with a large patio, outdoor fireplace, and just the right amount of lawn for play or gardening. A two-car attached garage completes this exceptional property. Expertly maintained and designed with a timeless aesthetic, this home captures the essence of modern Colorado living—warm, elegant, and perfectly at home in one of Denver’s most desirable neighborhoods.
Listing Office: LIV Sotheby's International Realty 
Essential Information
- MLS® #6338907
- Price$1,850,000
- Bedrooms4
- Bathrooms4.00
- Full Baths2
- Square Footage3,416
- Acres0.10
- Year Built1993
- TypeResidential
- Sub-TypeSingle Family Residence
- StyleTraditional
- StatusPending
Community Information
- Address2735 E Wesley Avenue
- SubdivisionObservatory Park
- CityDenver
- CountyDenver
- StateCO
- Zip Code80210
Amenities
- Parking Spaces2
- # of Garages2
Interior
- HeatingForced Air, Natural Gas
- CoolingCentral Air
- FireplaceYes
- # of Fireplaces2
- StoriesTwo
Interior Features
Breakfast Bar, Built-in Features, Eat-in Kitchen, Five Piece Bath, High Ceilings, High Speed Internet, Kitchen Island, Open Floorplan, Primary Suite, Quartz Counters, Sauna, Smart Window Coverings, Smoke Free, Vaulted Ceiling(s), Walk-In Closet(s), Wired for Data
Appliances
Cooktop, Dishwasher, Disposal, Double Oven, Dryer, Microwave, Oven, Range Hood, Refrigerator, Washer
Fireplaces
Gas, Gas Log, Great Room, Outside
Exterior
- RoofComposition
- FoundationConcrete Perimeter
Exterior Features
Balcony, Fire Pit, Lighting, Private Yard
Lot Description
Level, Sprinklers In Front, Sprinklers In Rear
Windows
Double Pane Windows, Egress Windows, Skylight(s), Window Coverings, Window Treatments
School Information
- DistrictDenver 1
- ElementaryUniversity Park
- MiddleMerrill
- HighSouth
Additional Information
- Date ListedOctober 30th, 2025
- ZoningU-SU-C
Listing Details
LIV Sotheby's International Realty
 Terms and Conditions: The content relating to real estate for sale in this Web site comes in part from the Internet Data eXchange ("IDX") program of METROLIST, INC., DBA RECOLORADO® Real estate listings held by brokers other than RE/MAX Professionals are marked with the IDX Logo. This information is being provided for the consumers personal, non-commercial use and may not be used for any other purpose. All information subject to change and should be independently verified.
Terms and Conditions: The content relating to real estate for sale in this Web site comes in part from the Internet Data eXchange ("IDX") program of METROLIST, INC., DBA RECOLORADO® Real estate listings held by brokers other than RE/MAX Professionals are marked with the IDX Logo. This information is being provided for the consumers personal, non-commercial use and may not be used for any other purpose. All information subject to change and should be independently verified.
Copyright 2026 METROLIST, INC., DBA RECOLORADO® -- All Rights Reserved 6455 S. Yosemite St., Suite 500 Greenwood Village, CO 80111 USA
Listing information last updated on March 1st, 2026 at 10:03am MST.

