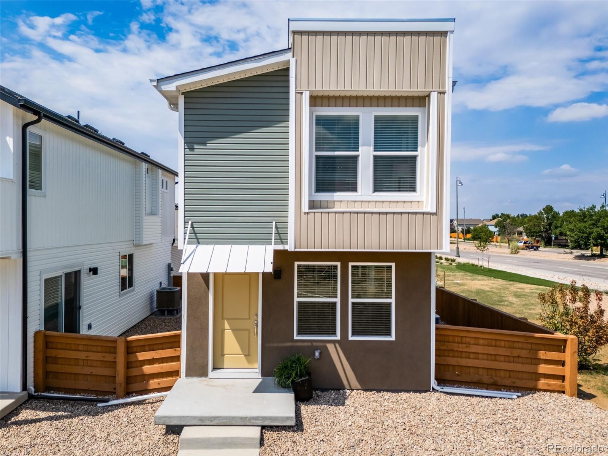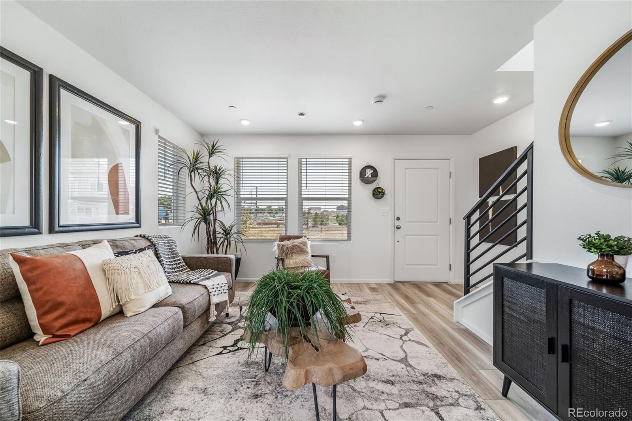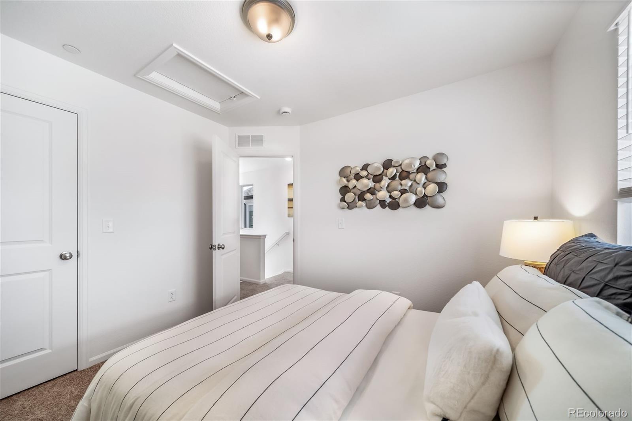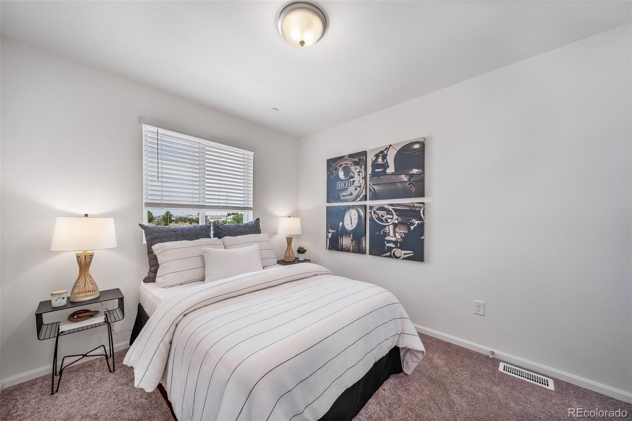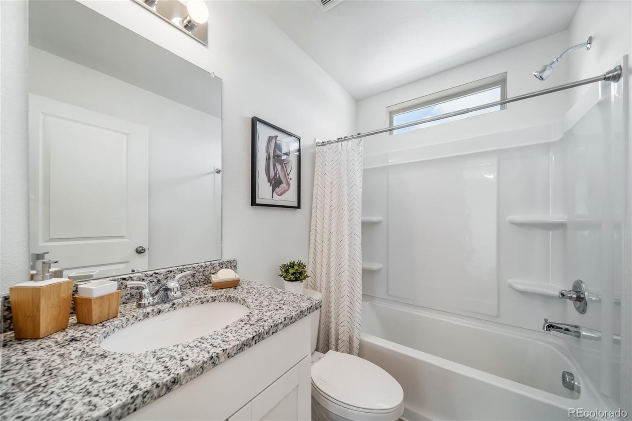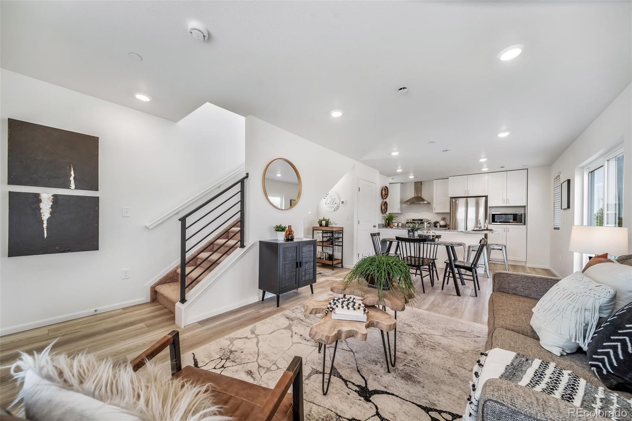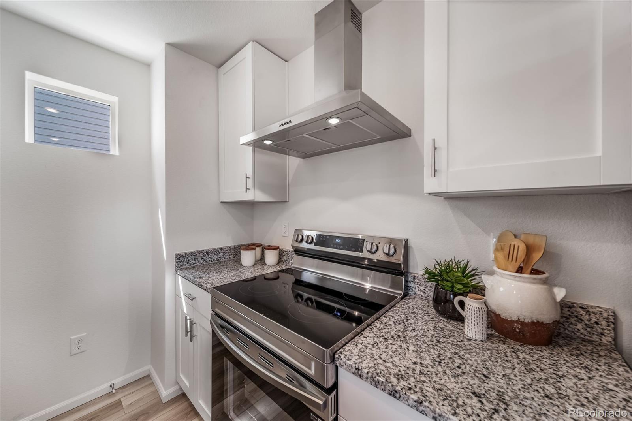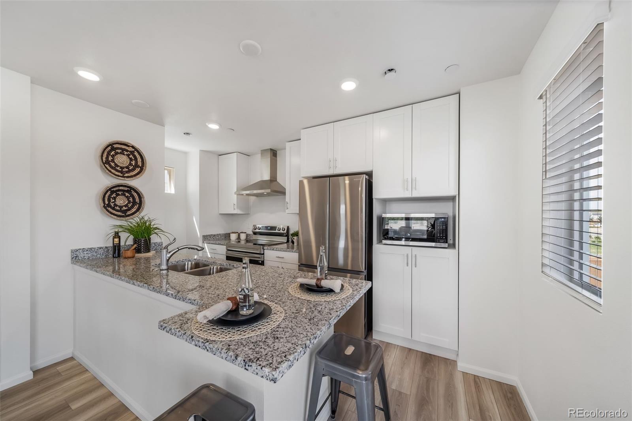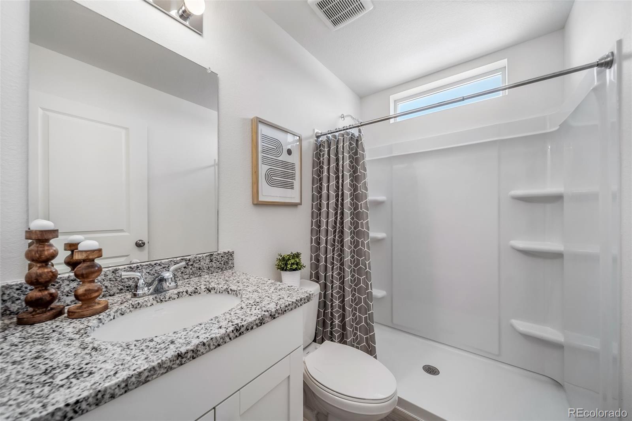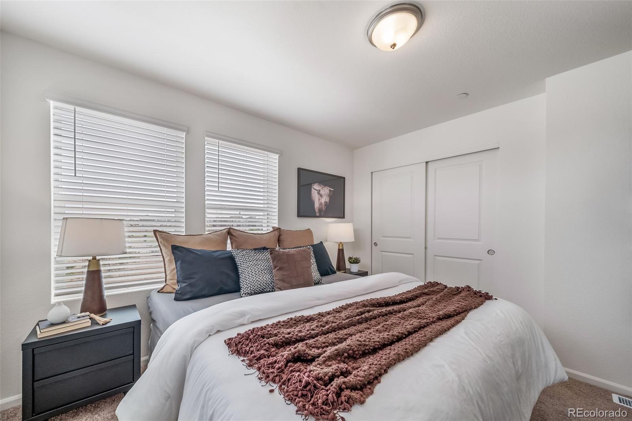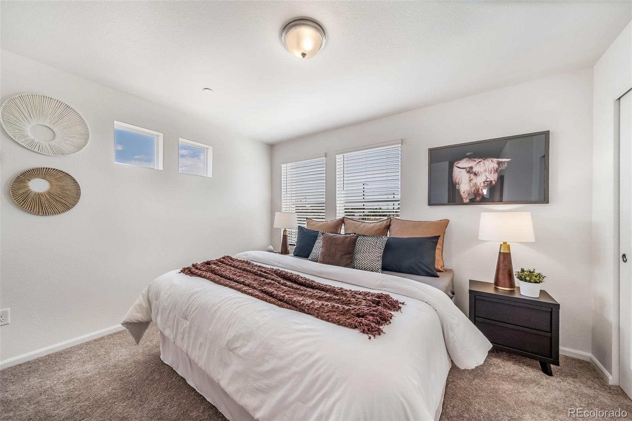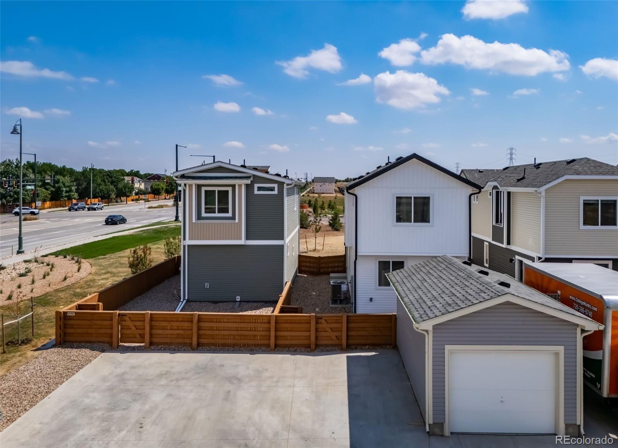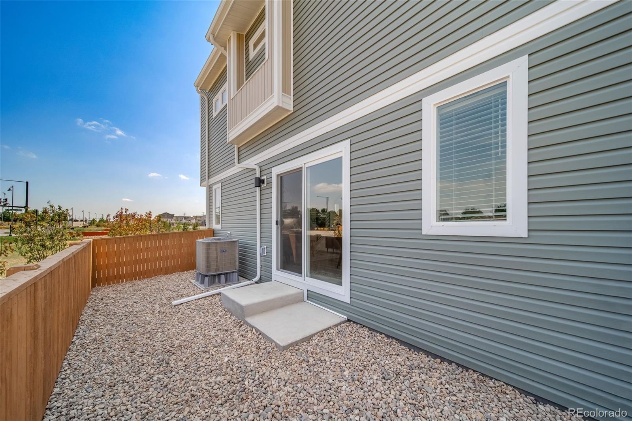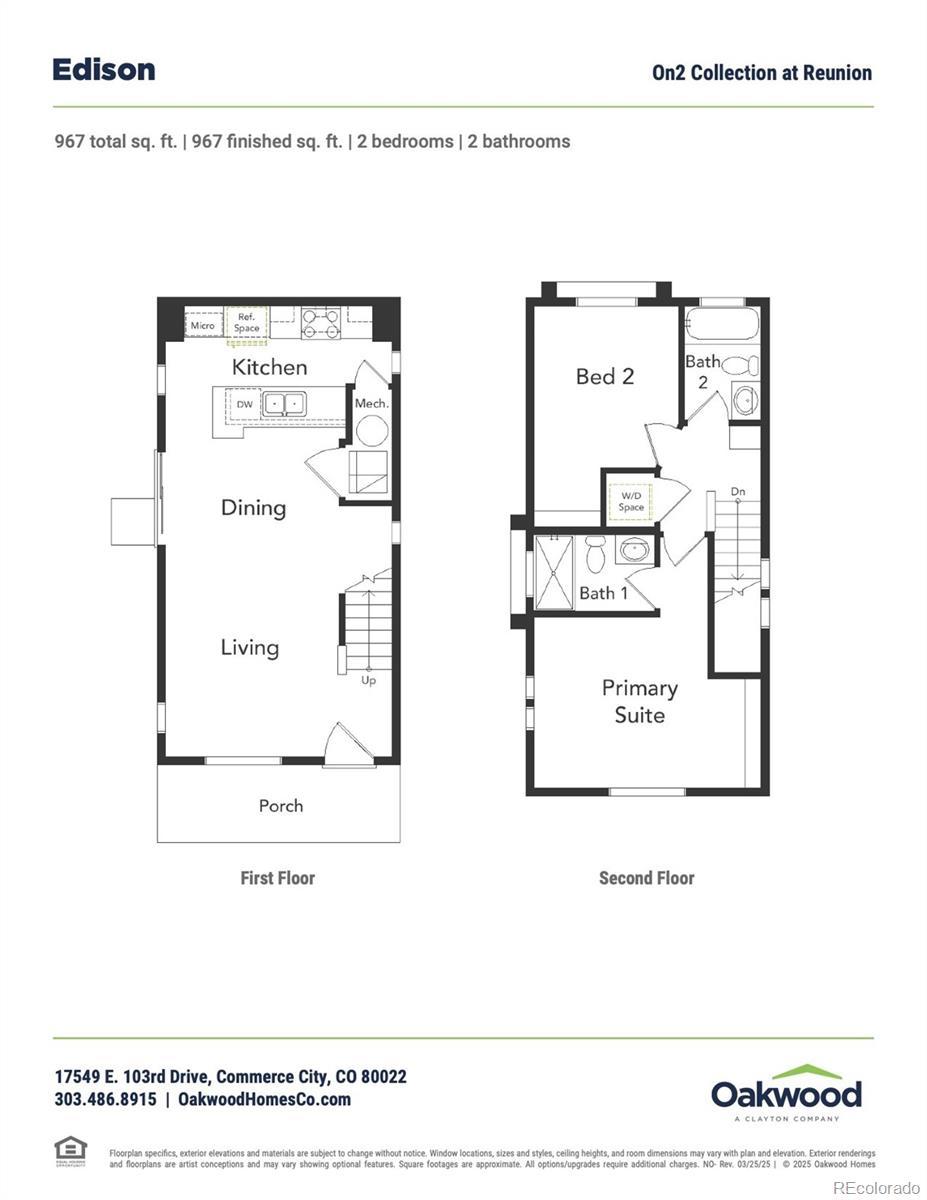Find us on...
Dashboard
- 2 Beds
- 2 Baths
- 967 Sqft
- .06 Acres
New Search X
12949 E 103rd Place
Welcome to the Edison – On2 Collection at Reunion Ridge! This brand-new, energy-efficient single-family home is move-in ready and located in the heart of Reunion’s vibrant master-planned community. Step inside to an inviting open-concept main floor with luxury vinyl plank flooring, plenty of natural light, and a sleek kitchen boasting a large island and granite countertops. The living and dining areas flow together effortlessly—perfect for daily life and easy entertaining. Upstairs, two bedrooms await, including a serene primary retreat. A convenient laundry closet is tucked between the bedrooms, and both bathrooms feature modern, clean-line finishes. Enjoy your morning coffee on the charming front porch, plus the convenience of a detached single-car garage and an extra dedicated guest parking space. Reunion combines small-town charm with big amenities: a 21,000 sq ft rec center with pools and fitness, 52 acres of parks, trails, lakes, and playgrounds, Reunion Coffee House, Buffalo Run Golf Course, and excellent schools like Landmark Academy and the new STEAD School. Designed for today’s lifestyle and ready for you now—schedule your private tour of the Edison today! Talk to a sales counselor about our flex cash and below-market rate options when using our preferred lender.
Listing Office: Keller Williams DTC 
Essential Information
- MLS® #6340980
- Price$337,999
- Bedrooms2
- Bathrooms2.00
- Full Baths2
- Square Footage967
- Acres0.06
- Year Built2025
- TypeResidential
- Sub-TypeSingle Family Residence
- StyleTraditional
- StatusPending
Community Information
- Address12949 E 103rd Place
- SubdivisionReunion Ridge
- CityCommerce City
- CountyAdams
- StateCO
- Zip Code80022
Amenities
- Parking Spaces2
- # of Garages1
Amenities
Clubhouse, Park, Parking, Playground, Pool, Trail(s)
Utilities
Cable Available, Electricity Available, Electricity Connected, Natural Gas Available, Natural Gas Connected, Phone Available
Interior
- HeatingElectric, Heat Pump
- CoolingCentral Air
- StoriesTwo
Interior Features
Granite Counters, Kitchen Island, Open Floorplan, Smoke Free, Walk-In Closet(s), Wired for Data
Appliances
Convection Oven, Dishwasher, Disposal, Electric Water Heater, Microwave, Range Hood, Refrigerator, Sump Pump
Exterior
- Lot DescriptionMaster Planned
- WindowsDouble Pane Windows
- RoofComposition
Exterior Features
Balcony, Private Yard, Rain Gutters
School Information
- DistrictSchool District 27-J
- ElementarySecond Creek
- MiddleOtho Stuart
- HighPrairie View
Additional Information
- Date ListedNovember 20th, 2025
Listing Details
 Keller Williams DTC
Keller Williams DTC
 Terms and Conditions: The content relating to real estate for sale in this Web site comes in part from the Internet Data eXchange ("IDX") program of METROLIST, INC., DBA RECOLORADO® Real estate listings held by brokers other than RE/MAX Professionals are marked with the IDX Logo. This information is being provided for the consumers personal, non-commercial use and may not be used for any other purpose. All information subject to change and should be independently verified.
Terms and Conditions: The content relating to real estate for sale in this Web site comes in part from the Internet Data eXchange ("IDX") program of METROLIST, INC., DBA RECOLORADO® Real estate listings held by brokers other than RE/MAX Professionals are marked with the IDX Logo. This information is being provided for the consumers personal, non-commercial use and may not be used for any other purpose. All information subject to change and should be independently verified.
Copyright 2025 METROLIST, INC., DBA RECOLORADO® -- All Rights Reserved 6455 S. Yosemite St., Suite 500 Greenwood Village, CO 80111 USA
Listing information last updated on November 24th, 2025 at 9:48pm MST.

