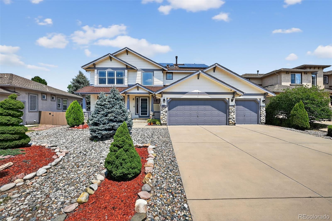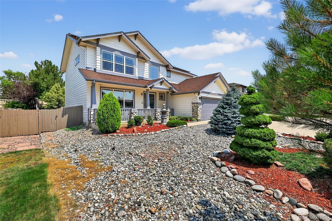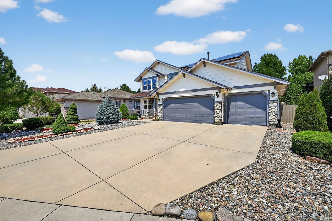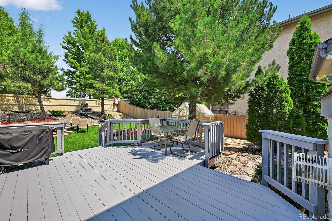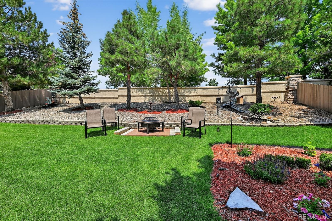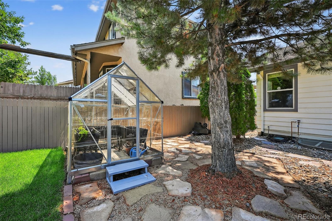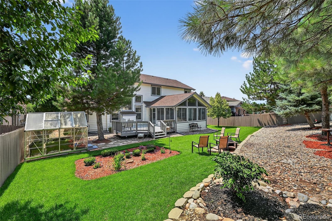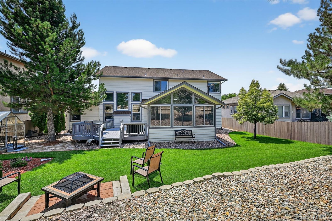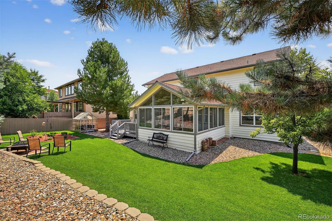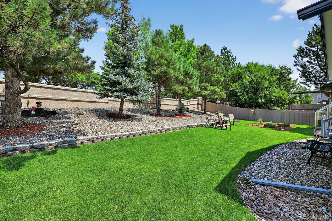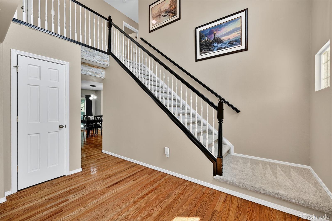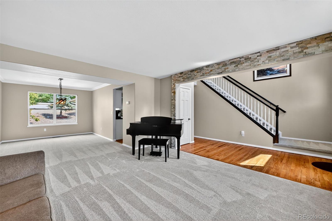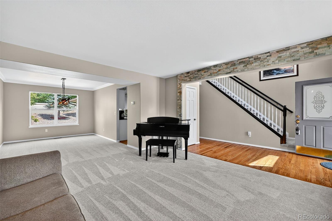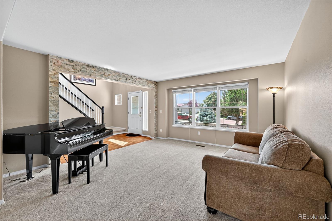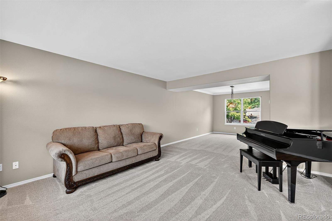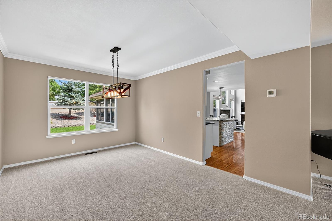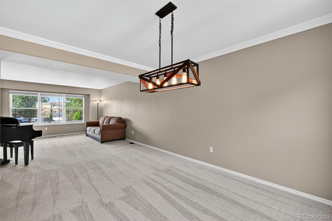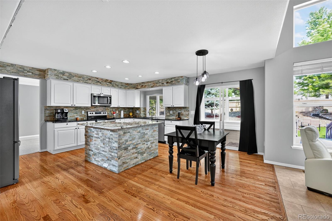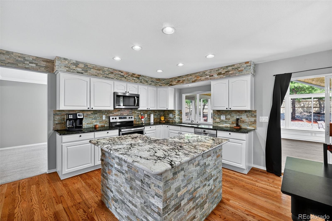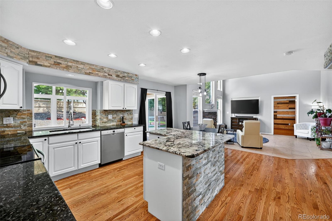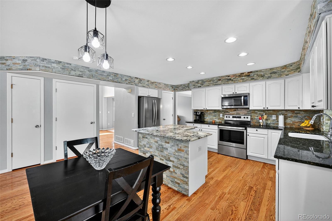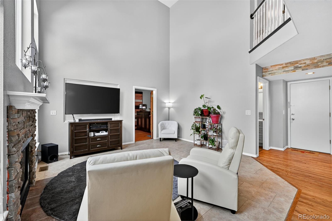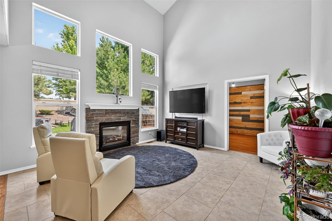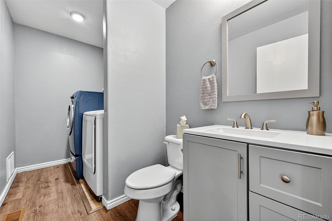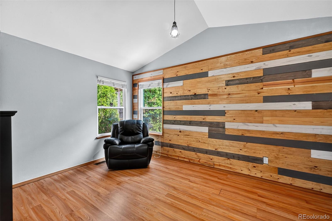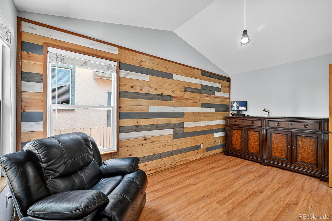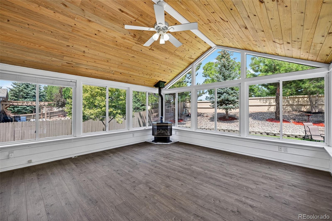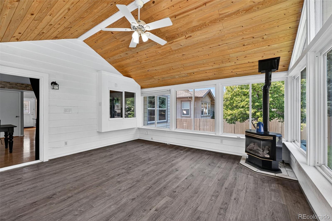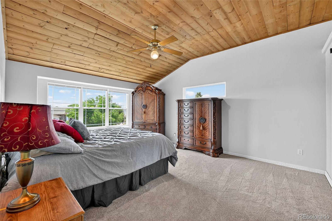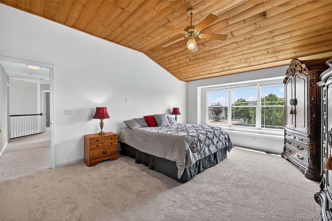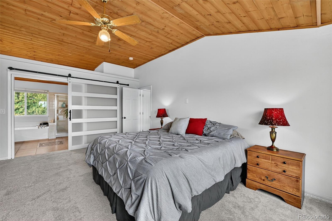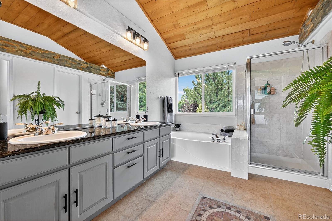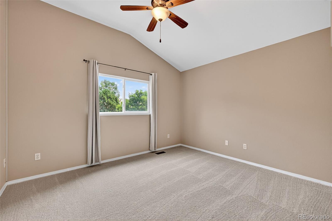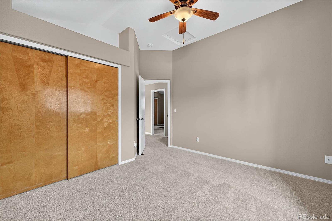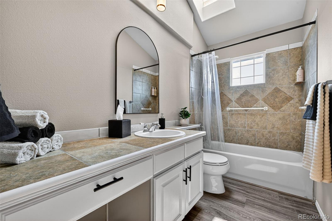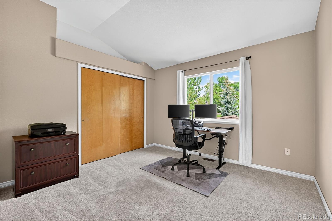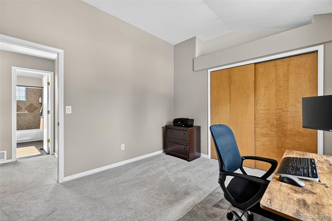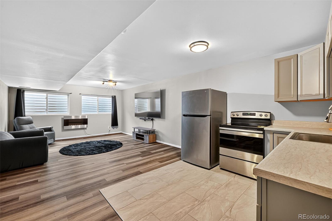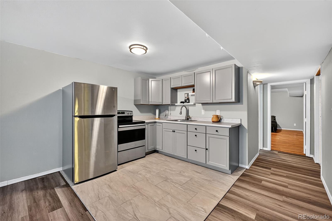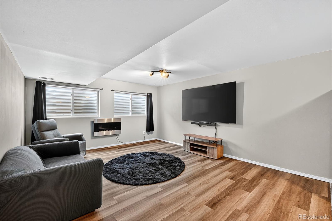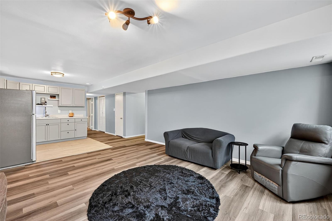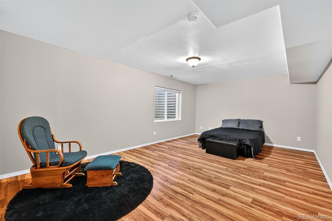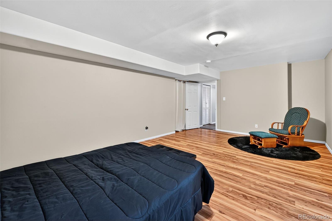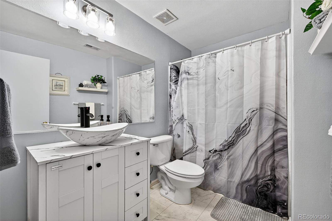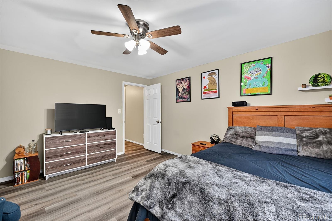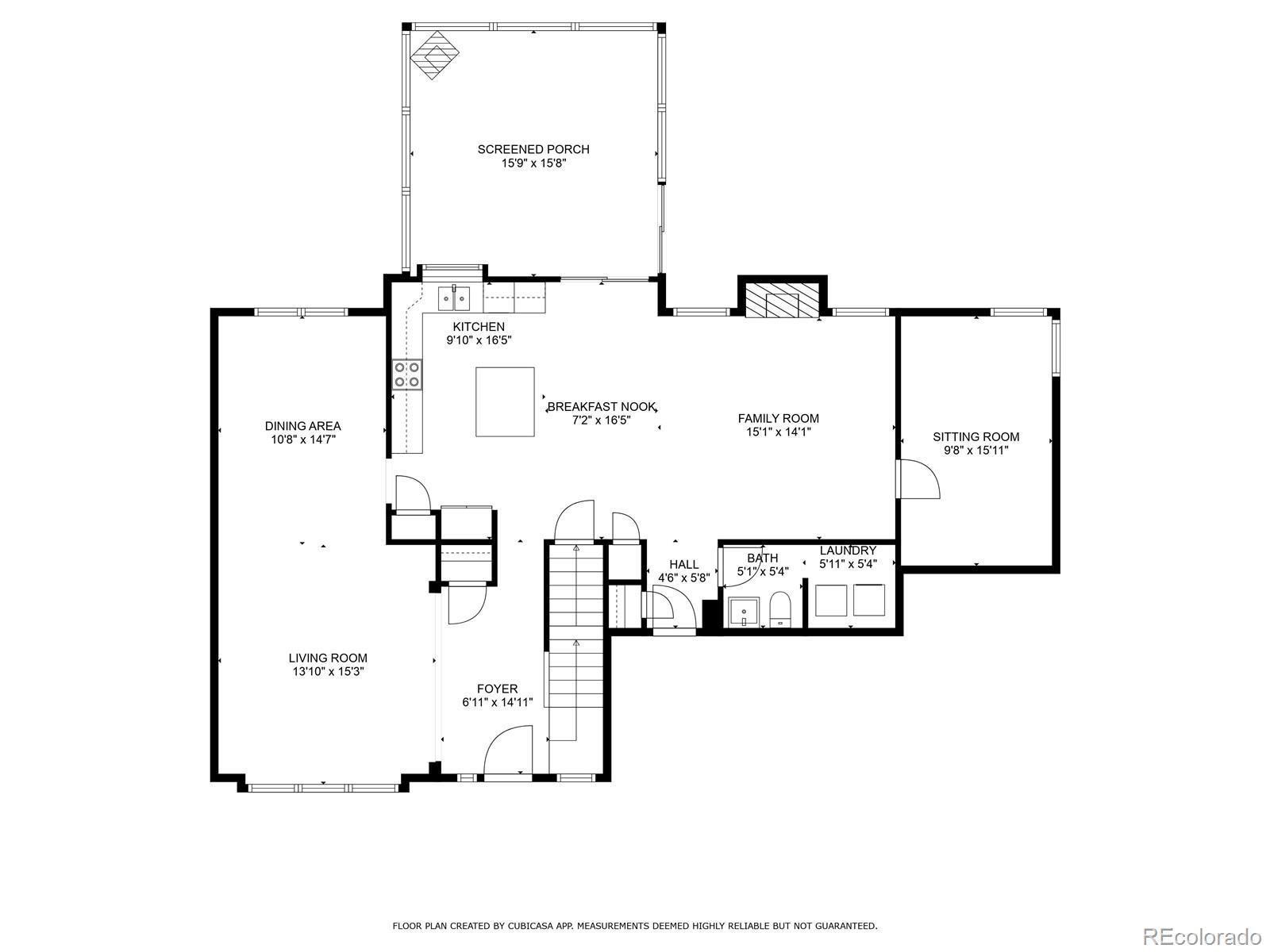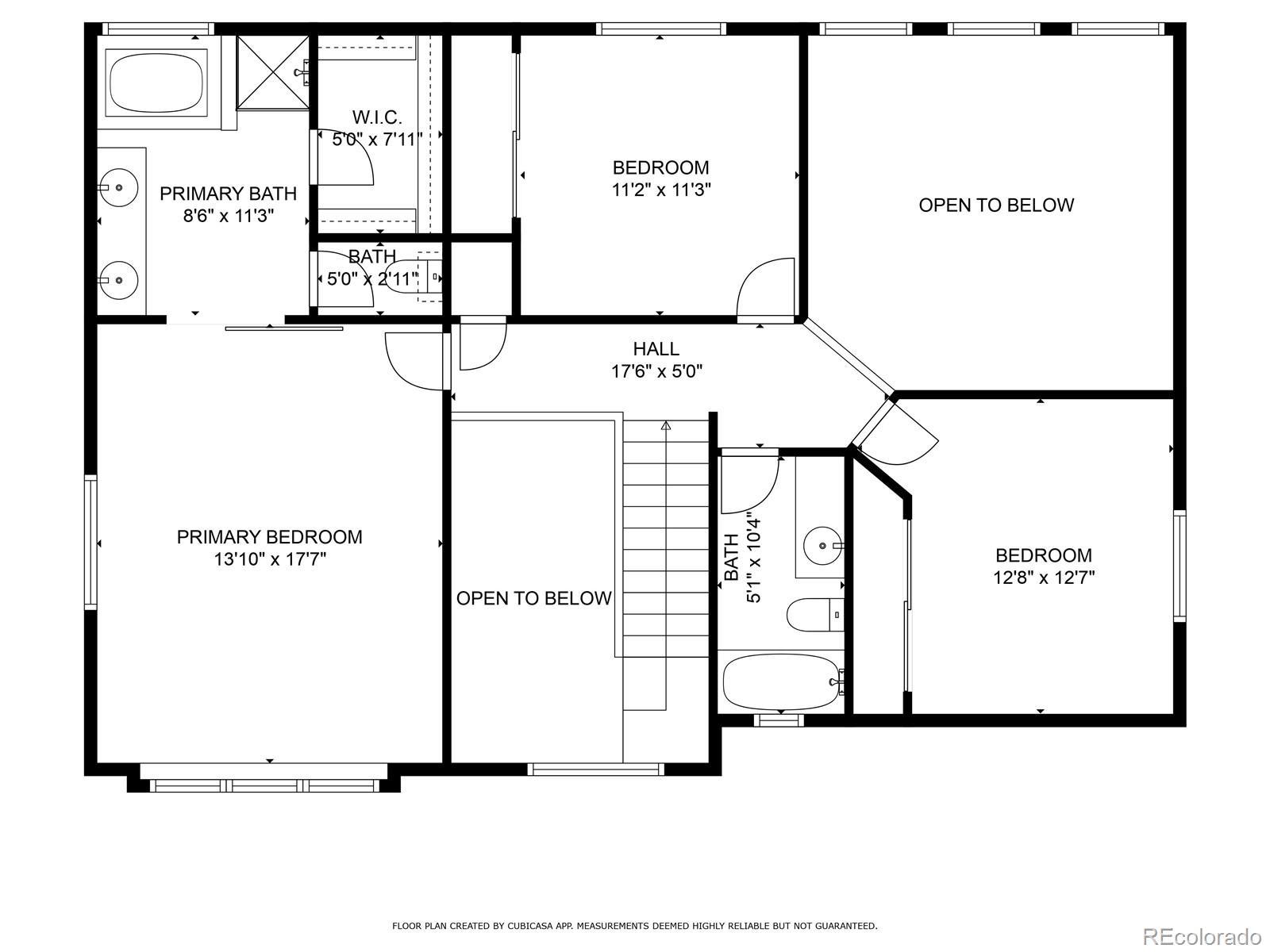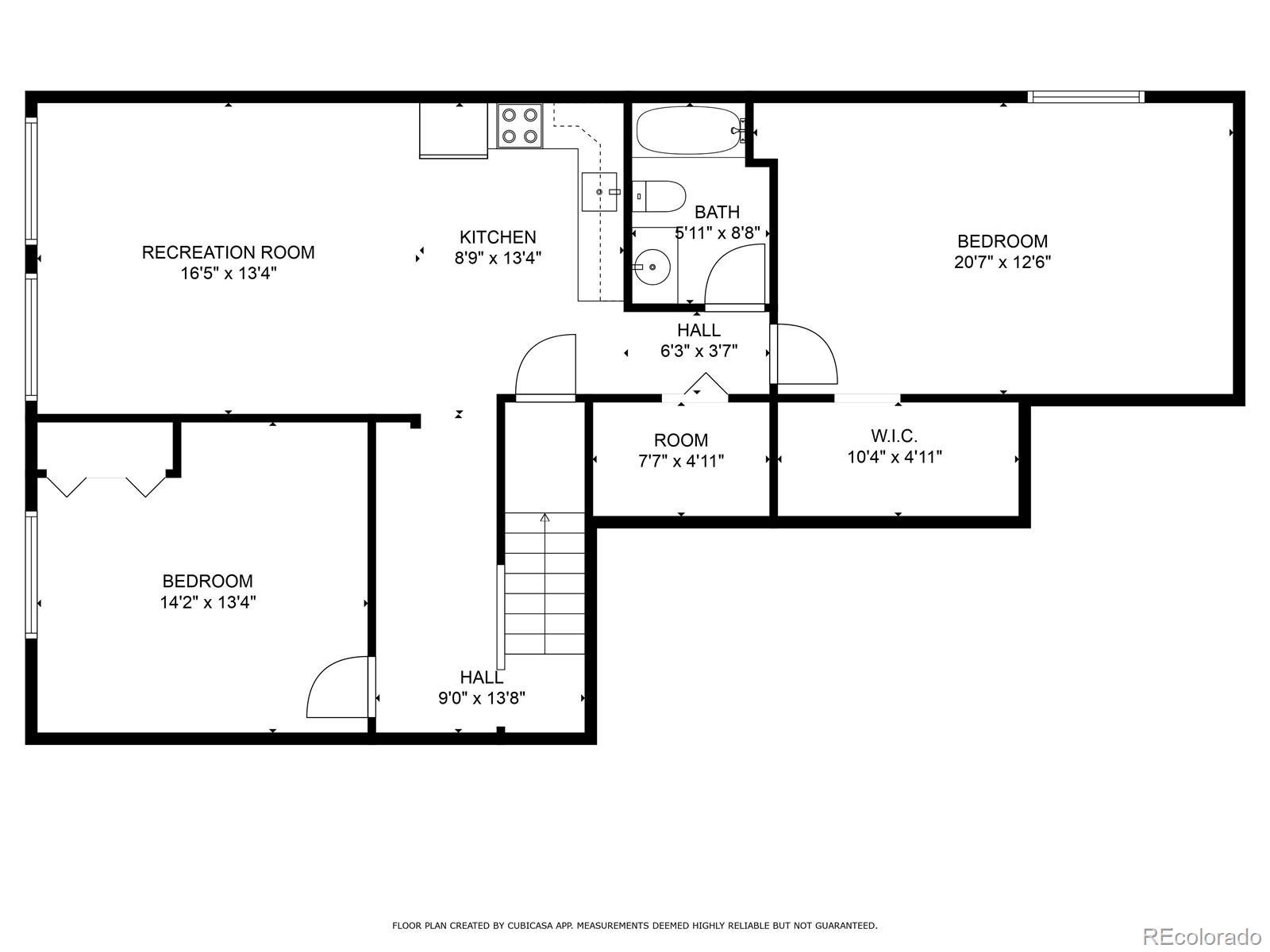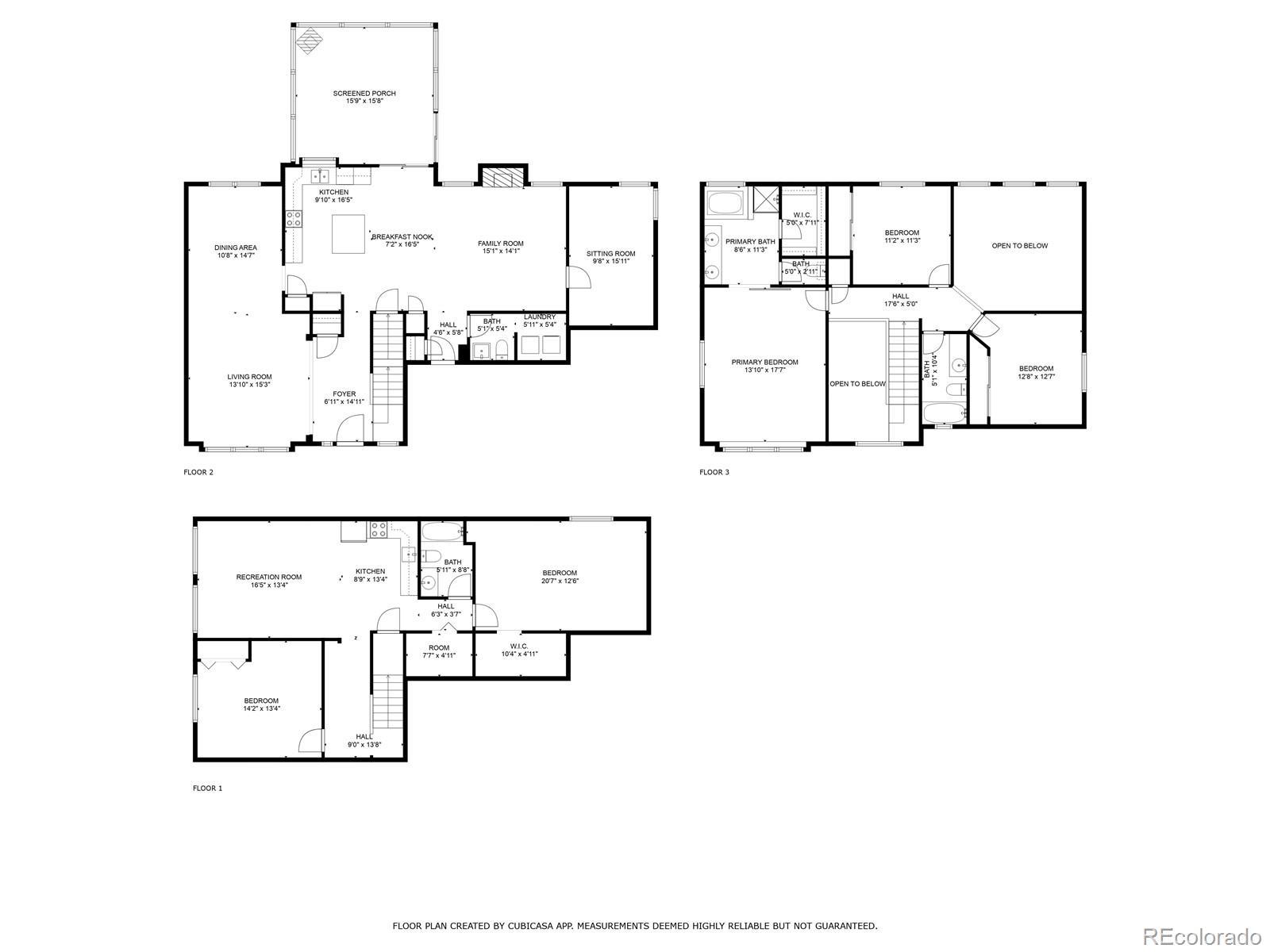Find us on...
Dashboard
- 5 Beds
- 4 Baths
- 3,185 Sqft
- .22 Acres
New Search X
2712 Emerald Ridge Drive
Welcome to this stunning home nestled in the highly desirable Pine Creek Community. Past the covered front patio, you're welcomed into an open entryway featuring warm hardwood floors, a convenient coat closet, and seamless access to the kitchen, second level, and family room. To the left, discover the spacious family room and adjoining formal dining area, both freshly painted and finished with plush carpeting. The beautifully updated kitchen is a true centerpiece, boasting granite countertops, stone accents, stainless steel appliances, a walk-in pantry, and a well-positioned island ideal for cooking and gathering. The adjacent breakfast nook provides casual dining and leads into the sun-drenched sunroom, complete with a gas fireplace and access to the lush backyard. The formal living room impresses with soaring ceilings, expansive windows, and a stylish gas fireplace with stone surround. This main level also offers a half bath, laundry room, and a versatile bonus room, perfect as a home office, playroom, or guest space. Upstairs, you’ll find two generously sized bedrooms and a full hall bathroom. The luxurious primary suite features vaulted, wood-accented ceilings, bay windows, and plush carpeting. A modern track door opens to the en-suite 5 piece bath with a garden tub, glass enclosed shower, dual sinks, and a 5x8 walk-in closet. The finished basement adds flexibility with a second family room, full bathroom, additional bedrooms, and a convenient kitchenette, ideal for guests, entertaining, or multigenerational living. This home also includes a whole-house humidifier, solar panels -already paid off, and a central water filtration system. The fully fenced backyard offers a serene oasis with a wood deck, firepit pad, lush lawn, and a charming greenhouse, framed by mature trees and a stucco wall for added privacy. Enjoy top-rated District 20 schools, nearby Pine Creek Golf Club, and easy access to I-25, Powers Blvd, hospitals, shopping, dining, and entertainment.
Listing Office: RE/MAX Real Estate Group Inc 
Essential Information
- MLS® #6349483
- Price$689,900
- Bedrooms5
- Bathrooms4.00
- Full Baths3
- Half Baths1
- Square Footage3,185
- Acres0.22
- Year Built2000
- TypeResidential
- Sub-TypeSingle Family Residence
- StatusActive
Community Information
- Address2712 Emerald Ridge Drive
- SubdivisionPine Creek Sub
- CityColorado Springs
- CountyEl Paso
- StateCO
- Zip Code80920
Amenities
- Parking Spaces3
- ParkingConcrete, Oversized
- # of Garages3
- ViewMountain(s)
Amenities
Golf Course, Park, Playground
Utilities
Cable Available, Electricity Connected, Natural Gas Connected, Phone Available
Interior
- HeatingForced Air, Natural Gas, Solar
- CoolingOther
- FireplaceYes
- # of Fireplaces2
- StoriesTwo
Interior Features
Breakfast Bar, Built-in Features, Ceiling Fan(s), Eat-in Kitchen, Entrance Foyer, Five Piece Bath, Granite Counters, High Ceilings, High Speed Internet, Kitchen Island, Open Floorplan, Pantry, Vaulted Ceiling(s), Walk-In Closet(s), Wet Bar
Appliances
Dishwasher, Disposal, Humidifier, Microwave, Range, Refrigerator
Fireplaces
Free Standing, Insert, Recreation Room
Exterior
- RoofComposition
- FoundationSlab
Exterior Features
Fire Pit, Garden, Private Yard, Rain Gutters, Water Feature
Lot Description
Cul-De-Sac, Landscaped, Level, Master Planned
Windows
Bay Window(s), Window Coverings
School Information
- DistrictAcademy 20
- ElementaryMountain View
- MiddleChallenger
- HighPine Creek
Additional Information
- Date ListedAugust 8th, 2025
- ZoningR1-6 DF
Listing Details
 RE/MAX Real Estate Group Inc
RE/MAX Real Estate Group Inc
 Terms and Conditions: The content relating to real estate for sale in this Web site comes in part from the Internet Data eXchange ("IDX") program of METROLIST, INC., DBA RECOLORADO® Real estate listings held by brokers other than RE/MAX Professionals are marked with the IDX Logo. This information is being provided for the consumers personal, non-commercial use and may not be used for any other purpose. All information subject to change and should be independently verified.
Terms and Conditions: The content relating to real estate for sale in this Web site comes in part from the Internet Data eXchange ("IDX") program of METROLIST, INC., DBA RECOLORADO® Real estate listings held by brokers other than RE/MAX Professionals are marked with the IDX Logo. This information is being provided for the consumers personal, non-commercial use and may not be used for any other purpose. All information subject to change and should be independently verified.
Copyright 2025 METROLIST, INC., DBA RECOLORADO® -- All Rights Reserved 6455 S. Yosemite St., Suite 500 Greenwood Village, CO 80111 USA
Listing information last updated on October 31st, 2025 at 6:33pm MDT.

