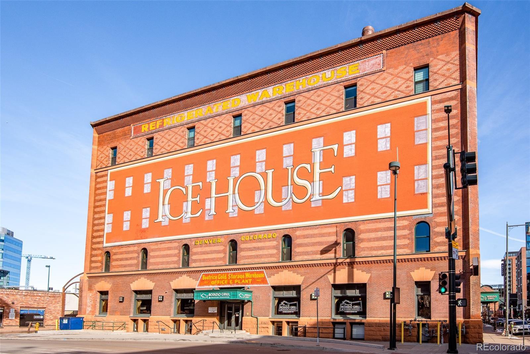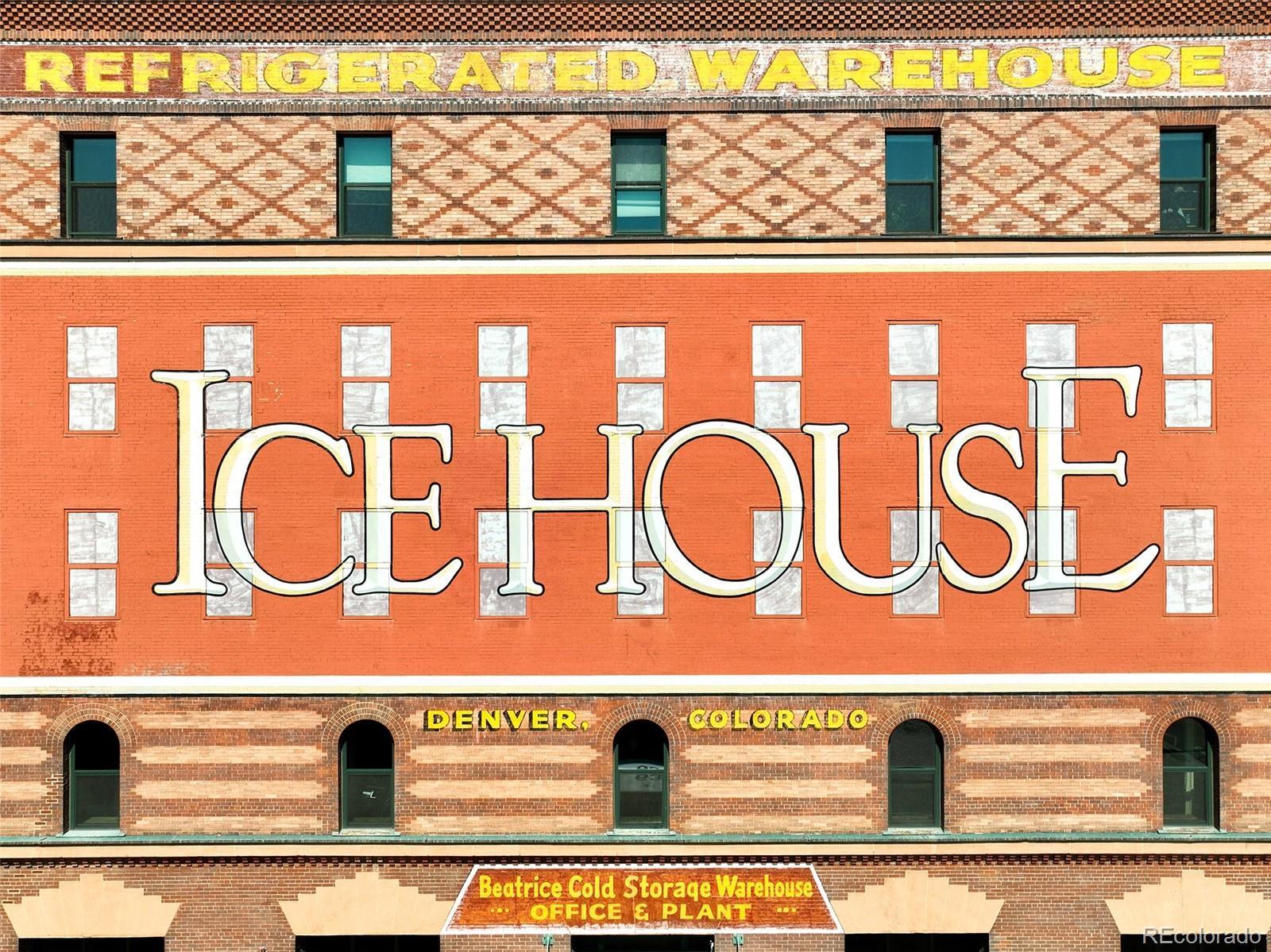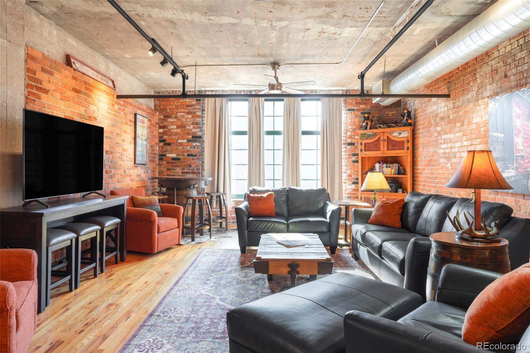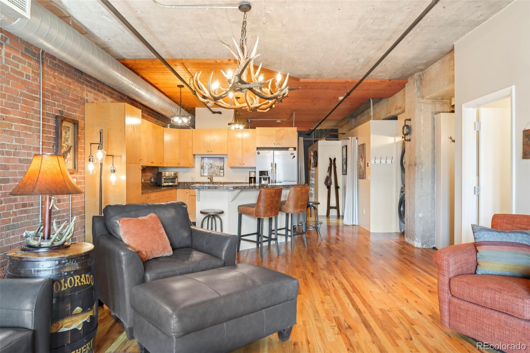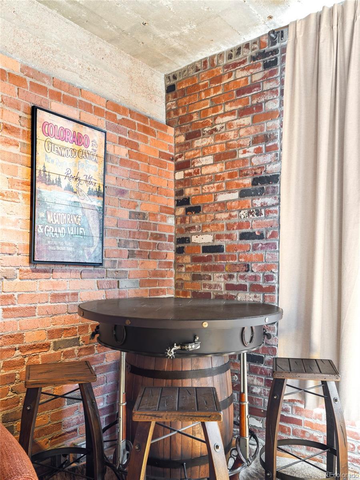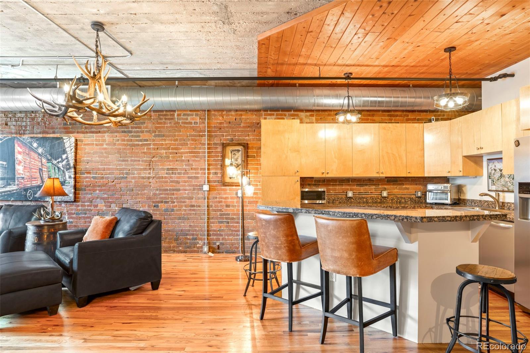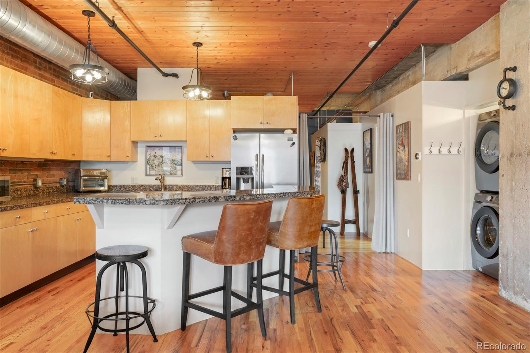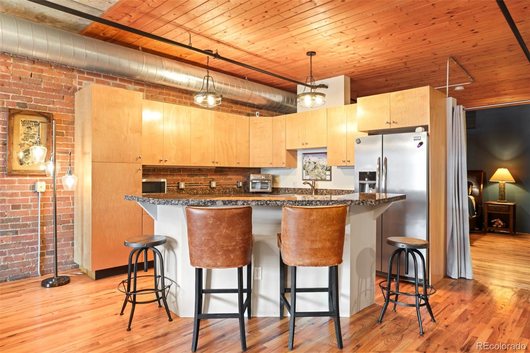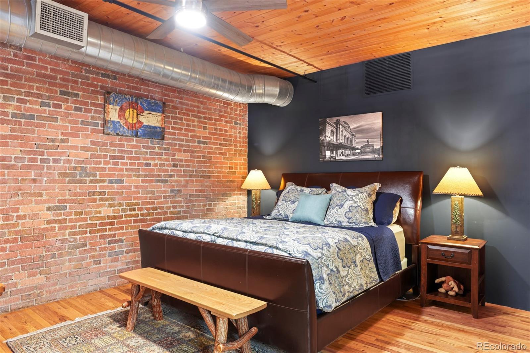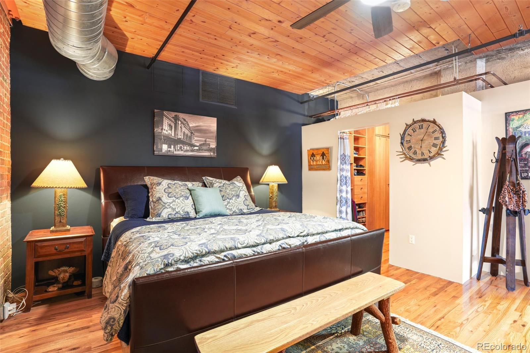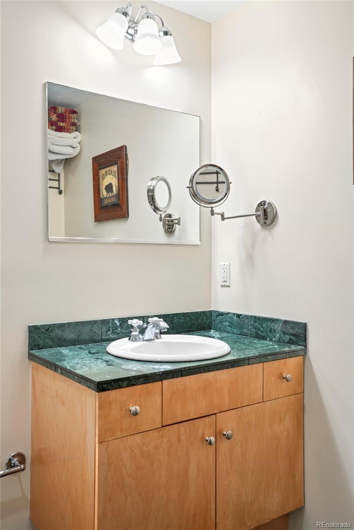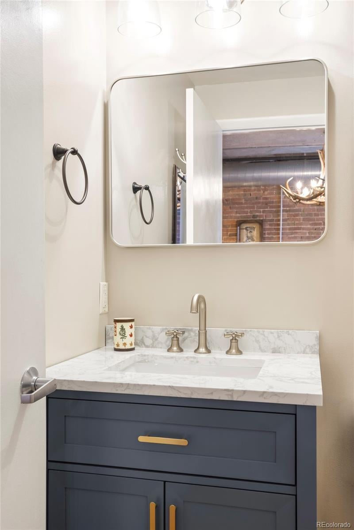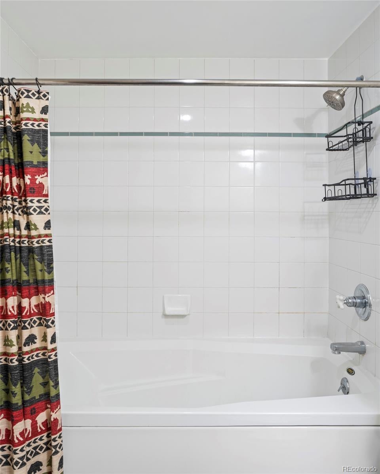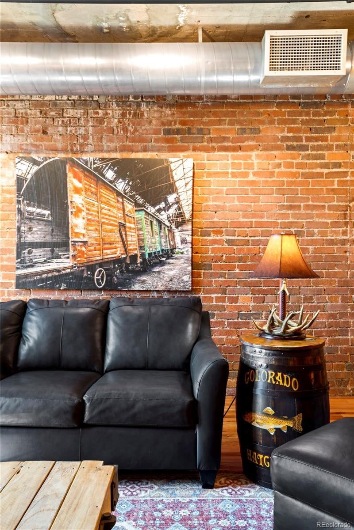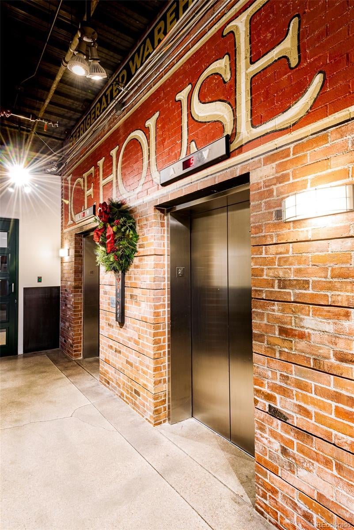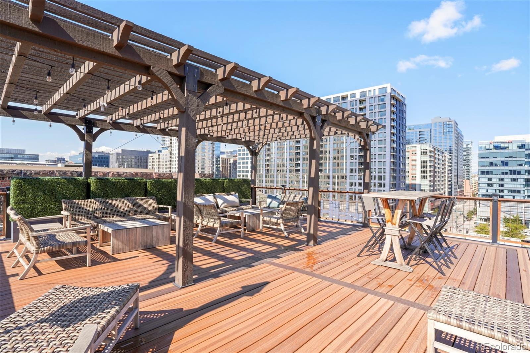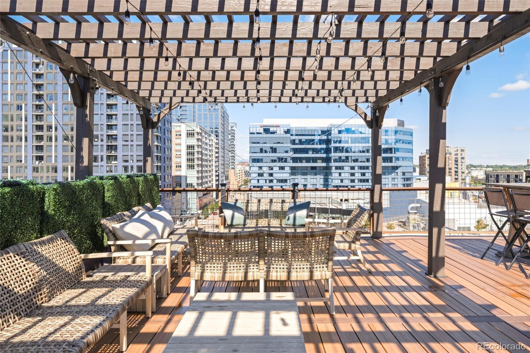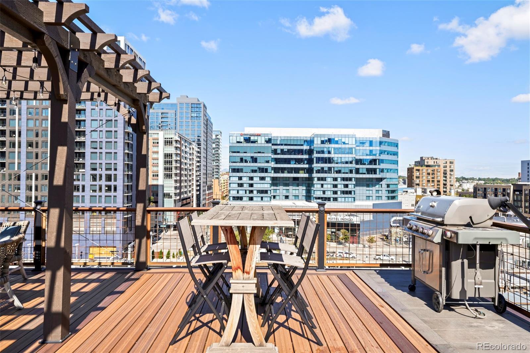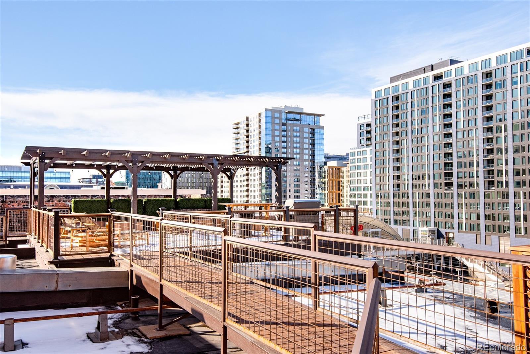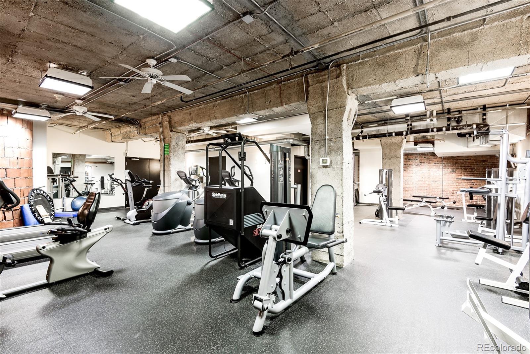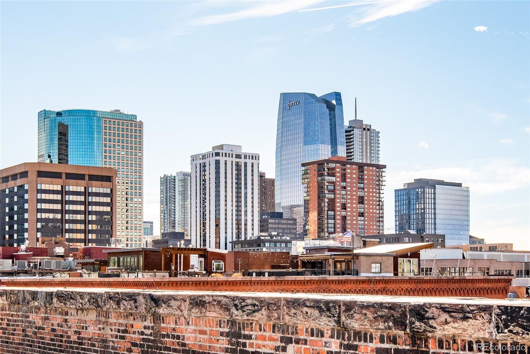Find us on...
Dashboard
- $625k Price
- 1 Bed
- 2 Baths
- 1,128 Sqft
New Search X
1801 Wynkoop Street 409
Welcome to this lovely, warm, and homey well-maintained loft.This 1,128 sq. ft. loft lives big with its open floor plan, featuring a kitchen with a large island, living room, and dining room—perfect for everyday living and entertaining. The primary bedroom is also spacious with a massive walk-in closet and full primary bath. There is an additional half bath for guests. The loft has a large window overlooking Wynkoop Street with great city views. Included are all appliances, special lighting, window coverings, newer washer/dryer, fresh paint, one secure deeded covered parking space, and a storage unit. The kitchen offers plenty of counter space and abundant cabinets. With high concrete ceilings, exposed brick walls, shiny hardwood floors, and loads of character and charm, this loft is truly special. A+ location with great neighbors who work and play together—don’t miss this one! Ice House Lofts is an iconic and premier historic building in LoDo. There are very few historic buildings in the downtown area—especially of this caliber. It’s iconic both for its history and its location. The building began as the Littleton Creamery in 1895 and was expanded in 1907 by Beatrice Foods. It became known as the Ice House because of the many ice vaults used to keep food frozen—before refrigeration existed. With its beautiful brickwork and smokestack, the building has stood proudly for over 100 years. The location is unbeatable—on a quiet street, yet steps away from Coors Field and Union Station. From here, you’re close to top restaurants, bars, every major sports team, the symphony, theaters, the new 16th Street Mall, plus biking and walking paths. All this, with even more exciting development on the way.
Listing Office: Milehimodern 
Essential Information
- MLS® #6351669
- Price$624,900
- Bedrooms1
- Bathrooms2.00
- Full Baths1
- Half Baths1
- Square Footage1,128
- Acres0.00
- Year Built1895
- TypeResidential
- Sub-TypeCondominium
- StatusActive
Style
Loft, Mountain Contemporary, Rustic
Community Information
- Address1801 Wynkoop Street 409
- SubdivisionLODO
- CityDenver
- CountyDenver
- StateCO
- Zip Code80202
Amenities
- Parking Spaces1
- # of Garages1
- ViewCity
Amenities
Bike Storage, Elevator(s), Fitness Center, Parking, Storage
Utilities
Cable Available, Electricity Connected, Internet Access (Wired), Natural Gas Connected, Phone Available
Interior
- HeatingForced Air, Heat Pump
- CoolingCentral Air
- StoriesOne
Interior Features
Ceiling Fan(s), Eat-in Kitchen, Elevator, Granite Counters, High Ceilings, Kitchen Island, No Stairs, Open Floorplan, Tile Counters, Walk-In Closet(s)
Appliances
Dishwasher, Disposal, Dryer, Microwave, Oven, Range, Refrigerator, Washer
Exterior
- Exterior FeaturesElevator
- Lot DescriptionHistorical District
- RoofMembrane
- FoundationConcrete Perimeter
Windows
Double Pane Windows, Window Coverings
School Information
- DistrictDenver 1
- ElementaryGreenlee
- MiddleKepner
- HighWest
Additional Information
- Date ListedSeptember 19th, 2025
- ZoningPUD
Listing Details
 Milehimodern
Milehimodern
 Terms and Conditions: The content relating to real estate for sale in this Web site comes in part from the Internet Data eXchange ("IDX") program of METROLIST, INC., DBA RECOLORADO® Real estate listings held by brokers other than RE/MAX Professionals are marked with the IDX Logo. This information is being provided for the consumers personal, non-commercial use and may not be used for any other purpose. All information subject to change and should be independently verified.
Terms and Conditions: The content relating to real estate for sale in this Web site comes in part from the Internet Data eXchange ("IDX") program of METROLIST, INC., DBA RECOLORADO® Real estate listings held by brokers other than RE/MAX Professionals are marked with the IDX Logo. This information is being provided for the consumers personal, non-commercial use and may not be used for any other purpose. All information subject to change and should be independently verified.
Copyright 2025 METROLIST, INC., DBA RECOLORADO® -- All Rights Reserved 6455 S. Yosemite St., Suite 500 Greenwood Village, CO 80111 USA
Listing information last updated on October 14th, 2025 at 11:48am MDT.

