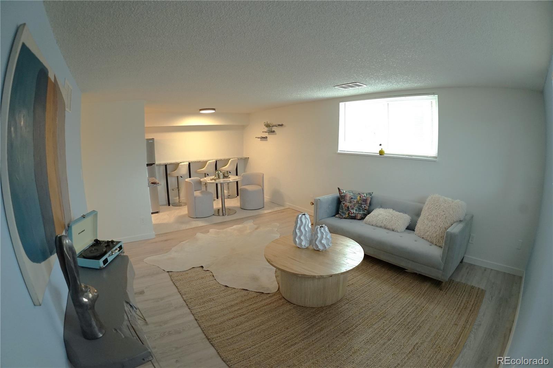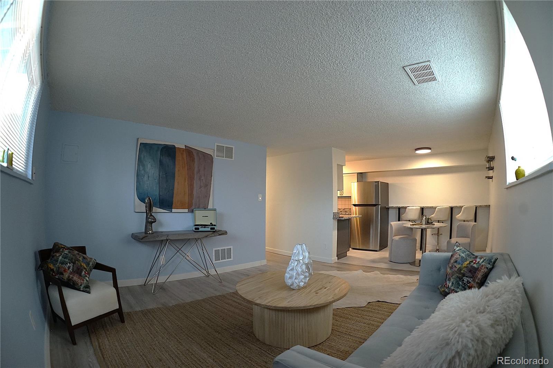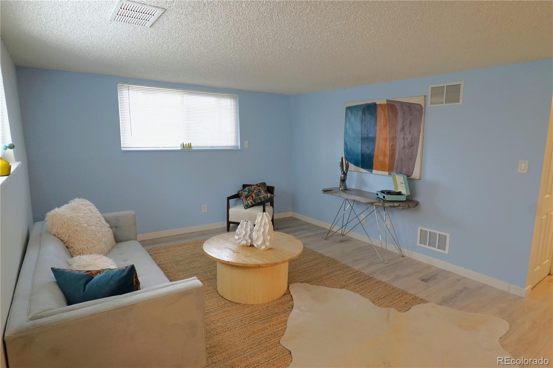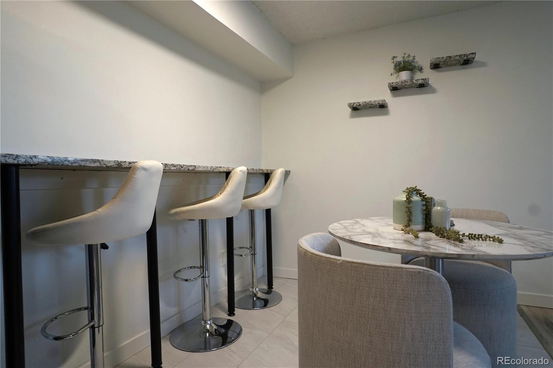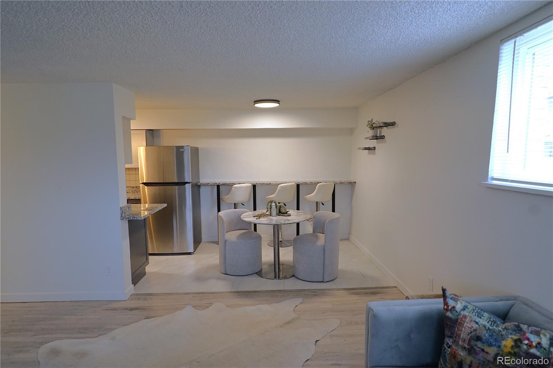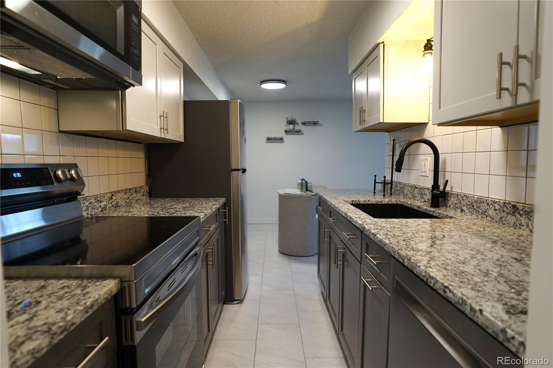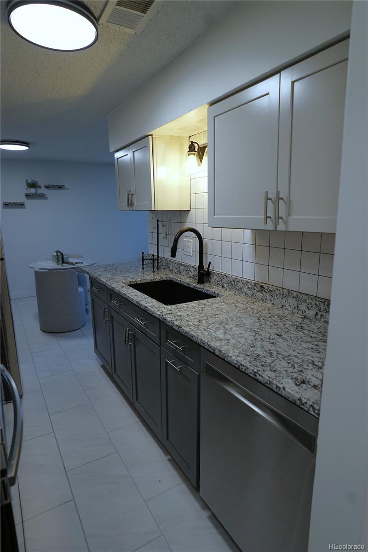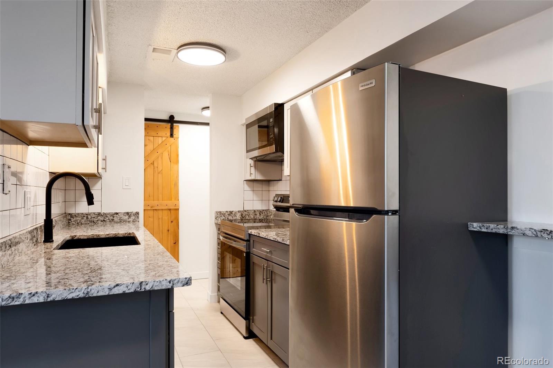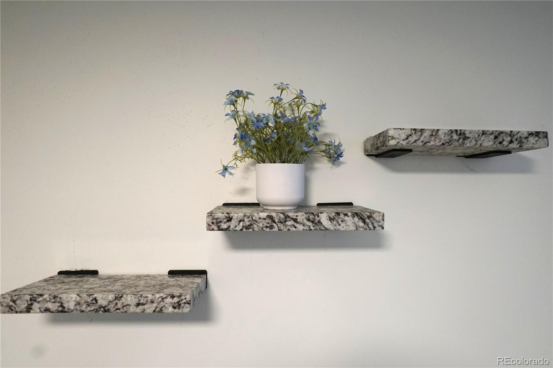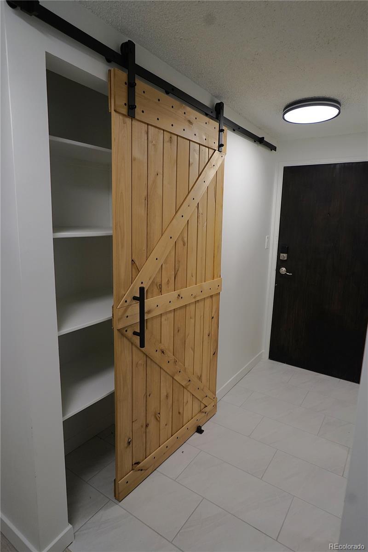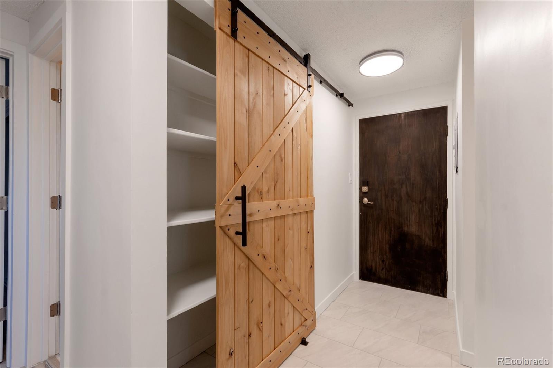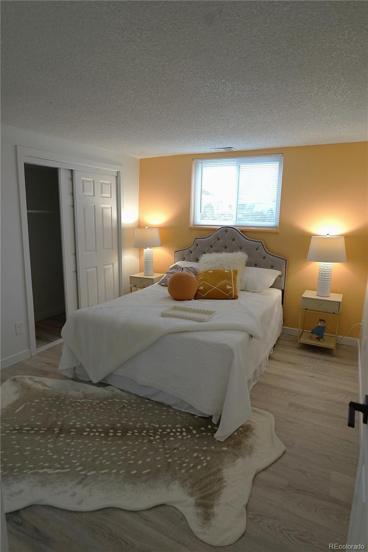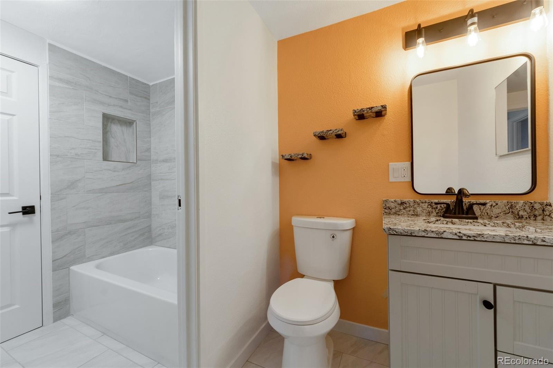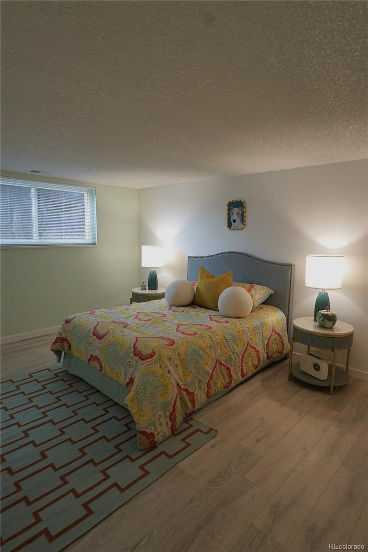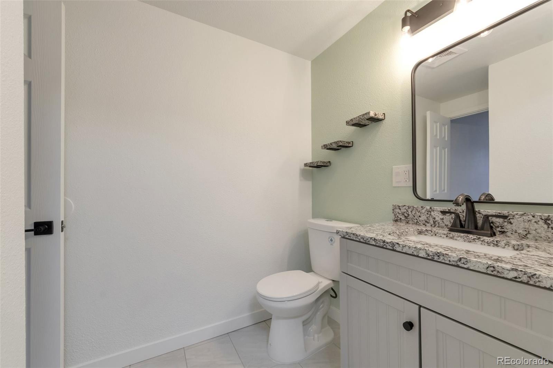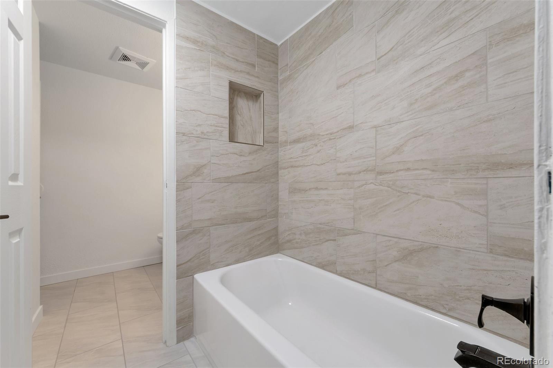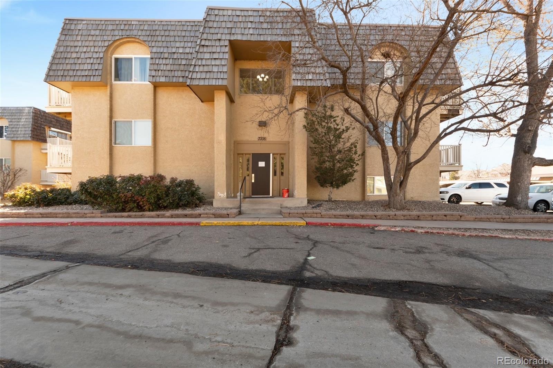Find us on...
Dashboard
- $170k Price
- 2 Beds
- 2 Baths
- 952 Sqft
New Search X
7335 E Quincy Avenue 104
Prime Location in the heart of DTC, easy access to I-25, I-225, light rail, and just steps from 35-acre Rosamond Park, Tamarac Square, Park Meadows, Light Rail and airport. *** Since the previous deal never closed, here’s your second chance at this beautifully updated garden-level 2-bed, 2-bath condo. This modern unit offers an open, light-filled layout with a fully renovated kitchen featuring granite counters and a unique 10-ft reading bar—ideal for work or unwinding. Enjoy new ceramic tile in the kitchen/dining area and brand-new laminate flooring throughout the living room and both bedrooms. The primary suite includes its own private bath, and all appliances are brand new, making this home truly move-in ready. Located in a well-kept community near DTC, you’ll enjoy HOA amenities including a fitness center, tennis court, clubhouse with a pool, business center, storage (bike storage) and on-site coin laundry. HOA covers heat, water, sewer, trash, snow removal, insurance, road maintenance recycling. Minutes to shopping, dining (Shanihans, Ocean Prime LaFogata) and Southmoor RTD Station. Don’t miss showing this one to your clients.
Listing Office: HomeSmart 
Essential Information
- MLS® #6352055
- Price$169,500
- Bedrooms2
- Bathrooms2.00
- Full Baths1
- Half Baths1
- Square Footage952
- Acres0.00
- Year Built1971
- TypeResidential
- Sub-TypeCondominium
- StyleContemporary
- StatusActive
Community Information
- Address7335 E Quincy Avenue 104
- SubdivisionWhispering Pines West
- CityDenver
- CountyDenver
- StateCO
- Zip Code80237
Amenities
- Parking Spaces3
- ViewMountain(s)
- Has PoolYes
- PoolOutdoor Pool
Amenities
Bike Maintenance Area, Clubhouse, Coin Laundry, Fitness Center, Parking, Playground, Pool, Storage, Tennis Court(s), Trail(s)
Utilities
Cable Available, Electricity Connected
Interior
- HeatingForced Air, Natural Gas
- CoolingCentral Air
- StoriesOne
Interior Features
Granite Counters, Open Floorplan, Smoke Free
Appliances
Cooktop, Dishwasher, Disposal, Microwave, Oven, Refrigerator
Exterior
- Exterior FeaturesPlayground, Tennis Court(s)
- WindowsDouble Pane Windows
- RoofComposition
- FoundationSlab
Lot Description
Landscaped, Near Public Transit
School Information
- DistrictDenver 1
- ElementarySouthmoor
- MiddleHamilton
- HighThomas Jefferson
Additional Information
- Date ListedMarch 3rd, 2025
- ZoningR-2-A
Listing Details
 HomeSmart
HomeSmart
 Terms and Conditions: The content relating to real estate for sale in this Web site comes in part from the Internet Data eXchange ("IDX") program of METROLIST, INC., DBA RECOLORADO® Real estate listings held by brokers other than RE/MAX Professionals are marked with the IDX Logo. This information is being provided for the consumers personal, non-commercial use and may not be used for any other purpose. All information subject to change and should be independently verified.
Terms and Conditions: The content relating to real estate for sale in this Web site comes in part from the Internet Data eXchange ("IDX") program of METROLIST, INC., DBA RECOLORADO® Real estate listings held by brokers other than RE/MAX Professionals are marked with the IDX Logo. This information is being provided for the consumers personal, non-commercial use and may not be used for any other purpose. All information subject to change and should be independently verified.
Copyright 2026 METROLIST, INC., DBA RECOLORADO® -- All Rights Reserved 6455 S. Yosemite St., Suite 500 Greenwood Village, CO 80111 USA
Listing information last updated on March 1st, 2026 at 10:03am MST.

