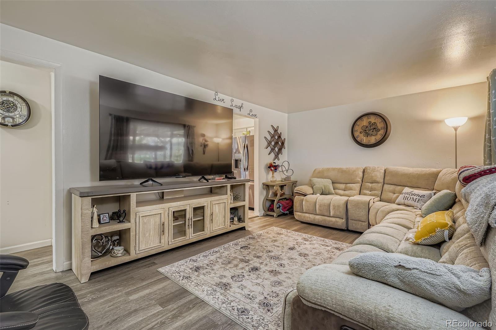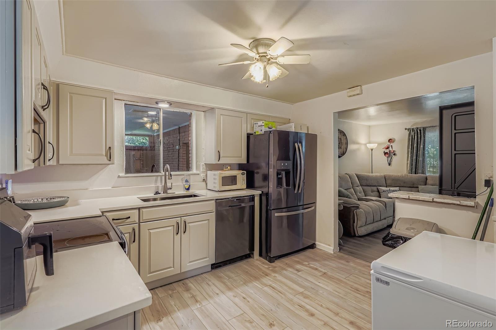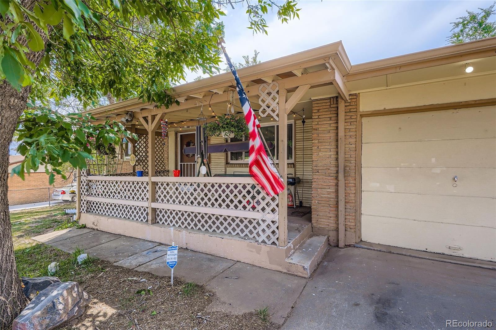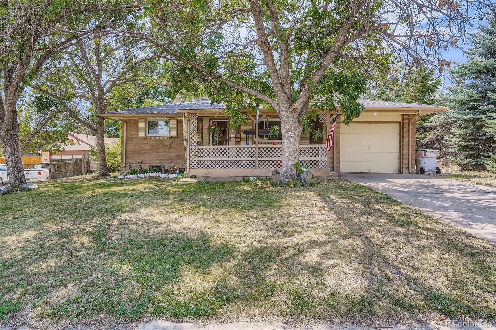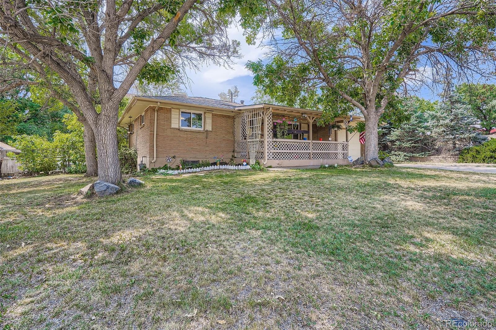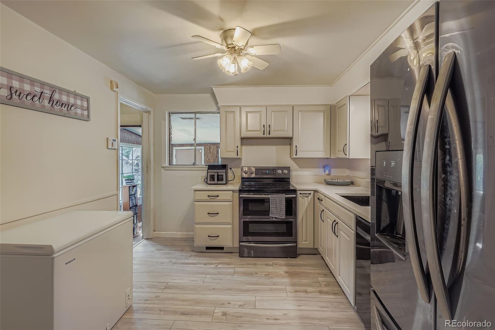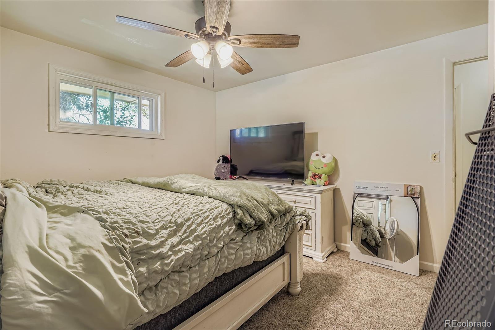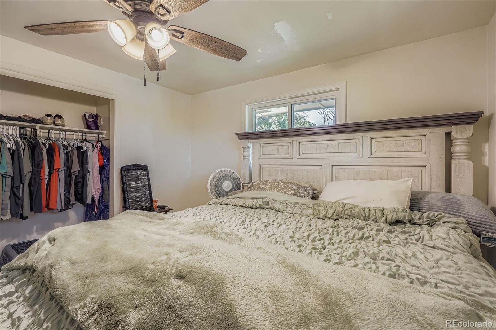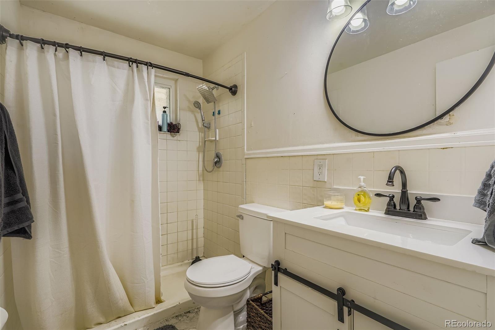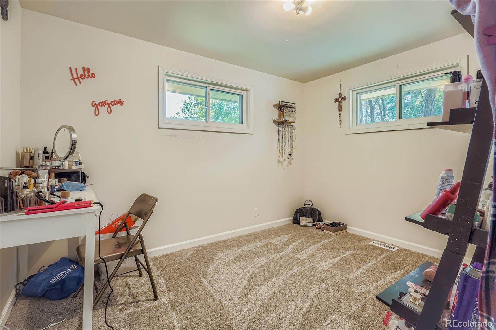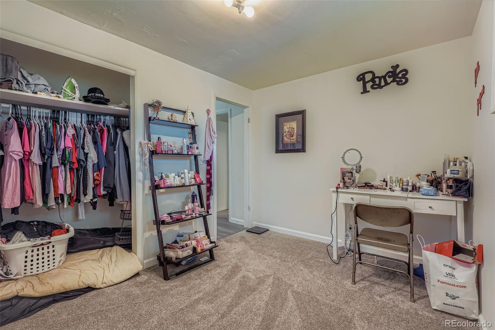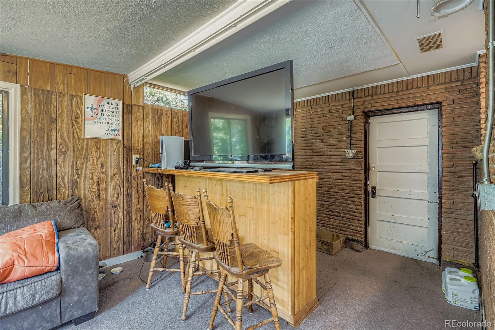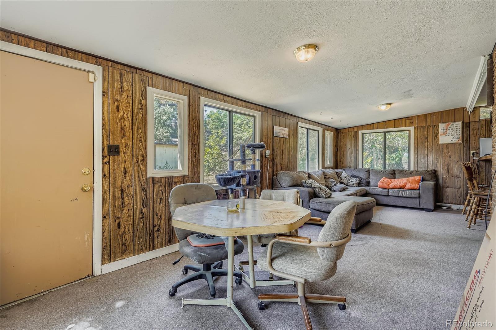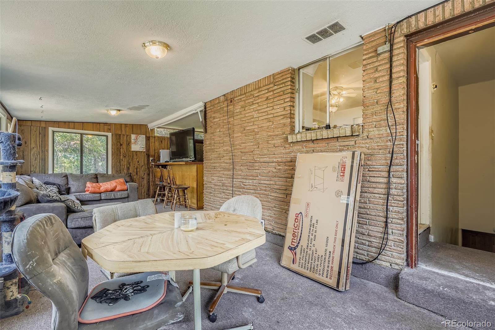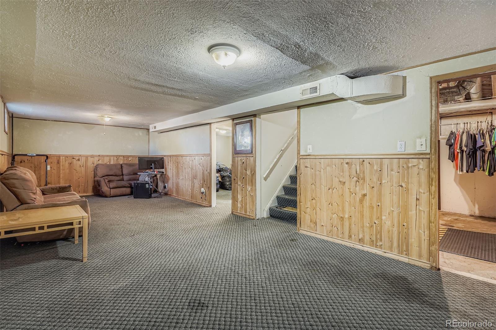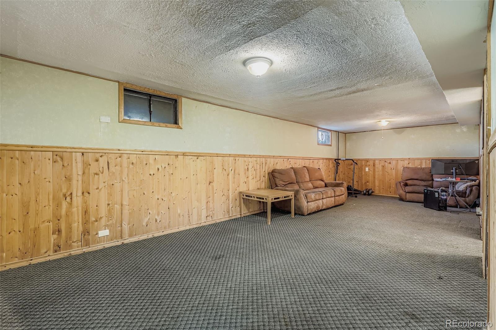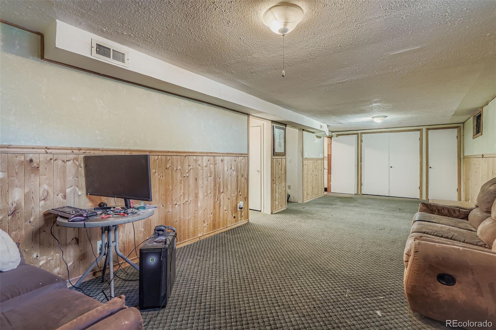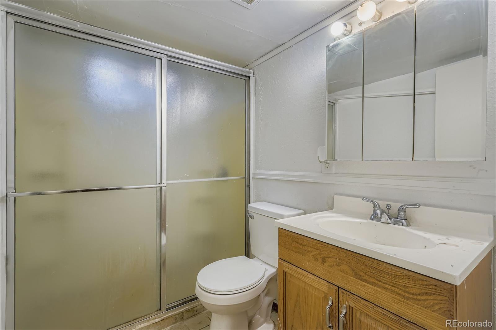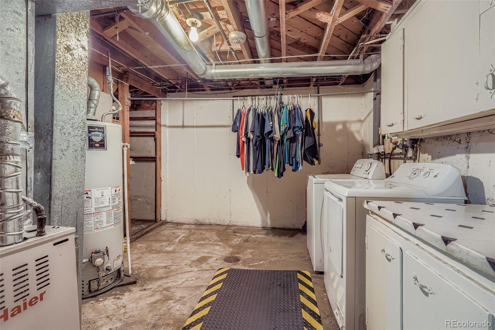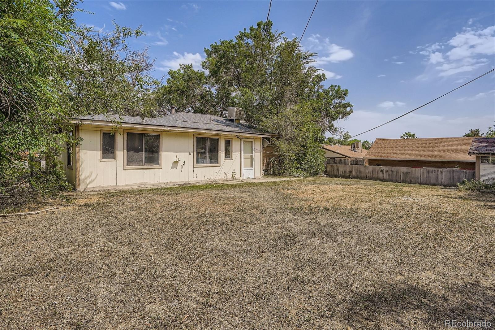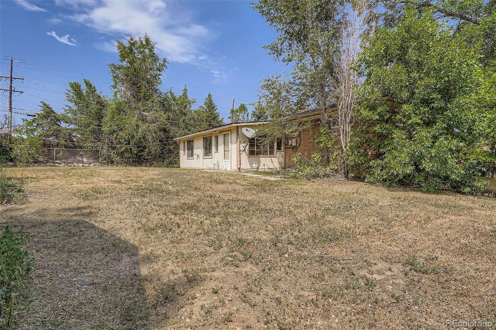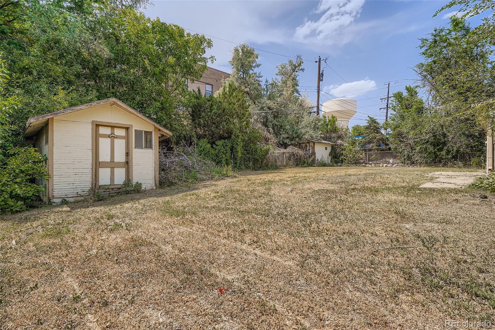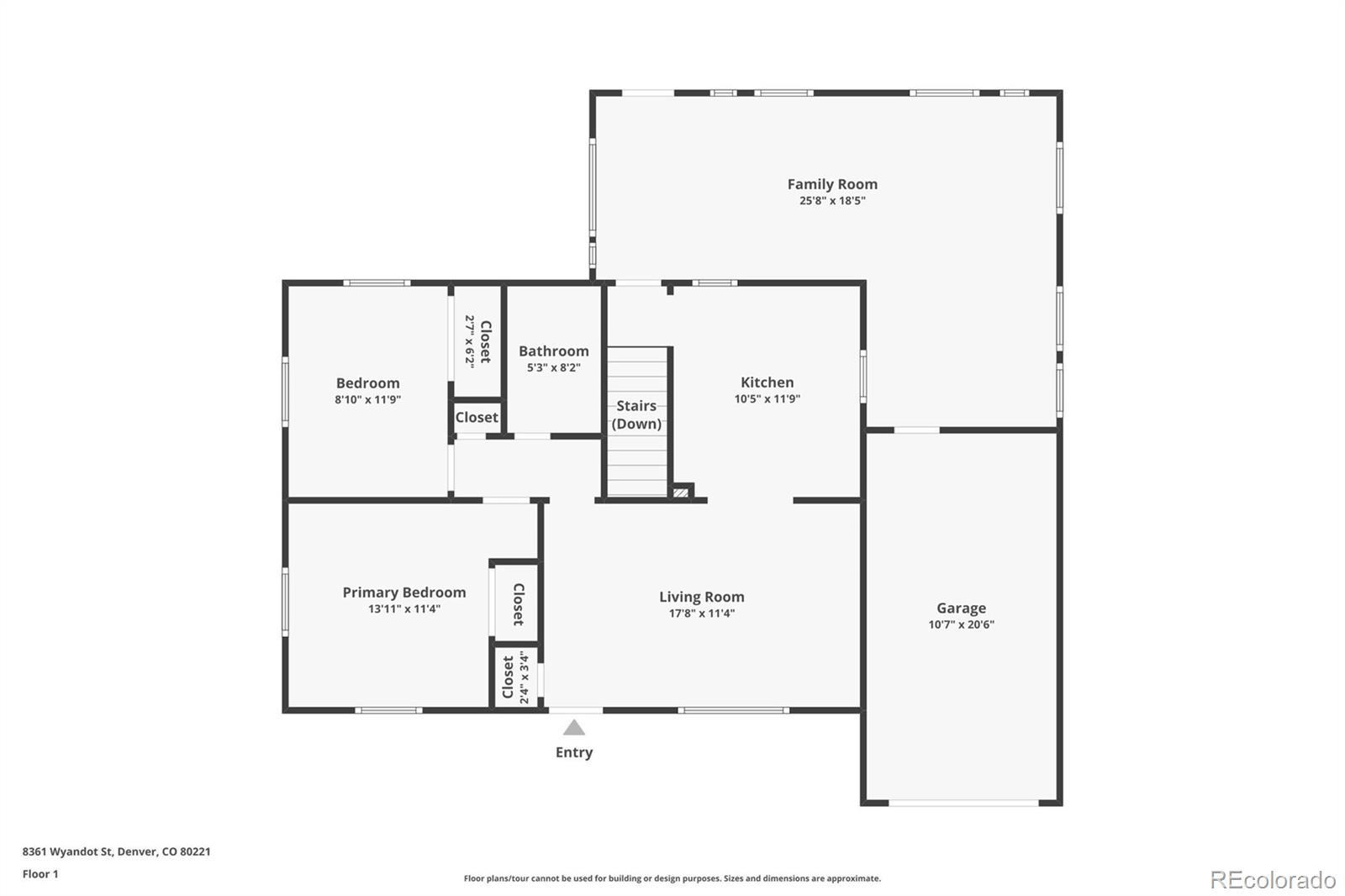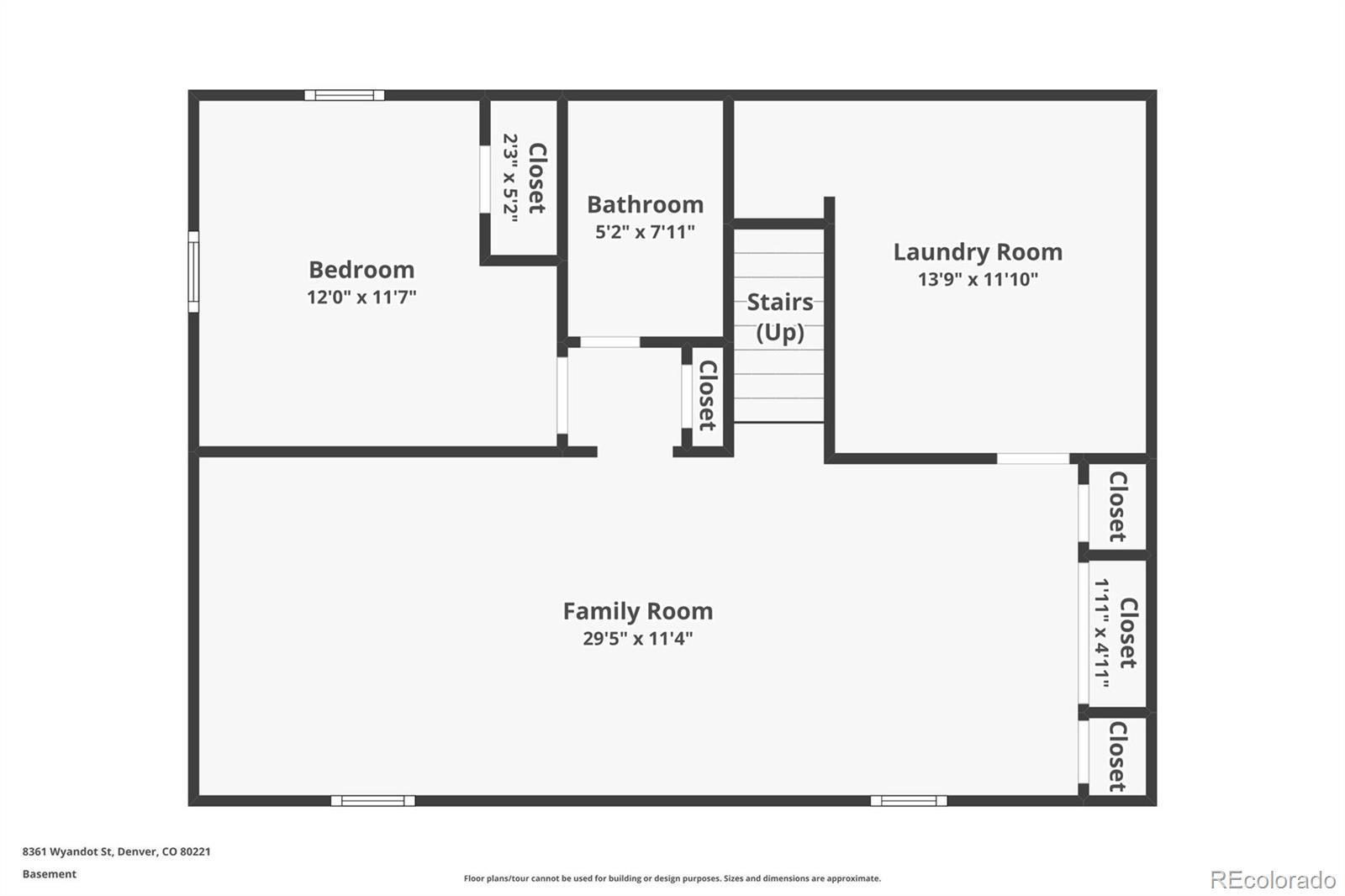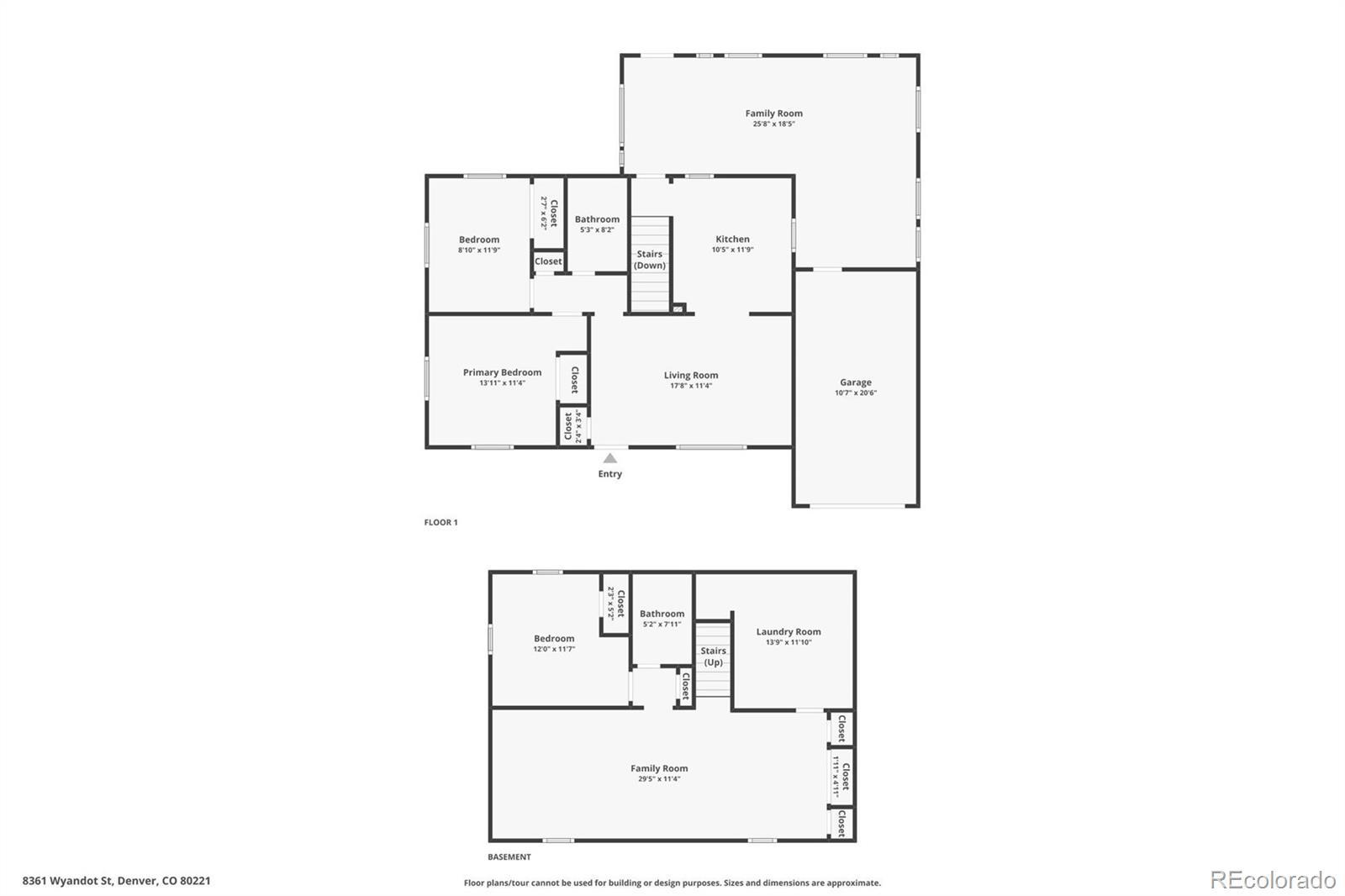Find us on...
Dashboard
- 3 Beds
- 2 Baths
- 2,225 Sqft
- .19 Acres
New Search X
8361 Wyandot Street
Don't miss the terrific value on this 3-bedroom, 2-bath ranch-style home with more than 2,000 finished square feet! Located in Sherrelwood Estates, there are plenty of convenient shopping and restaurant options nearby along with easy access to both I-25 and Hwy 36 making this a great location for commuters. Numerous parks also surround the area. The kitchen includes new cabinetry and quartz counters as well as new flooring. The front living room is quite spacious, and the primary bedroom easily fits a king sized bed. The family room behind the kitchen includes a bar area making a fun space for entertaining, and leads to your large backyard brimming with potential for becoming your private oasis. The finished basement includes another bedroom and bathroom, as well as another oversized living area and ample storage space. Priced competitively, this home offers the convenience of move-in livability while also giving you the ability to gain some sweat equity with easy updates - could also be a great investment property. Don't let this one pass you by! Click the Virtual Tour link to view the 3D walkthrough. Discounted rate options and no lender fee future refinancing may be available for qualified buyers of this home.
Listing Office: Orchard Brokerage LLC 
Essential Information
- MLS® #6353722
- Price$428,000
- Bedrooms3
- Bathrooms2.00
- Full Baths1
- Square Footage2,225
- Acres0.19
- Year Built1959
- TypeResidential
- Sub-TypeSingle Family Residence
- StyleTraditional
- StatusActive
Community Information
- Address8361 Wyandot Street
- SubdivisionSherrelwood Estates
- CityDenver
- CountyAdams
- StateCO
- Zip Code80221
Amenities
- Parking Spaces1
- # of Garages1
Utilities
Cable Available, Electricity Available, Electricity Connected, Phone Available
Interior
- HeatingForced Air, Natural Gas
- CoolingEvaporative Cooling
- StoriesOne
Interior Features
Eat-in Kitchen, Quartz Counters
Appliances
Dishwasher, Disposal, Microwave, Oven, Refrigerator
Exterior
- Exterior FeaturesPrivate Yard
- Lot DescriptionLevel
- WindowsWindow Coverings
- RoofComposition
- FoundationConcrete Perimeter
School Information
- DistrictWestminster Public Schools
- ElementaryMetz
- MiddleRanum
- HighWestminster
Additional Information
- Date ListedJuly 30th, 2025
- ZoningR-1-C
Listing Details
 Orchard Brokerage LLC
Orchard Brokerage LLC
 Terms and Conditions: The content relating to real estate for sale in this Web site comes in part from the Internet Data eXchange ("IDX") program of METROLIST, INC., DBA RECOLORADO® Real estate listings held by brokers other than RE/MAX Professionals are marked with the IDX Logo. This information is being provided for the consumers personal, non-commercial use and may not be used for any other purpose. All information subject to change and should be independently verified.
Terms and Conditions: The content relating to real estate for sale in this Web site comes in part from the Internet Data eXchange ("IDX") program of METROLIST, INC., DBA RECOLORADO® Real estate listings held by brokers other than RE/MAX Professionals are marked with the IDX Logo. This information is being provided for the consumers personal, non-commercial use and may not be used for any other purpose. All information subject to change and should be independently verified.
Copyright 2025 METROLIST, INC., DBA RECOLORADO® -- All Rights Reserved 6455 S. Yosemite St., Suite 500 Greenwood Village, CO 80111 USA
Listing information last updated on November 4th, 2025 at 8:48pm MST.

