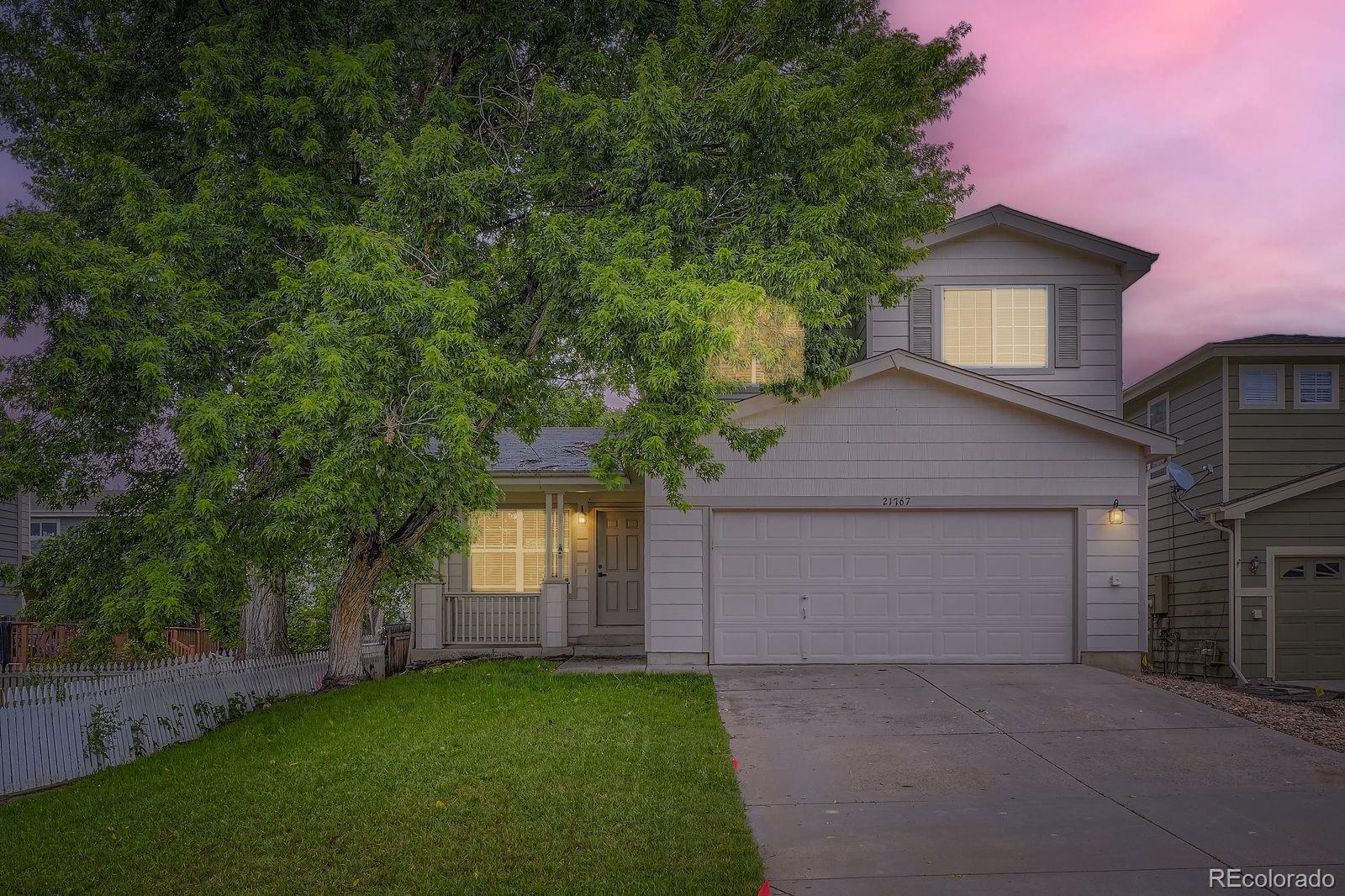Find us on...
Dashboard
- 3 Beds
- 3 Baths
- 1,274 Sqft
- .15 Acres
New Search X
21767 Silver Meadow Lane
INTERIOR PHOTOS TO BE UPLOADED SATURDAY! Super two-story home with 3 beds up / 3 baths (F,F,H)! Brand NEW carpet upstairs, and updated vinyl plank on nearly entire main floor. Recently updated primary and full upstairs bath with new tile flooring and tub to ceiling tile surround! Updated oiled rubbed bronze door and sink fixtures thru-out! Air conditioner less than two years old, Furnace less than 4 years old! Refrigerator, washer/dryer included! Gas fireplace! Simply awesome interior location with 400 sq ft concrete patio and large, flat, fenced backyard....hard to find in this price range! Covered front porch! Sprinkler front and rear! Full unfinished basement for future expansion! HOA includes use of Canterbury Crossing pool! Open space is behind the homes directly accross the street. Short walk to the elementary school! Just a great home in a great location....better hurry!
Listing Office: RE/MAX Professionals 
Essential Information
- MLS® #6355457
- Price$524,900
- Bedrooms3
- Bathrooms3.00
- Full Baths2
- Half Baths1
- Square Footage1,274
- Acres0.15
- Year Built1995
- TypeResidential
- Sub-TypeSingle Family Residence
- StyleContemporary
- StatusActive
Community Information
- Address21767 Silver Meadow Lane
- SubdivisionSaddlebrook
- CityParker
- CountyDouglas
- StateCO
- Zip Code80138
Amenities
- AmenitiesPool
- Parking Spaces2
- Parking220 Volts, Concrete, Lighted
- # of Garages2
Utilities
Cable Available, Electricity Available, Electricity Connected, Natural Gas Available, Natural Gas Connected, Phone Available
Interior
- HeatingForced Air, Natural Gas
- CoolingCentral Air
- FireplaceYes
- # of Fireplaces1
- FireplacesFamily Room, Gas
- StoriesTwo
Interior Features
Eat-in Kitchen, Laminate Counters, Smoke Free, Walk-In Closet(s)
Appliances
Cooktop, Dishwasher, Disposal, Dryer, Microwave, Oven, Range, Range Hood, Washer
Exterior
- Exterior FeaturesPrivate Yard
- RoofComposition
- FoundationConcrete Perimeter
Lot Description
Irrigated, Landscaped, Level, Many Trees, Sprinklers In Front, Sprinklers In Rear
Windows
Double Pane Windows, Window Coverings
School Information
- DistrictDouglas RE-1
- ElementaryPioneer
- MiddleCimarron
- HighLegend
Additional Information
- Date ListedJune 12th, 2025
Listing Details
 RE/MAX Professionals
RE/MAX Professionals
 Terms and Conditions: The content relating to real estate for sale in this Web site comes in part from the Internet Data eXchange ("IDX") program of METROLIST, INC., DBA RECOLORADO® Real estate listings held by brokers other than RE/MAX Professionals are marked with the IDX Logo. This information is being provided for the consumers personal, non-commercial use and may not be used for any other purpose. All information subject to change and should be independently verified.
Terms and Conditions: The content relating to real estate for sale in this Web site comes in part from the Internet Data eXchange ("IDX") program of METROLIST, INC., DBA RECOLORADO® Real estate listings held by brokers other than RE/MAX Professionals are marked with the IDX Logo. This information is being provided for the consumers personal, non-commercial use and may not be used for any other purpose. All information subject to change and should be independently verified.
Copyright 2025 METROLIST, INC., DBA RECOLORADO® -- All Rights Reserved 6455 S. Yosemite St., Suite 500 Greenwood Village, CO 80111 USA
Listing information last updated on June 19th, 2025 at 6:35pm MDT.


































