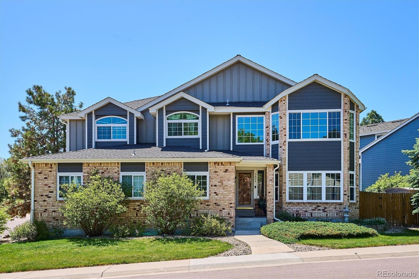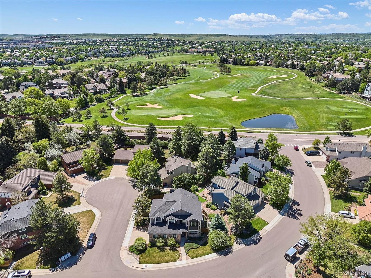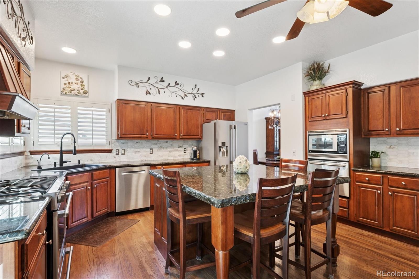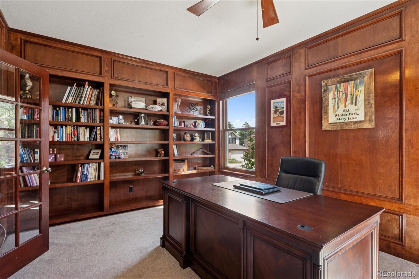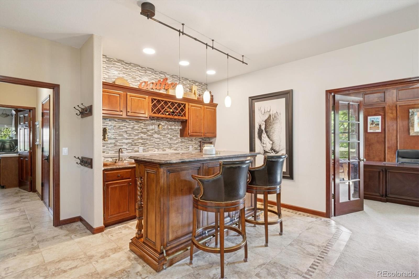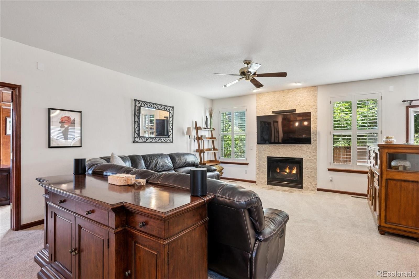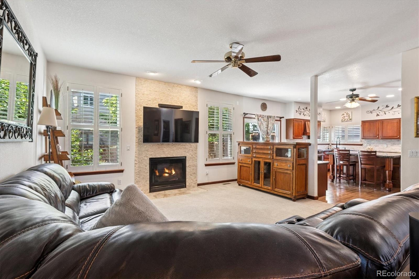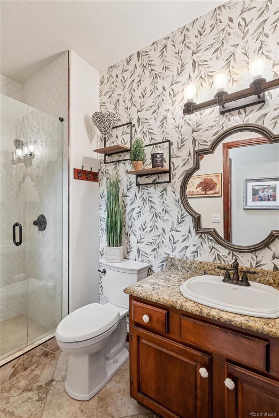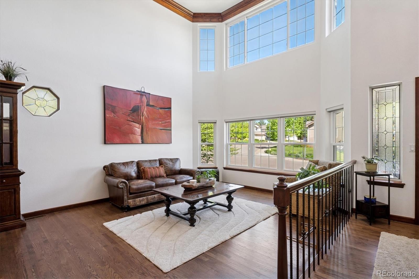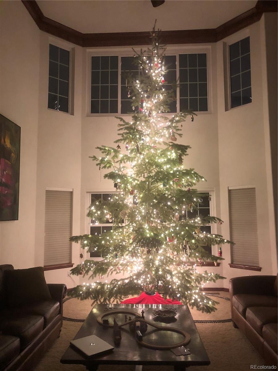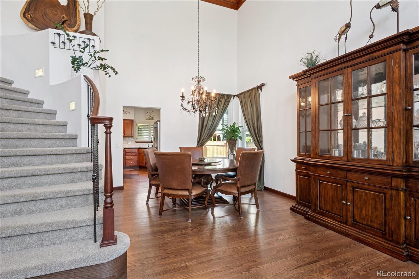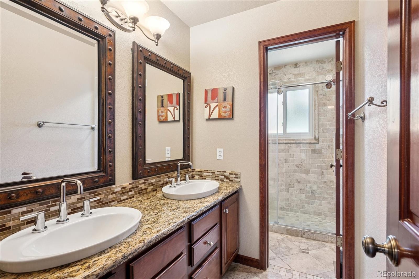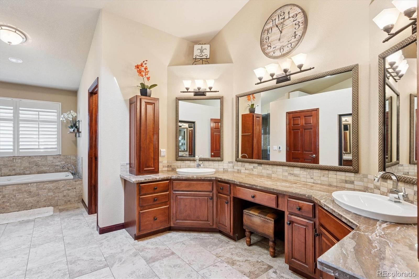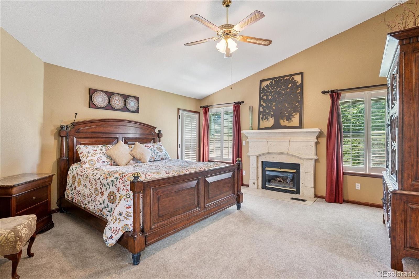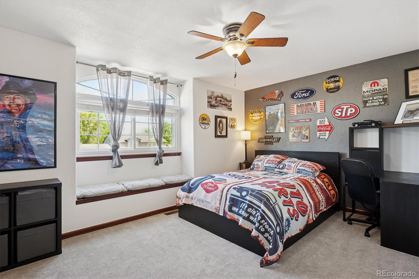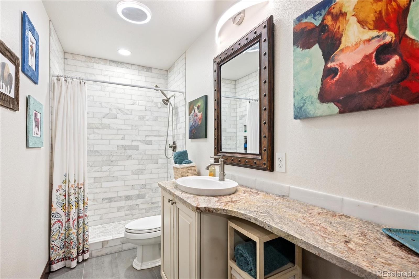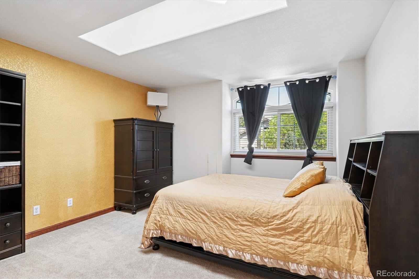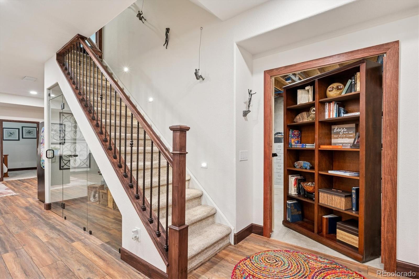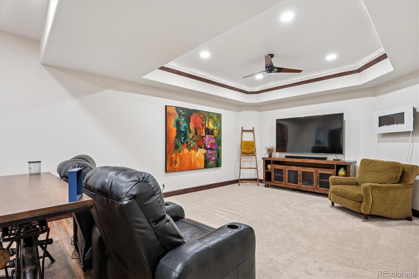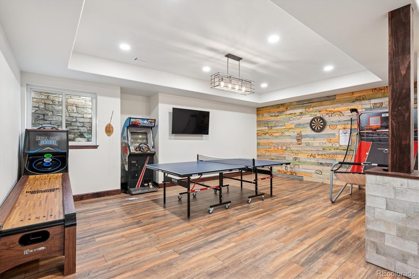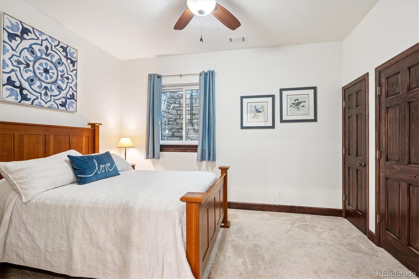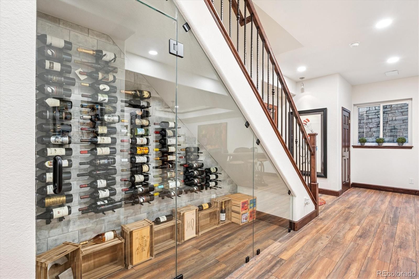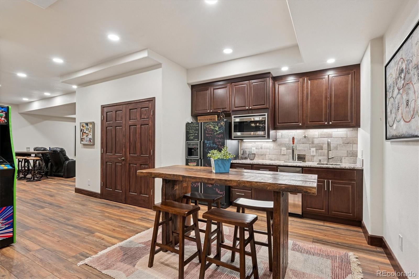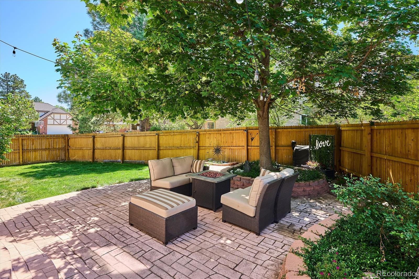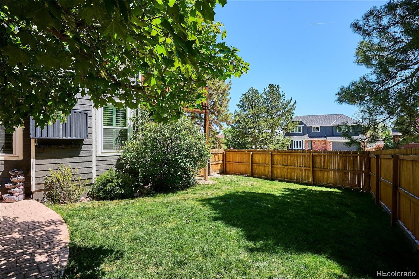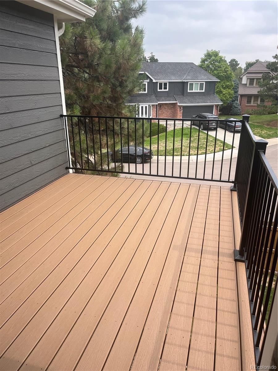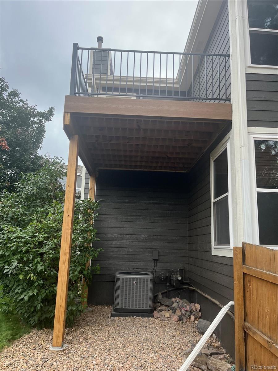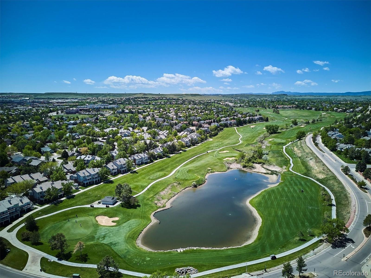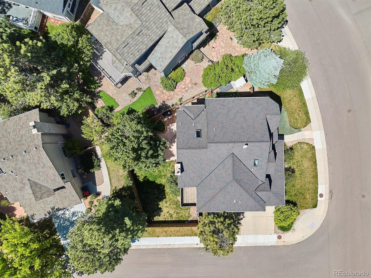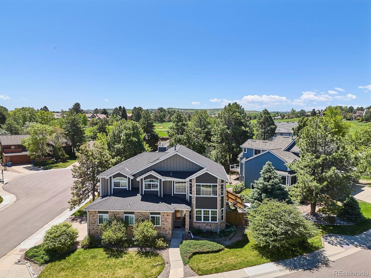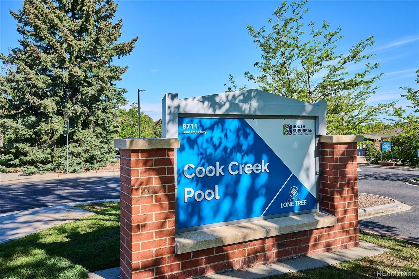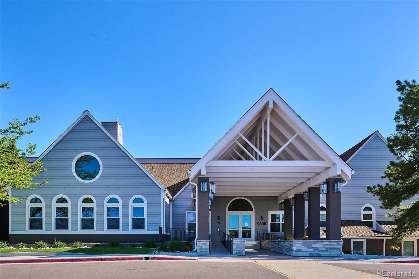Find us on...
Dashboard
- 5 Beds
- 4 Baths
- 4,920 Sqft
- .19 Acres
New Search X
7804 Silverweed Way
Location of this home is impeccable - the Charter neighborhood (voluntary HOA) is just steps from the third hole of the Lone Tree Golf Course with scenic trails, parks, and local amenities all nearby and easy access to C-470 and I-25. Schools within walking distance include Eagle Ridge Elementary & The Montessori School of Lone Tree. Now listed well under recently appraised value, this beautifully updated 4,920 (finished) sq. ft. provides soaring vaulted ceilings and an open, flowing layout—designed with entertaining in mind. Updated kitchen featuring stainless steel appliances, gas cooktop, two ovens, instant hot water, stone countertops, and modern finishes. Updates include new paint and carpet, custom molding and custom finishes in every room. A wet bar on the main level with built-in wine refrigerator, perfect for hosting. Work from home in the dedicated main-floor office with built-in shelving. Escape to the serene primary suite, featuring high ceilings, private balcony, gas fireplace, and spa inspired five-piece ensuite with steam shower, heated floors, jetted tub and walk-in closet. The newly finished basement is an entertainer’s dream—complete with a movie area, spacious rec zones, marble tile shower, wine storage, a second wet bar with kegerator, microwave and refrigerator. A secret bookshelf that opens into additional storage. A fifth bedroom with large closet w/built-ins welcomes visitors. Every bathroom has been thoughtfully updated, ensuring modern comfort and design at every turn. The beautifully landscaped backyard includes a stamped concrete patio, low voltage lighting, ideal for outdoor gatherings or peaceful evenings. All windows and slider have been replaced with triple pane glass, new attic insulation in the last year, new garage door with smart opener. Newer Furnace and AC. Fully controllable landscape sprinkler and drip system. New deck of primary suite!
Listing Office: Red Brick Real Estate 
Essential Information
- MLS® #6357347
- Price$1,025,000
- Bedrooms5
- Bathrooms4.00
- Full Baths1
- Square Footage4,920
- Acres0.19
- Year Built1991
- TypeResidential
- Sub-TypeSingle Family Residence
- StyleTraditional
- StatusPending
Community Information
- Address7804 Silverweed Way
- SubdivisionThe Charter
- CityLone Tree
- CountyDouglas
- StateCO
- Zip Code80124
Amenities
- Parking Spaces2
- ParkingConcrete
- # of Garages2
Utilities
Cable Available, Electricity Connected, Internet Access (Wired), Natural Gas Connected
Interior
- HeatingForced Air, Radiant Floor
- CoolingAttic Fan, Central Air
- FireplaceYes
- # of Fireplaces2
- FireplacesBedroom, Living Room
- StoriesTwo
Interior Features
Ceiling Fan(s), Central Vacuum, Five Piece Bath, Granite Counters, High Ceilings, High Speed Internet, Kitchen Island, Open Floorplan, Pantry, Primary Suite, Smoke Free, Stone Counters, Vaulted Ceiling(s), Walk-In Closet(s), Wet Bar, Wired for Data
Appliances
Bar Fridge, Cooktop, Dishwasher, Disposal, Dryer, Gas Water Heater, Humidifier, Microwave, Oven, Range, Refrigerator, Sump Pump, Washer
Exterior
- RoofComposition
- FoundationConcrete Perimeter
Exterior Features
Balcony, Garden, Private Yard, Rain Gutters, Smart Irrigation
Lot Description
Corner Lot, Landscaped, Sprinklers In Front, Sprinklers In Rear
Windows
Skylight(s), Triple Pane Windows, Window Coverings, Window Treatments
School Information
- DistrictDouglas RE-1
- ElementaryEagle Ridge
- MiddleCresthill
- HighHighlands Ranch
Additional Information
- Date ListedMay 25th, 2025
Listing Details
 Red Brick Real Estate
Red Brick Real Estate
 Terms and Conditions: The content relating to real estate for sale in this Web site comes in part from the Internet Data eXchange ("IDX") program of METROLIST, INC., DBA RECOLORADO® Real estate listings held by brokers other than RE/MAX Professionals are marked with the IDX Logo. This information is being provided for the consumers personal, non-commercial use and may not be used for any other purpose. All information subject to change and should be independently verified.
Terms and Conditions: The content relating to real estate for sale in this Web site comes in part from the Internet Data eXchange ("IDX") program of METROLIST, INC., DBA RECOLORADO® Real estate listings held by brokers other than RE/MAX Professionals are marked with the IDX Logo. This information is being provided for the consumers personal, non-commercial use and may not be used for any other purpose. All information subject to change and should be independently verified.
Copyright 2025 METROLIST, INC., DBA RECOLORADO® -- All Rights Reserved 6455 S. Yosemite St., Suite 500 Greenwood Village, CO 80111 USA
Listing information last updated on October 22nd, 2025 at 6:05pm MDT.

