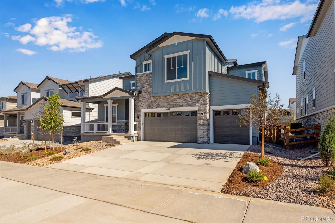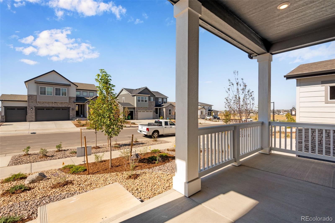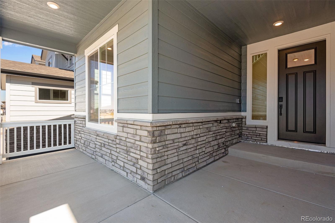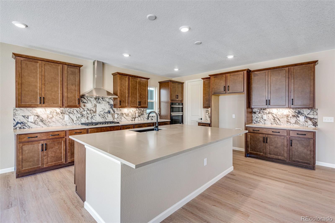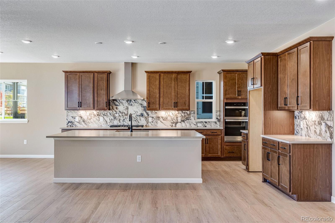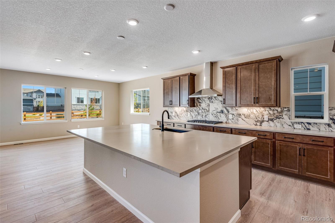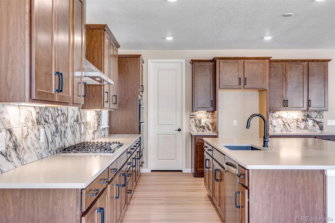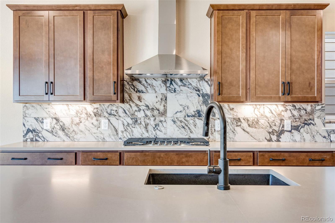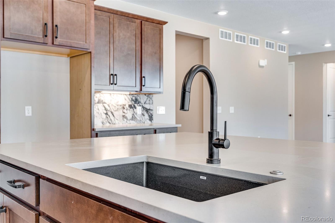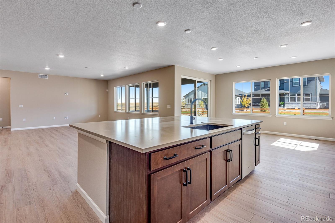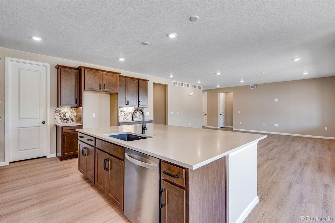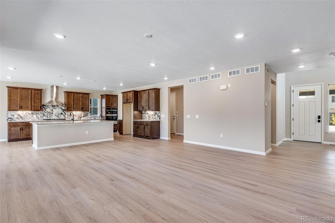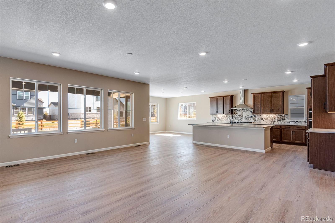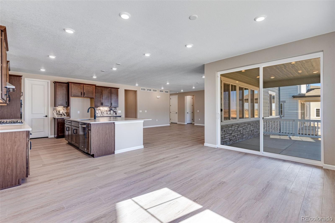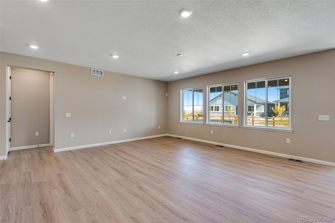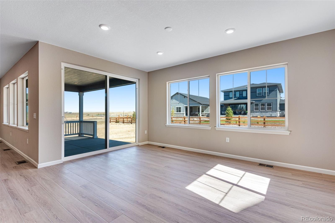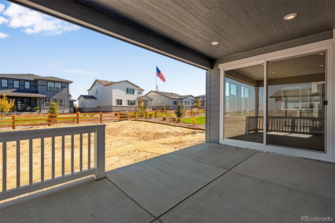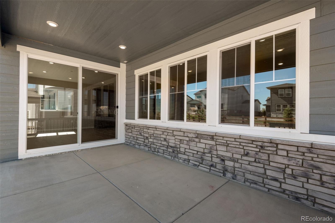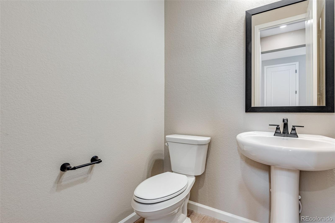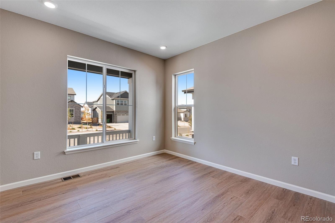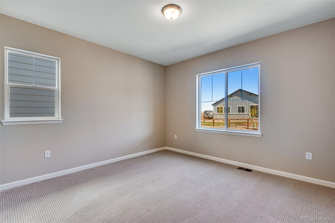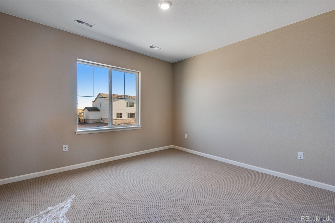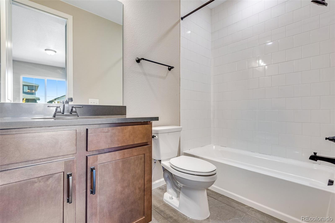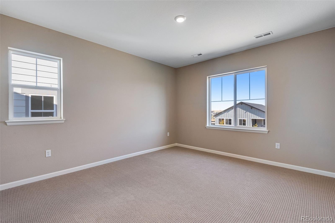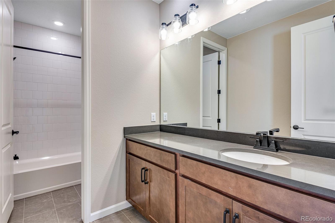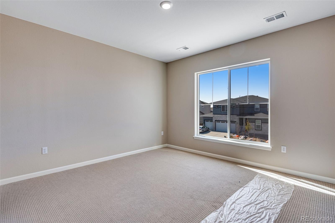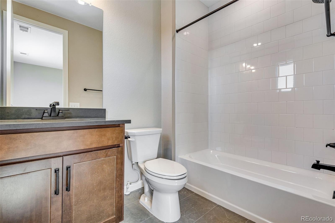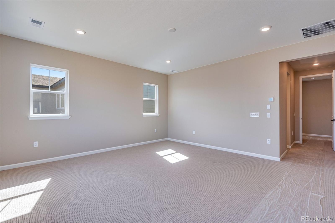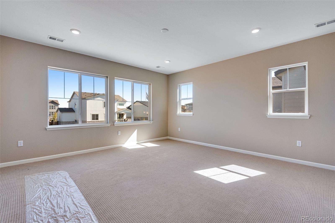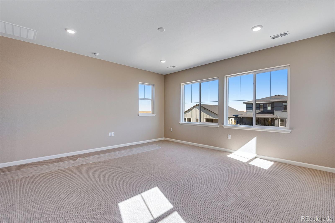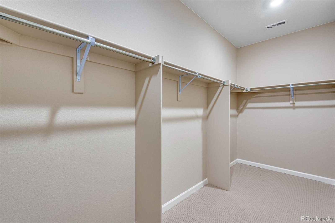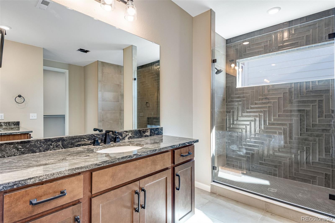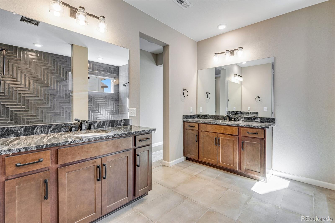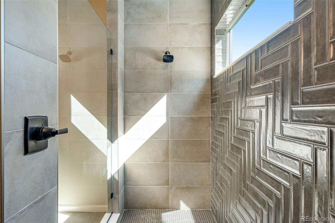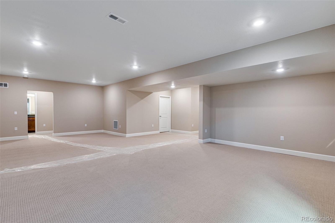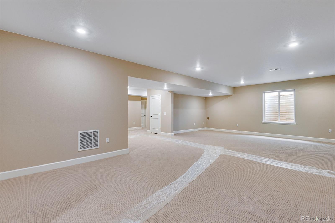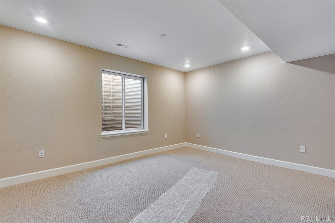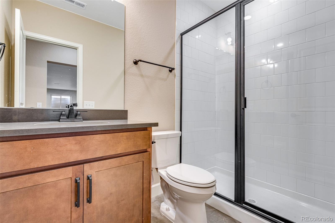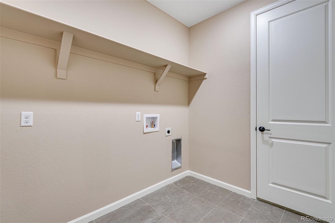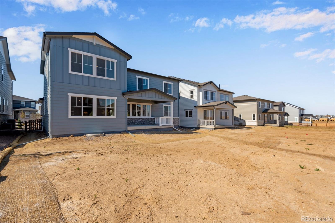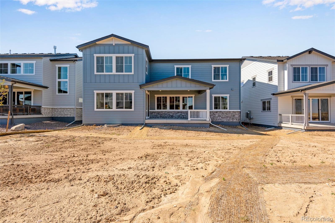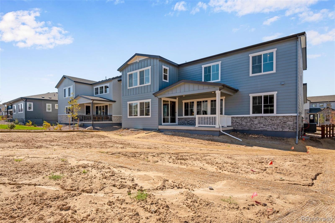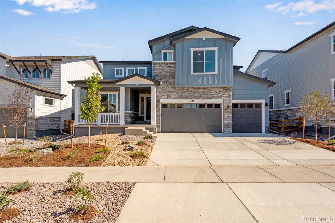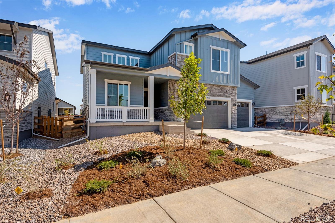Find us on...
Dashboard
- 6 Beds
- 5 Baths
- 4,735 Sqft
- .18 Acres
New Search X
3422 N Gold Bug Court
Speak to our New Home Sales Advisors about our Special Financing Incentives on Move-in Ready Homes. Come and see the Tri Pointe Difference in home design, our level of finishes and our quality of construction. Beautiful Colorado 2 story home with 6 bedrooms and 5.5 bathrooms, featuring a main floor bedroom with a private full bath. The expansive great room is open to the gourmet kitchen and dining. Perfect for entertaining! The kitchen is a chef's dream, featuring quartz countertops, 36" gas cooktop, wall oven, hood vented to the outside and a large walk-in pantry for extra storage. Main level study. Beautiful open handrail. Upstairs, the primary suite is bathed in natural light and offers a luxurious oversized spa shower and duel walk-in closets. The second floor also includes three additional well-sized bedrooms, providing plenty of space for everyone, one of them is a full ensuite. The finished basement includes a sixth bedroom along with a game and rec room, making it perfect for entertaining. This home also features 9' ceilings and 8' doors throughout, a large covered patio for outdoor living, and is located on a quiet cul-de-sac street. Experience thoughtful design and spacious living in this incredible home. Don’t miss out on this unique opportunity!
Listing Office: RE/MAX Professionals 
Essential Information
- MLS® #6359615
- Price$924,900
- Bedrooms6
- Bathrooms5.00
- Full Baths4
- Half Baths1
- Square Footage4,735
- Acres0.18
- Year Built2024
- TypeResidential
- Sub-TypeSingle Family Residence
- StatusActive
Community Information
- Address3422 N Gold Bug Court
- SubdivisionAurora Highlands
- CityAurora
- CountyAdams
- StateCO
- Zip Code80019
Amenities
- AmenitiesPark, Playground, Trail(s)
- Parking Spaces3
- # of Garages3
Utilities
Electricity Connected, Internet Access (Wired), Natural Gas Connected
Parking
220 Volts, Concrete, Exterior Access Door, Smart Garage Door
Interior
- HeatingForced Air
- CoolingCentral Air
- StoriesTwo
Interior Features
Eat-in Kitchen, High Ceilings, In-Law Floorplan, Kitchen Island, Pantry, Primary Suite, Quartz Counters, Smart Thermostat, Walk-In Closet(s)
Appliances
Dishwasher, Disposal, Dryer, Microwave, Oven, Range, Sump Pump, Tankless Water Heater
Exterior
- Exterior FeaturesPrivate Yard
- Lot DescriptionCul-De-Sac, Master Planned
- WindowsDouble Pane Windows
- RoofComposition
School Information
- DistrictAdams-Arapahoe 28J
- ElementaryAurora Highlands
- MiddleAurora Highlands
- HighVista Peak
Additional Information
- Date ListedApril 2nd, 2025
- ZoningRES
Listing Details
 RE/MAX Professionals
RE/MAX Professionals
 Terms and Conditions: The content relating to real estate for sale in this Web site comes in part from the Internet Data eXchange ("IDX") program of METROLIST, INC., DBA RECOLORADO® Real estate listings held by brokers other than RE/MAX Professionals are marked with the IDX Logo. This information is being provided for the consumers personal, non-commercial use and may not be used for any other purpose. All information subject to change and should be independently verified.
Terms and Conditions: The content relating to real estate for sale in this Web site comes in part from the Internet Data eXchange ("IDX") program of METROLIST, INC., DBA RECOLORADO® Real estate listings held by brokers other than RE/MAX Professionals are marked with the IDX Logo. This information is being provided for the consumers personal, non-commercial use and may not be used for any other purpose. All information subject to change and should be independently verified.
Copyright 2026 METROLIST, INC., DBA RECOLORADO® -- All Rights Reserved 6455 S. Yosemite St., Suite 500 Greenwood Village, CO 80111 USA
Listing information last updated on January 19th, 2026 at 10:33pm MST.

