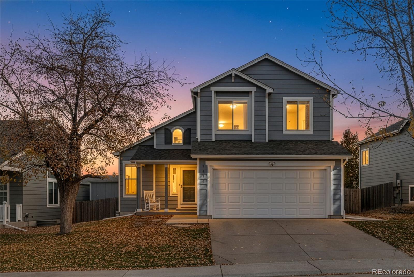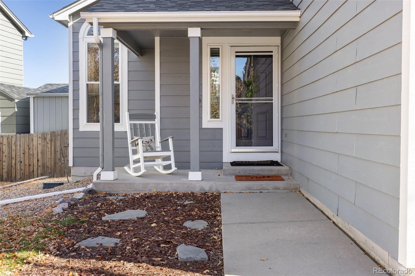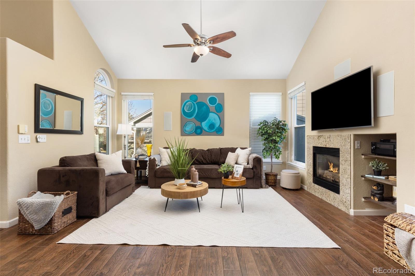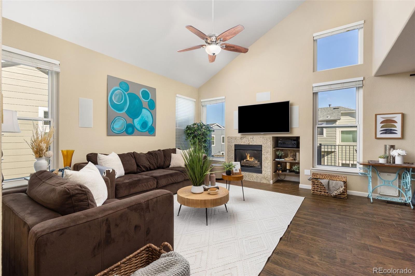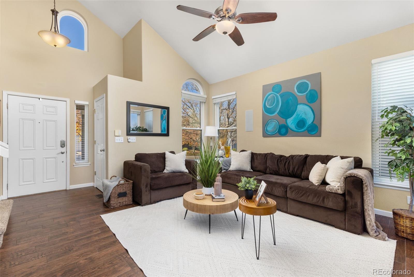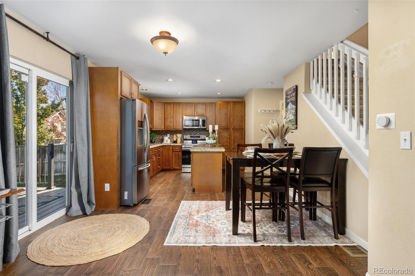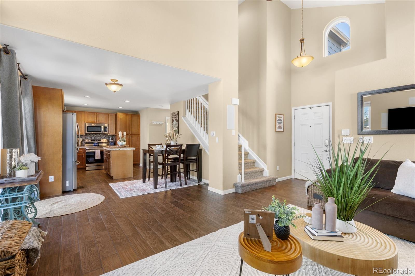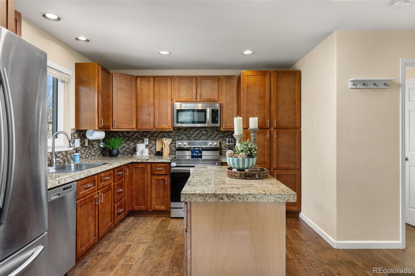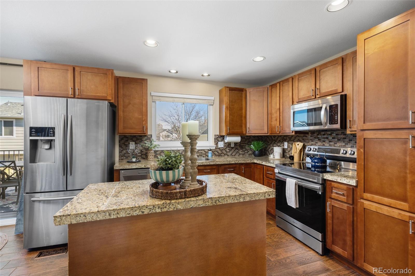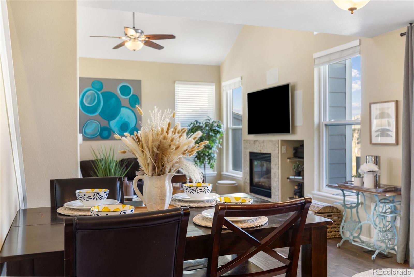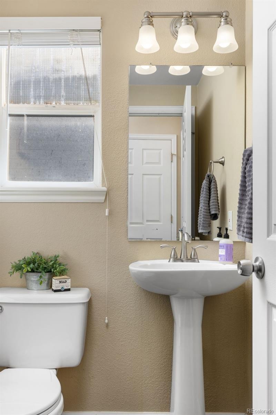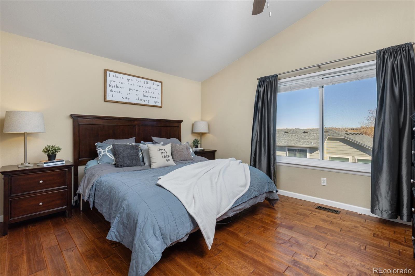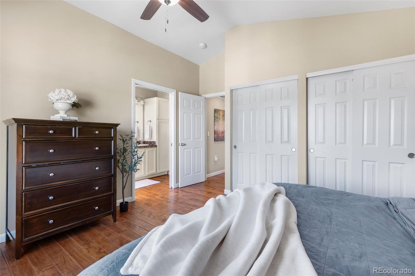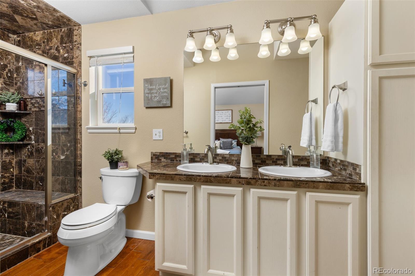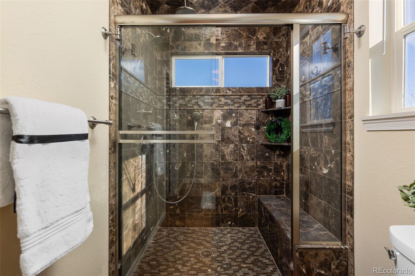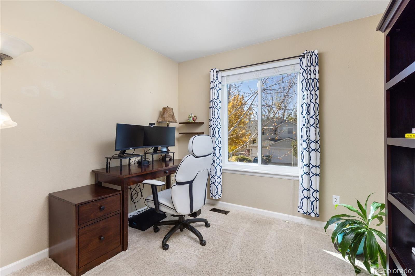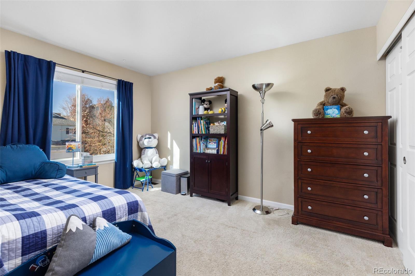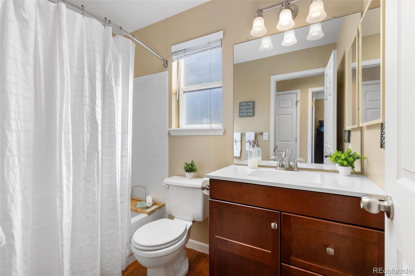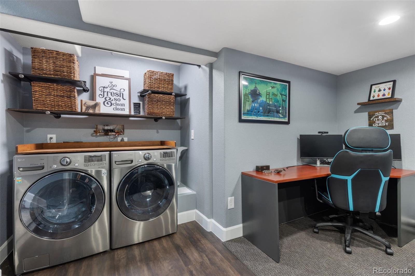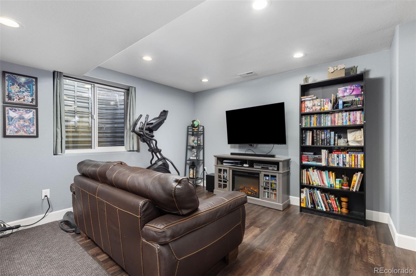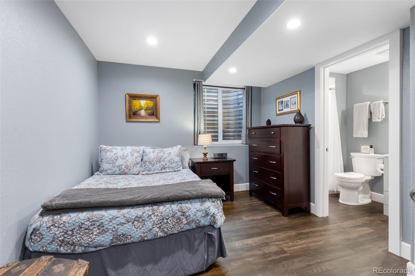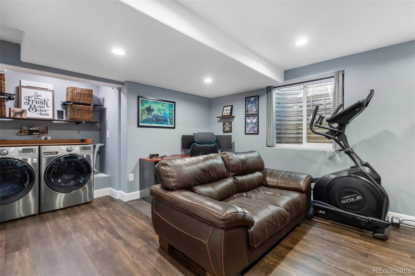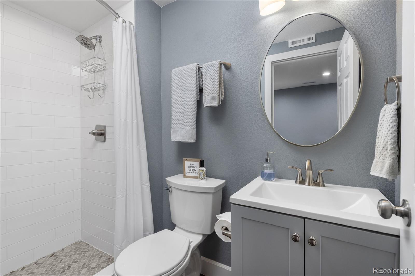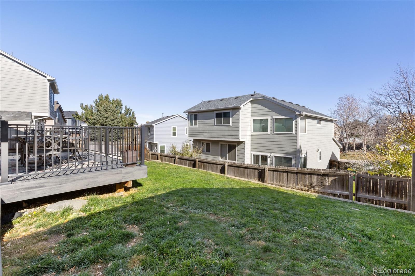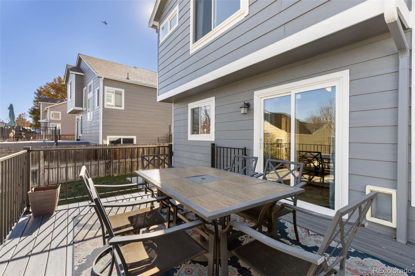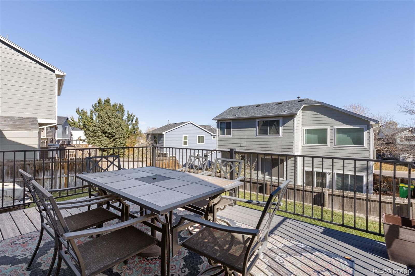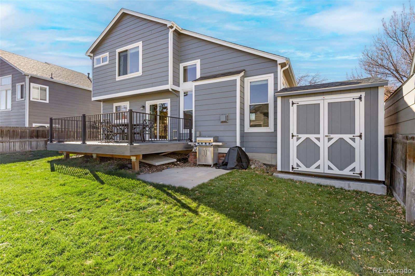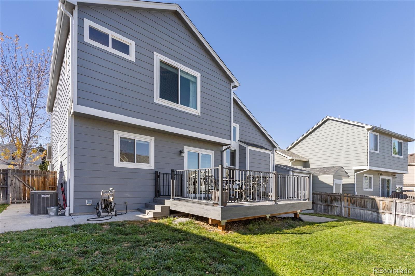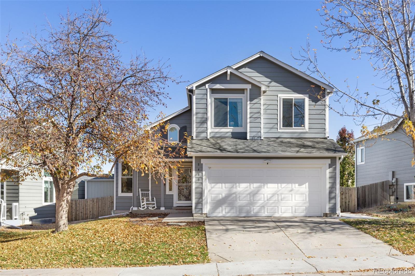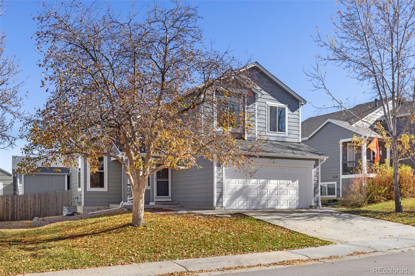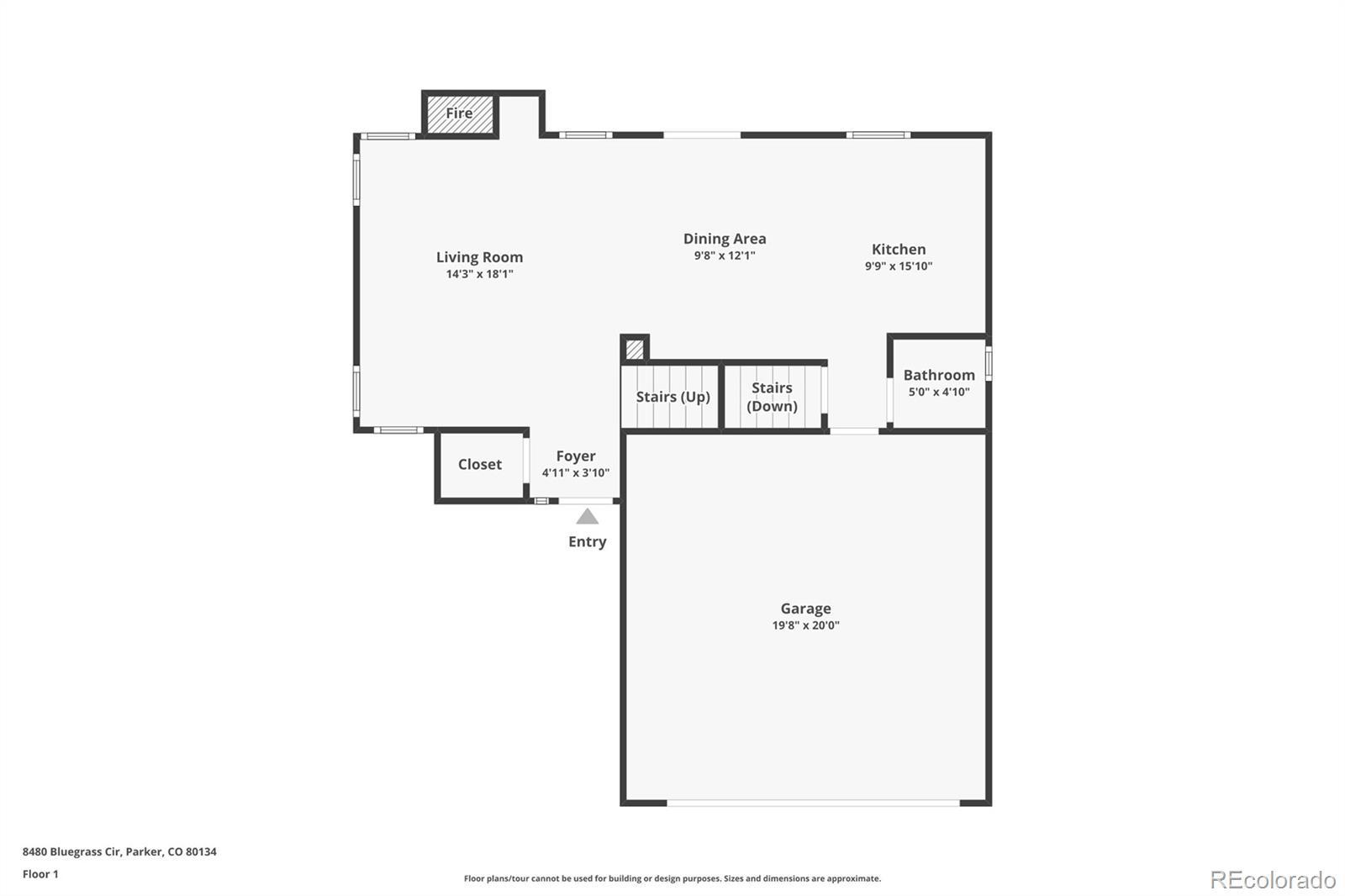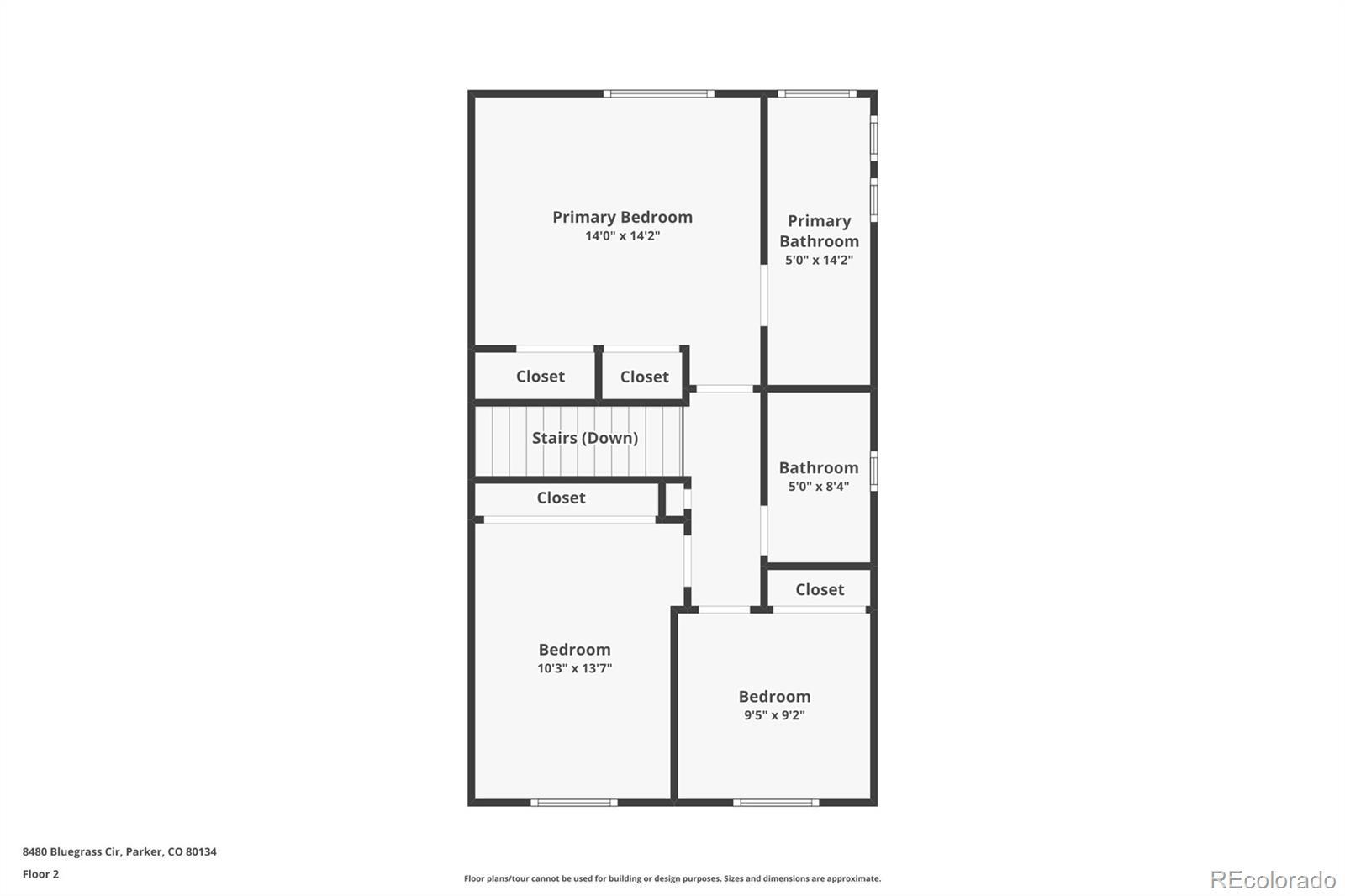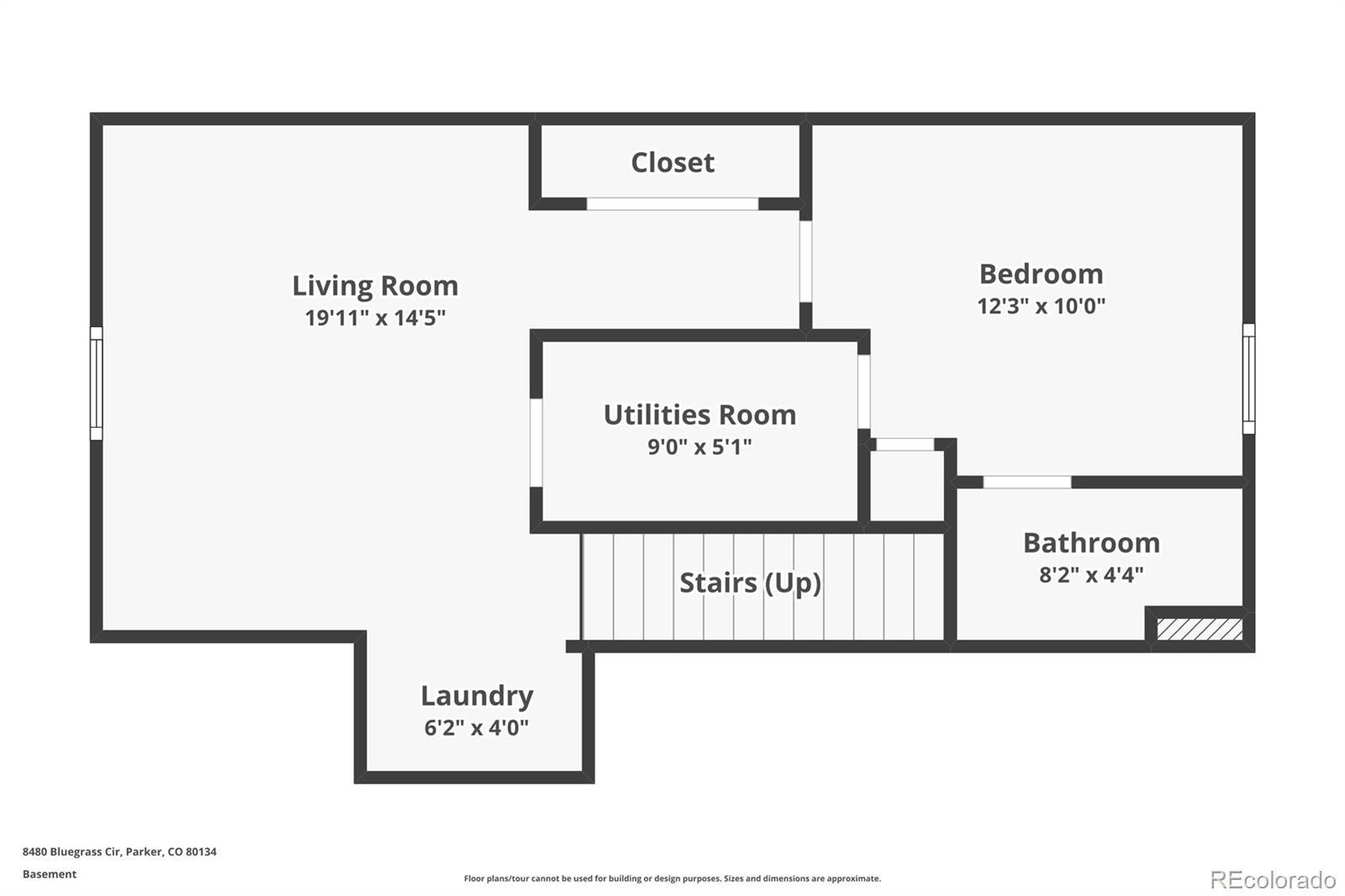Find us on...
Dashboard
- 4 Beds
- 4 Baths
- 1,944 Sqft
- .11 Acres
New Search X
8480 Bluegrass Circle
Welcome home to this beautifully maintained 4-bedroom, 4-bathroom property offering comfort, style, and functional living across all levels. Step into the bright and inviting front living space, highlighted by large windows that fill the home with natural light and wood-look tile flooring that flows throughout the open-concept main level. The chef’s kitchen is the heart of the home, featuring a spacious island, abundant storage, stainless steel appliances, and ample prep space perfect for everyday cooking or entertaining. Upstairs, you’ll find three generous bedrooms including a private primary suite with a spacious bedroom, hardwood flooring, and an en-suite bath. Two additional bedrooms offer flexible use for guest rooms, children’s rooms, or home offices. The fully finished basement adds valuable living space with a large entertainment area, a comfortable bedroom, a full bathroom, and a convenient laundry area. Enjoy Colorado living in the fully fenced, landscaped backyard complete with a storage shed, lush grass, and a brand-new composite deck ideal for outdoor dining and relaxation. An added bonus—the sellers have fully paid off solar panels, providing energy efficiency and meaningful savings on monthly utility bills for years to come. Don’t miss this opportunity to own a versatile and thoughtfully designed home in a fantastic location with NO HOA!
Listing Office: NextHome Aspire 
Essential Information
- MLS® #6360750
- Price$565,000
- Bedrooms4
- Bathrooms4.00
- Full Baths3
- Half Baths1
- Square Footage1,944
- Acres0.11
- Year Built1996
- TypeResidential
- Sub-TypeSingle Family Residence
- StatusPending
Community Information
- Address8480 Bluegrass Circle
- SubdivisionCottonwood
- CityParker
- CountyDouglas
- StateCO
- Zip Code80134
Amenities
- Parking Spaces2
- ParkingConcrete, Lighted
- # of Garages2
Utilities
Cable Available, Electricity Available, Electricity Connected
Interior
- HeatingForced Air
- CoolingCentral Air
- FireplaceYes
- # of Fireplaces1
- FireplacesFamily Room, Gas
- StoriesTwo
Interior Features
Built-in Features, Ceiling Fan(s), Eat-in Kitchen, Granite Counters, High Ceilings, Kitchen Island, Open Floorplan, Primary Suite, Smoke Free, Tile Counters, Vaulted Ceiling(s)
Appliances
Cooktop, Dishwasher, Disposal, Dryer, Gas Water Heater, Microwave, Oven, Refrigerator, Self Cleaning Oven, Washer
Exterior
- Exterior FeaturesLighting, Private Yard
- RoofComposition
- FoundationSlab
Lot Description
Sprinklers In Front, Sprinklers In Rear
Windows
Double Pane Windows, Egress Windows, Window Coverings
School Information
- DistrictDouglas RE-1
- ElementaryPine Lane Prim/Inter
- MiddleSierra
- HighChaparral
Additional Information
- Date ListedOctober 30th, 2025
- ZoningPDU
Listing Details
 NextHome Aspire
NextHome Aspire
 Terms and Conditions: The content relating to real estate for sale in this Web site comes in part from the Internet Data eXchange ("IDX") program of METROLIST, INC., DBA RECOLORADO® Real estate listings held by brokers other than RE/MAX Professionals are marked with the IDX Logo. This information is being provided for the consumers personal, non-commercial use and may not be used for any other purpose. All information subject to change and should be independently verified.
Terms and Conditions: The content relating to real estate for sale in this Web site comes in part from the Internet Data eXchange ("IDX") program of METROLIST, INC., DBA RECOLORADO® Real estate listings held by brokers other than RE/MAX Professionals are marked with the IDX Logo. This information is being provided for the consumers personal, non-commercial use and may not be used for any other purpose. All information subject to change and should be independently verified.
Copyright 2025 METROLIST, INC., DBA RECOLORADO® -- All Rights Reserved 6455 S. Yosemite St., Suite 500 Greenwood Village, CO 80111 USA
Listing information last updated on November 11th, 2025 at 6:03am MST.

