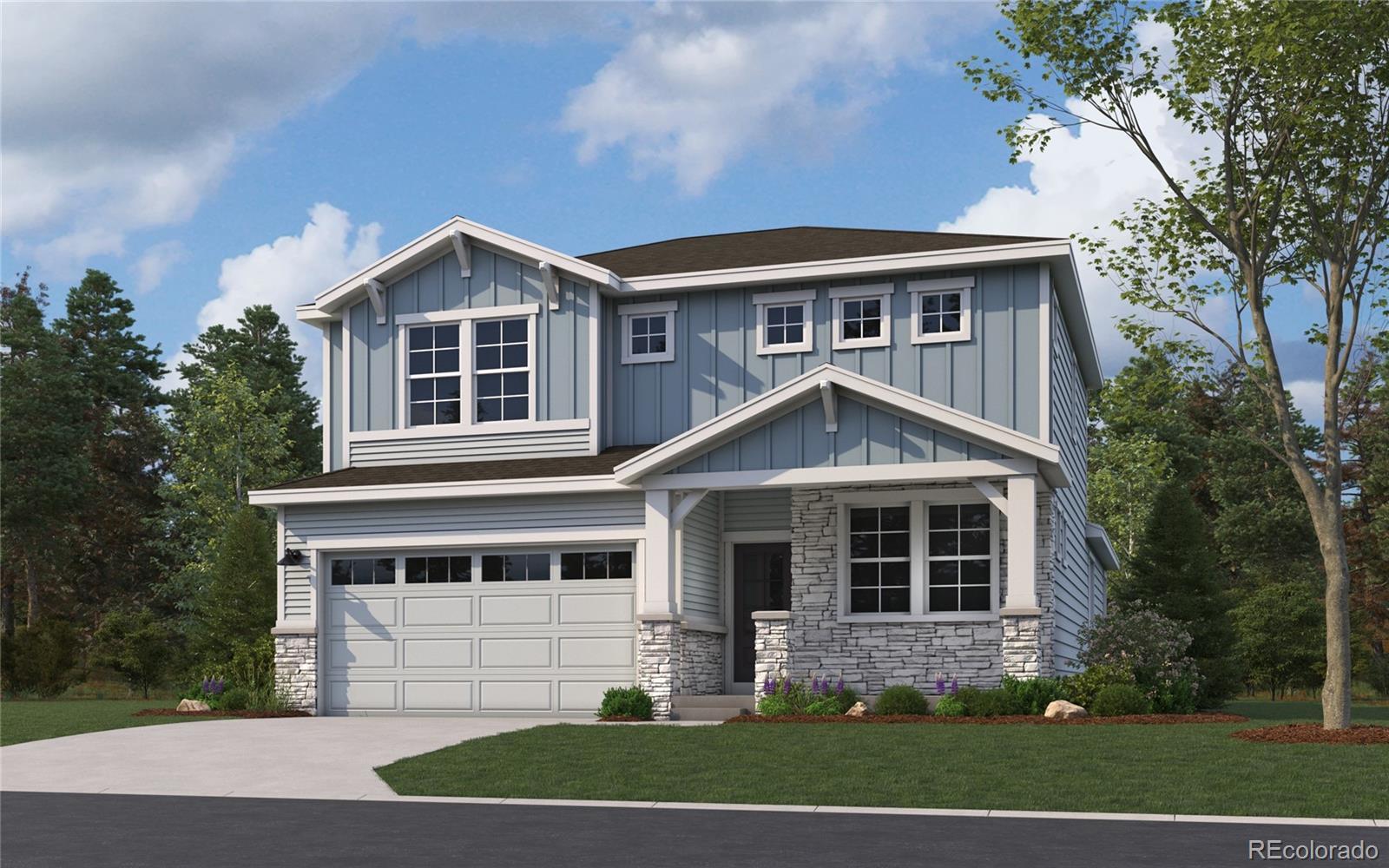Find us on...
Dashboard
- 3 Beds
- 3 Baths
- 2,580 Sqft
- .11 Acres
New Search X
13741 Daffodil Point
Brand new home with MAIN LEVEL OWNER'S SUITE to be completed in NOVEMBER! Welcome to the Frontier - a thoughtfully designed two-story home that perfectly balances style, comfort, and functionality. Located in the highly desirable Looking Glass community in Parker, this brand-new home offers everything today’s buyers are looking for. Step inside to a bright, open-concept great room with contemporary gas fireplace that’s perfect for gatherings with family and friends. The main level owner’s suite provides a private retreat while two additional bedrooms, a dedicated study, and a spacious loft upstairs offer flexibility for work, guests, or play. The chef-inspired luxury kitchen is the true heart of the home, featuring a large center island, stunning 42" cabinetry with soft close doors/drawers and plenty of storage, quartz countertops, and Whirlpool stainless steel appliances including a 36" gas cooktop with vent hood and built-in microwave/oven. This home is designed for modern living with 9' ceilings throughout the main level and energy-efficient features such as a tankless water heater. Outside, embrace the vibrant community life and all that Parker has to offer. Looking Glass offers an array of amenities for residents to enjoy. Don't miss out on the opportunity to make this amazing home yours! Schedule a showing today. * Please note that the photos provided are the 'Frontier' model home, and not the actual home.
Listing Office: DFH Colorado Realty LLC 
Essential Information
- MLS® #6362312
- Price$719,990
- Bedrooms3
- Bathrooms3.00
- Full Baths2
- Half Baths1
- Square Footage2,580
- Acres0.11
- Year Built2025
- TypeResidential
- Sub-TypeSingle Family Residence
- StyleTraditional
- StatusActive
Community Information
- Address13741 Daffodil Point
- SubdivisionThe Reserve at Looking Glass
- CityParker
- CountyDouglas
- StateCO
- Zip Code80134
Amenities
- Parking Spaces2
- # of Garages2
Amenities
Park, Playground, Pool, Trail(s)
Utilities
Cable Available, Electricity Connected, Internet Access (Wired), Natural Gas Connected
Parking
220 Volts, Concrete, Dry Walled
Interior
- HeatingForced Air, Natural Gas
- CoolingCentral Air
- FireplaceYes
- # of Fireplaces1
- FireplacesGas, Great Room
- StoriesTwo
Interior Features
Eat-in Kitchen, Entrance Foyer, Five Piece Bath, High Ceilings, Kitchen Island, Open Floorplan, Pantry, Primary Suite, Quartz Counters, Walk-In Closet(s), Wired for Data
Appliances
Cooktop, Dishwasher, Disposal, Microwave, Oven, Range Hood, Tankless Water Heater
Exterior
- WindowsDouble Pane Windows
- RoofShingle
- FoundationConcrete Perimeter
Exterior Features
Private Yard, Rain Gutters, Smart Irrigation
Lot Description
Landscaped, Master Planned, Sprinklers In Front
School Information
- DistrictDouglas RE-1
- ElementaryLegacy Point
- MiddleSagewood
- HighPonderosa
Additional Information
- Date ListedSeptember 22nd, 2025
Listing Details
 DFH Colorado Realty LLC
DFH Colorado Realty LLC
 Terms and Conditions: The content relating to real estate for sale in this Web site comes in part from the Internet Data eXchange ("IDX") program of METROLIST, INC., DBA RECOLORADO® Real estate listings held by brokers other than RE/MAX Professionals are marked with the IDX Logo. This information is being provided for the consumers personal, non-commercial use and may not be used for any other purpose. All information subject to change and should be independently verified.
Terms and Conditions: The content relating to real estate for sale in this Web site comes in part from the Internet Data eXchange ("IDX") program of METROLIST, INC., DBA RECOLORADO® Real estate listings held by brokers other than RE/MAX Professionals are marked with the IDX Logo. This information is being provided for the consumers personal, non-commercial use and may not be used for any other purpose. All information subject to change and should be independently verified.
Copyright 2025 METROLIST, INC., DBA RECOLORADO® -- All Rights Reserved 6455 S. Yosemite St., Suite 500 Greenwood Village, CO 80111 USA
Listing information last updated on October 27th, 2025 at 4:03am MDT.










































