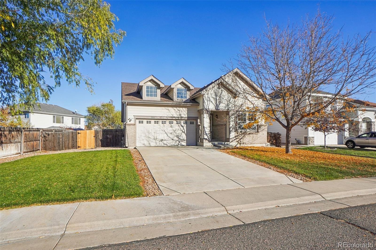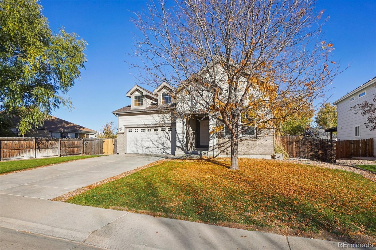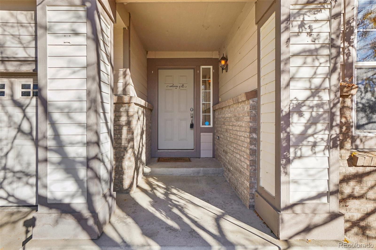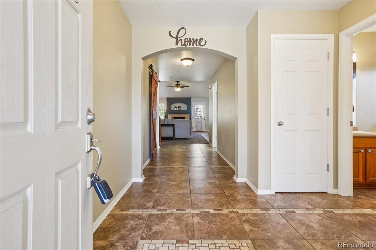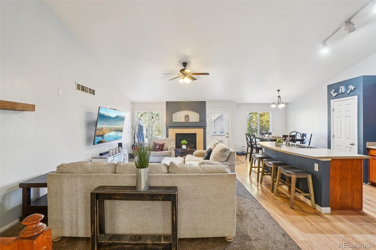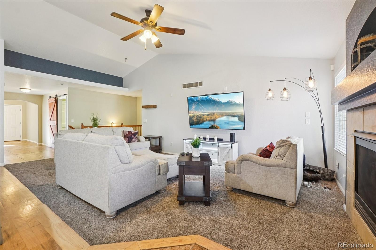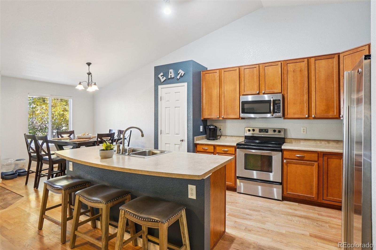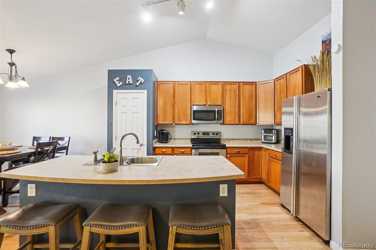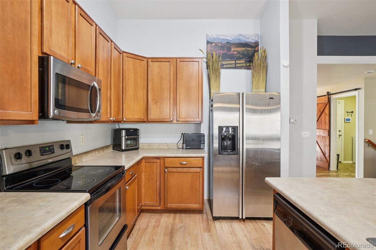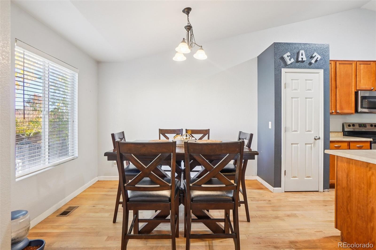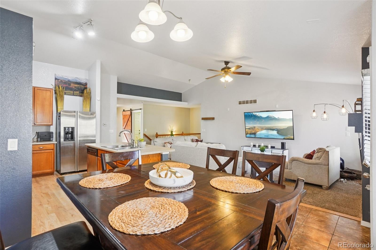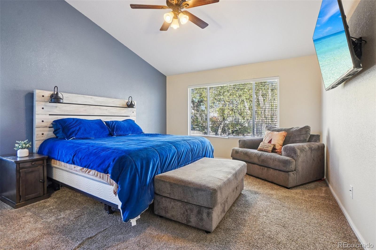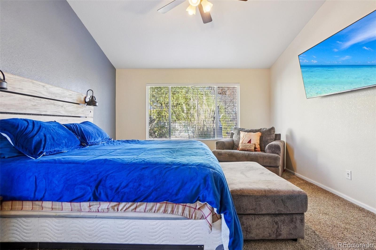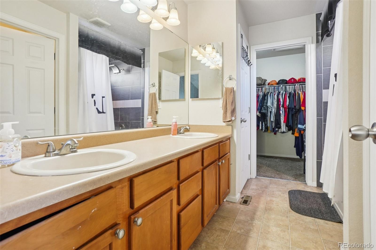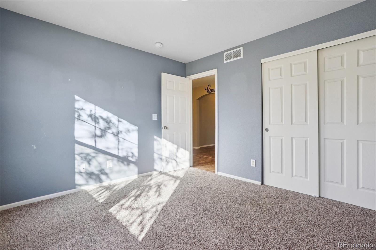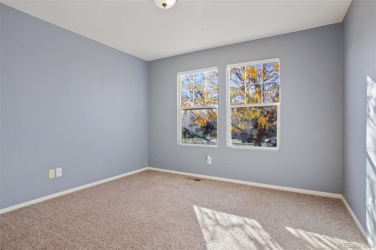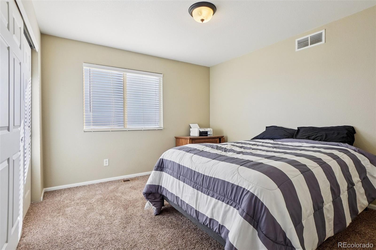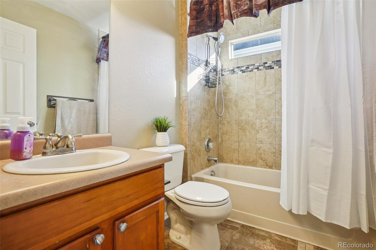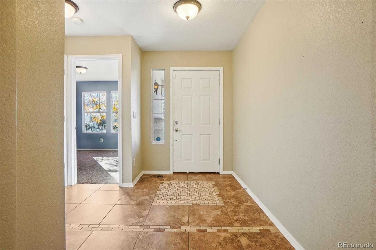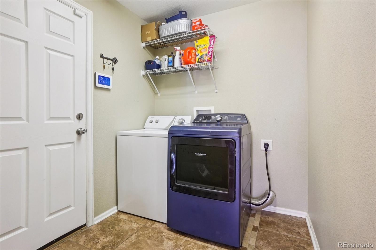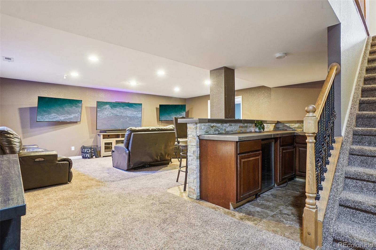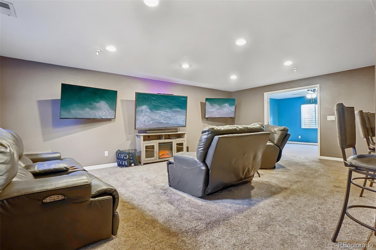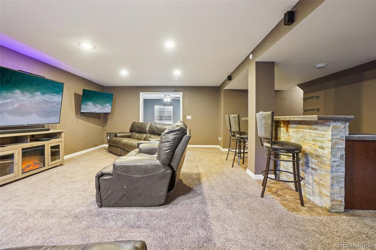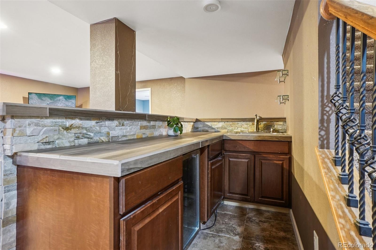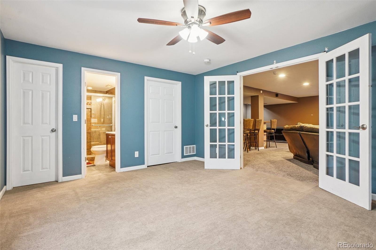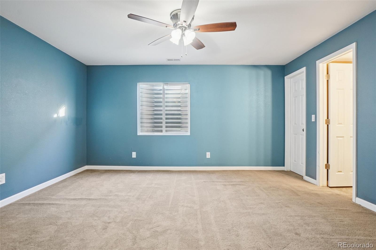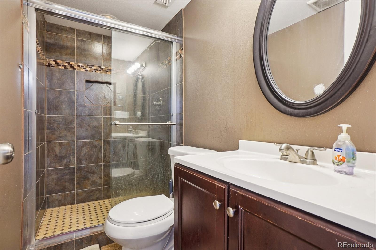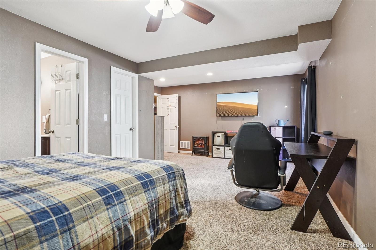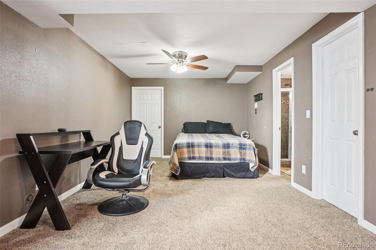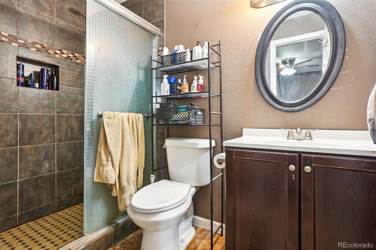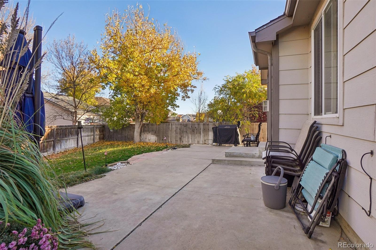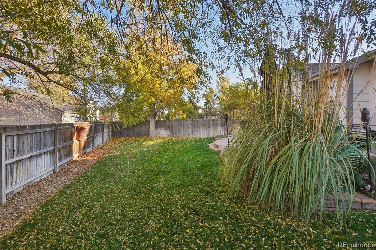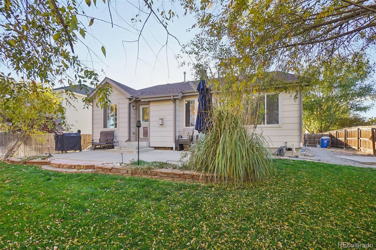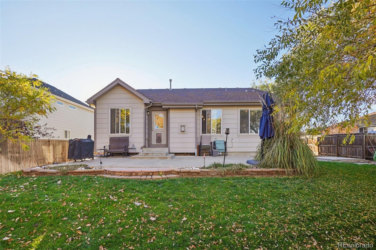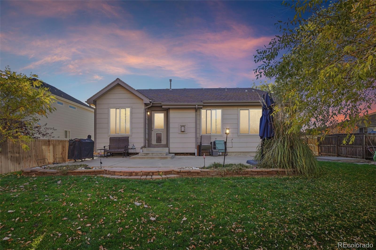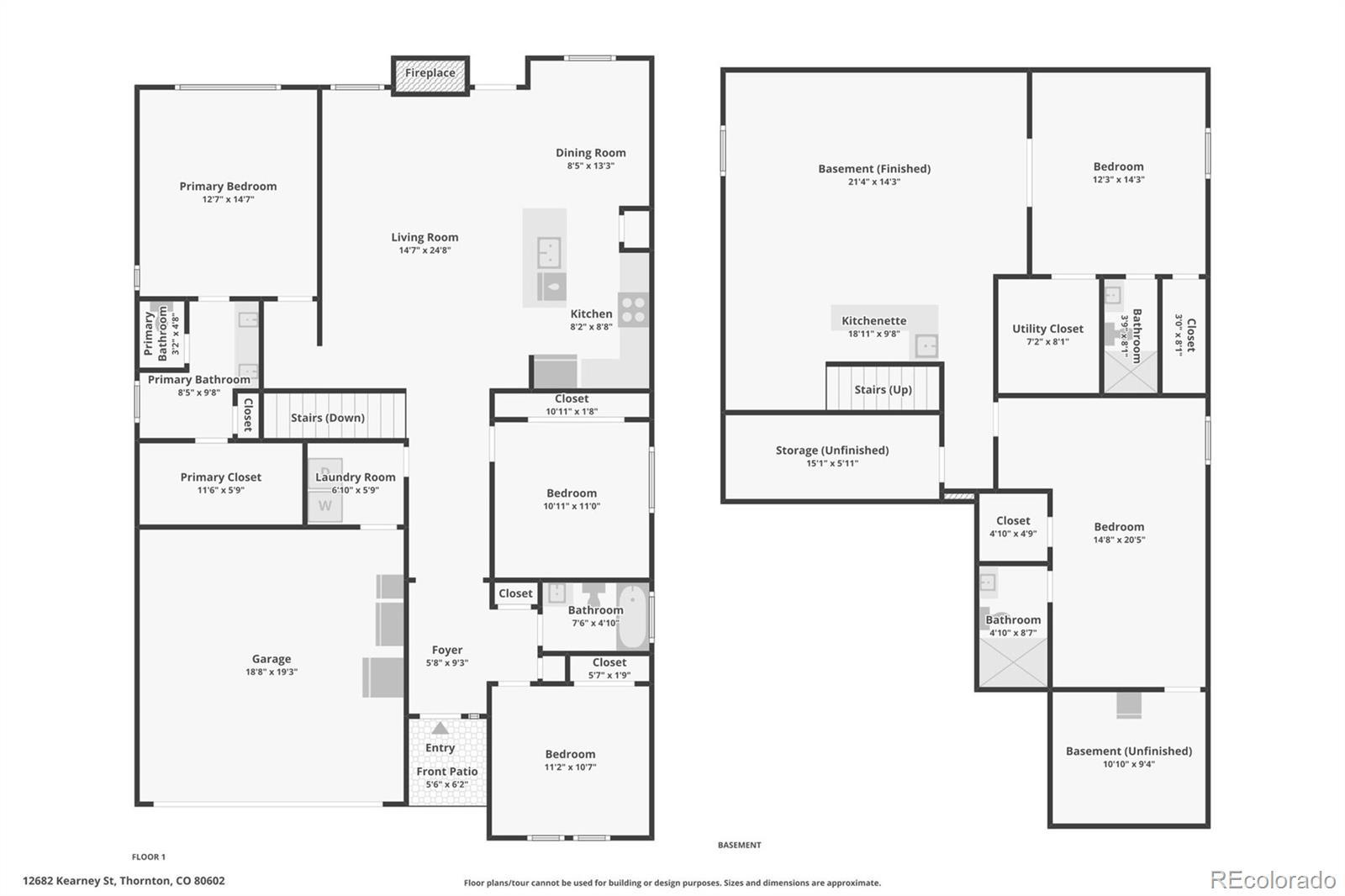Find us on...
Dashboard
- 5 Beds
- 4 Baths
- 3,228 Sqft
- .19 Acres
New Search X
12682 Kearney Street
Welcome home to this warm and inviting ranch-style home. Almost a quarter acre—you’ll love the beautifully landscaped front and back yards filled with mature trees and plenty of space to relax or play. Step inside to find easy one-level living with an open and bright layout. The spacious kitchen overlooks the living and dining areas, making it perfect for everyday living and gathering with friends and family. The main floor features the primary suite with a five-piece bathroom, plus two additional bedrooms and a full bath—ideal for guests, kids, or a home office. High ceilings throughout add an open, comfortable feel. Downstairs, the finished basement offers even more room to spread out, with two bedrooms, each with its own three-quarter bath, a large family room with a wet bar, and ample storage space. Perfect for multi-generational living! Enjoy peaceful mornings or cozy evenings in your private backyard. Conveniently located near restaurants, shopping, the new Recreation Center, and within walking distance to parks and schools—this home truly has the best of both comfort and convenience. 5.125 Assumable interest rate for qualified Buyers!
Listing Office: Orchard Brokerage LLC 
Essential Information
- MLS® #6364751
- Price$615,000
- Bedrooms5
- Bathrooms4.00
- Full Baths2
- Square Footage3,228
- Acres0.19
- Year Built2006
- TypeResidential
- Sub-TypeSingle Family Residence
- StyleTraditional
- StatusPending
Community Information
- Address12682 Kearney Street
- SubdivisionSage Creek Filing 1 Amd 1
- CityThornton
- CountyAdams
- StateCO
- Zip Code80602
Amenities
- AmenitiesPark, Playground
- Parking Spaces2
- # of Garages2
Utilities
Cable Available, Electricity Available, Internet Access (Wired), Phone Available
Interior
- HeatingForced Air
- CoolingCentral Air
- FireplaceYes
- # of Fireplaces1
- FireplacesLiving Room
- StoriesOne
Interior Features
Ceiling Fan(s), Entrance Foyer, Five Piece Bath, High Ceilings, In-Law Floorplan, Kitchen Island, Open Floorplan, Pantry, Primary Suite, Radon Mitigation System, Walk-In Closet(s), Wet Bar
Appliances
Cooktop, Dishwasher, Microwave, Oven, Refrigerator
Exterior
- RoofComposition
- FoundationConcrete Perimeter
Lot Description
Landscaped, Near Public Transit
School Information
- DistrictSchool District 27-J
- ElementaryWest Ridge
- MiddleRoger Quist
- HighRiverdale Ridge
Additional Information
- Date ListedOctober 31st, 2025
Listing Details
 Orchard Brokerage LLC
Orchard Brokerage LLC
 Terms and Conditions: The content relating to real estate for sale in this Web site comes in part from the Internet Data eXchange ("IDX") program of METROLIST, INC., DBA RECOLORADO® Real estate listings held by brokers other than RE/MAX Professionals are marked with the IDX Logo. This information is being provided for the consumers personal, non-commercial use and may not be used for any other purpose. All information subject to change and should be independently verified.
Terms and Conditions: The content relating to real estate for sale in this Web site comes in part from the Internet Data eXchange ("IDX") program of METROLIST, INC., DBA RECOLORADO® Real estate listings held by brokers other than RE/MAX Professionals are marked with the IDX Logo. This information is being provided for the consumers personal, non-commercial use and may not be used for any other purpose. All information subject to change and should be independently verified.
Copyright 2026 METROLIST, INC., DBA RECOLORADO® -- All Rights Reserved 6455 S. Yosemite St., Suite 500 Greenwood Village, CO 80111 USA
Listing information last updated on February 15th, 2026 at 4:03am MST.

