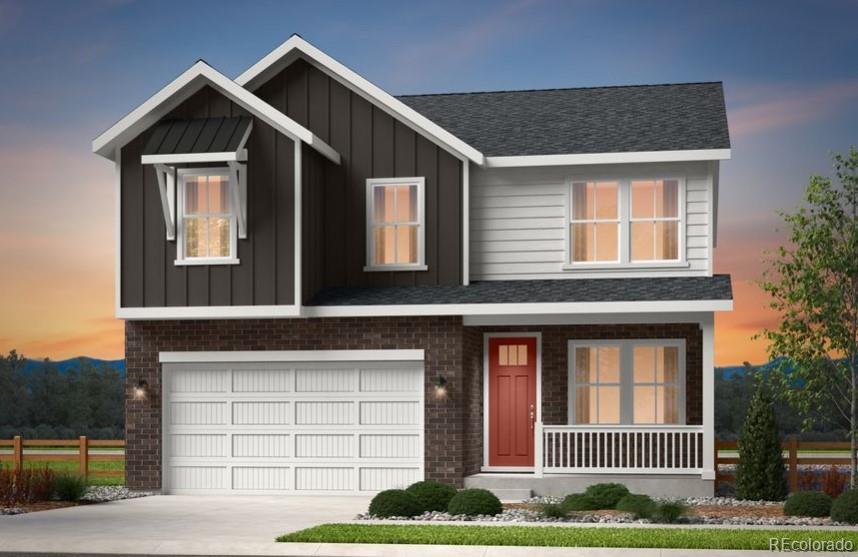Find us on...
Dashboard
- 4 Beds
- 4 Baths
- 2,501 Sqft
- .13 Acres
New Search X
3331 N Buchanan Way
MLS#6366179 REPRESENTATIVE PHOTOS ADDED. New Construction - August Completion! The Granby at Aurora Highlands is a charming two-story floor plan with room to grow and thoughtful design throughout. A spacious kitchen with a large walk-in pantry and eat-in island flows effortlessly into the dining area and great room—ideal for staying connected during mealtime or movie nights. The main level also features a flex room near a half bath, perfect for a home office, plus a tech space off the kitchen and a convenient entry off the garage. Upstairs, you’ll find a generous primary suite with dual walk-in closets, three secondary bedrooms, a full bath, and a loft for extra hangout space. An unfinished partial basement offers even more potential when you're ready to expand. Structural options added include: Covered outdoor living.
Listing Office: RE/MAX Professionals 
Essential Information
- MLS® #6366179
- Price$627,299
- Bedrooms4
- Bathrooms4.00
- Full Baths3
- Half Baths1
- Square Footage2,501
- Acres0.13
- Year Built2024
- TypeResidential
- Sub-TypeSingle Family Residence
- StyleTraditional
- StatusPending
Community Information
- Address3331 N Buchanan Way
- SubdivisionAurora Highlands
- CityAurora
- CountyArapahoe
- StateCO
- Zip Code80019
Amenities
- Parking Spaces2
- ParkingConcrete
- # of Garages2
Interior
- HeatingNatural Gas
- CoolingCentral Air
- StoriesTwo
Interior Features
Open Floorplan, Quartz Counters
Appliances
Dishwasher, Disposal, Gas Water Heater, Microwave, Oven, Sump Pump, Tankless Water Heater
Exterior
- Exterior FeaturesPrivate Yard
- RoofComposition
- FoundationSlab
Lot Description
Master Planned, Sprinklers In Front
School Information
- DistrictAdams-Arapahoe 28J
- ElementaryVista Peak
- MiddleVista Peak
- HighVista Peak
Additional Information
- Date ListedMay 6th, 2025
Listing Details
 RE/MAX Professionals
RE/MAX Professionals
 Terms and Conditions: The content relating to real estate for sale in this Web site comes in part from the Internet Data eXchange ("IDX") program of METROLIST, INC., DBA RECOLORADO® Real estate listings held by brokers other than RE/MAX Professionals are marked with the IDX Logo. This information is being provided for the consumers personal, non-commercial use and may not be used for any other purpose. All information subject to change and should be independently verified.
Terms and Conditions: The content relating to real estate for sale in this Web site comes in part from the Internet Data eXchange ("IDX") program of METROLIST, INC., DBA RECOLORADO® Real estate listings held by brokers other than RE/MAX Professionals are marked with the IDX Logo. This information is being provided for the consumers personal, non-commercial use and may not be used for any other purpose. All information subject to change and should be independently verified.
Copyright 2025 METROLIST, INC., DBA RECOLORADO® -- All Rights Reserved 6455 S. Yosemite St., Suite 500 Greenwood Village, CO 80111 USA
Listing information last updated on August 20th, 2025 at 1:48am MDT.





































