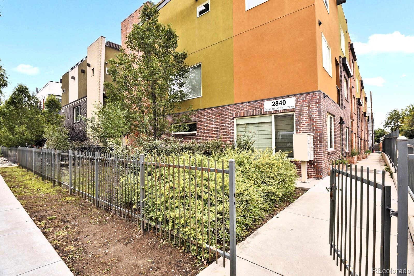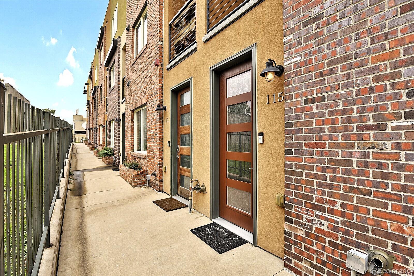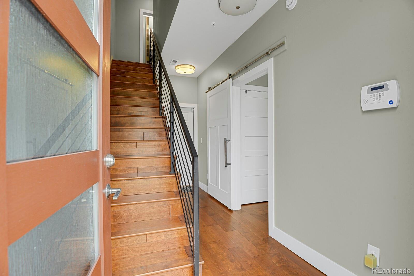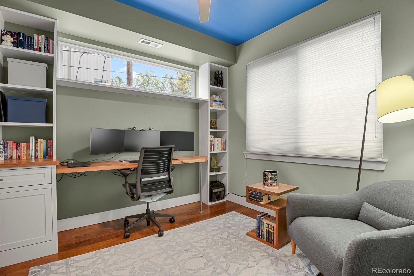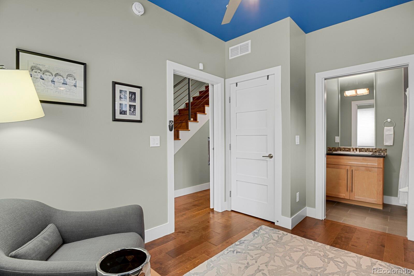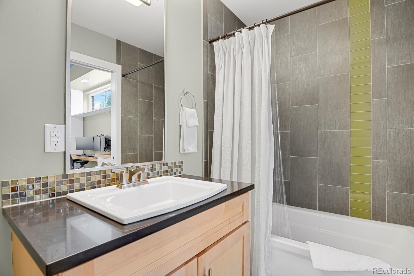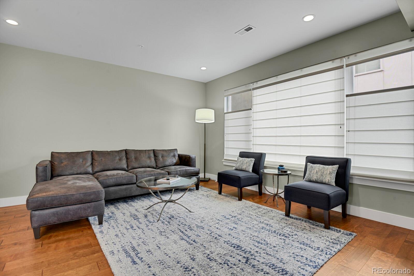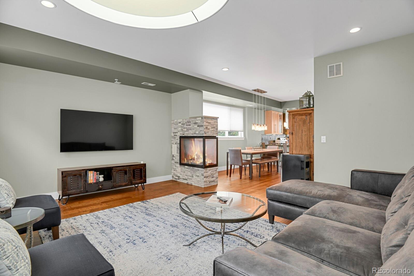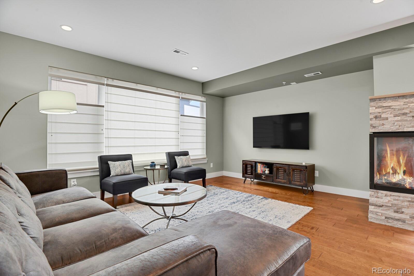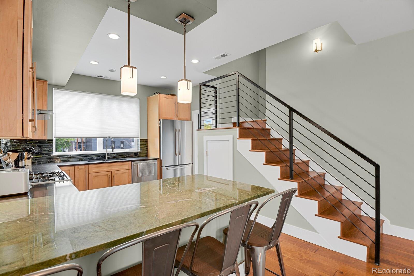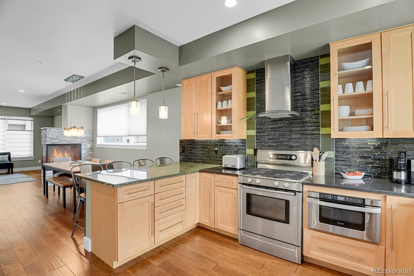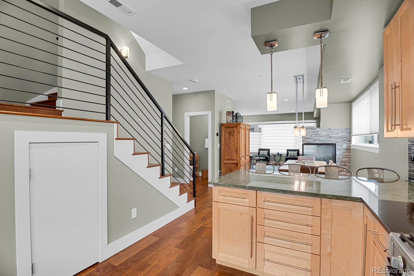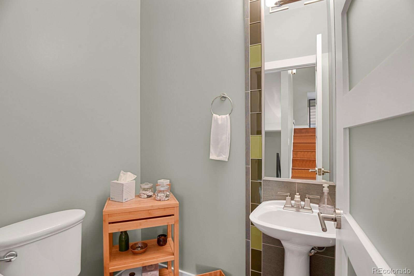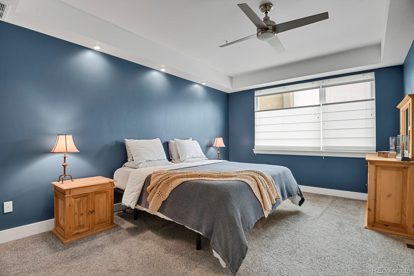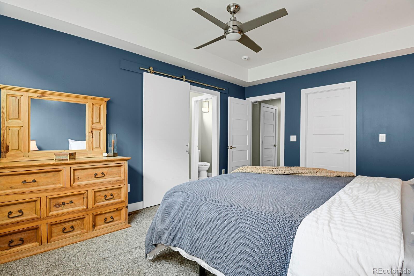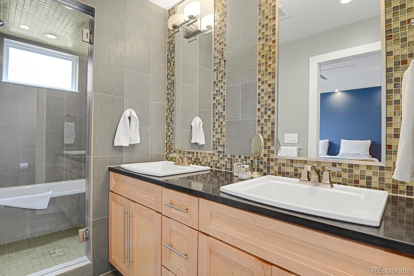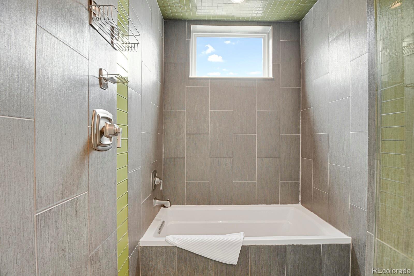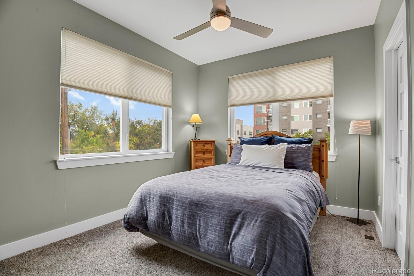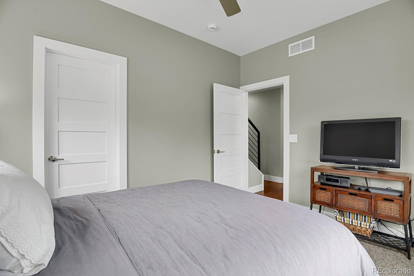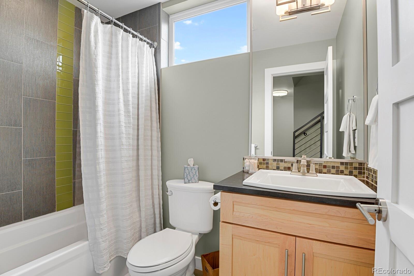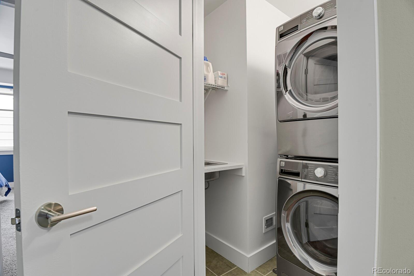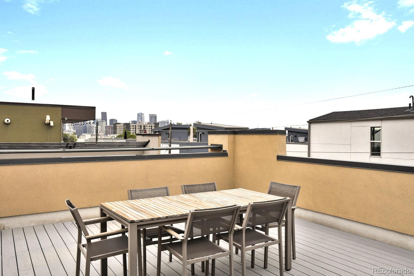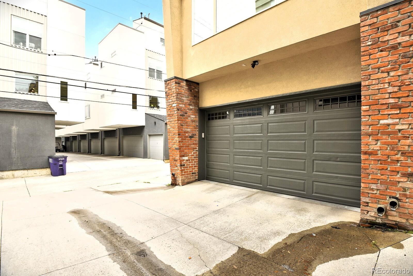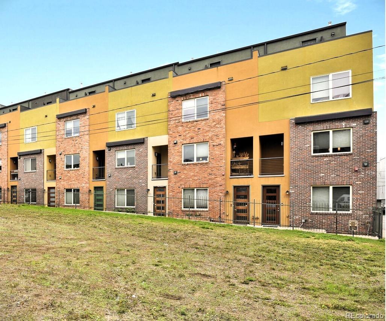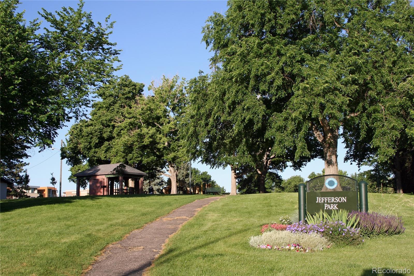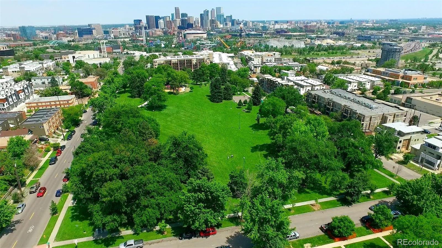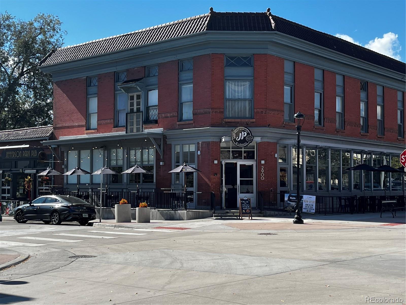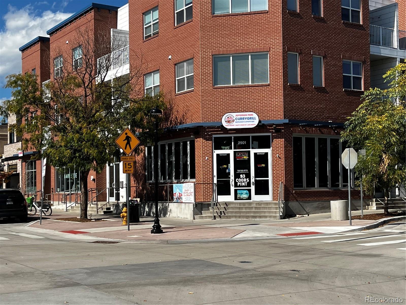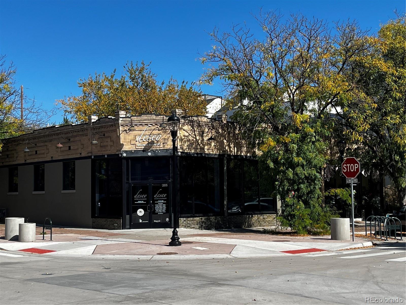Find us on...
Dashboard
- 3 Beds
- 4 Baths
- 1,937 Sqft
- .04 Acres
New Search X
2840 W 26th Avenue 115
Welcome to this stylish, urban-contemporary townhome in the heart of Jefferson Park! Built in 2013, this beautifully finished 3-bed / 3.5-bath home spans nearly 1,900 sq ft of modern living space across three levels. The entry level offers a private ensuite bedroom and access to the attached 2-car garage—perfect for guests or a quiet home office. Upstairs, the open-concept main level features rich hardwood floors, a spacious living area with gas fireplace, dining space, and a gourmet kitchen featuring sleek countertops, high-end Bosch appliances, beautiful tile work, and sleek cabinetry w/ample storage space - ideal for culinary enthusiasts. Also we have a private balcony off the kitchen area ideal for morning coffee or summer grilling. Note, the convenient powder room to complete this level. The top floor boasts a luxurious primary suite with a spa-like 5-piece bath and an oversized walk-in closet. There’s also a third bedroom with its own walk-in closet and full bath. This floor also features an in-unit laundry area for your ultimate convenience. Finally….Enjoy Denver’s sunshine and skyline views from your private rooftop deck (24” x 17”) — plumbed for a gas grill and perfect for rooftop entertaining, city scape viewing or relaxing at sunset. Located steps from Jefferson Park’s restaurants, cafes, and shops, and minutes from downtown, LoHi, and Empower Field. Low-maintenance living meets modern design—this one has it all!
Listing Office: HomeSmart 
Essential Information
- MLS® #6367459
- Price$850,000
- Bedrooms3
- Bathrooms4.00
- Full Baths3
- Half Baths1
- Square Footage1,937
- Acres0.04
- Year Built2013
- TypeResidential
- Sub-TypeTownhouse
- StyleContemporary
- StatusActive
Community Information
- Address2840 W 26th Avenue 115
- SubdivisionJefferson Park
- CityDenver
- CountyDenver
- StateCO
- Zip Code80211
Amenities
- Parking Spaces2
- ParkingConcrete
- # of Garages2
- ViewCity, Mountain(s)
Utilities
Electricity Connected, Natural Gas Connected
Interior
- HeatingForced Air, Natural Gas
- CoolingCentral Air
- FireplaceYes
- # of Fireplaces1
- FireplacesDining Room, Family Room
- StoriesTri-Level
Interior Features
Ceiling Fan(s), Central Vacuum, Granite Counters, Open Floorplan, Pantry, Primary Suite, Walk-In Closet(s)
Appliances
Cooktop, Dishwasher, Disposal, Dryer, Gas Water Heater, Microwave, Oven, Range, Range Hood, Refrigerator, Self Cleaning Oven, Washer
Exterior
- Exterior FeaturesBalcony
- WindowsDouble Pane Windows
- RoofOther
Foundation
Block, Concrete Perimeter, Slab
School Information
- DistrictDenver 1
- ElementaryBrown
- MiddleStrive Lake
- HighNorth
Additional Information
- Date ListedOctober 9th, 2025
- ZoningG-MU-3
Listing Details
 HomeSmart
HomeSmart
 Terms and Conditions: The content relating to real estate for sale in this Web site comes in part from the Internet Data eXchange ("IDX") program of METROLIST, INC., DBA RECOLORADO® Real estate listings held by brokers other than RE/MAX Professionals are marked with the IDX Logo. This information is being provided for the consumers personal, non-commercial use and may not be used for any other purpose. All information subject to change and should be independently verified.
Terms and Conditions: The content relating to real estate for sale in this Web site comes in part from the Internet Data eXchange ("IDX") program of METROLIST, INC., DBA RECOLORADO® Real estate listings held by brokers other than RE/MAX Professionals are marked with the IDX Logo. This information is being provided for the consumers personal, non-commercial use and may not be used for any other purpose. All information subject to change and should be independently verified.
Copyright 2025 METROLIST, INC., DBA RECOLORADO® -- All Rights Reserved 6455 S. Yosemite St., Suite 500 Greenwood Village, CO 80111 USA
Listing information last updated on December 21st, 2025 at 3:48pm MST.

