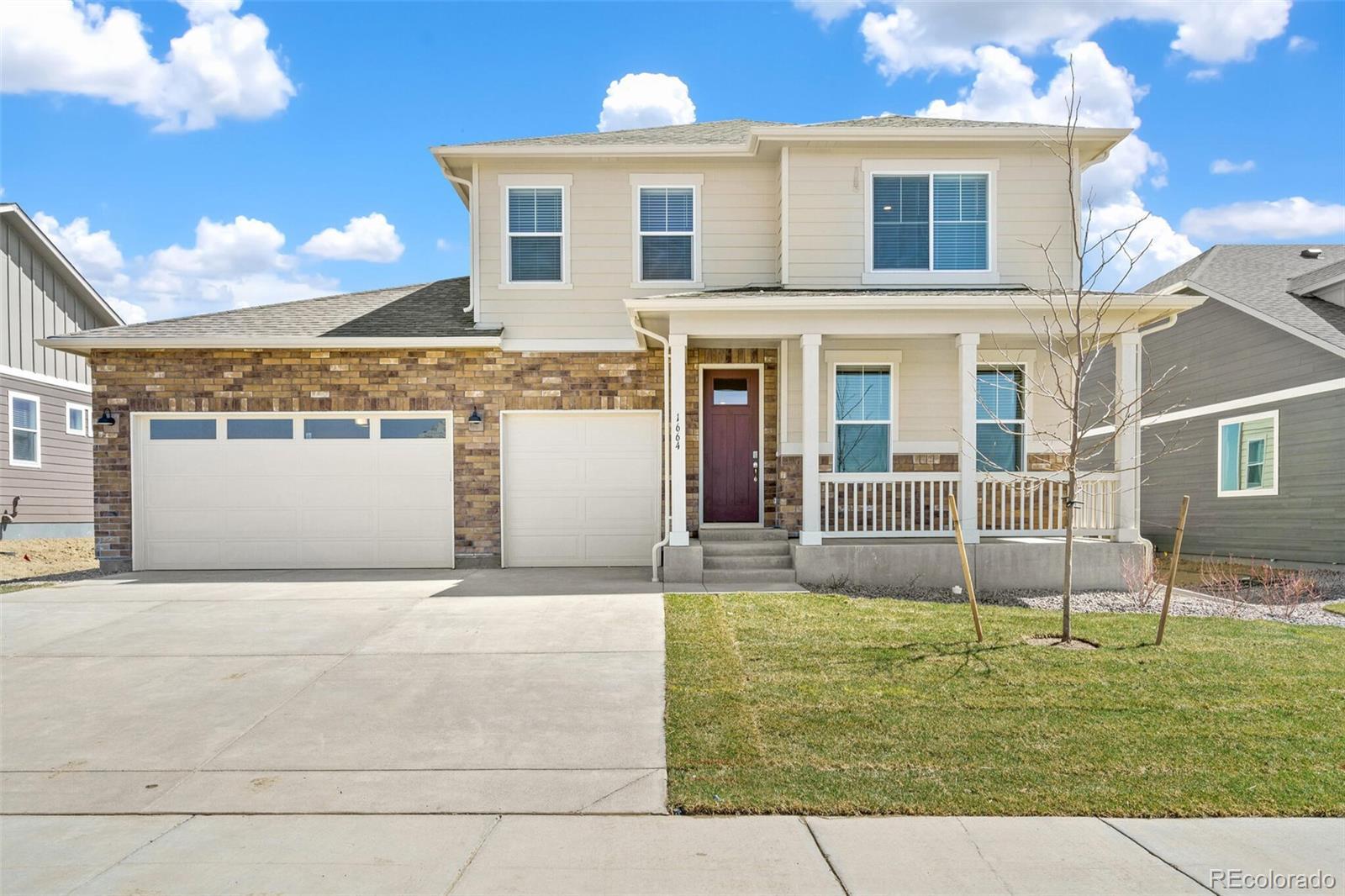Find us on...
Dashboard
- 4 Beds
- 3 Baths
- 3,134 Sqft
- .2 Acres
New Search X
1850 Sawtooth Mountain Drive
This spacious 2-story, 3 car garage Evans plan is a rare find with a main floor owners suite! 4 bedrooms, and 3.5 bathrooms offers 3,134 sq. ft. of living space. This home includes the all the extras such as the Kitchen Aid French Door Refrigerator, Front Loading Washer and Dryer with Pedestals, Blinds throughout, and Back Yard Landscape! Walking into the Evans, you’ll be greeted by a great flex space that can be used for a study or playroom. The foyer opens to a large kitchen, dining, and living space. The upscale white kitchen boasts of 42-inch white soft close cabinets. Expansive quartz island, and all upgraded Kitchen Aid Appliances. Upstairs features a great space for kids, teens, or guests. With 3 bedrooms, 2 bathrooms, and upstairs loft, you’ll have the perfect spot for a play, gaming, work, or relaxation. The Vantage neighborhood includes a unique set of features and amenities such as TPC Colorado privileges including use of their world-class Fitness Center, Resort Style Pool with swim-up bar and hot tub, and restaurants. Use of Vantage Pool, Splashpad, Grilling Area, Playground and 2 Dog Parks in the 5-acre, on-site complex are also all included in the annual HOA. ***Photos are representative and not of actual property***
Listing Office: D.R. Horton Realty, LLC 
Essential Information
- MLS® #6367563
- Price$718,900
- Bedrooms4
- Bathrooms3.00
- Full Baths3
- Square Footage3,134
- Acres0.20
- Year Built2025
- TypeResidential
- Sub-TypeSingle Family Residence
- StatusActive
Community Information
- Address1850 Sawtooth Mountain Drive
- SubdivisionVantage
- CityBerthoud
- CountyLarimer
- StateCO
- Zip Code80513
Amenities
- Parking Spaces3
- # of Garages3
Amenities
Clubhouse, Fitness Center, Park, Playground, Pool
Utilities
Cable Available, Electricity Available, Internet Access (Wired), Natural Gas Available, Phone Available
Parking
220 Volts, Concrete, Electric Vehicle Charging Station(s)
Interior
- HeatingForced Air, Natural Gas
- CoolingCentral Air
- FireplaceYes
- # of Fireplaces1
- FireplacesFamily Room, Gas
- StoriesTwo
Interior Features
Five Piece Bath, High Speed Internet, Kitchen Island, Open Floorplan, Pantry, Primary Suite, Quartz Counters, Smart Light(s), Smart Thermostat, Smoke Free, Walk-In Closet(s)
Appliances
Convection Oven, Cooktop, Dishwasher, Disposal, Double Oven, Microwave, Oven, Range Hood, Self Cleaning Oven, Tankless Water Heater
Exterior
- RoofComposition
- FoundationSlab
Lot Description
Cul-De-Sac, Sprinklers In Front
School Information
- DistrictThompson R2-J
- ElementaryBerthoud
- MiddleTurner
- HighBerthoud
Additional Information
- Date ListedMarch 5th, 2025
- ZoningResidential
Listing Details
 D.R. Horton Realty, LLC
D.R. Horton Realty, LLC
 Terms and Conditions: The content relating to real estate for sale in this Web site comes in part from the Internet Data eXchange ("IDX") program of METROLIST, INC., DBA RECOLORADO® Real estate listings held by brokers other than RE/MAX Professionals are marked with the IDX Logo. This information is being provided for the consumers personal, non-commercial use and may not be used for any other purpose. All information subject to change and should be independently verified.
Terms and Conditions: The content relating to real estate for sale in this Web site comes in part from the Internet Data eXchange ("IDX") program of METROLIST, INC., DBA RECOLORADO® Real estate listings held by brokers other than RE/MAX Professionals are marked with the IDX Logo. This information is being provided for the consumers personal, non-commercial use and may not be used for any other purpose. All information subject to change and should be independently verified.
Copyright 2025 METROLIST, INC., DBA RECOLORADO® -- All Rights Reserved 6455 S. Yosemite St., Suite 500 Greenwood Village, CO 80111 USA
Listing information last updated on June 12th, 2025 at 2:18am MDT.
























