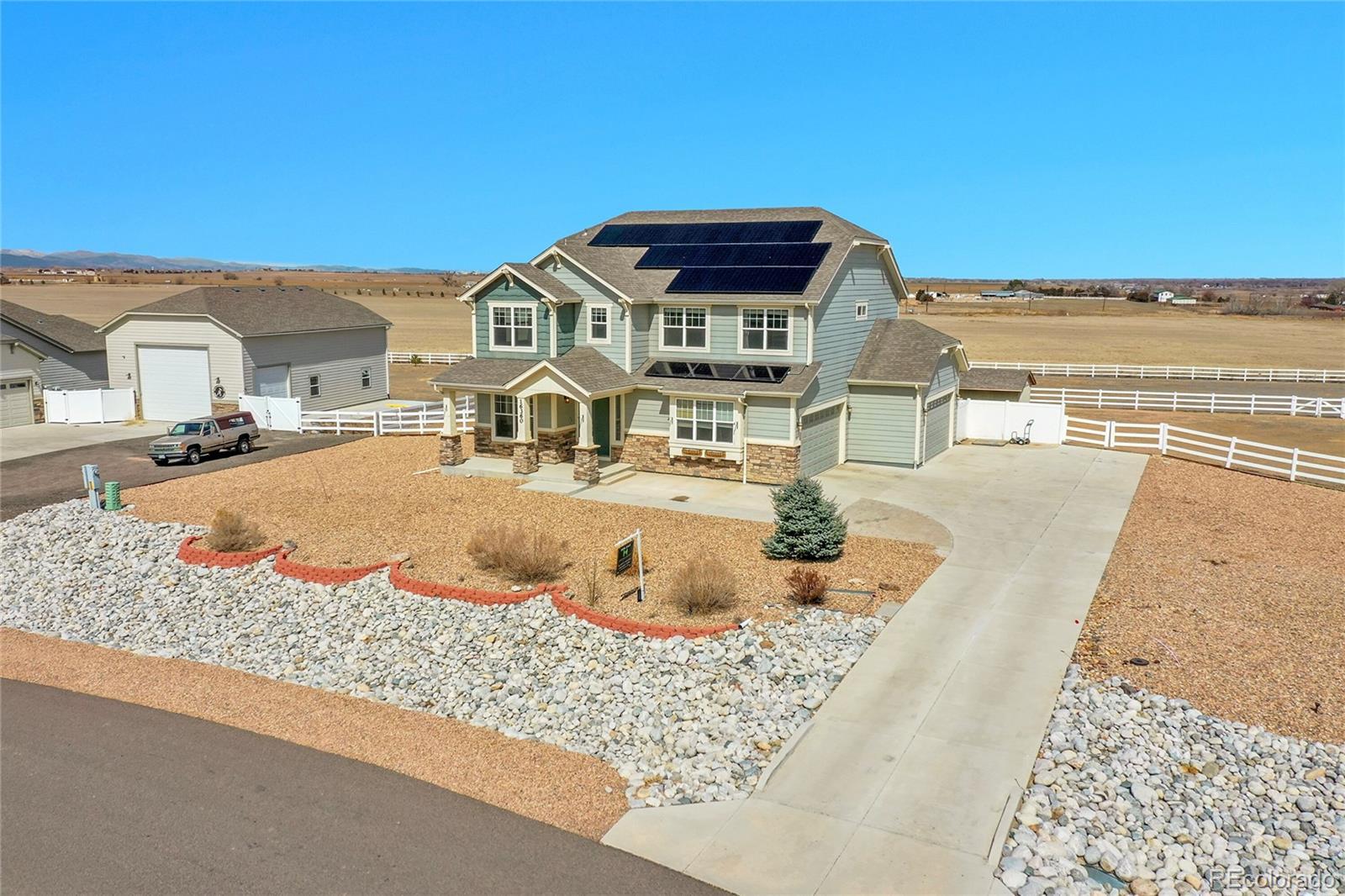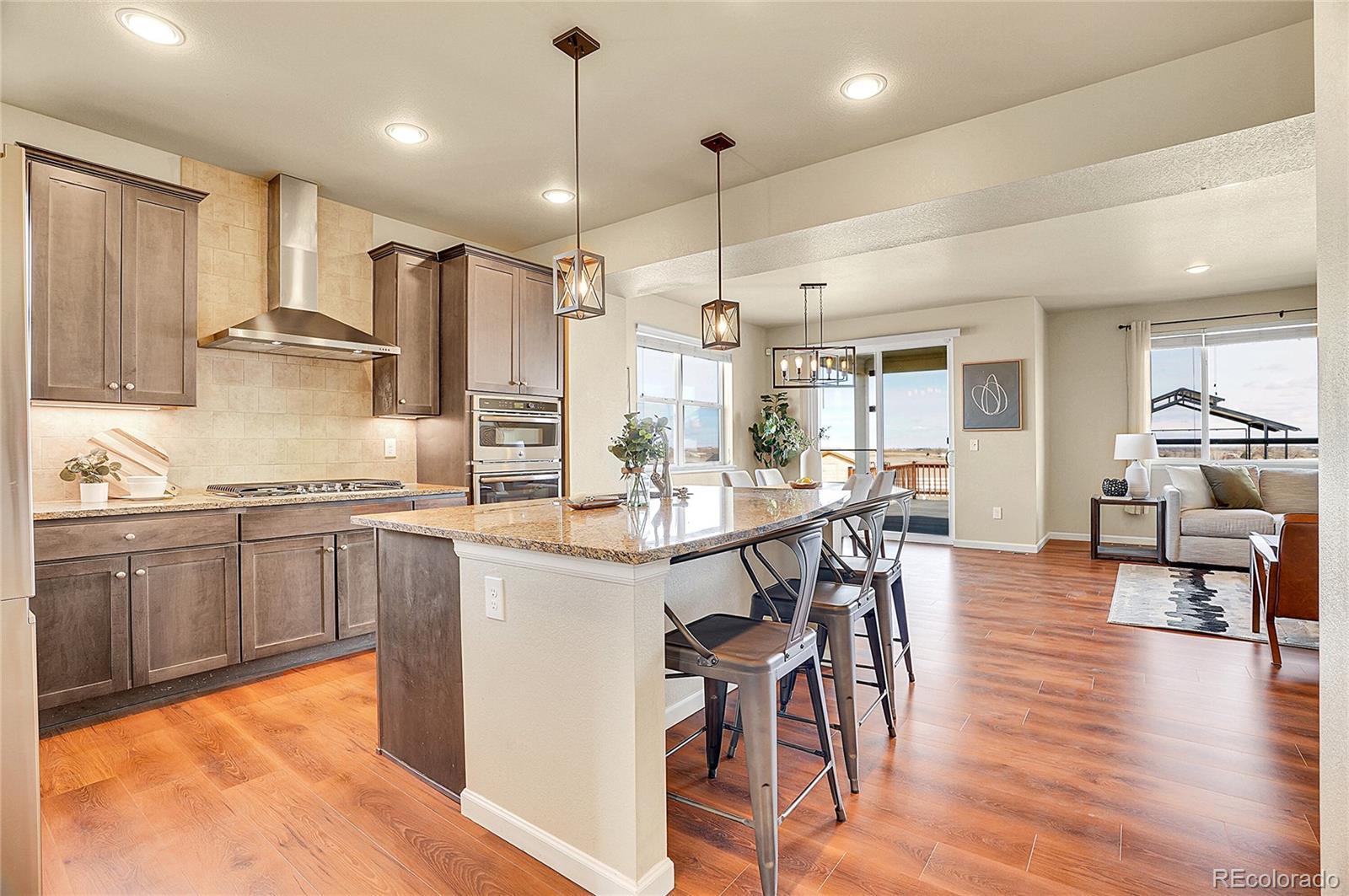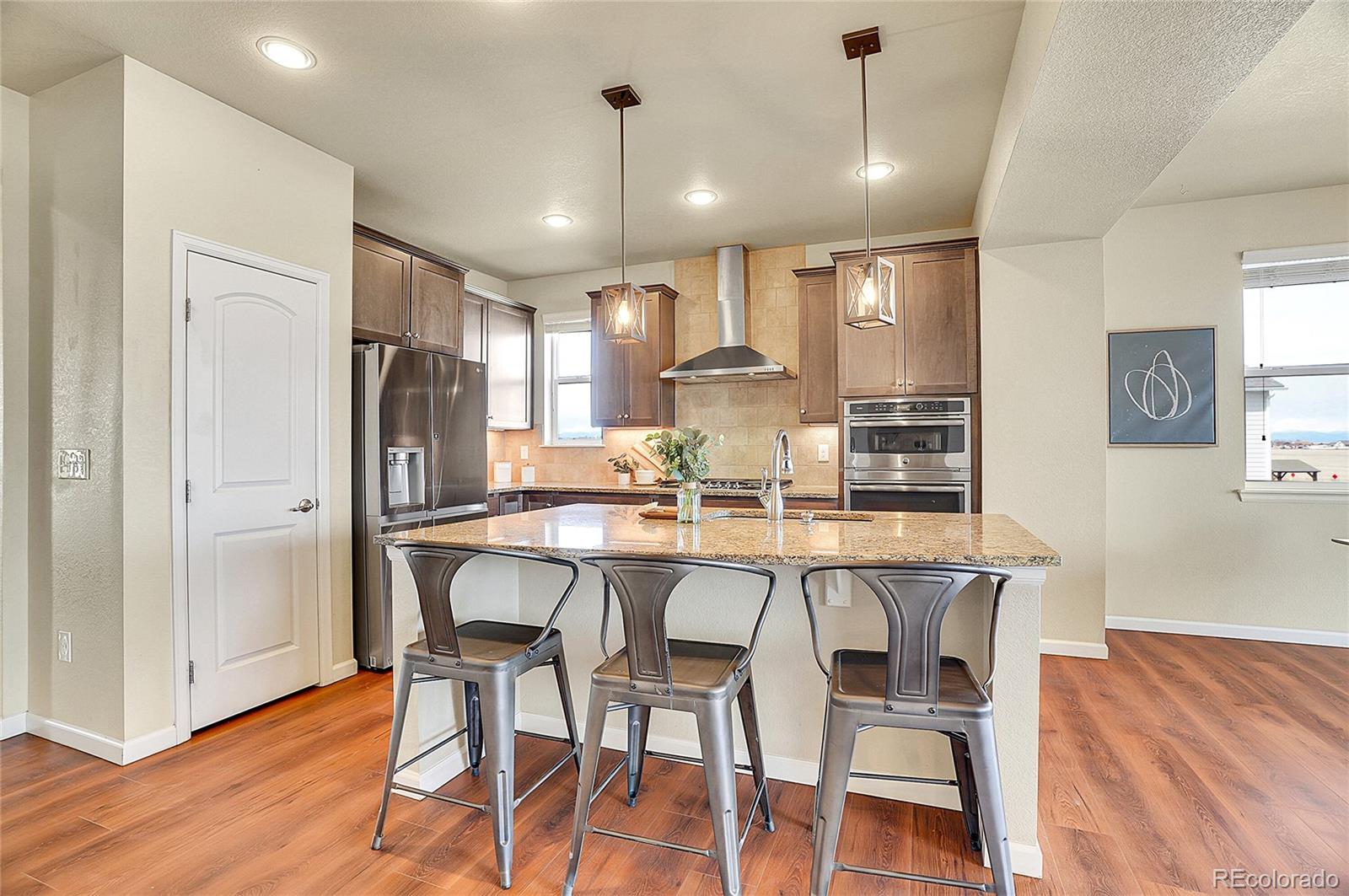Find us on...
Dashboard
- 4 Beds
- 3 Baths
- 2,771 Sqft
- 1.74 Acres
New Search X
16360 Paris Way
Amazing price reduction! Upgrades galore and seller owned solar panels! Instant equity as home a few doors down closed last month at $1,000,000! Welcome to an extraordinary single-family home nestled on a sprawling 1.74-acre lot in the picturesque Todd Creek Riverside community of Brighton. Boasting an impressive 3,845 square feet, this magnificent residence features four generously sized bedrooms and an expansive loft—all on the second level! Step into the heart of this home—the gourmet kitchen, equipped with upgraded cabs, prem. gas cooktop, + stunning granite countertops, perfect for hosting gatherings. Revel in the brand-new, high-end luxury vinyl plank flooring, ensuring durability with its waterproof and scratchproof composition across two levels. The primary suite is a true retreat, featuring an upgraded bathroom with wonderful views of the Front Range and a spacious walk-in closet. The main floor study/flex room offers versatility for your lifestyle needs. This home has also been professionally painted inside and out, giving it a fresh, modern appeal. The backyard has been professionally landscaped and now features a brand-new concrete patio with breathtaking views of the Front Range, freshly planted trees, and lush green grass—creating a private and serene outdoor space ideal for relaxing or entertaining. Enjoy the serenity of rural living while being just moments away from shopping, restaurants, and DIA. More highlights include a four-car garage with an EV charger, owned solar panels with warranty(w/ surplus power balance), a fireplace in the family room, + outdoor amenities such as a chicken coop and horse property. Huge power savings too! This residence, located at the back of the community, also offers a keyless entry, alarm system, and a radon mitigation system for peace of mind. A full, unfinished basement provides endless potential; seller plans are available! This fantastic property is a delightful blend of comfort, style, and versatility!
Listing Office: HIGHGARDEN REAL ESTATE INC 
Essential Information
- MLS® #6367791
- Price$899,900
- Bedrooms4
- Bathrooms3.00
- Full Baths2
- Half Baths1
- Square Footage2,771
- Acres1.74
- Year Built2017
- TypeResidential
- Sub-TypeSingle Family Residence
- StyleTraditional
- StatusPending
Community Information
- Address16360 Paris Way
- SubdivisionTodd Creek Riverside
- CityBrighton
- CountyAdams
- StateCO
- Zip Code80602
Amenities
- Parking Spaces4
- Parking220 Volts, Concrete
- # of Garages4
- ViewMountain(s), Water
Utilities
Cable Available, Electricity Connected, Internet Access (Wired), Natural Gas Connected, Phone Available
Interior
- HeatingForced Air, Natural Gas
- CoolingCentral Air
- FireplaceYes
- # of Fireplaces1
- FireplacesFamily Room
- StoriesTwo
Interior Features
Breakfast Bar, Ceiling Fan(s), Eat-in Kitchen, Entrance Foyer, Five Piece Bath, Granite Counters, High Speed Internet, Kitchen Island, Open Floorplan, Primary Suite, Radon Mitigation System, Smoke Free, Walk-In Closet(s)
Appliances
Convection Oven, Cooktop, Dishwasher, Disposal, Down Draft, Gas Water Heater, Microwave, Oven, Refrigerator, Sump Pump
Exterior
- Lot DescriptionGreenbelt
- RoofComposition
- FoundationSlab
Exterior Features
Barbecue, Dog Run, Gas Valve, Playground, Private Yard, Rain Gutters
School Information
- DistrictSchool District 27-J
- ElementaryBrantner
- MiddleRoger Quist
- HighRiverdale Ridge
Additional Information
- Date ListedMarch 20th, 2025
- ZoningP-U-D
Listing Details
 HIGHGARDEN REAL ESTATE INC
HIGHGARDEN REAL ESTATE INC
 Terms and Conditions: The content relating to real estate for sale in this Web site comes in part from the Internet Data eXchange ("IDX") program of METROLIST, INC., DBA RECOLORADO® Real estate listings held by brokers other than RE/MAX Professionals are marked with the IDX Logo. This information is being provided for the consumers personal, non-commercial use and may not be used for any other purpose. All information subject to change and should be independently verified.
Terms and Conditions: The content relating to real estate for sale in this Web site comes in part from the Internet Data eXchange ("IDX") program of METROLIST, INC., DBA RECOLORADO® Real estate listings held by brokers other than RE/MAX Professionals are marked with the IDX Logo. This information is being provided for the consumers personal, non-commercial use and may not be used for any other purpose. All information subject to change and should be independently verified.
Copyright 2025 METROLIST, INC., DBA RECOLORADO® -- All Rights Reserved 6455 S. Yosemite St., Suite 500 Greenwood Village, CO 80111 USA
Listing information last updated on August 18th, 2025 at 6:19am MDT.



















































