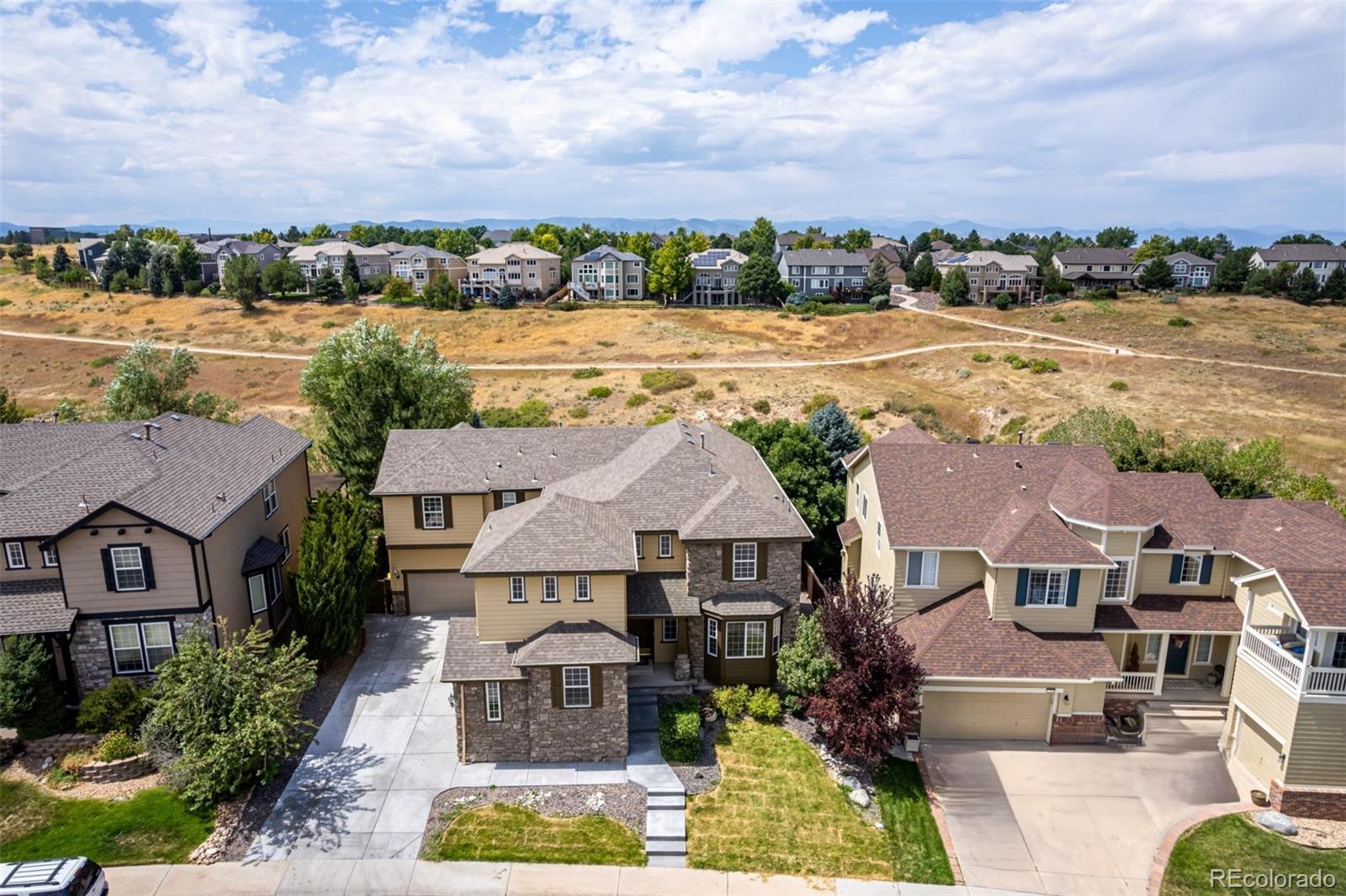Find us on...
Dashboard
- 6 Beds
- 4 Baths
- 4,999 Sqft
- .19 Acres
New Search X
2703 Timberchase Trail
Fully remodeled top to bottom! This stunning residence backs to trails and open space, offering both privacy and breathtaking views. With its stone-accented façade, 3-car garage, and exceptional curb appeal, this home is designed to impress from the moment you arrive. Perfectly located within walking distance to top-rated schools and neighborhood parks, this home makes family living as convenient as it is enjoyable. Step inside to find a thoughtful floor plan featuring a private study for work or homework, elegant formal living and dining areas for gatherings, and an open-concept kitchen with a breakfast nook—ideal for everyday meals and family time. Upstairs, the spacious primary suite includes a luxurious 5-piece bathroom, while three additional bedrooms and a large bonus room provide plenty of room for everyone to spread out. The bright walk-out basement is a true highlight, complete with a fully equipped mother-in-law suite: a kitchenette, cozy family area, two bedrooms, and a full bath—perfect for extended family, guests, or even a teen retreat. Out back, enjoy peaceful evenings on your deck or paved patio overlooking open space—a great setting for barbecues, playtime, or simply relaxing under the Colorado sky. Living here means access to five recreation centers offering indoor/outdoor pools, fitness facilities, tennis courts, and a vibrant community atmosphere. Don’t miss the opportunity to make this incredible home yours!
Listing Office: Real Broker, LLC DBA Real 
Essential Information
- MLS® #6367843
- Price$1,250,000
- Bedrooms6
- Bathrooms4.00
- Full Baths3
- Half Baths1
- Square Footage4,999
- Acres0.19
- Year Built2000
- TypeResidential
- Sub-TypeSingle Family Residence
- StyleContemporary
- StatusActive
Community Information
- Address2703 Timberchase Trail
- SubdivisionLantern Hill
- CityHighlands Ranch
- CountyDouglas
- StateCO
- Zip Code80126
Amenities
- Parking Spaces3
- ParkingConcrete
- # of Garages3
Amenities
Clubhouse, Fitness Center, Pool, Spa/Hot Tub, Tennis Court(s), Trail(s)
Utilities
Cable Available, Electricity Available, Internet Access (Wired), Natural Gas Available, Phone Available
Interior
- HeatingForced Air
- CoolingCentral Air
- StoriesTwo
Interior Features
High Ceilings, High Speed Internet, Primary Suite
Exterior
- Exterior FeaturesRain Gutters
- RoofComposition
Lot Description
Borders Public Land, Landscaped, Open Space
School Information
- DistrictDouglas RE-1
- ElementarySummit View
- MiddleMountain Ridge
- HighMountain Vista
Additional Information
- Date ListedAugust 16th, 2025
- ZoningPDU
Listing Details
 Real Broker, LLC DBA Real
Real Broker, LLC DBA Real
 Terms and Conditions: The content relating to real estate for sale in this Web site comes in part from the Internet Data eXchange ("IDX") program of METROLIST, INC., DBA RECOLORADO® Real estate listings held by brokers other than RE/MAX Professionals are marked with the IDX Logo. This information is being provided for the consumers personal, non-commercial use and may not be used for any other purpose. All information subject to change and should be independently verified.
Terms and Conditions: The content relating to real estate for sale in this Web site comes in part from the Internet Data eXchange ("IDX") program of METROLIST, INC., DBA RECOLORADO® Real estate listings held by brokers other than RE/MAX Professionals are marked with the IDX Logo. This information is being provided for the consumers personal, non-commercial use and may not be used for any other purpose. All information subject to change and should be independently verified.
Copyright 2025 METROLIST, INC., DBA RECOLORADO® -- All Rights Reserved 6455 S. Yosemite St., Suite 500 Greenwood Village, CO 80111 USA
Listing information last updated on October 20th, 2025 at 4:03pm MDT.



















































