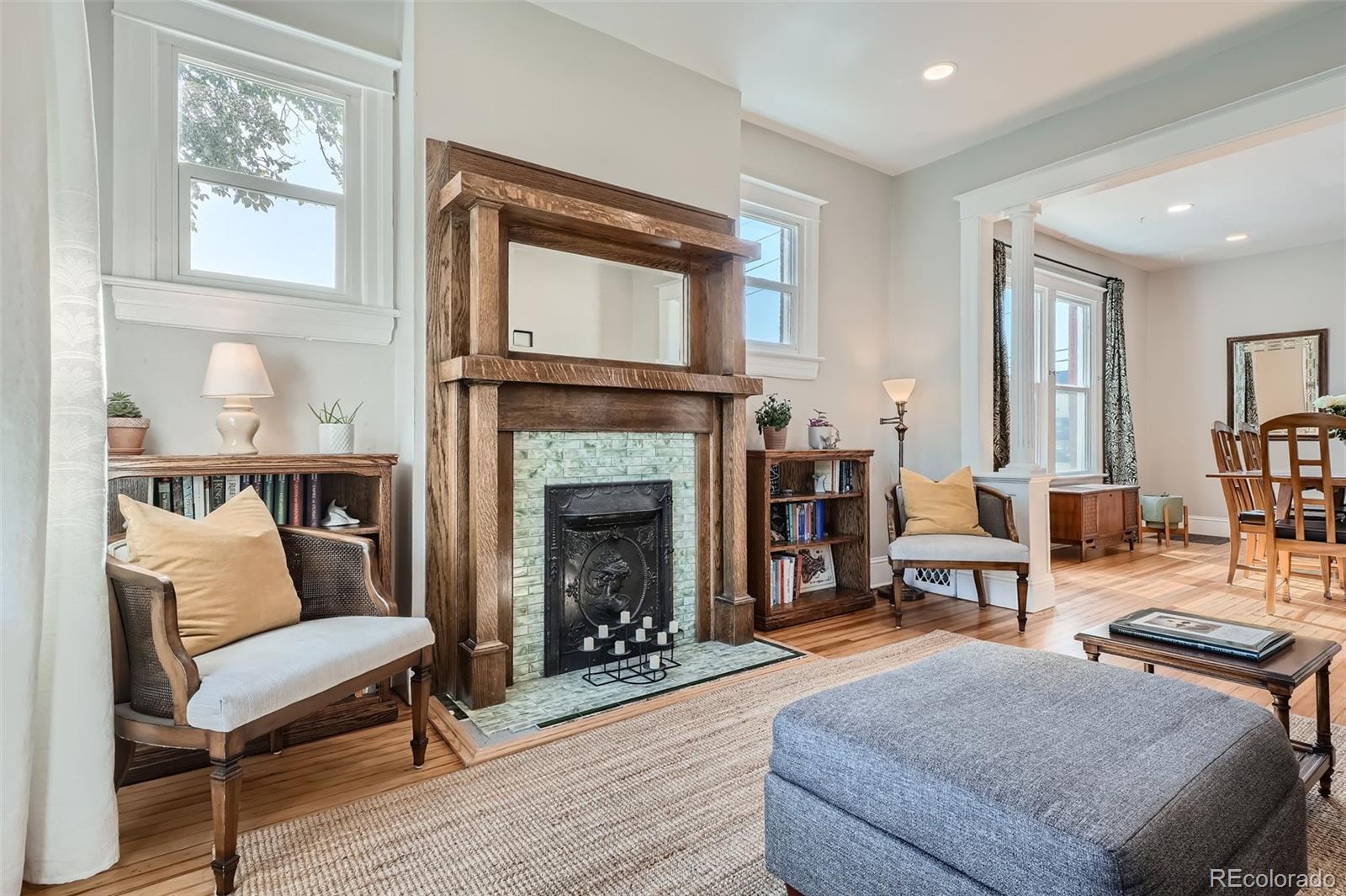Find us on...
Dashboard
- 2 Beds
- 1 Bath
- 873 Sqft
- .06 Acres
New Search X
493 S Lincoln Street
Welcome to 493 S Lincoln—a stunningly updated craftsman half-duplex that blends historic charm with thoughtful modern updates, all in West Wash Park, one of Denver’s most sought-after locations! Situated on a corner lot with beautiful curb appeal, this home greets you with a carved wood front door, elegant millwork, tall 9-foot ceilings, and vintage character like original hardwood floors and a fireplace featuring rare Van Briggle tile. Natural light pours in through newer high-efficiency windows, creating a warm, welcoming space while keeping the home quiet inside. The kitchen was fully remodeled just over two years ago and features quartz countertops, designer tile backsplash, soft-close cabinetry, stainless steel appliances, and a walk-in pantry with built-ins—making it as functional as it is beautiful. Both bedrooms offer generous closet space, including a walk-in closet in the primary and the updated bathroom continues the beautiful aesthetic. The basement adds 300+ sq ft with tall ceilings—perfect for finishing into a gym, office, or media room. Mechanical systems have been dialed in: new AC compressor (1.5 years ago), new windows, appliances, and a new sewer line (2.5 years ago), offering peace of mind for years to come. Outside, the beautifully landscaped front and fully-fenced backyard feel like a summer retreat, complete with a shade tree—perfect for BBQs with friends. A xeriscape garden along Lincoln adds low-maintenance curb appeal. And rare for the area, you’ll find three off-street parking spots via the alley—ideal for a future garage. You’re steps from Burndown, Wash Perk (weekend coffee + park walks!), Rebel Bread, Bon Ami, and all the great Broadway shops. Sam’s Club and Safeway are walkable, and commuting is a breeze on the the RTD line. Yes, Lincoln is a busier street—but that means getting the Wash Park lifestyle for ~$200K less than similar homes just blocks away. Compare this to anything else on the market and you won’t be disappointed!
Listing Office: Thrive Real Estate Group 
Essential Information
- MLS® #6369118
- Price$500,000
- Bedrooms2
- Bathrooms1.00
- Full Baths1
- Square Footage873
- Acres0.06
- Year Built1907
- TypeResidential
- Sub-TypeSingle Family Residence
- StatusActive
Community Information
- Address493 S Lincoln Street
- SubdivisionWashington Park West
- CityDenver
- CountyDenver
- StateCO
- Zip Code80209
Amenities
- Parking Spaces3
- ParkingConcrete, Driveway-Gravel
- ViewCity
Utilities
Cable Available, Electricity Available, Internet Access (Wired), Natural Gas Available, Phone Available
Interior
- HeatingForced Air, Natural Gas
- CoolingCentral Air
- FireplaceYes
- # of Fireplaces1
- FireplacesLiving Room
- StoriesOne
Interior Features
Built-in Features, High Ceilings, High Speed Internet, Jack & Jill Bathroom, Pantry, Quartz Counters, Radon Mitigation System, Smart Thermostat, Smoke Free, Solid Surface Counters, Walk-In Closet(s), Wired for Data
Appliances
Dishwasher, Disposal, Dryer, Freezer, Gas Water Heater, Microwave, Oven, Range, Refrigerator, Washer
Exterior
- RoofComposition, Tar/Gravel
Exterior Features
Garden, Private Yard, Rain Gutters
Lot Description
Corner Lot, Landscaped, Level, Near Public Transit, Sprinklers In Front, Sprinklers In Rear
Windows
Double Pane Windows, Skylight(s), Window Coverings, Window Treatments
School Information
- DistrictDenver 1
- ElementaryLincoln
- MiddleGrant
- HighSouth
Additional Information
- Date ListedApril 23rd, 2025
Listing Details
 Thrive Real Estate Group
Thrive Real Estate Group
Office Contact
tim@thrivedenver.com,720-483-1080
 Terms and Conditions: The content relating to real estate for sale in this Web site comes in part from the Internet Data eXchange ("IDX") program of METROLIST, INC., DBA RECOLORADO® Real estate listings held by brokers other than RE/MAX Professionals are marked with the IDX Logo. This information is being provided for the consumers personal, non-commercial use and may not be used for any other purpose. All information subject to change and should be independently verified.
Terms and Conditions: The content relating to real estate for sale in this Web site comes in part from the Internet Data eXchange ("IDX") program of METROLIST, INC., DBA RECOLORADO® Real estate listings held by brokers other than RE/MAX Professionals are marked with the IDX Logo. This information is being provided for the consumers personal, non-commercial use and may not be used for any other purpose. All information subject to change and should be independently verified.
Copyright 2025 METROLIST, INC., DBA RECOLORADO® -- All Rights Reserved 6455 S. Yosemite St., Suite 500 Greenwood Village, CO 80111 USA
Listing information last updated on June 18th, 2025 at 10:33pm MDT.










































