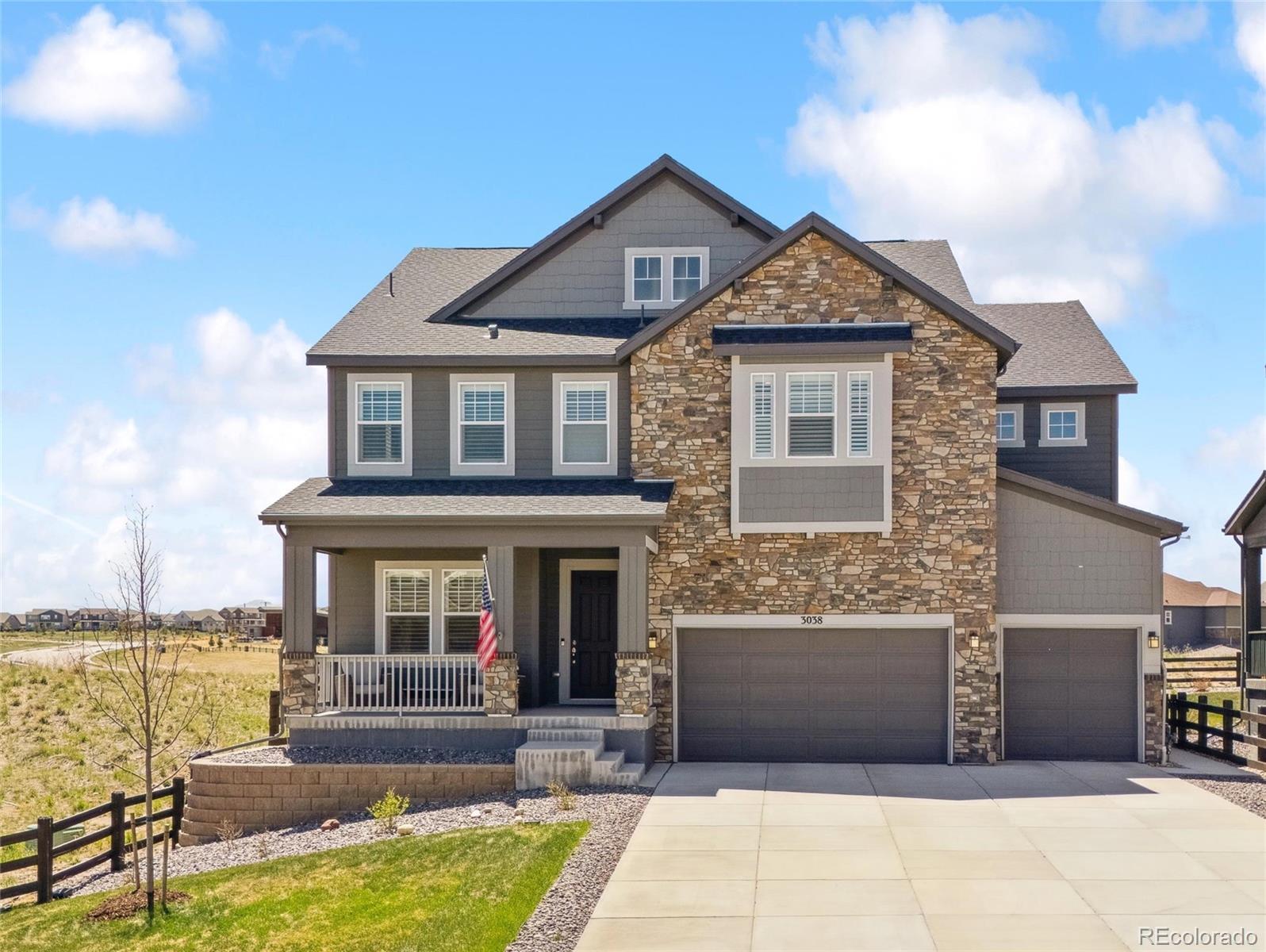Find us on...
Dashboard
- 5 Beds
- 5 Baths
- 3,491 Sqft
- .19 Acres
New Search X
3038 Blithe Point
AMAZING OPPORTUNITY IN MACANTA! NEW PRICE! Welcome to your dream home nestled at the end of a peaceful cul-de-sac, where privacy meets breathtaking views in this stunning Vail model by Taylor Morrison. This five-bedroom + office residence offers an elegant blend of comfort and sophistication, and is designed for both relaxation and entertaining.As you enter, the home opens up to a spacious main floor featuring an inviting office—perfect for remote work or study. As you enter further, the light and bright great room with 20 foot ceilings and multitude of windows including custom blinds and shutters, allow the open floor plan to really shine. The heart of this home lies in its expansive and beautifully appointed kitchen, which flows seamlessly into the dining and living areas. Large windows invite natural light and provide picturesque views of the surrounding landscape. A main floor bedroom and 3/4 bathroom as well as powder bath round out amenities on this floor. Upstairs, you'll discover four bedrooms including the luxurious primary suite boasting plenty of room for a sitting area and dual separate vanities with soaking tub. Two additional upstairs bedrooms share a well-designed Jack and Jill bath, while the 4th bedroom features its own en-suite full bath, providing privacy for family or guests. The large unfinished basement allows for more rooms, endless storage and rec-room possibilities. Outside, the corner lot location offers enhanced privacy and access to stunning vistas, making every moment spent here feel special. Over 90k spent on the backyard alone since purchase with extended deck (covered) , stamped concrete patio and built-in fire pit. Macanta is an incredible community with state-of-the-art amenities, including the Spoke clubhouse for events, an outdoor pool and an expansive gym. Enjoy over 13 miles of hiking and biking trails, pocket parks, and more! Don’t miss out on the opportunity to own this exceptional property!
Listing Office: RE/MAX Professionals 
Essential Information
- MLS® #6375778
- Price$992,000
- Bedrooms5
- Bathrooms5.00
- Full Baths3
- Half Baths1
- Square Footage3,491
- Acres0.19
- Year Built2021
- TypeResidential
- Sub-TypeSingle Family Residence
- StyleTraditional
- StatusActive
Community Information
- Address3038 Blithe Point
- SubdivisionMacanta
- CityCastle Rock
- CountyDouglas
- StateCO
- Zip Code80108
Amenities
- Parking Spaces3
- ParkingConcrete
- # of Garages3
Amenities
Bike Maintenance Area, Clubhouse, Fitness Center, Park, Playground, Pool, Trail(s)
Utilities
Cable Available, Electricity Available, Electricity Connected, Electricity To Lot Line, Internet Access (Wired), Natural Gas Available, Natural Gas Connected, Phone Available
Interior
- HeatingForced Air, Natural Gas
- CoolingCentral Air
- FireplaceYes
- # of Fireplaces1
- FireplacesGreat Room
- StoriesTwo
Interior Features
Breakfast Bar, Ceiling Fan(s), Eat-in Kitchen, Five Piece Bath, High Ceilings, High Speed Internet, Jack & Jill Bathroom, Open Floorplan, Pantry, Quartz Counters, Smart Thermostat, Smoke Free
Appliances
Cooktop, Dishwasher, Disposal, Double Oven, Dryer, Gas Water Heater, Microwave, Refrigerator, Washer
Exterior
- WindowsDouble Pane Windows
- RoofComposition
- FoundationSlab
Exterior Features
Fire Pit, Gas Valve, Private Yard
Lot Description
Corner Lot, Greenbelt, Landscaped, Master Planned, Meadow, Open Space, Secluded, Sprinklers In Front
School Information
- DistrictDouglas RE-1
- ElementaryLegacy Point
- MiddleMesa
- HighPonderosa
Additional Information
- Date ListedApril 30th, 2025
- ZoningPUD RES
Listing Details
 RE/MAX Professionals
RE/MAX Professionals
 Terms and Conditions: The content relating to real estate for sale in this Web site comes in part from the Internet Data eXchange ("IDX") program of METROLIST, INC., DBA RECOLORADO® Real estate listings held by brokers other than RE/MAX Professionals are marked with the IDX Logo. This information is being provided for the consumers personal, non-commercial use and may not be used for any other purpose. All information subject to change and should be independently verified.
Terms and Conditions: The content relating to real estate for sale in this Web site comes in part from the Internet Data eXchange ("IDX") program of METROLIST, INC., DBA RECOLORADO® Real estate listings held by brokers other than RE/MAX Professionals are marked with the IDX Logo. This information is being provided for the consumers personal, non-commercial use and may not be used for any other purpose. All information subject to change and should be independently verified.
Copyright 2025 METROLIST, INC., DBA RECOLORADO® -- All Rights Reserved 6455 S. Yosemite St., Suite 500 Greenwood Village, CO 80111 USA
Listing information last updated on June 20th, 2025 at 12:18am MDT.



















































