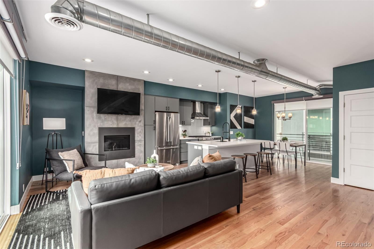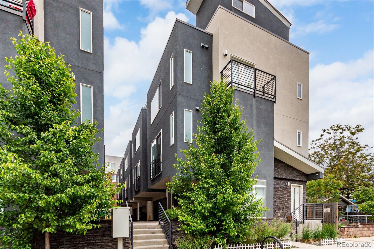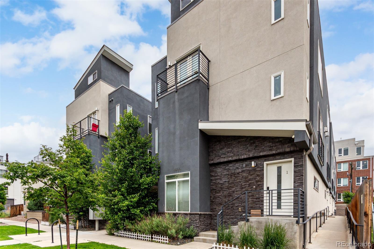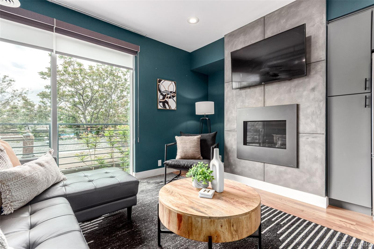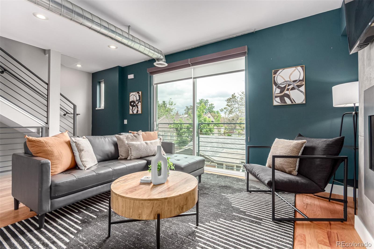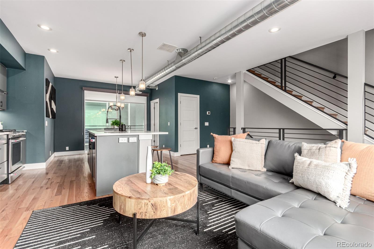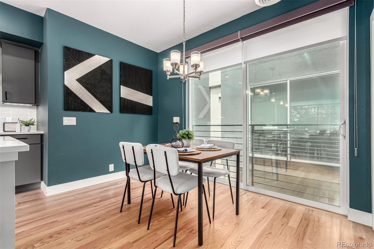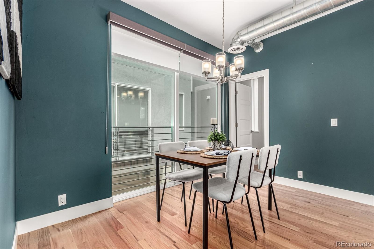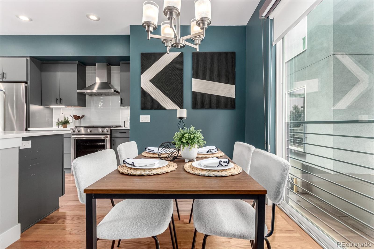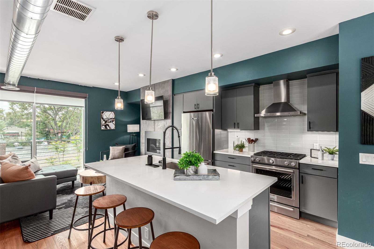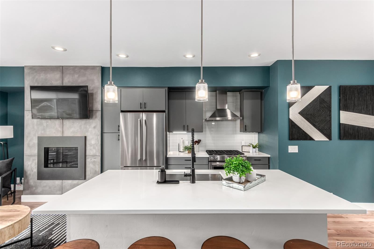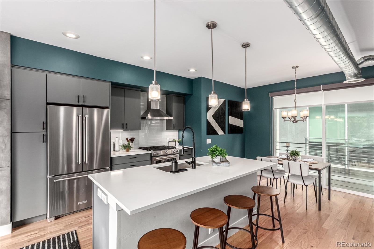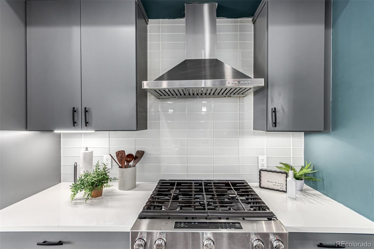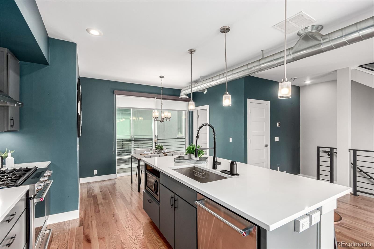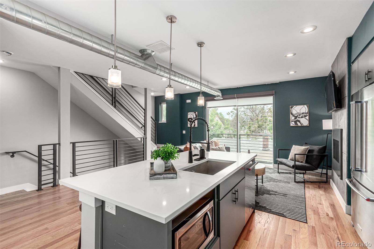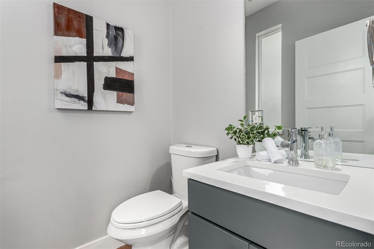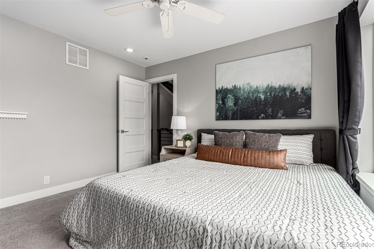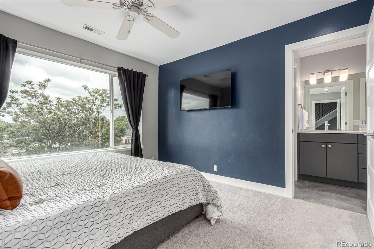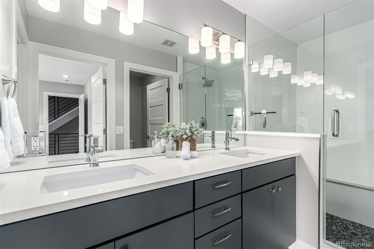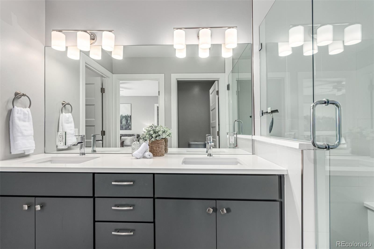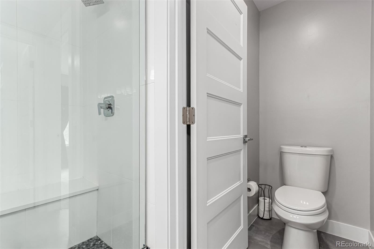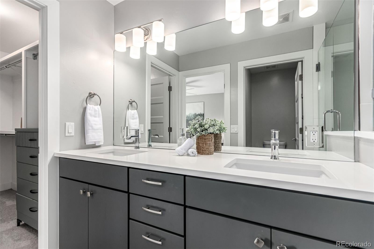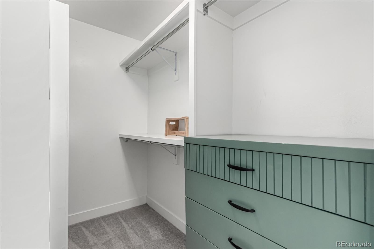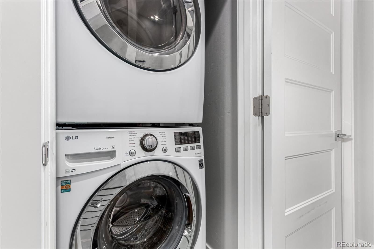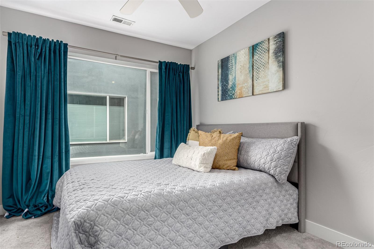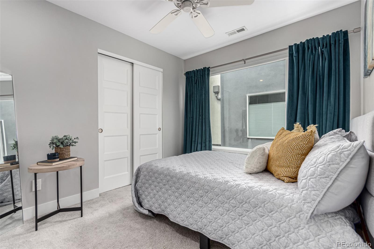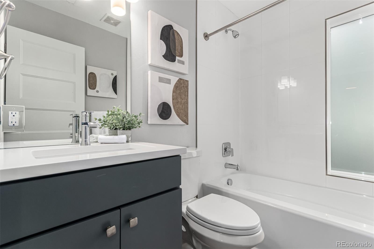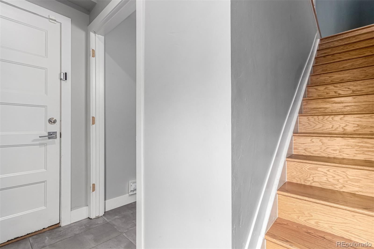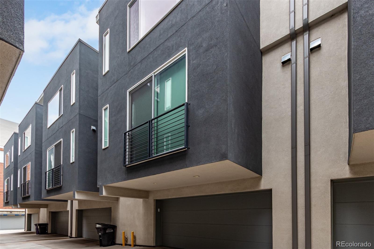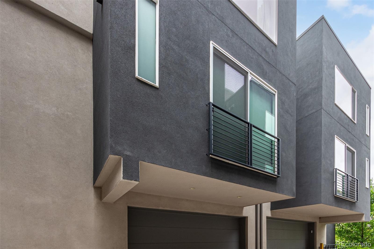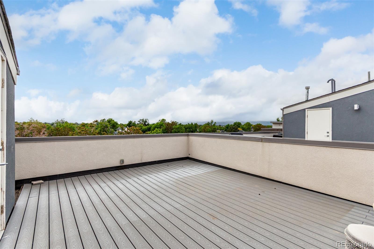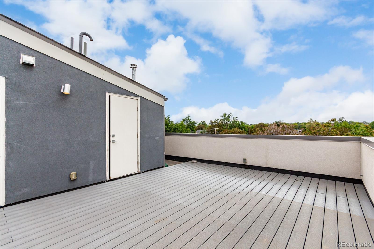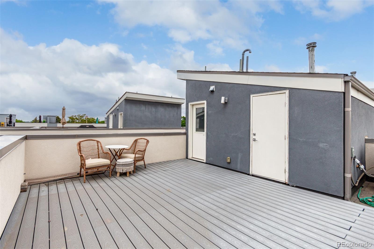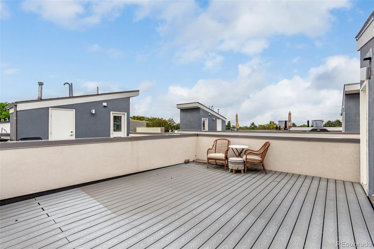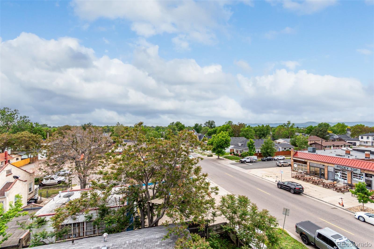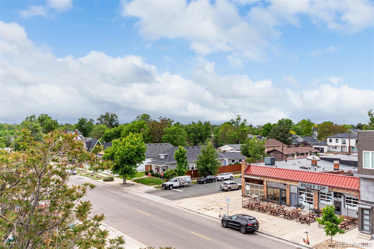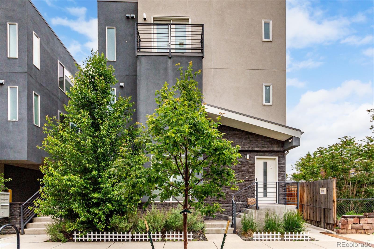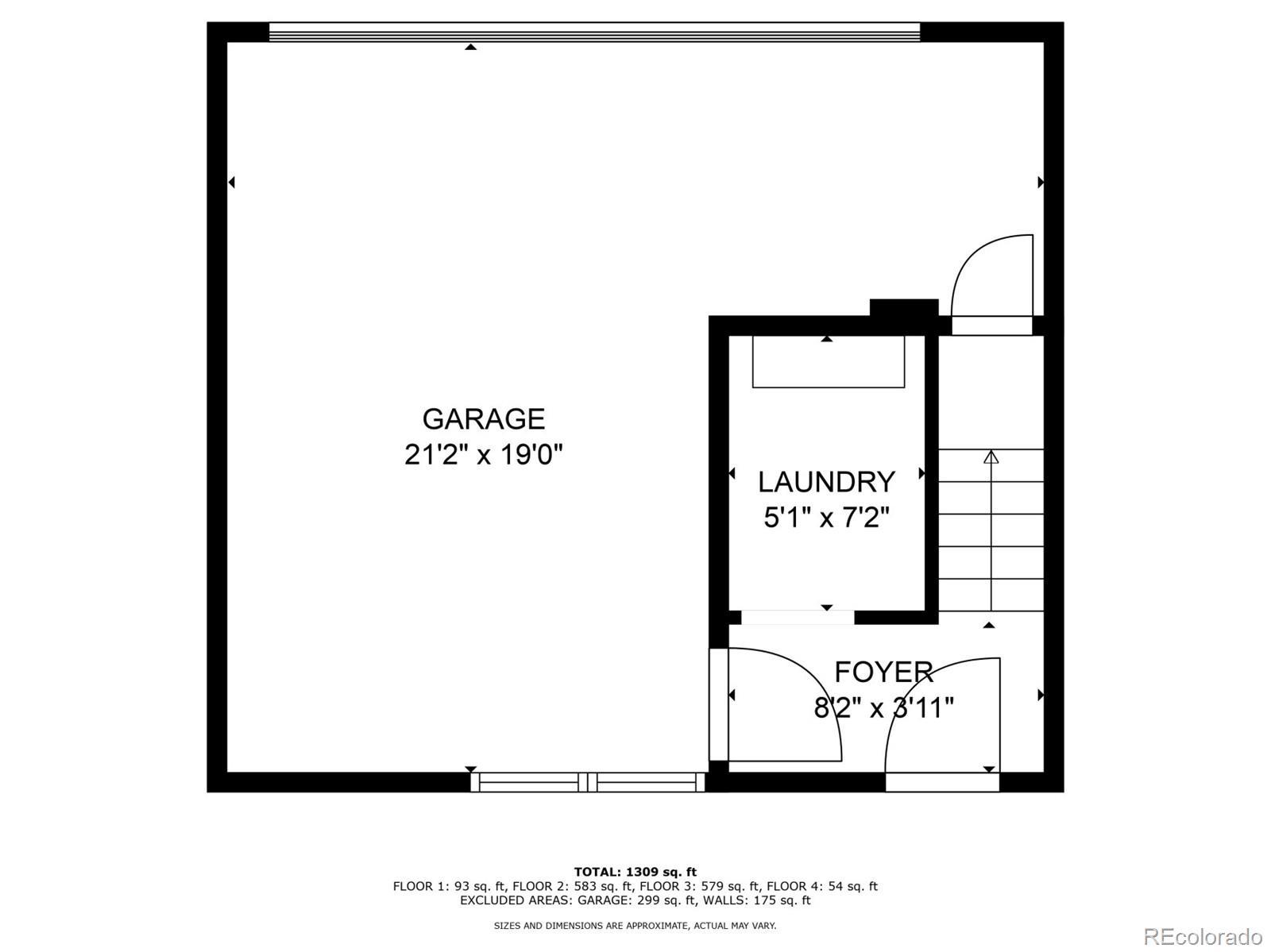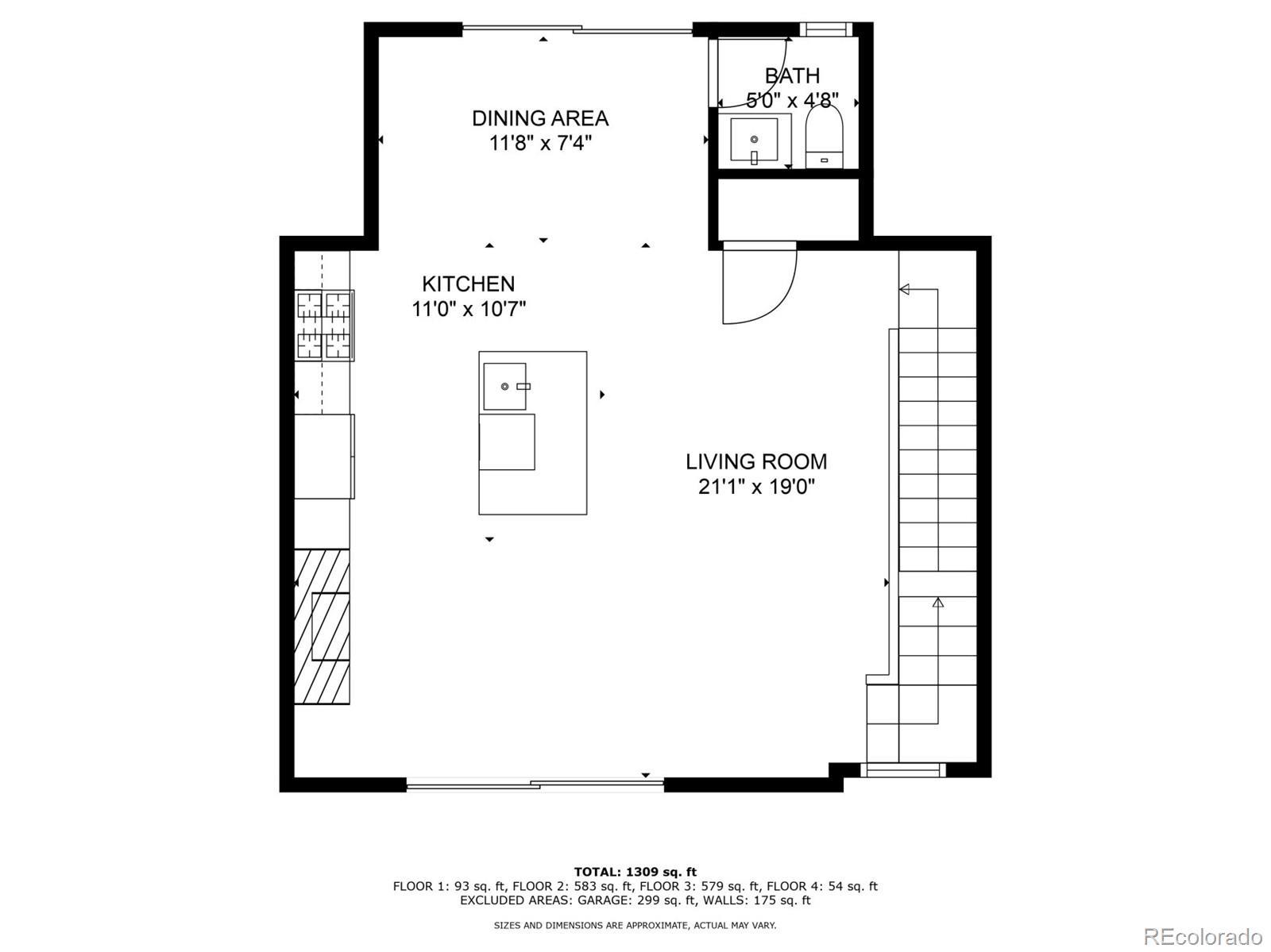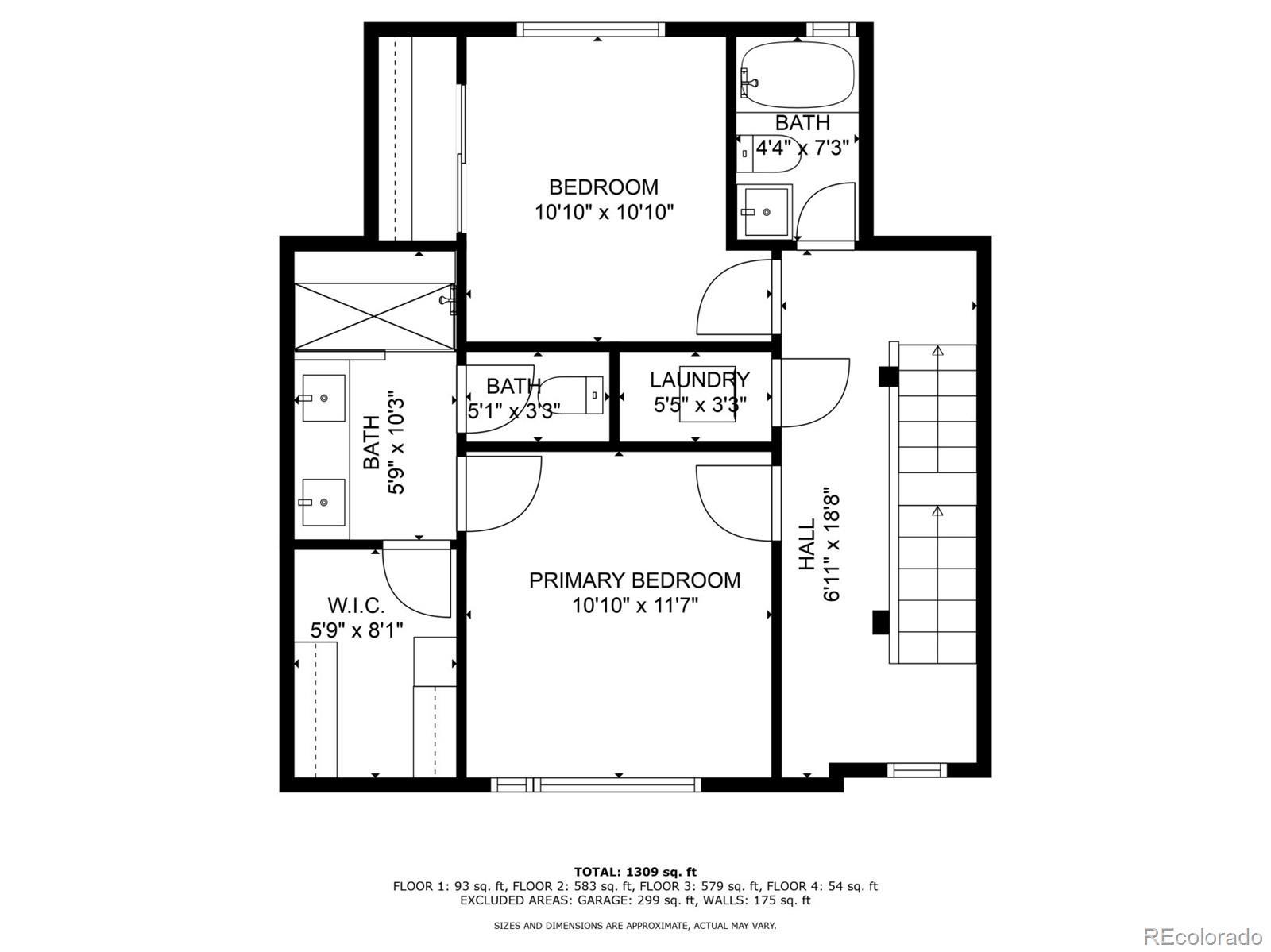Find us on...
Dashboard
- $669k Price
- 2 Beds
- 3 Baths
- 1,407 Sqft
New Search X
4922 Lowell Boulevard 2
Discover modern urban living in this exquisite three-story townhome located in the highly sought-after Regis Berkeley neighborhood of Denver. Thoughtfully designed with a spacious open floor plan, this beautifully updated home features clean lines, abundant natural light, and full sliding glass doors at both ends of the main living level, creating a seamless indoor-outdoor flow. The stylish kitchen is equipped with elegant cabinetry, quartz countertops, stainless steel appliances, and a large island offering both dining space and extensive room for food preparation and storage. The upper level includes two generously sized bedrooms and two bathrooms, highlighted by a primary suite that boasts a luxurious ensuite with a walk-in shower. A private rooftop deck provides a perfect retreat with iconic views of the Denver skyline and Front Range, bringing a true Colorado touch to this refined residence. The one-car garage includes a flex space that can be easily reconfigured to accommodate a full two-car setup. Ideally situated just a half-block south of Regis University and surrounded by local breweries, cafés, and pubs, this home offers unparalleled access to downtown Denver, Berkeley, LoHi, and the Highlands. Commuting is a breeze with quick connections to the G-line light rail and I-70, offering a gateway to mountain adventures and all that Colorado has to offer. Act quickly—sellers are motivated and ready to make a deal!
Listing Office: eXp Realty, LLC 
Essential Information
- MLS® #6376297
- Price$669,000
- Bedrooms2
- Bathrooms3.00
- Full Baths1
- Half Baths1
- Square Footage1,407
- Acres0.00
- Year Built2016
- TypeResidential
- Sub-TypeTownhouse
- StatusActive
Community Information
- Address4922 Lowell Boulevard 2
- SubdivisionRegis Berkeley
- CityDenver
- CountyDenver
- StateCO
- Zip Code80221
Amenities
- Parking Spaces1
- # of Garages1
Utilities
Cable Available, Electricity Available
Interior
- HeatingForced Air, Natural Gas
- CoolingCentral Air
- FireplaceYes
- # of Fireplaces1
- FireplacesFamily Room, Gas, Gas Log
- StoriesThree Or More
Interior Features
Eat-in Kitchen, Five Piece Bath, Kitchen Island, Open Floorplan, Primary Suite, Quartz Counters, Smoke Free, Walk-In Closet(s), Wired for Data
Appliances
Dishwasher, Disposal, Dryer, Microwave, Oven, Refrigerator, Washer
Exterior
- WindowsDouble Pane Windows
- RoofOther
School Information
- DistrictDenver 1
- ElementaryCentennial
- MiddleStrive Sunnyside
- HighNorth
Additional Information
- Date ListedJune 27th, 2025
- ZoningU-MX-3
Listing Details
 eXp Realty, LLC
eXp Realty, LLC
 Terms and Conditions: The content relating to real estate for sale in this Web site comes in part from the Internet Data eXchange ("IDX") program of METROLIST, INC., DBA RECOLORADO® Real estate listings held by brokers other than RE/MAX Professionals are marked with the IDX Logo. This information is being provided for the consumers personal, non-commercial use and may not be used for any other purpose. All information subject to change and should be independently verified.
Terms and Conditions: The content relating to real estate for sale in this Web site comes in part from the Internet Data eXchange ("IDX") program of METROLIST, INC., DBA RECOLORADO® Real estate listings held by brokers other than RE/MAX Professionals are marked with the IDX Logo. This information is being provided for the consumers personal, non-commercial use and may not be used for any other purpose. All information subject to change and should be independently verified.
Copyright 2025 METROLIST, INC., DBA RECOLORADO® -- All Rights Reserved 6455 S. Yosemite St., Suite 500 Greenwood Village, CO 80111 USA
Listing information last updated on November 6th, 2025 at 1:33pm MST.

